Do you think closed kitchens are making a comeback?
Emmeline Westin
7 years ago
Featured Answer
Sort by:Oldest
Comments (33)
Kate Burt
7 years agoRelated Discussions
What do you think of this idea?
Comments (3)I think you'd need to take more of the wall down so that it doesn't look so radical. If you had a walk space between the table and the units in the kitchen so that you could still walk through room to room it would look better. However, unless you own the Freehold of the building outright, you still need planning permission in a flat. Therefore, you may as well take the whole wall down, because removing 2/3 of it will be virtually no difference in cost to taking out the whole thing. I imagine you may still need a support at ceiling level, unless you are on the top floor with an attic. That will be the thing that costs money. You can cut a doorway in a wall and put a lintel over it, but a gap larger than a doorway needs looking at by a structural engineer, especially in a flat....See Morewhat do you think is the best layout for open plan kitchen/lounge/tv
Comments (23)I definitely like that you’ve gained a clear run from the hall way so you can see out to the back. I don’t think having the dining space diagonally really matters and as you say you gain extra light there. Also depends how much you use the table/living room/kitchen. I often Potter in the kitchen so would want that to be light enough to not always need to turn on lights, and often sit on the sofa and read so the same, but only eat evening meals at the table so it’s less of an issue, but if you use it all day, or have kids drawing there then you’ll have different priorities. I think if you can block off a small corner to create a utility cupboard that might be useful to help reduce noise in the open plan space. I think you could potentially do well discussing with a concept planner for the room. Many people on here have used OnePlan and recommend her. I think there are lots of options and everyone will have opinions of what works better but Presuming you’re doing this for you and not to sell then there’ll be additional considerations of your preferences and how you’d live in the space. :-)...See Morewhat do you think about these Diamante Damson Tiles in the kitchen?
Comments (9)In terms of colour I think that only you can make that choice - I love bold colours for example, but appreciate that not everyone has my taste :). So I will answer the next two questions 2) No I do not think it looks too bathroom-like. 3) Personally I think it would need to be white grout (as in the images) or at least a pale grey if you still want to have the tile effect, with it being such a dark and strong colour. I hope that helps!...See MoreDo you think this kitchen plan is suitable?
Comments (16)We have done many a project where the table butts up to the island to create a larger island, but still offer that flexibility when you want to entertain a larger gathering. Thank you for the kind words about our 'Chorleywood' project. This was a particularly large space over 10 metres in width. We had a good 3 metre gap between the island and the dining area. I know the exact extractor your talking about 'Downdraft' that comes up out of the island. These have been around for years now and in all honesty i'm finding more and more people opting for something different. When they are fully up, it creates a barrier between you and your guests and depending on the hob set up, the extractor struggles to pull the front rings steam/grease over the back ring. The downdraft works best with a panoramic hob. The Bora 'Pure' & 'X' on the other hand offers the extractor in the centre of the hob, so you have the same pull of air on all 4 rings. They also do a 'Professional' range for different configurations to suit your exact needs....See MoreSam Davis Interiors
7 years agoVC Design Architectural Services
7 years agoStudio O+U Architects
7 years agoSusanna N L
7 years agojanelawrenson
7 years agoDiana Bier Interiors, LLC
7 years agoJudi
7 years agoLila 1410
7 years agoSagiper North America
7 years agoNadine Iva
7 years agoianthy
7 years agoBathroom Butler
7 years agoAmanda Robinson
7 years agoSylvia Timoney
7 years agoAndrew Millar
7 years agoLaura Thomas
7 years agoSpiral Cellars
7 years agoSally Dernie Limited
7 years agoOnePlan
7 years agoalant1000
7 years agoJuliet Docherty
7 years agoCupola Design Ltd
7 years agolast modified: 7 years agoFoxley Architect
7 years agoMcEvoy & Rowley
7 years agoDaisy England
7 years agoVC Design Architectural Services
7 years agoAngie
7 years agoEcoflap
7 years agoJoanna Biddolph
7 years agoviv mcc
7 years ago163 hrd
7 years agolast modified: 7 years ago
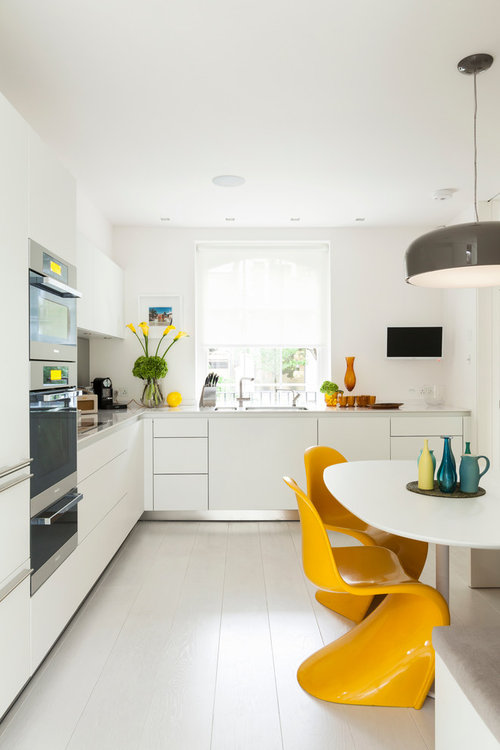
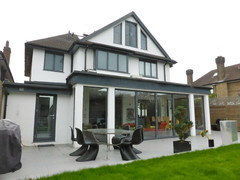
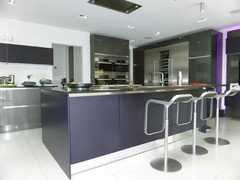
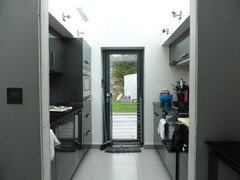
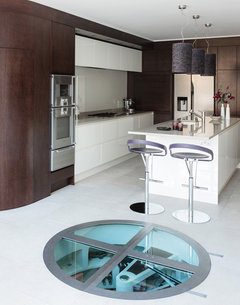
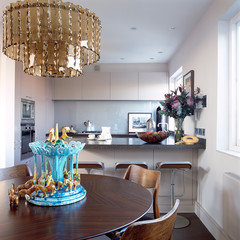
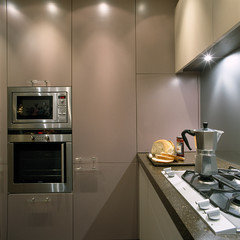
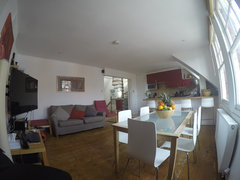
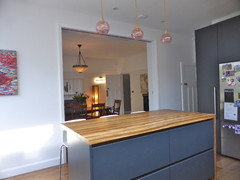
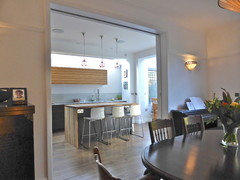
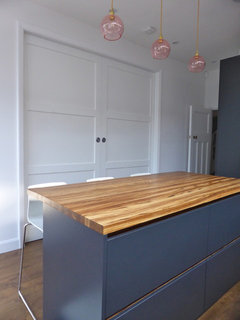





Artichoke