Ingenious Ways to Create More Storage for Your Kitchen
There are many ways your over-full kitchen can regain some breathing space – have you considered these ideas?
Cupboards full to bursting? Appliances crowding you off your worktop? Has your kitchen table become so essential as an extra surface that there’s no room to have meals around it anymore?
If you’re dreaming of a new kitchen to solve these problems, but the time isn’t quite right for a full overhaul, these smart solutions might just make your day.
If you’re dreaming of a new kitchen to solve these problems, but the time isn’t quite right for a full overhaul, these smart solutions might just make your day.
Reach for the top
Standard kitchen wall units typically leave a sizeable gap between their top edge and the ceiling. You can, of course, use that surface as a shelf, but things get dusty and it can become a dumping ground for items you’ll never use (waffle iron and ice-cream maker, we’re looking at you). So stretch those cupboards right up to your ceiling.
These units by Amberth are double height. You could steal this idea by adding smaller units above and covering each lower and upper unit with one door for a streamlined look, or call in a joiner or cabinet-maker, who should be able to modify your units and cut new doors. Alternatively, just stack units with separate doors.
Find cabinet-makers and kitchen fitters in your area.
Standard kitchen wall units typically leave a sizeable gap between their top edge and the ceiling. You can, of course, use that surface as a shelf, but things get dusty and it can become a dumping ground for items you’ll never use (waffle iron and ice-cream maker, we’re looking at you). So stretch those cupboards right up to your ceiling.
These units by Amberth are double height. You could steal this idea by adding smaller units above and covering each lower and upper unit with one door for a streamlined look, or call in a joiner or cabinet-maker, who should be able to modify your units and cut new doors. Alternatively, just stack units with separate doors.
Find cabinet-makers and kitchen fitters in your area.
Look up
Perhaps you don’t have wall units to extend, but do you have empty wall space languishing on high? This kitchen by The Main Company makes excellent use of just such a space, with cupboards designed to sit next to the ceiling. Don’t forget to get yourself a sturdy stepstool from which you can safely reach inside.
Perhaps you don’t have wall units to extend, but do you have empty wall space languishing on high? This kitchen by The Main Company makes excellent use of just such a space, with cupboards designed to sit next to the ceiling. Don’t forget to get yourself a sturdy stepstool from which you can safely reach inside.
Install a tiny island
An all-singing, all-dancing island complete with hob and bar seating may not be possible in your kitchen, but could something on this petite scale squeeze its way in?
It could be built-in to match the rest of your kitchen, or you might find a free-standing piece of furniture with cupboards or drawers, as here, that will do the job (bear in mind it’ll need to look good from both sides).
See 8 of the best small kitchen island ideas.
An all-singing, all-dancing island complete with hob and bar seating may not be possible in your kitchen, but could something on this petite scale squeeze its way in?
It could be built-in to match the rest of your kitchen, or you might find a free-standing piece of furniture with cupboards or drawers, as here, that will do the job (bear in mind it’ll need to look good from both sides).
See 8 of the best small kitchen island ideas.
Keep gadgets together
This idea doesn’t exactly magic you more storage, but it does help to deal with the clutter that small appliances can create.
Worktops often have an invisible division – one part is the bit you always use for chopping and preparing. The other part, well – it becomes a bit of a storage area. So formalise that division.
In this clever design by Kingshill Furniture, shelving for ingredients and that internal window have turned the whole area into a storage-packed pantry – a great idea for people who don’t have room for a dedicated larder.
This idea doesn’t exactly magic you more storage, but it does help to deal with the clutter that small appliances can create.
Worktops often have an invisible division – one part is the bit you always use for chopping and preparing. The other part, well – it becomes a bit of a storage area. So formalise that division.
In this clever design by Kingshill Furniture, shelving for ingredients and that internal window have turned the whole area into a storage-packed pantry – a great idea for people who don’t have room for a dedicated larder.
Banish the boiler
Is your boiler in the kitchen? If so, you may wish it wasn’t if space is tight. Moving it would not be a small job, but, compared to a whole new kitchen, if it frees up some much-needed storage room, it’s worth a ponder.
Bathrooms and landing airing cupboards are good potential relocation spots – your plumber could advise you on which areas would work. This compact washspace makes use of the wall area behind the bath. Do you have high-up wall space that could be put to such a use?
On a side note, this layout also shows how even in a weeny bathroom there could be room to plumb in your washing machine.
Is your boiler in the kitchen? If so, you may wish it wasn’t if space is tight. Moving it would not be a small job, but, compared to a whole new kitchen, if it frees up some much-needed storage room, it’s worth a ponder.
Bathrooms and landing airing cupboards are good potential relocation spots – your plumber could advise you on which areas would work. This compact washspace makes use of the wall area behind the bath. Do you have high-up wall space that could be put to such a use?
On a side note, this layout also shows how even in a weeny bathroom there could be room to plumb in your washing machine.
Slot in slimline shelving
If there isn’t room for wall cupboards, could you install narrow shelving for cups and glasses, like this set-up by Whitstable Island Interiors?
These stretch the length of the small kitchen and add loads of storage without crowding the space.
See clever tips and tricks to steal from our kitchen tours.
If there isn’t room for wall cupboards, could you install narrow shelving for cups and glasses, like this set-up by Whitstable Island Interiors?
These stretch the length of the small kitchen and add loads of storage without crowding the space.
See clever tips and tricks to steal from our kitchen tours.
Reconfigure the storage you do have
Rather than a whole new kitchen, you might find that replacing the inner workings of your cupboards – base, wall and corner – provides more order and better-functioning storage.
Consulting a kitchen designer to see how they would pimp what you have could open up even more ideas – and space!
Tell us…
What have you done to boost storage in your kitchen? Share your tips in the Comments section.
Rather than a whole new kitchen, you might find that replacing the inner workings of your cupboards – base, wall and corner – provides more order and better-functioning storage.
Consulting a kitchen designer to see how they would pimp what you have could open up even more ideas – and space!
Tell us…
What have you done to boost storage in your kitchen? Share your tips in the Comments section.


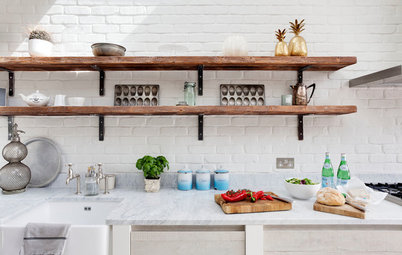
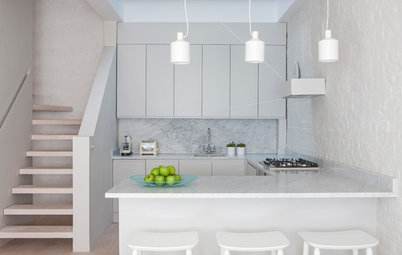
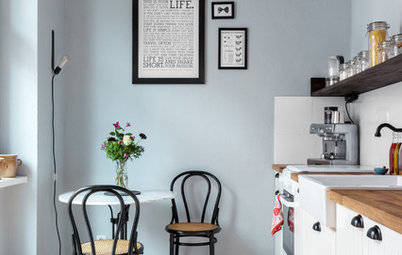
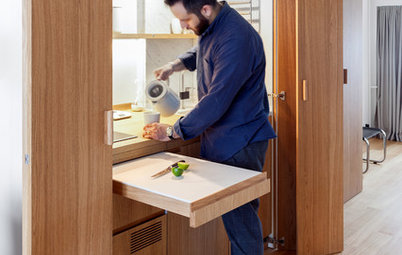
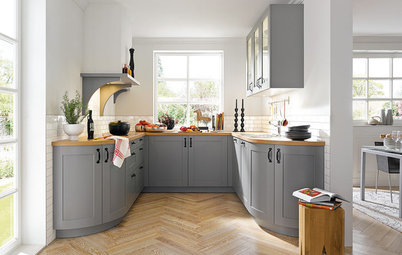
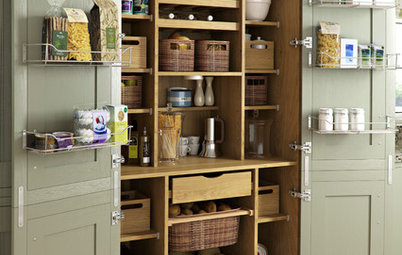
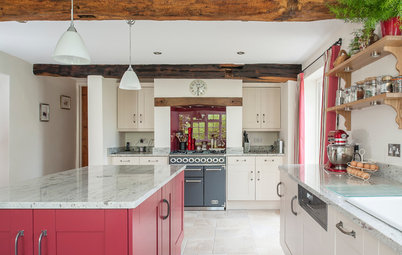
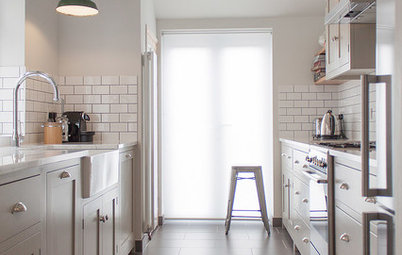
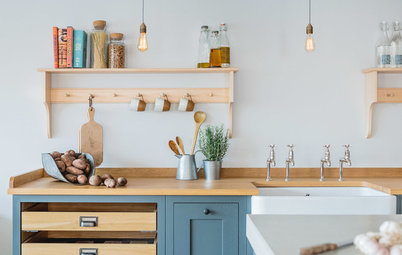
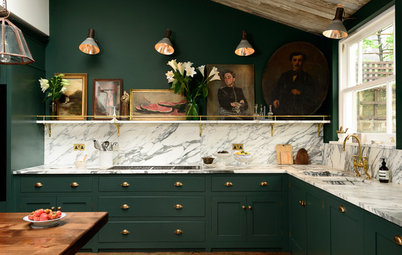
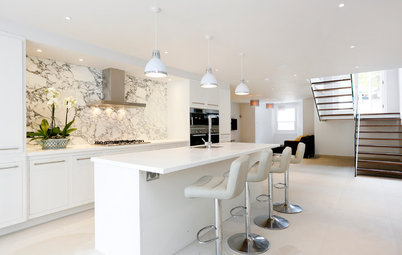
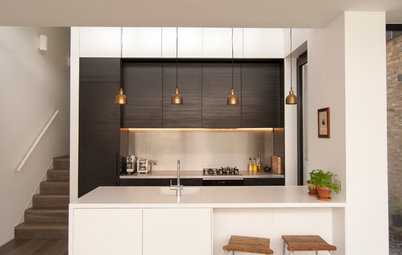
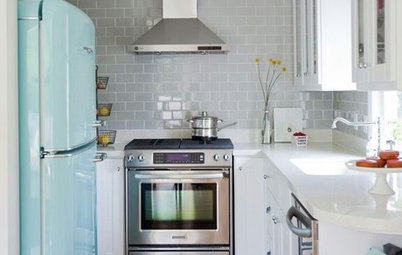
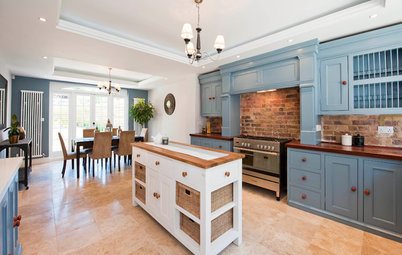
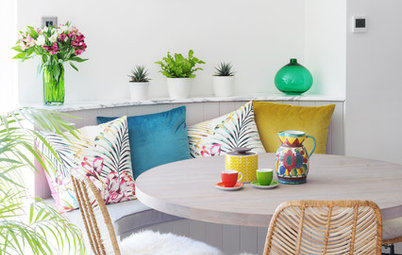

Does your washing machine have to live in the kitchen? Think of what you could do with that cupboard space if it wasn’t there.
Look around your home for alternative places you could plumb it in. Under the stairs, as seen in this set-up by Jane Higgins Home Design, can be an excellent spot, but also consider an airing cupboard, landing or bathroom. Before you get too excited, however, call in a plumber to assess feasibility without major pipework.
If moving the washing machine isn’t possible, it’s easy to install a condenser tumble dryer elsewhere – all you need is a plug socket.