Houzz Tours
Kitchen Tours
London Kitchen
Kitchen Tour: An Opened-up Layout Creates a Calm, Airy Space
Clever structural work and a fresh, cool palette have resulted in a versatile kitchen-diner for a young family
If you’d walked into this south London home before Jessica and Ellie Pile of House of Norica redesigned it, you would have found a cramped galley kitchen and separate dining room at the back, completely closed off from the living room at the front. “The owners wanted to make it all more communal with a better connection to the garden,” Jessica says.
She and her sister, Ellie, got to work, rethinking the area with a view to how the owners live. “We were looking at creating flow and a social space that was also calm, so they had somewhere to retreat to away from busy London life,” she says. “They love it now, so much so that we’re currently working on the upstairs for them.”
She and her sister, Ellie, got to work, rethinking the area with a view to how the owners live. “We were looking at creating flow and a social space that was also calm, so they had somewhere to retreat to away from busy London life,” she says. “They love it now, so much so that we’re currently working on the upstairs for them.”
In addition to the island, there’s also a small dining alcove on the left of the space, where the kitchen was previously. “At the point where the banquette seating ends there was a wall originally, dividing the kitchen and dining room,” Jessica explains.
The original galley kitchen was bigger than this current seating area, but Jessica and Ellie borrowed some of the floor space to create a cloakroom, accessed from the entrance hall. They also made the window bigger to let in more light.
“Our original design had bench seating on one side and chairs on the other, but the owners opted for benches all the way around,” Jessica says.
The original galley kitchen was bigger than this current seating area, but Jessica and Ellie borrowed some of the floor space to create a cloakroom, accessed from the entrance hall. They also made the window bigger to let in more light.
“Our original design had bench seating on one side and chairs on the other, but the owners opted for benches all the way around,” Jessica says.
Jessica and Ellie installed sliding doors between the kitchen and living room. “The ground floor is now a multifunctional space,” Jessica says. “It can be one big social area, but you can also shut the living room off if you’re entertaining or if, down the line, the children are watching TV, for instance.”
The duo picked sliding doors to maximise space either side. “If you want double doors, you have to factor in how far they will swing into the room,” Jessica says. “We could have installed pocket doors, but went for sliding doors instead and made a feature of them.”
Find and hire a local interior designer through Houzz.
The duo picked sliding doors to maximise space either side. “If you want double doors, you have to factor in how far they will swing into the room,” Jessica says. “We could have installed pocket doors, but went for sliding doors instead and made a feature of them.”
Find and hire a local interior designer through Houzz.
Once the space planning was done, Jessica and Ellie could move onto the aesthetics. “The owners had no idea what they wanted, but were very open to ideas,” Jessica says. Early designs included touches of red. “That was the only thing they didn’t like, so we changed that,” she says, “but they did go for the blue kitchen, which has a very calming vibe.”
The owners chose pale blue for the cabinets, then Jessica and Ellie worked in black on the knobs, flooring, tap, radiator and lights. “It gives the kitchen a more contemporary vibe,” Jessica says. “If we’d stuck to just blue, it might have felt quite farmhouse-y, whereas this feels more modern.”
Tap, Appliance House. Pendant lights, Pooky.
The owners chose pale blue for the cabinets, then Jessica and Ellie worked in black on the knobs, flooring, tap, radiator and lights. “It gives the kitchen a more contemporary vibe,” Jessica says. “If we’d stuck to just blue, it might have felt quite farmhouse-y, whereas this feels more modern.”
Tap, Appliance House. Pendant lights, Pooky.
“The owners had a fairly limited budget, so we found an off-the-shelf kitchen for them and teamed it with Corian worktops,” Jessica says.
The splashback is tiled with handmade glazed terracotta zellige tiles in a grey-toned off-white. They have an uneven surface that reflects the light beautifully.
Kitchen units, Magnet. Zellige tiles, Porcelain Superstore.
The splashback is tiled with handmade glazed terracotta zellige tiles in a grey-toned off-white. They have an uneven surface that reflects the light beautifully.
Kitchen units, Magnet. Zellige tiles, Porcelain Superstore.
A shelf above the hob brings some natural wood into the scheme. “It adds texture,” Jessica says. “We didn’t want the space to feel sterile, so we worked in different materials to soften it.”
The black and white floor tiles add a bold geometric pattern. “The house was built in the 1930s and the floor is a nod to that period,” she says.
The black and white floor tiles add a bold geometric pattern. “The house was built in the 1930s and the floor is a nod to that period,” she says.
Black metal-framed windows fit with the 1930s era of the house and chime with the black fittings.
There was always a door into the garden here, but Jessica and Ellie made it much bigger to improve access and bring in extra light.
“The kitchen faces east,” Jessica says, “so the light pours in during the morning and, if the sliding doors into the living room are open, it can flow right through to the front of the house.”
There was always a door into the garden here, but Jessica and Ellie made it much bigger to improve access and bring in extra light.
“The kitchen faces east,” Jessica says, “so the light pours in during the morning and, if the sliding doors into the living room are open, it can flow right through to the front of the house.”
This view shows how Jessica and Ellie blocked access to the living room from the hallway, meaning a sofa could be placed along that wall. Now, you walk into the kitchen then loop back through the sliding double doors into the living room.
The door directly opposite is to the newly created cloakroom.
Tell us…
What do you like about this bright, opened-up kitchen-diner? Share your thoughts in the Comments.
The door directly opposite is to the newly created cloakroom.
Tell us…
What do you like about this bright, opened-up kitchen-diner? Share your thoughts in the Comments.



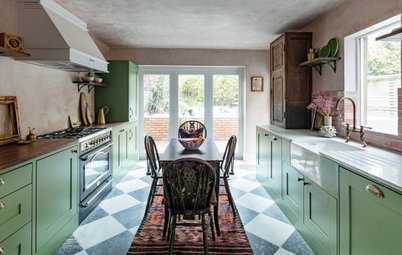
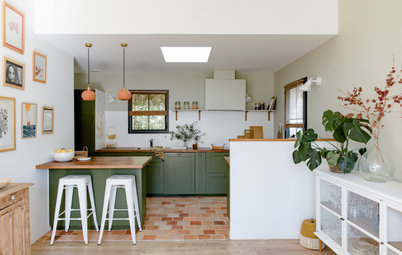
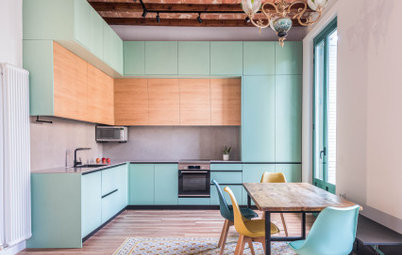
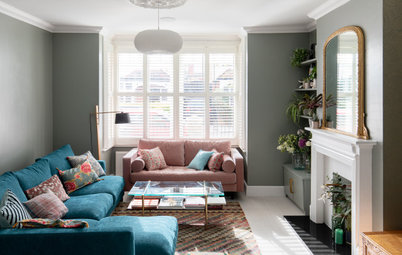
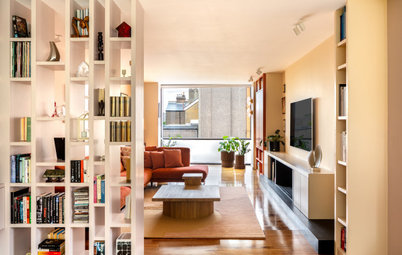
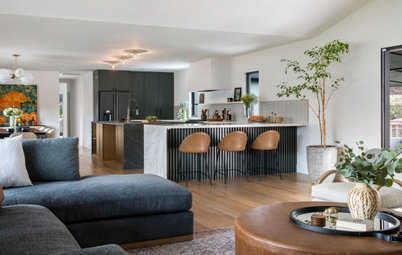
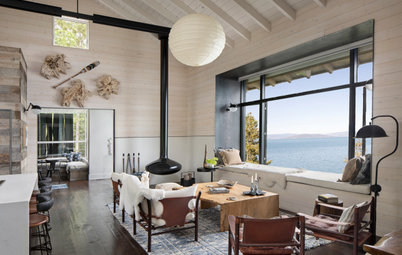

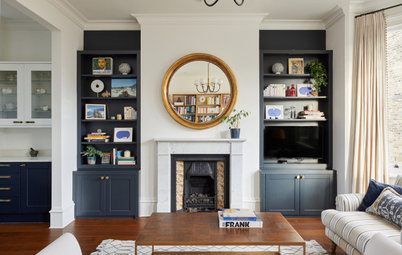
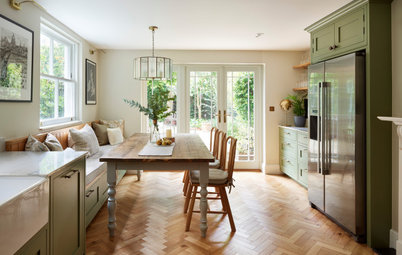
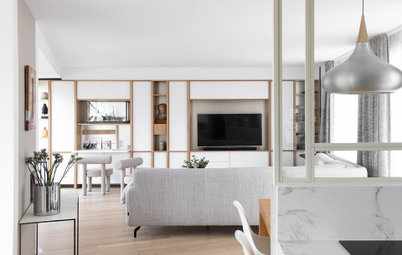
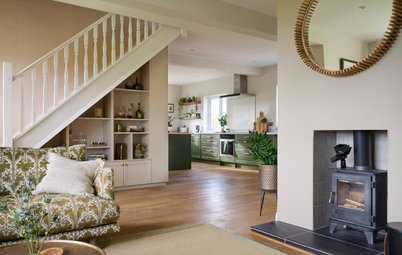
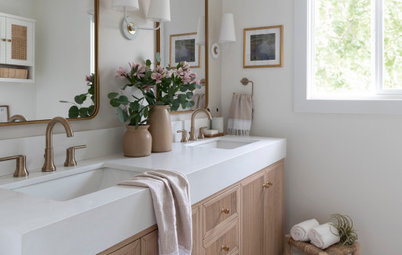

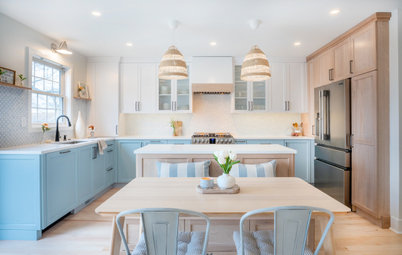

Who lives here? A professional couple with a toddler and a baby on the way
Location South London
Property A 1930s terraced house
Kitchen dimensions 5.8m x 4.3m
Designers Sisters Jessica and Ellie Pile of House of Norica
Photos by Michael Barrow
The kitchen now sits in what had originally been a separate dining room. “We knocked through to make one big space and installed large double doors out to the garden,” Jessica says. “The kitchen before was tiny and they simply wanted more storage and somewhere to sit and eat.”
Jessica and Ellie planned in an island for informal seating and additional storage at the heart of the space. “The owners didn’t specify an island, but we suggested one,” she says.