Houzz Tours
Kitchen Tours
London Kitchen
Kitchen Tour: Deep Green Brings Warmth to a Newly Opened-up Space
Cabinets in a rich, dark tone teamed with oak, quartz and brass combine in a family kitchen that’s big on personality
When the owners of this house in north London wanted to create their dream family kitchen, friends recommended Kitchen Ergonomics, as they’d used them previously. Andy Ward took on the project, his years of experience marking him out as the right man for the job, as it involved a serious amount of preparation and building work before the installation. “We were converting a living room and kitchen into one open-plan space,” he says. “That alone took three weeks of work, which is quite a bit more prep than we’d typically have to do for a kitchen.”
Time was saved designing the details, though, because the owner had a crystal clear vision. “She wanted deep green cabinets – she was absolutely certain of that,” Andy says. That longed-for shade is now teamed with quartz worktops, brass handles and oak open shelving, with natural textures and plenty of treasured pieces woven through to give this spacious room warmth and personality.
Time was saved designing the details, though, because the owner had a crystal clear vision. “She wanted deep green cabinets – she was absolutely certain of that,” Andy says. That longed-for shade is now teamed with quartz worktops, brass handles and oak open shelving, with natural textures and plenty of treasured pieces woven through to give this spacious room warmth and personality.
As well as having her heart set on the colour, the owner also knew she wanted Shaker-style cabinetry. “The previous kitchen had gloss, handleless units, but she wanted something more classic here,” Andy says.
Aldana Shaker-style kitchen; painted in to-order Deep Forest Green, Kitchen Ergonomics. Fusion round brass tap, Quooker.
Aldana Shaker-style kitchen; painted in to-order Deep Forest Green, Kitchen Ergonomics. Fusion round brass tap, Quooker.
Plenty of storage and some open shelving were also on the must-include list. “The owner didn’t want everything closed off and put away,” Andy says. Oak shelves have been incorporated on the far wall.
“We also fitted some shelves in the island,” he adds. “This could have been another cupboard, but instead it houses cookery books. It’s lit with small downlights. You could just have those on in the evening – there are more on the open shelving in the corner – and not the ceiling lights for a warm glow.”
Find and hire a kitchen designer in your area on Houzz.
“We also fitted some shelves in the island,” he adds. “This could have been another cupboard, but instead it houses cookery books. It’s lit with small downlights. You could just have those on in the evening – there are more on the open shelving in the corner – and not the ceiling lights for a warm glow.”
Find and hire a kitchen designer in your area on Houzz.
Small downlights illuminate the shallow shelf that runs the length of the splashback, too – another space to display the treasured pieces that bring personality to this space.
The cabinet handles are in an aged brass that tones beautifully with the warm green cabinets.
90cm flex induction hob, Neff.
The cabinet handles are in an aged brass that tones beautifully with the warm green cabinets.
90cm flex induction hob, Neff.
Originally, there was a kitchen and living room at the rear of the house. Andy and his team knocked down the wall dividing those two rooms to create one large open-plan space stretching across the back of the property, with room for that much-wanted island and a dining area, too (just seen here).
“We took down ceilings, installed new glazing, replastered, and laid new flooring,” he says.
“We took down ceilings, installed new glazing, replastered, and laid new flooring,” he says.
The worktops and splashback are 20mm marble-effect quartz. The material has a light grey veining on a clean white background. “You can see a small sample and then find that the finished piece looks quite different, because the veining varies,” Andy says, “but the owner was thrilled with this.”
Ovens, Neff. Calacatta Nuvo quartz worktops and splashback, Cimstone.
More: How to Start a Kitchen Renovation
Ovens, Neff. Calacatta Nuvo quartz worktops and splashback, Cimstone.
More: How to Start a Kitchen Renovation
The wall immediately to the right as you enter the kitchen houses the ovens, built-in larder storage and the fridge-freezer.
The oak open shelving was always designed to hold personal pieces and not simply kitchen kit. It’s home to books, plants and family photos. “That was really important to the owner,” Andy says. “It makes the space feel warm and inviting.”
Further warmth and texture has been introduced via the cane bar stools and the decorative shell bowl on the island.
Nirvana bar height stools in rattan, Dunelm.
Tell us…
What do you like about how Andy has designed this spacious family kitchen? Share your thoughts in the Comments.
The oak open shelving was always designed to hold personal pieces and not simply kitchen kit. It’s home to books, plants and family photos. “That was really important to the owner,” Andy says. “It makes the space feel warm and inviting.”
Further warmth and texture has been introduced via the cane bar stools and the decorative shell bowl on the island.
Nirvana bar height stools in rattan, Dunelm.
Tell us…
What do you like about how Andy has designed this spacious family kitchen? Share your thoughts in the Comments.



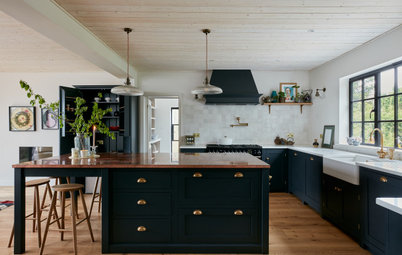
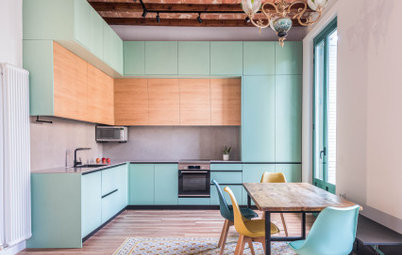
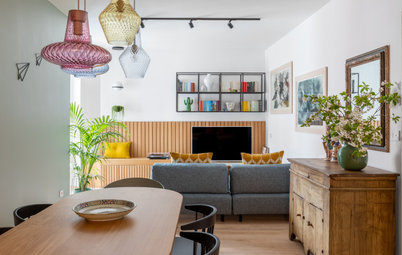
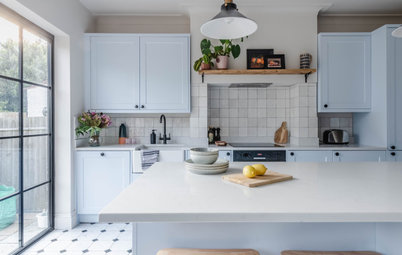
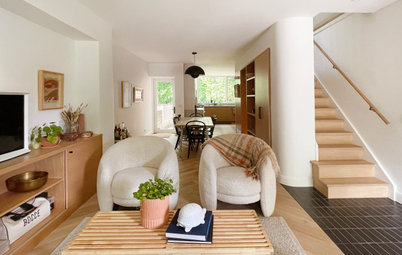
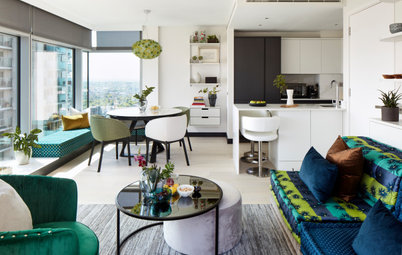
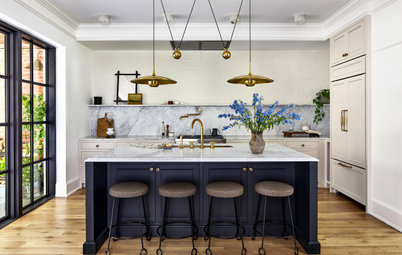

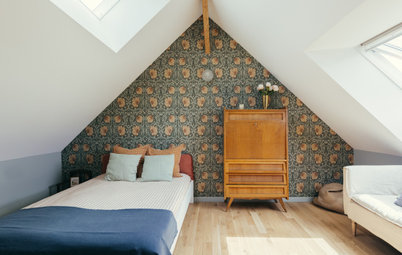
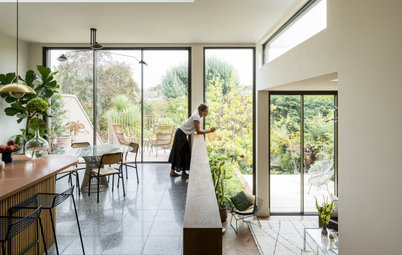
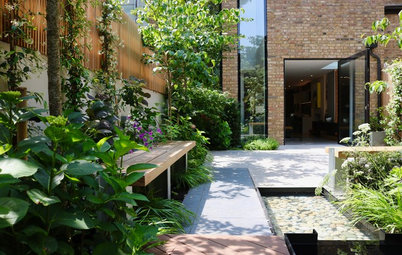
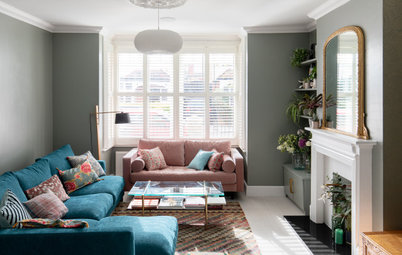
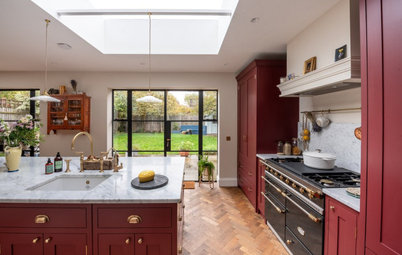
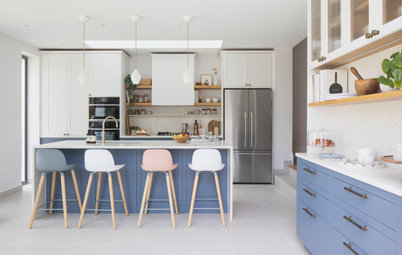


Who lives here? A couple and their two children
Location Mill Hill, north London
Property A detached house
Designer Andy Ward of Kitchen Ergonomics
Project year 2023
Photos by Michael Barrow
The owner’s original brief included a few other must-haves besides the deep green cabinetry. “She wanted a large island with seating,” Andy says. “She had a vision of the children sitting there to do their homework while the adults cook, and everyone being part of the one room.”
Come the evening, the island is also a great place for guests to gather. “The owners entertain a lot, both friends and family, and this room is now very much the hub of the home. They all love it.”