Houzz Tours
House Tours
Houzz Tour: Three Bedroom Suites Magicked From an Empty Barn Loft
The top floor of this old granary barn has been converted into three lovely, light bedroom suites for visiting family
A retired couple had just finished renovating their Parisian apartment with the help of designers Mayssa El Fakir and Chloé Martinot of Ouvrage, who they found on Houzz.
Following that successful project, the owners made a second request: they had a barn 90 minutes north of Paris and, although they’d redesigned the lower floor themselves, they’d had trouble renovating the upper floor. Could the interior designers work their magic? On the agenda was creating three bedroom suites, one for each of their older children, so the family could get together during the holidays.
Following that successful project, the owners made a second request: they had a barn 90 minutes north of Paris and, although they’d redesigned the lower floor themselves, they’d had trouble renovating the upper floor. Could the interior designers work their magic? On the agenda was creating three bedroom suites, one for each of their older children, so the family could get together during the holidays.
The red-brick barn was originally built to store grain from the neighbouring farm. Preferring open-plan public areas, the new owners easily drew up a plan for the 90 sq m ground floor, including a kitchen and living area.
However, redesigning the top floor of the building turned out to be more challenging. The couple wanted three rooms, but had no floor opening, windows or insulation. A door on one of the gables – originally used for moving the grain – was the only way in.
“The initial plan was not very complicated – it was an empty 5m by 18m rectangle,” Mayssa says. Everything had to be created for this project, which was an unusual one for the Parisian interior design agency – and a motivating challenge for both professionals. Half of their clients find them on Houzz and are typically Parisian, they say.
However, redesigning the top floor of the building turned out to be more challenging. The couple wanted three rooms, but had no floor opening, windows or insulation. A door on one of the gables – originally used for moving the grain – was the only way in.
“The initial plan was not very complicated – it was an empty 5m by 18m rectangle,” Mayssa says. Everything had to be created for this project, which was an unusual one for the Parisian interior design agency – and a motivating challenge for both professionals. Half of their clients find them on Houzz and are typically Parisian, they say.
Drawing up the final plan with three room suites was not without its challenges. Chloé and Mayssa found it easy to handle the two ends of the space, but the central area was harder to design.
“That’s where 3D plans really came in handy,” Chloé says. “We thought the plan could work if we modelled a corridor with a central path surrounded by the third bedroom, bathroom and wardrobe.
“Of course, we went to the property to check these dimensions – it’s important to note that some 3D drawings don’t work in the real world,” she says. “We decided to add 20cm in width to the corridor for ease of movement.”
“That’s where 3D plans really came in handy,” Chloé says. “We thought the plan could work if we modelled a corridor with a central path surrounded by the third bedroom, bathroom and wardrobe.
“Of course, we went to the property to check these dimensions – it’s important to note that some 3D drawings don’t work in the real world,” she says. “We decided to add 20cm in width to the corridor for ease of movement.”
The upper floor of the barn before construction. You can see the gable door, the only existing opening.
The position of the opening to build a staircase connecting the lower and upper levels was determined based on the lower floor. This floor opening cut the space into two-thirds/one-third.
Here’s the completed stairwell.
Once the works were finished, the owners had fun choosing the finishing touches with the Ouvrage team. “The homeowners wanted each suite to have its own ambience and furniture. We personally love thrifting for our clients and crafting unique decor with vintage touches,” the duo explain.
The owners, who love second-hand pieces, also appreciated the pros’ help in putting old furniture they already owned back into use. “We found the mirror door of an old cupboard and hung it on the stairwell. A chess set, which each child in the family learned to play, is symbolically placed at the edge to represent the start of their dedicated space,” Mayssa says.
This vintage piece was paired with a cherry-pattern wallpaper from Antoinette Poisson, a brand dedicated to antique motifs using the 18th century domino paper technique, where engraved plates are used to make prints on pieces of wallpaper. “We wanted to bring an intimate feel as you leave the vast living area,” Chloé says.
Once the works were finished, the owners had fun choosing the finishing touches with the Ouvrage team. “The homeowners wanted each suite to have its own ambience and furniture. We personally love thrifting for our clients and crafting unique decor with vintage touches,” the duo explain.
The owners, who love second-hand pieces, also appreciated the pros’ help in putting old furniture they already owned back into use. “We found the mirror door of an old cupboard and hung it on the stairwell. A chess set, which each child in the family learned to play, is symbolically placed at the edge to represent the start of their dedicated space,” Mayssa says.
This vintage piece was paired with a cherry-pattern wallpaper from Antoinette Poisson, a brand dedicated to antique motifs using the 18th century domino paper technique, where engraved plates are used to make prints on pieces of wallpaper. “We wanted to bring an intimate feel as you leave the vast living area,” Chloé says.
Structural work began at the start of 2021, prior to work on finishes and design. The team planned to create skylights, insulate the ceiling, install a concrete screed on the ground, and connect wiring.
Adding light was essential for this large space. “We installed two large Velux windows in each bedroom, one above for light and the other at a lower level to have a view of the garden. We added a Velux in the hallway and another in the bathroom,” Mayssa says.
The homeowners preserved the original solid oak floorboards to be re-laid on the upper level. Radiators with a ceramic core that stores heat and releases it over time were also installed.
Adding light was essential for this large space. “We installed two large Velux windows in each bedroom, one above for light and the other at a lower level to have a view of the garden. We added a Velux in the hallway and another in the bathroom,” Mayssa says.
The homeowners preserved the original solid oak floorboards to be re-laid on the upper level. Radiators with a ceramic core that stores heat and releases it over time were also installed.
This sofa-bed on the landing can provide two additional beds if required. The Ouvrage duo found a second-hand chest of drawers to add a quaint touch of charm, similar to a family home that had been decorated over the decades.
Mayssa brought the knotted cotton carpet from Greece in her suitcase. “When I was on holiday, I fell in love with the colour, which pairs well with the yellow tones in the wallpaper chosen for the adjacent room,” she says.
Find an interior designer on Houzz today.
Mayssa brought the knotted cotton carpet from Greece in her suitcase. “When I was on holiday, I fell in love with the colour, which pairs well with the yellow tones in the wallpaper chosen for the adjacent room,” she says.
Find an interior designer on Houzz today.
The designers determined the size of the first bedroom immediately to the right of the stairs from the original structure. “We used the design of the beams in situ to create a partition slightly behind. This resulted in a great square volume that was easy to decorate,” Chloé says.
The room was given to the family’s daughter, and the other two bedrooms are for her brothers. Each received a selection of colours from the interior designers and chose their favourite. The young woman chose yellow hues for her space.
“The owners were looking for the ambience of an English family home, which is why we recommended natural shades by Farrow & Ball and wallpaper from William Morris. They age very well and don’t stain easily,” Mayssa says.
“The owners were looking for the ambience of an English family home, which is why we recommended natural shades by Farrow & Ball and wallpaper from William Morris. They age very well and don’t stain easily,” Mayssa says.
The occupant of this room is a fan of Charlotte Perriand. She requested that the interior designers create a bookcase in the style of this 20th century French architect, designer and photographer (who also collaborated with Le Corbusier and Jean Prouvé).
“We designed the custom-built bookshelf and used wood with contrasting inserts in black, white and Red Earth by Farrow & Ball,” Chloé says. The young woman even wanted to keep the interior designers’ initial sketch and put it in the bookcase.
“We designed the custom-built bookshelf and used wood with contrasting inserts in black, white and Red Earth by Farrow & Ball,” Chloé says. The young woman even wanted to keep the interior designers’ initial sketch and put it in the bookcase.
Chloé and Mayssa designed an open bathroom for the daughter, with white textured mosaic tiles to blend the area into the decor. The rectangular wall tiles are laid vertically to extend the lines of this cut-off corner.
A structural platform, which was required for the drains, sits beneath a walk-in shower and small, 1900s porcelain basin with a mirror and vintage enamelled wall lamp above, all second-hand. Separating the bathroom and bedroom areas is a bespoke, 1.3m glass screen.
More: How to Plan for a Bathroom Renovation
More: How to Plan for a Bathroom Renovation
The other bedrooms are along the hallway. One bedroom is on the right side of the hallway, with a bathroom on the left. The walls are painted in Pigeon by Farrow & Ball, a greyish-green shade that complements the soft and natural colour palette selected for the top floor.
This is the central bedroom. Its floor plan runs lengthways, with a bedroom area extending into an office space (not shown in the photos).
One wall has a patterned wallpaper with pomegranates from William Morris to give the room its personality. In addition, a lower panel painted in Inchyra Blue from Farrow & Ball runs across the remainder of the bedroom. Two armchairs belonging to the family, reupholstered with a piece of houndstooth fabric from Bonton, serve as bedside tables.
One wall has a patterned wallpaper with pomegranates from William Morris to give the room its personality. In addition, a lower panel painted in Inchyra Blue from Farrow & Ball runs across the remainder of the bedroom. Two armchairs belonging to the family, reupholstered with a piece of houndstooth fabric from Bonton, serve as bedside tables.
The furnishings are intentionally simple. “The parents didn’t want to put in too much furniture, particularly cupboards, since they wanted each of their kids to take ownership of the space and make it evolve over time,” Chloé says.
The bathroom for this bedroom is on the other side of the corridor. As all guests on this floor could potentially use it, the pros considered future additions to the family and integrated “a huge bath where four kids can have a bath together”.
The basin and early 20th century ceramic shelf were found in a local flea market. The cabinet was custom built. It’s painted in Studio Green by Farrow & Ball and covered with an old marble slab.
The professionals opted to keep the solid wood flooring and varnish it. “Tiling in a small room tends to shrink the space,” Mayssa says.
The professionals opted to keep the solid wood flooring and varnish it. “Tiling in a small room tends to shrink the space,” Mayssa says.
The corridor leads to the final suite. A large skylight brightens the corridor walls, which are painted in Skylight by Farrow & Ball, while a cotton curtain with a small grid pattern from Socialite Family conceals the storage/wardrobe area.
This end of the barn during construction.
On the other side of the other side of the barn from the yellow room, green is the prominent colour theme. Positioning the partition wall in line with the beam would have made this room far too small, so the professionals used this structural element to house the bathroom area.
Since the homeowners didn’t want the bath to be visible from the entrance, a partial partition wall was placed by the door. “We added a vintage-style window with cathedral glass to let light flow,” Mayssa says.
Since the homeowners didn’t want the bath to be visible from the entrance, a partial partition wall was placed by the door. “We added a vintage-style window with cathedral glass to let light flow,” Mayssa says.
Need a pro for your home renovation project?
Let Houzz find the best pros for you
Let Houzz find the best pros for you
The interior designers hit the mark, surprising them by suggesting this dark, floral and geometrical Art Deco wallpaper from William Morris.
The couple already owned the desk, which fit perfectly near the bed and the small sofa, which was tailor-made. “We ensured that the fabric was natural and washable, like the curtain in the corridor. The covers are made of linen and are removable,” Chloé says.
The couple already owned the desk, which fit perfectly near the bed and the small sofa, which was tailor-made. “We ensured that the fabric was natural and washable, like the curtain in the corridor. The covers are made of linen and are removable,” Chloé says.
The walls in the bathroom area were embellished in Light Blue by Farrow & Ball. The bath, placed under the beam to save space, still allows the family to shower while standing. The second-hand basin and ceramic shelf add more charm.
More: How Long Does a Bathroom Renovation Take?
More: How Long Does a Bathroom Renovation Take?
Mayssa and Chloé loved taking this floor to the next level by reinventing this family home, despite mostly working on Parisian apartments.
“It was a very interesting project,” they say. “Hunting for antiques and helping our clients be more sustainable remains our speciality. It was a pleasure to have such open homeowners.”
Tell us…
Which design features do you like in this home? Share your thoughts in the Comments.
“It was a very interesting project,” they say. “Hunting for antiques and helping our clients be more sustainable remains our speciality. It was a pleasure to have such open homeowners.”
Tell us…
Which design features do you like in this home? Share your thoughts in the Comments.





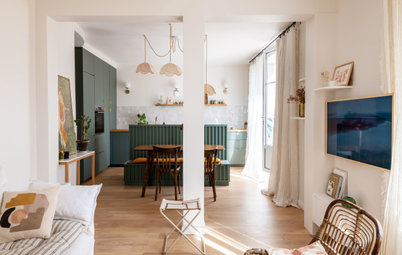
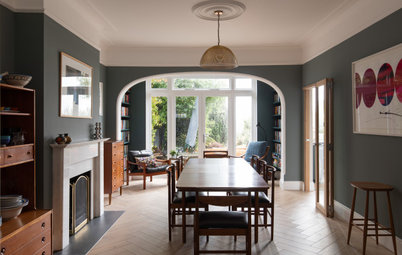
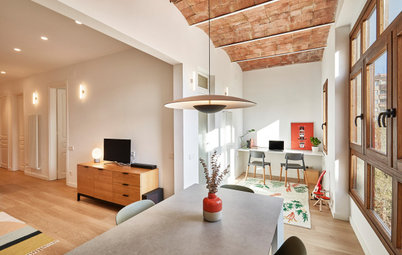
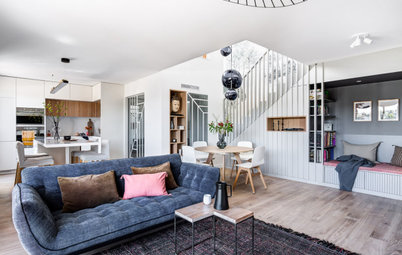
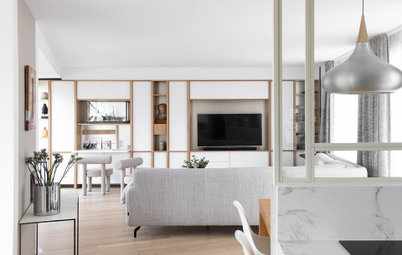
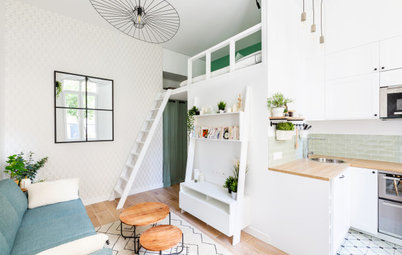
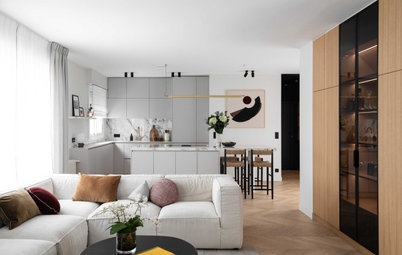
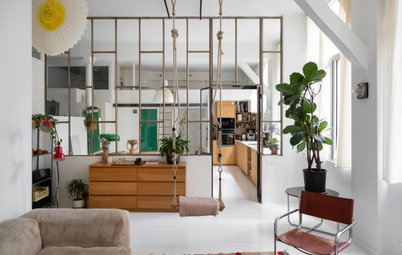
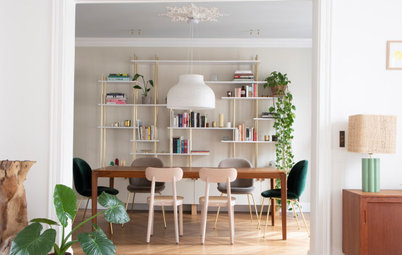
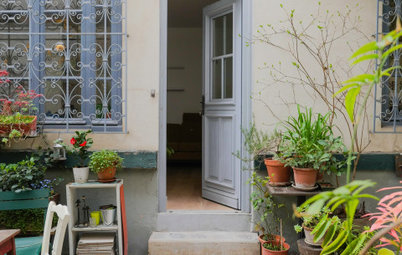
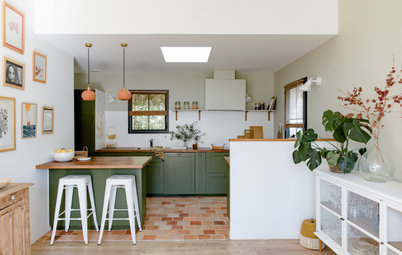
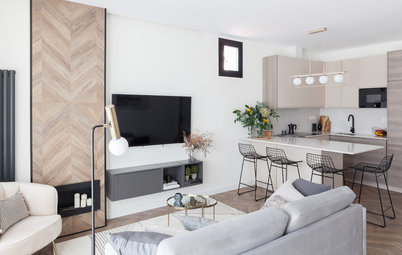
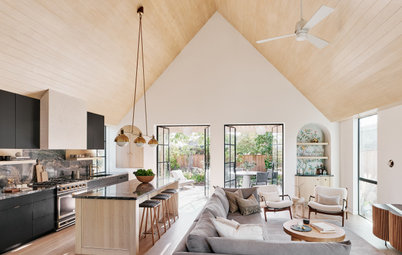
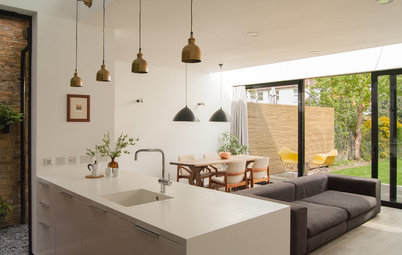
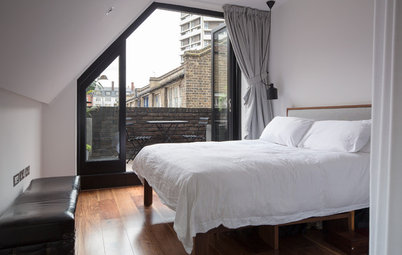

Who lives here? A couple in their sixties
Location Bapaume, northern France
Floor size 90 sq m
Project year Five months at the beginning of 2021
Interior designers Chloé Martinot and Mayssa El Fakir of Ouvrage
Budget €60,000 (around £53,000) – €50,000 (around £44,200) on renovation and €10,000 (around £8,800) on fixtures and fittings)
Photos by Lou - Toinon