Houzz Tours
Room Tours
Room Tour: An Unused, Chilly Garden Room Gets a Homely Makeover
The budget to do up this room tacked onto the exterior of a farmhouse was small, but the result is anything but...
This garden room was originally destined to be knocked down as part of a bigger project to extend the adjacent kitchen in this farmhouse. However, when the budget ran out and there were issues with Planning Permission, the owners enlisted the help of interior designer Karen Knox of Making Spaces to see how the room’s look and functionality could be boosted without any big or expensive changes.
“This project was done on a total budget,” Karen says. “It’s got no foundations and was – and still is – a bit falling-down, but we made good as much as we could.”
The room is a key space for the family, since it doubles as the reception for the business they run offering holiday accommodation and courses, so it needed to feel welcoming and to work well.
“This project was done on a total budget,” Karen says. “It’s got no foundations and was – and still is – a bit falling-down, but we made good as much as we could.”
The room is a key space for the family, since it doubles as the reception for the business they run offering holiday accommodation and courses, so it needed to feel welcoming and to work well.
The newly painted, almost-black wall is the exterior of the cottage kitchen. “I would never have painted over this if it had been exposed brick,” Karen says, “but it had already been painted cream. I always find that if you have loads of things you don’t want to see, paint them black.”
There was plenty to hide: in the before photo, next, you can see lots of messy cables and pipework, including a waste pipe that couldn’t be moved.
Walls and woodwork painted in New Black, Paint & Paper Library.
There was plenty to hide: in the before photo, next, you can see lots of messy cables and pipework, including a waste pipe that couldn’t be moved.
Walls and woodwork painted in New Black, Paint & Paper Library.
The kitchen wall as it looked before work started.
“We got rid of anything not used and most of the boxing-in,” Karen says. The boxed-in section above the door had to remain, so Karen ran a big shelf underneath it and filled it with attractive terracotta pots. “We painted all the cables black, too,” she adds. “This disguises a million bits of wire.”
The vertical cable that runs to the light switch by the door was previously exposed, but Karen covered it with a proper conduit to make it look deliberate and fit with the loose industrial theme. “We painted all of the window frames and ceiling beams black, too, to give it an industrial look.”
Find a fantastic interior designer in your area.
“We got rid of anything not used and most of the boxing-in,” Karen says. The boxed-in section above the door had to remain, so Karen ran a big shelf underneath it and filled it with attractive terracotta pots. “We painted all the cables black, too,” she adds. “This disguises a million bits of wire.”
The vertical cable that runs to the light switch by the door was previously exposed, but Karen covered it with a proper conduit to make it look deliberate and fit with the loose industrial theme. “We painted all of the window frames and ceiling beams black, too, to give it an industrial look.”
Find a fantastic interior designer in your area.
Karen also painted the radiator black and hung an artwork above it that references the owner’s love of ‘the Barbaras’. “She always has a leaf or something from the garden in her hair and wanted something that clients would see when they first arrived to represent her. When I showed her this, she was like, ‘Yes!’”
As the bare brick on this wall was original, Karen kept it unpainted. “Brick is too pretty to paint over,” she says.
The vintage-look sofa is, in fact, from Ikea. “It was cheap as chips!” Karen says. “It’s really chintzy, but also a bit acid punk-y.”
Ektorp sofa, Ikea. Ofelia artwork by Sofia Bonati.
As the bare brick on this wall was original, Karen kept it unpainted. “Brick is too pretty to paint over,” she says.
The vintage-look sofa is, in fact, from Ikea. “It was cheap as chips!” Karen says. “It’s really chintzy, but also a bit acid punk-y.”
Ektorp sofa, Ikea. Ofelia artwork by Sofia Bonati.
The view across the room to the other side, with the newly renovated kitchen glimpsed through the open door.
Take a tour of the revamped kitchen adjacent to this garden room.
Take a tour of the revamped kitchen adjacent to this garden room.
This is roughly the same view before the refresh. “It was meant to be a dining room,” Karen says, “but it hardly got used, because, I think, it just wasn’t very nice to be in.”
Turning around and facing the other windows reveals what is now an extremely functional boot room.
The terracotta tiles were already there and Karen warmed the floor up with a large, hardwearing rug. “I wanted something that could get hammered,” she says. “So we went for a massive jute rug; mud and dog hair can just be vacuumed up and the rug just ‘takes it’.”
Rug, La Redoute.
The terracotta tiles were already there and Karen warmed the floor up with a large, hardwearing rug. “I wanted something that could get hammered,” she says. “So we went for a massive jute rug; mud and dog hair can just be vacuumed up and the rug just ‘takes it’.”
Rug, La Redoute.
The window on the farmhouse side of the boot room was previously overshadowed by pipework. As this could not easily or cheaply be moved, Karen chose to create a large boxed-in area to frame the entire window, then painted it all black.
Here’s the result – a dramatic transformation even before you consider the modest budget.
Karen decided to turn the boxed-in section into a little gallery. “We put up the artwork so it wasn’t just like looking at a big, boxed-in wall,” she says. “The pictures are charity shop finds the owners and I found. We collected lots and had a bit of a gallery hanging session.”
1970s mirror on castors, eBay.
Karen decided to turn the boxed-in section into a little gallery. “We put up the artwork so it wasn’t just like looking at a big, boxed-in wall,” she says. “The pictures are charity shop finds the owners and I found. We collected lots and had a bit of a gallery hanging session.”
1970s mirror on castors, eBay.
The family already owned this sheepskin, which Bobbi the dog loves lounging on. Karen added a rocking chair she sourced from a vintage dealer. Again, what is now painted black was originally cream. “There’s lots of glass, so although we’ve effectively painted almost the whole room black, it isn’t overwhelming,” she says.
The front windows, seen in their ‘before’ state.
The frames are now painted smart black.
“The owner also hosts outdoor cooking events, foraging classes and gin tasting in her garden. That’s why there are loads of blankets to store, so the guests can just come and take them,” Karen says.
“We found the bench they’re in, plus the shoe rack, in one of the outbuildings. We cut the bench legs down to make it seat height – 45cm.”
“The owner also hosts outdoor cooking events, foraging classes and gin tasting in her garden. That’s why there are loads of blankets to store, so the guests can just come and take them,” Karen says.
“We found the bench they’re in, plus the shoe rack, in one of the outbuildings. We cut the bench legs down to make it seat height – 45cm.”
The boot room in its original bare state.
The salvaged shoe rack in all its glory. The window looks into the cellar and the door to the right of the shoes leads to the downstairs loo. “This is the reason the space used to be a bit of a corridor,” Karen says. “But it’s great for visiting guests, as there’s no need to go into the main house.”
Tell us…
What’s inspired you about this budget project? Share your thoughts in the Comments section.
What’s inspired you about this budget project? Share your thoughts in the Comments section.




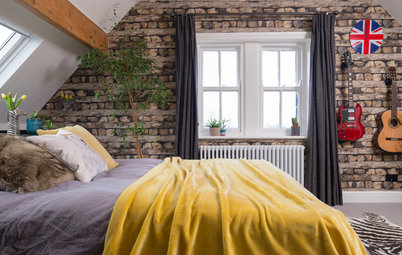
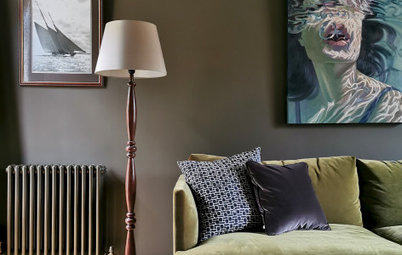
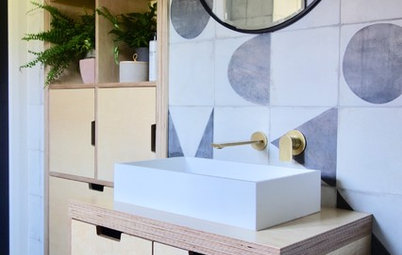
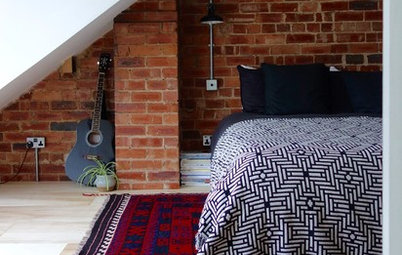
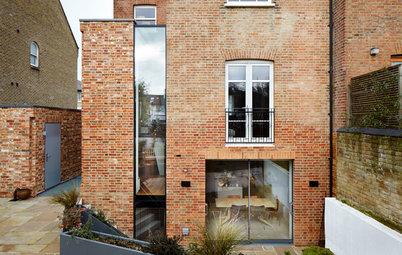
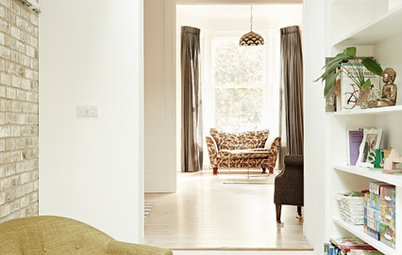
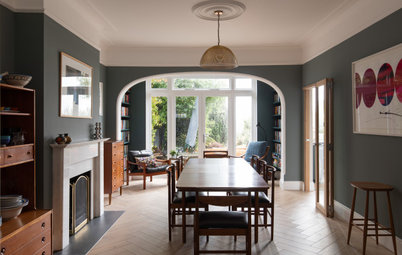
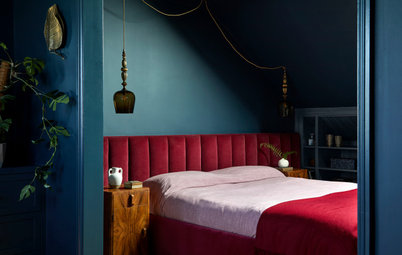
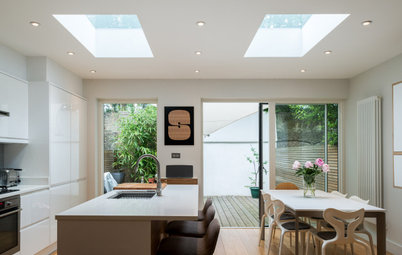
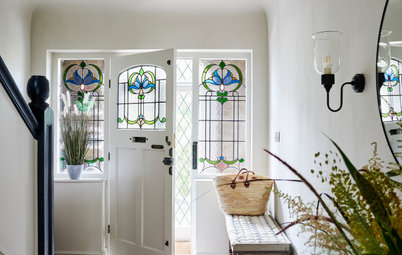
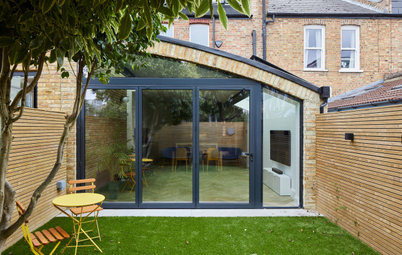
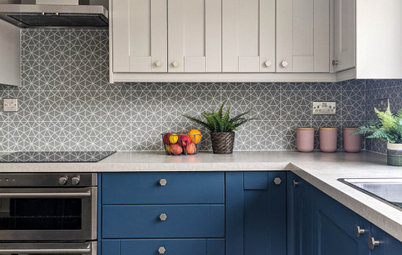
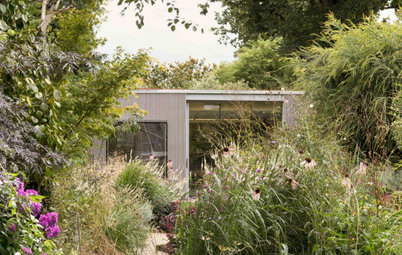
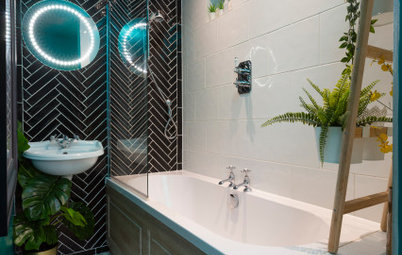
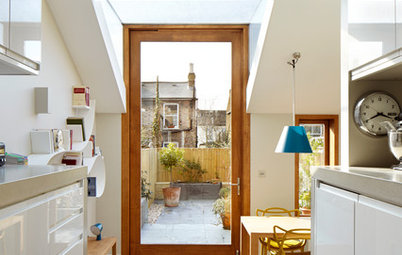

Who lives here? A family with two teenage children, two dogs and lots of chickens, all called Barbara and collectively known as ‘The Barbaras’
Location North Yorkshire
Property A Victorian cottage attached to what was once an old forge
Room dimensions Approx 6.3m x 3.4m
Designer Karen Knox of Making Spaces
Budget £1,000 to £2,500
Photos by Karen Knox
This part of the house wasn’t put to much good use before Karen worked her magic. “It was a bit of a storage area for surplus chairs and other furniture,” she says. It also functioned as a big hallway leading to and from the downstairs loo, which is off what is now the boot room.
“It’s single-glazed and cold in there, so it’s not quite solid or warm enough to be used as a full-time living space,” she says. However, as it’s directly off the carpark, it’s perfect as a reception area for visitors and guests.
The space is split loosely into two parts and the non-reception room is now a very generous boot room where the family’s shoes and coats can live.