Houzz Tours
Room Tours
London Room Tour
Room Tour: Open-plan Living That Preserves Cosiness and Privacy
Creating zones within the ground floor of a terraced home meant that letting in light didn’t compromise intimacy
There was a fine balance to be struck when Mark Barratt of CATO Creative was called in to transform the ground floor of this London terraced home.
Allowing daylight to pass from the front to the back was vital to brighten it, but individual cooking, dining, sitting and working areas were still required. And while each area was to be distinct, a sense that every area connected was vital.
Allowing daylight to pass from the front to the back was vital to brighten it, but individual cooking, dining, sitting and working areas were still required. And while each area was to be distinct, a sense that every area connected was vital.
More daylight and a feeling of elegance and luxury were also on the wishlist and although the palette was to be overwhelmingly relaxed and calming, a bold hue wasn’t off the menu.
“Orange is Alex’s favourite colour, so we were to try to integrate it as an accent without it looking retro or playschool,” Mark says. The cool, contemporary bar stools were the answer.
The kitchen was built to Mark’s specification, with unit doors spray-painted in white and a Corian worktop and glass splashback. A breakfast bar was built on the island using long-stave oak. “It’s a traditional building material, but it’s finished in a uniform way, and the prime grade with few knots looks contemporary,” Mark says.
With room for guests to sit while a meal’s being prepared, the layout is designed to be sociable.
Kitchen units, The Hampshire Bespoke Carpentry Company. Glass splashback, Deco Glaze.
“Orange is Alex’s favourite colour, so we were to try to integrate it as an accent without it looking retro or playschool,” Mark says. The cool, contemporary bar stools were the answer.
The kitchen was built to Mark’s specification, with unit doors spray-painted in white and a Corian worktop and glass splashback. A breakfast bar was built on the island using long-stave oak. “It’s a traditional building material, but it’s finished in a uniform way, and the prime grade with few knots looks contemporary,” Mark says.
With room for guests to sit while a meal’s being prepared, the layout is designed to be sociable.
Kitchen units, The Hampshire Bespoke Carpentry Company. Glass splashback, Deco Glaze.
The owners were happy experimenting with light and dark in the kitchen, so the inky run of units behind the breakfast bar creates a strong contrast. “It makes it interesting,” Mark says. “We wanted to create something more than a white kitchen.” The couple’s desired American-style fridge-freezer was fitted into the run of dark wall units.
The kitchen floor is laid with wide oak boards to enhance the feeling of space and keep the look fuss-free. A whitewashed finish keeps the tone of the wood natural.
Fridge-freezer, Samsung. Oak flooring, Edward James Oak.
The kitchen floor is laid with wide oak boards to enhance the feeling of space and keep the look fuss-free. A whitewashed finish keeps the tone of the wood natural.
Fridge-freezer, Samsung. Oak flooring, Edward James Oak.
The extension was built before the couple bought the house, but the roof glazing required an upgrade and the pair opted for new sliding doors between the dining area and the garden.
“They went with a kit,” Mark says. “The doors were a specific size and then the builders adjusted the opening to fit. It worked really well.” Open, the doors allow the outside space to feel like part of the kitchen.
The garden was spruced up, too: Ramin and Alex spent a weekend painting the fence grey and laying fresh gravel.
“They went with a kit,” Mark says. “The doors were a specific size and then the builders adjusted the opening to fit. It worked really well.” Open, the doors allow the outside space to feel like part of the kitchen.
The garden was spruced up, too: Ramin and Alex spent a weekend painting the fence grey and laying fresh gravel.
A ceiling extractor fan above the island hob preserves the views through the kitchen. “It’s very simple and high, so the only things that break up the space are the pendant lights,” Mark says.
He added display shelving opposite the end of the island. They’re lit with LED strips and made using the same oak as the breakfast bar to connect the different parts of the kitchen. Drawers were also built into the feature to hold items such as keys and wallets.
He added display shelving opposite the end of the island. They’re lit with LED strips and made using the same oak as the breakfast bar to connect the different parts of the kitchen. Drawers were also built into the feature to hold items such as keys and wallets.
The opening to the left of the display unit leads towards a utility area and the hallway beyond, while the aperture on the right takes you towards the study and sitting areas.
Find contemporary bar stools in the Houzz Shop
Find contemporary bar stools in the Houzz Shop
Instead of designing a separate utility room that would block light through the ground floor, and to avoid putting the washing machine and dryer in the kitchen, Mark created utility storage behind bronzed mirror doors in an area that doubles as a walkway to the kitchen.
There’s a step down from the hall to the passageway. “The change of floor level gives a sense of entering a different space and it increases the ceiling height at the back, which was relatively low before we started,” Mark says.
10 fresh design ideas for utility rooms
There’s a step down from the hall to the passageway. “The change of floor level gives a sense of entering a different space and it increases the ceiling height at the back, which was relatively low before we started,” Mark says.
10 fresh design ideas for utility rooms
A built-in desk – in the same oak as the breakfast bar – makes Ramin’s occasional home working easy, and the chair provides a dash of Alex’s favoured orange.
The flooring in this area of the house is the same oak as in the kitchen, giving the ground floor flow, but here it’s in a herringbone design. “It’s a nod to the traditional Georgian property, but it’s in a modern rather than traditional size,” Mark says.
The flooring in this area of the house is the same oak as in the kitchen, giving the ground floor flow, but here it’s in a herringbone design. “It’s a nod to the traditional Georgian property, but it’s in a modern rather than traditional size,” Mark says.
A floating unit below the wall-mounted TV – made by the same company as the kitchen cabinetry – conceals modern essentials, including Wi-Fi and satellite boxes, together with a printer at the desk end of the storage.
The exterior may be neutral in grey, but it offers a decorative surprise, with the home’s accent orange appearing on the interior.
The exterior may be neutral in grey, but it offers a decorative surprise, with the home’s accent orange appearing on the interior.
The ground floor didn’t include a cloakroom before the renovation, so Mark designed one into the layout. It’s positioned by the chaise end of the sofa, making a cosy corner to the sitting area, and the line of the door is all that marks its presence here.
A basin with integrated towel rail keeps the cloakroom neat and tidy.
Did you know you could buy a bathroom basin in the Houzz Shop? Browse now
Did you know you could buy a bathroom basin in the Houzz Shop? Browse now
The windows at the front of the house were dressed simply with sandblast-effect film to provide privacy without compromising the flow of daylight into the room.
Mark opted to retain a traditional hallway. “The wall keeps the sitting area snug and intimate,” he says. The entrance also helps to guide the eye towards the kitchen beyond for a spacious-looking result. A display niche adds a welcoming accent of the signature orange.
The stairs continue the oak finish used elsewhere, while a clear balustrade keeps the light flowing freely, makes the staircase feel wider, and extends the contemporary atmosphere of the ground floor upwards.
Tell us…
What do you think of this open-plan ground floor? Share your thoughts in the Comments section.
The stairs continue the oak finish used elsewhere, while a clear balustrade keeps the light flowing freely, makes the staircase feel wider, and extends the contemporary atmosphere of the ground floor upwards.
Tell us…
What do you think of this open-plan ground floor? Share your thoughts in the Comments section.
1. Disa Pendant Light
2. Hyperflex Chrome Kitchen Mixer Tap
3. Venus Bar Stool, Orange
4. Stockholm Fabric Armchair
5. Mother-In-Law’s Tongue Dark Green Artificial Plant
6. “Blue and Gold Abstract” Print
7. Oslo Modern Modular Sofa in Fabric With Ottoman
8. Natural Oak and Glass Top Round Coffee Table
9. Silver Fox Faux Fur Throw
2. Hyperflex Chrome Kitchen Mixer Tap
3. Venus Bar Stool, Orange
4. Stockholm Fabric Armchair
5. Mother-In-Law’s Tongue Dark Green Artificial Plant
6. “Blue and Gold Abstract” Print
7. Oslo Modern Modular Sofa in Fabric With Ottoman
8. Natural Oak and Glass Top Round Coffee Table
9. Silver Fox Faux Fur Throw



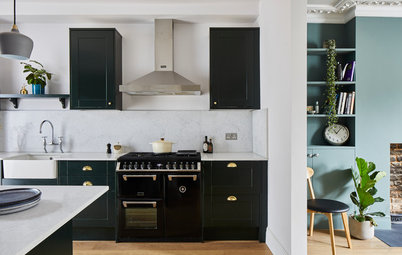
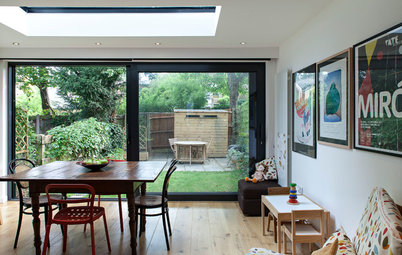
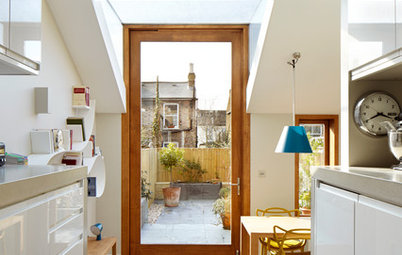
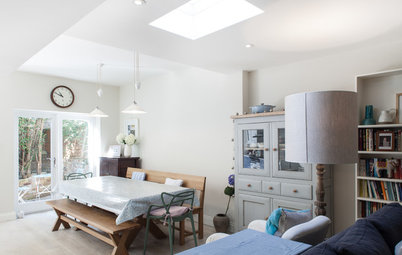
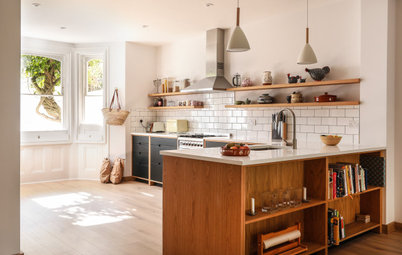
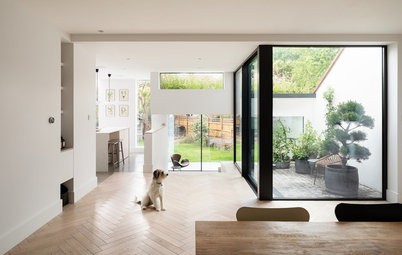
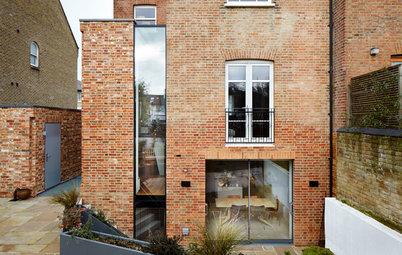
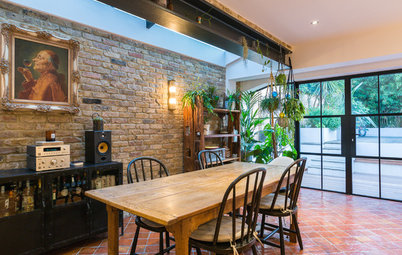
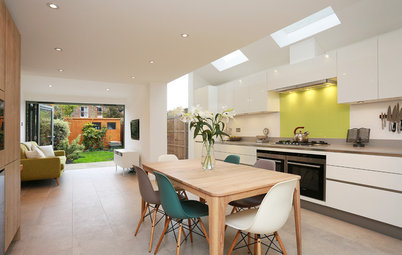
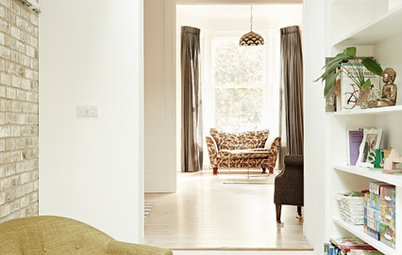
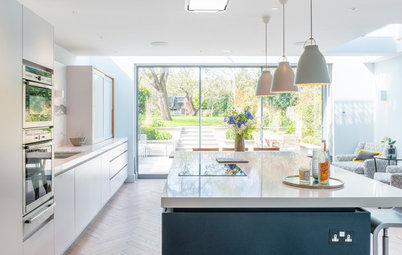
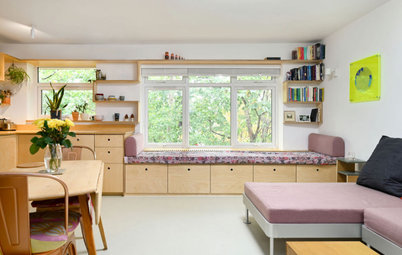
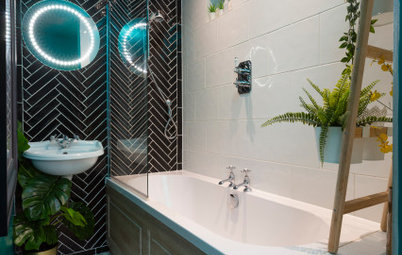
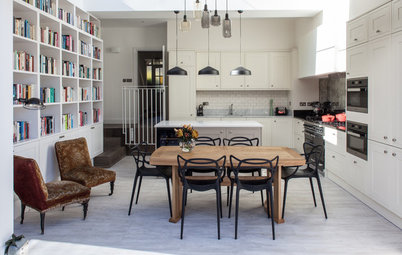
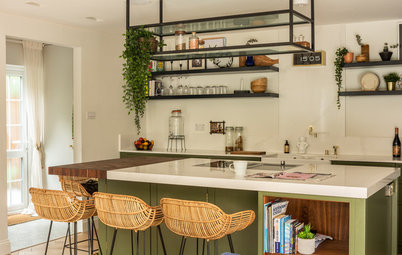

Who lives here Ramin and Alex Dariani
Location Barnes, southwest London
Property A Georgian terraced cottage with four bedrooms and two bathrooms
Dimensions The kitchen is around 45 sq m; the sitting room is around 28 sq m
Designer Mark Barratt of CATO Creative
Owners Ramin and Alex had done all they could to improve their house decoratively when they briefed Mark Barratt, but the ground floor needed more profound change.
“It was very tired and had a dated, 15-year-old kitchen,” Mark says. “It didn’t work as a space and it wasn’t light or warm.”
The couple were clear that there must be individual cooking and dining areas, plus a sitting room, and they also asked for a study.
“But they wanted them to be connected, so you didn’t feel in one part that you were isolated from other people and the other spaces,” Mark explains.