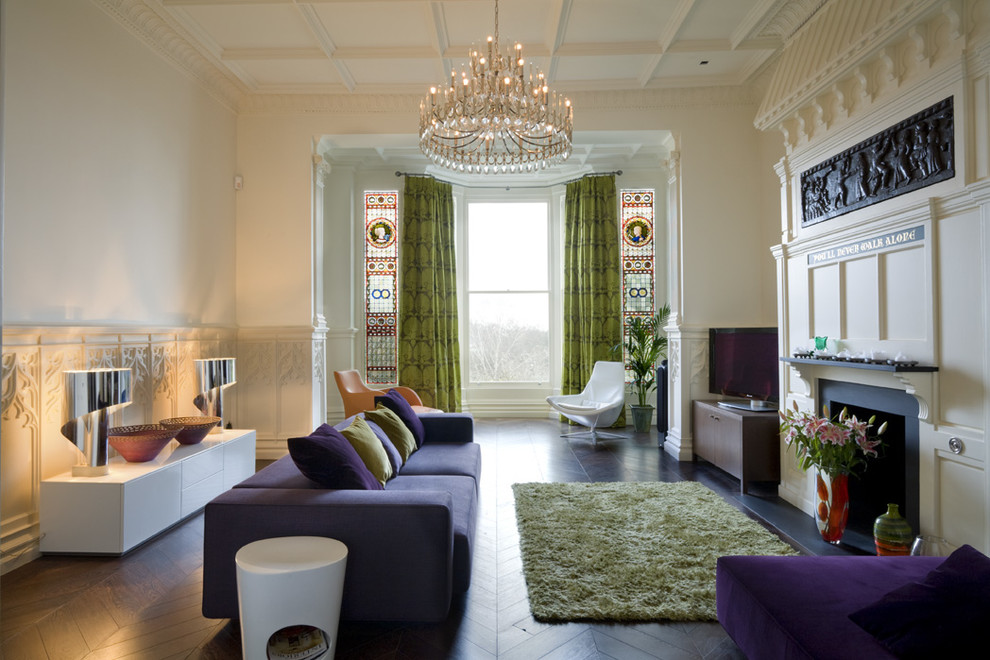
HAMPSTEAD APARTMENT No 1
Contemporary Living Room, London
We were commissioned to transform a large run-down flat occupying the ground floor and basement of a grand house in Hampstead into a spectacular contemporary apartment.
The property was originally built for a gentleman artist in the 1870s who installed various features including the gothic panelling and stained glass in the living room, acquired from a French church.
Since its conversion into a boarding house soon after the First World War, and then flats in the 1960s, hardly any remedial work had been undertaken and the property was in a parlous state.
Photography: Bruce Heming
Other Photos in HAMPSTEAD APARTMENT No 1
What Houzz users are commenting on
Kehoe Architectural Design added this to dermopm's ideas18 January 2024
No built in units

The importance of a recommended makerNever skimp on the making part of your made-to-measure curtains. If cost is a...