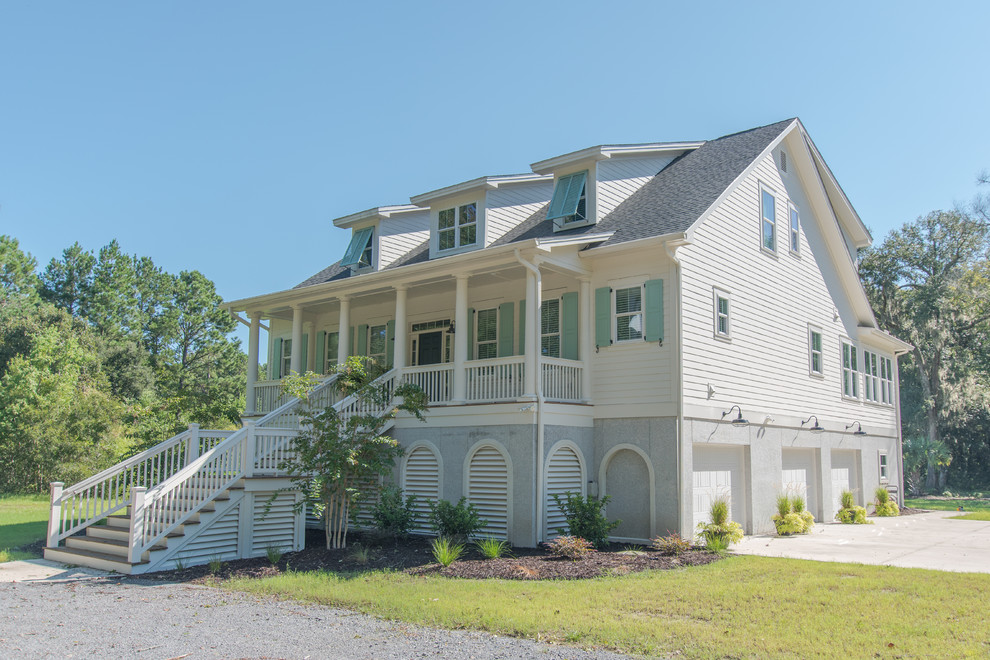
1472 Rosebud
Coastal House Exterior, Charleston
Custom Elevated Lowcountry Design
Living area on ground floor with full kitchen, laundry, bed, and living rooms
Wide white oak hardwood floors with water-based finish for durability
Butler’s pantry with glass cabinet doors
Thermador SS professional appliances
High efficiency Carrier Infinity Series heating and cooling for minimal energy costs
Coffered living room ceiling with built-in cabinets
Large screened in porch
Operable exterior raised panel and Bahama shutters
Mudroom with built-in bench seat
Ample home with 4800 square feet of living space
Large 3ac wooded home site

SHUTTER EXAMPLE