Refine by:
Budget
Sort by:Popular Today
1 - 20 of 48 photos
Item 1 of 3

Inspiration for a small classic cloakroom in Philadelphia with a two-piece toilet, multi-coloured walls, a wall-mounted sink, multi-coloured floors, wallpapered walls and a dado rail.

Photo: Daniel Koepke
Photo of a small classic cloakroom in Ottawa with a wall-mounted sink, grey tiles, matchstick tiles, a two-piece toilet, beige walls, medium hardwood flooring and a dado rail.
Photo of a small classic cloakroom in Ottawa with a wall-mounted sink, grey tiles, matchstick tiles, a two-piece toilet, beige walls, medium hardwood flooring and a dado rail.

Julie Bourbousson
Photo of a medium sized rural bathroom in Sussex with a vessel sink, distressed cabinets, wooden worktops, a claw-foot bath, a shower/bath combination, beige tiles, cement tiles and a dado rail.
Photo of a medium sized rural bathroom in Sussex with a vessel sink, distressed cabinets, wooden worktops, a claw-foot bath, a shower/bath combination, beige tiles, cement tiles and a dado rail.

Sandler Photo
Inspiration for a medium sized mediterranean cloakroom in Phoenix with a submerged sink, raised-panel cabinets, white cabinets, white tiles, mosaic tiles, multi-coloured walls, solid surface worktops, a two-piece toilet, marble flooring and a dado rail.
Inspiration for a medium sized mediterranean cloakroom in Phoenix with a submerged sink, raised-panel cabinets, white cabinets, white tiles, mosaic tiles, multi-coloured walls, solid surface worktops, a two-piece toilet, marble flooring and a dado rail.
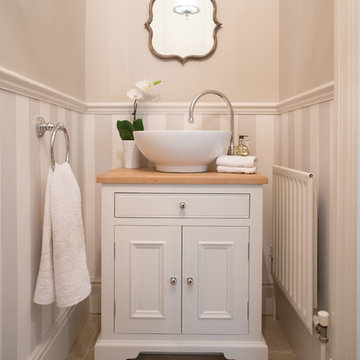
Neptune countertop bowl vanity cabinet installed by Surrey Furniture
This is an example of a traditional cloakroom in Surrey with beige worktops and a dado rail.
This is an example of a traditional cloakroom in Surrey with beige worktops and a dado rail.

Extension and refurbishment of a semi-detached house in Hern Hill.
Extensions are modern using modern materials whilst being respectful to the original house and surrounding fabric.
Views to the treetops beyond draw occupants from the entrance, through the house and down to the double height kitchen at garden level.
From the playroom window seat on the upper level, children (and adults) can climb onto a play-net suspended over the dining table.
The mezzanine library structure hangs from the roof apex with steel structure exposed, a place to relax or work with garden views and light. More on this - the built-in library joinery becomes part of the architecture as a storage wall and transforms into a gorgeous place to work looking out to the trees. There is also a sofa under large skylights to chill and read.
The kitchen and dining space has a Z-shaped double height space running through it with a full height pantry storage wall, large window seat and exposed brickwork running from inside to outside. The windows have slim frames and also stack fully for a fully indoor outdoor feel.
A holistic retrofit of the house provides a full thermal upgrade and passive stack ventilation throughout. The floor area of the house was doubled from 115m2 to 230m2 as part of the full house refurbishment and extension project.
A huge master bathroom is achieved with a freestanding bath, double sink, double shower and fantastic views without being overlooked.
The master bedroom has a walk-in wardrobe room with its own window.
The children's bathroom is fun with under the sea wallpaper as well as a separate shower and eaves bath tub under the skylight making great use of the eaves space.
The loft extension makes maximum use of the eaves to create two double bedrooms, an additional single eaves guest room / study and the eaves family bathroom.
5 bedrooms upstairs.

Clean lines in this traditional Mt. Pleasant bath remodel.
Small victorian cloakroom in DC Metro with a wall-mounted sink, a two-piece toilet, black and white tiles, grey tiles, white walls, marble flooring, marble tiles and a dado rail.
Small victorian cloakroom in DC Metro with a wall-mounted sink, a two-piece toilet, black and white tiles, grey tiles, white walls, marble flooring, marble tiles and a dado rail.

Former closet converted to ensuite bathroom.
Photo of a medium sized classic shower room bathroom in New Orleans with metro tiles, white tiles, white walls, mosaic tile flooring, a pedestal sink, solid surface worktops and a dado rail.
Photo of a medium sized classic shower room bathroom in New Orleans with metro tiles, white tiles, white walls, mosaic tile flooring, a pedestal sink, solid surface worktops and a dado rail.

Classic cloakroom in New York with white cabinets, a two-piece toilet, dark hardwood flooring, a submerged sink, engineered stone worktops, brown floors, grey worktops, raised-panel cabinets, multi-coloured walls and a dado rail.
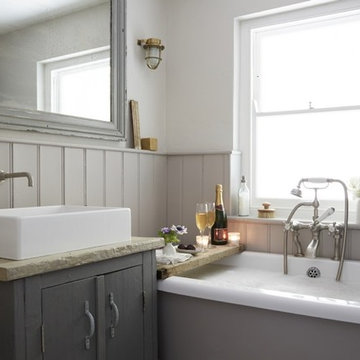
Inspiration for a medium sized country family bathroom in Cornwall with shaker cabinets, grey cabinets, a built-in bath, a shower/bath combination, a one-piece toilet, white tiles, white walls, painted wood flooring, a trough sink, white floors and a dado rail.
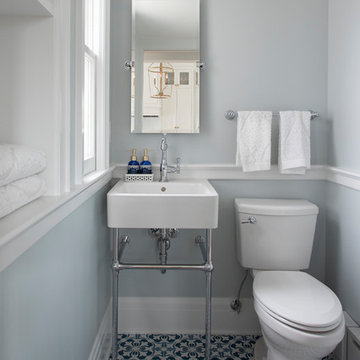
Designed and built by TreHus Architects.
Design ideas for a small classic cloakroom in Minneapolis with a two-piece toilet, grey walls, ceramic flooring, a wall-mounted sink, multi-coloured floors and a dado rail.
Design ideas for a small classic cloakroom in Minneapolis with a two-piece toilet, grey walls, ceramic flooring, a wall-mounted sink, multi-coloured floors and a dado rail.

Classic powder room on the main level.
Photo: Rachel Orland
Design ideas for a medium sized country cloakroom in Chicago with recessed-panel cabinets, white cabinets, a two-piece toilet, blue walls, medium hardwood flooring, a submerged sink, engineered stone worktops, brown floors, grey worktops, a built in vanity unit, wainscoting and a dado rail.
Design ideas for a medium sized country cloakroom in Chicago with recessed-panel cabinets, white cabinets, a two-piece toilet, blue walls, medium hardwood flooring, a submerged sink, engineered stone worktops, brown floors, grey worktops, a built in vanity unit, wainscoting and a dado rail.

Photo of a small victorian family bathroom in London with a freestanding bath, a walk-in shower, a one-piece toilet, white tiles, ceramic tiles, blue walls, a pedestal sink, blue floors, an open shower, a dado rail and a single sink.
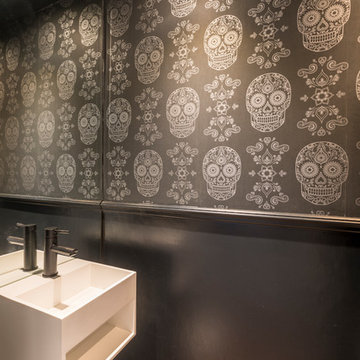
adam butler
Photo of a small bohemian cloakroom in London with black walls, light hardwood flooring, a wall-mounted sink and a dado rail.
Photo of a small bohemian cloakroom in London with black walls, light hardwood flooring, a wall-mounted sink and a dado rail.
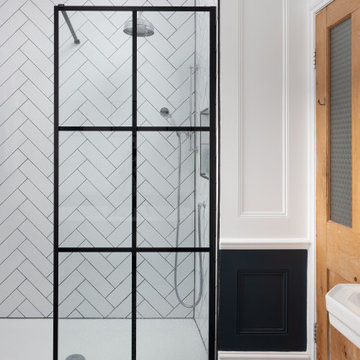
This is an example of a small victorian family bathroom in London with a freestanding bath, a walk-in shower, a one-piece toilet, white tiles, ceramic tiles, blue walls, a pedestal sink, blue floors, an open shower, a dado rail and a single sink.
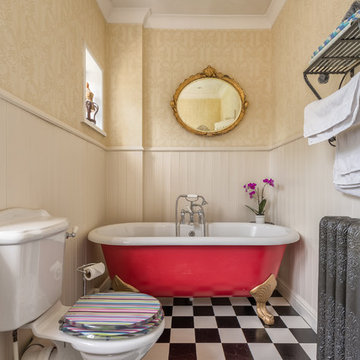
A wonderful family bathroom complete with period details and feature roll-top bath. Colin Cadle Photography, Photo Styling by Jan Cadle
Photo of a farmhouse bathroom in Devon with a claw-foot bath, a two-piece toilet, beige walls and a dado rail.
Photo of a farmhouse bathroom in Devon with a claw-foot bath, a two-piece toilet, beige walls and a dado rail.
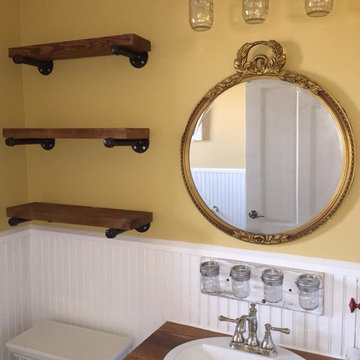
Inspiration for a small traditional shower room bathroom in Austin with freestanding cabinets, a claw-foot bath, a two-piece toilet, yellow walls, a built-in sink, wooden worktops, ceramic flooring, grey floors and a dado rail.

Extension and refurbishment of a semi-detached house in Hern Hill.
Extensions are modern using modern materials whilst being respectful to the original house and surrounding fabric.
Views to the treetops beyond draw occupants from the entrance, through the house and down to the double height kitchen at garden level.
From the playroom window seat on the upper level, children (and adults) can climb onto a play-net suspended over the dining table.
The mezzanine library structure hangs from the roof apex with steel structure exposed, a place to relax or work with garden views and light. More on this - the built-in library joinery becomes part of the architecture as a storage wall and transforms into a gorgeous place to work looking out to the trees. There is also a sofa under large skylights to chill and read.
The kitchen and dining space has a Z-shaped double height space running through it with a full height pantry storage wall, large window seat and exposed brickwork running from inside to outside. The windows have slim frames and also stack fully for a fully indoor outdoor feel.
A holistic retrofit of the house provides a full thermal upgrade and passive stack ventilation throughout. The floor area of the house was doubled from 115m2 to 230m2 as part of the full house refurbishment and extension project.
A huge master bathroom is achieved with a freestanding bath, double sink, double shower and fantastic views without being overlooked.
The master bedroom has a walk-in wardrobe room with its own window.
The children's bathroom is fun with under the sea wallpaper as well as a separate shower and eaves bath tub under the skylight making great use of the eaves space.
The loft extension makes maximum use of the eaves to create two double bedrooms, an additional single eaves guest room / study and the eaves family bathroom.
5 bedrooms upstairs.
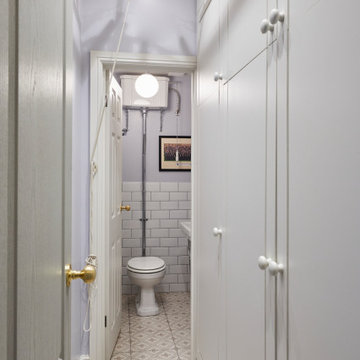
This is an example of a small cloakroom in London with a two-piece toilet, grey walls, porcelain flooring, a pedestal sink, beige floors and a dado rail.
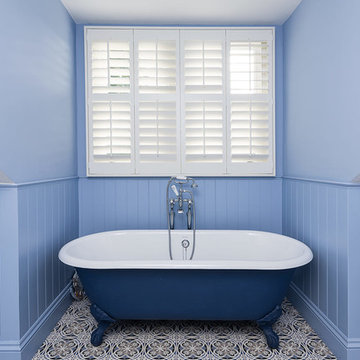
Photo of a medium sized traditional family bathroom in London with a claw-foot bath, blue walls and a dado rail.
Affordable Bathroom and Cloakroom with a Dado Rail Ideas and Designs
1

