Affordable Cloakroom with Black Worktops Ideas and Designs
Refine by:
Budget
Sort by:Popular Today
121 - 140 of 313 photos
Item 1 of 3
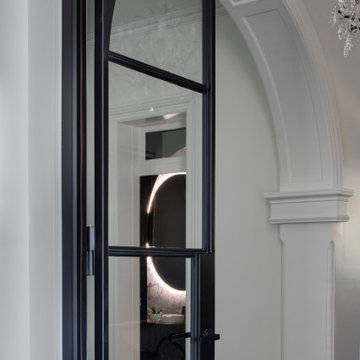
Black Bathroom feature slabs of Super White quarzite to wall and floor.
Bathroom funriture includes a back lite round mirror and bespoke vanity unti with thin timber dowels and grey mirrored top.
All ceramics including the toilet are black
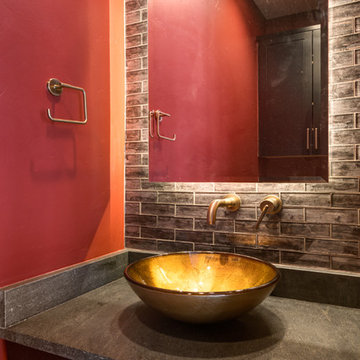
Powder bath in Mountain Modern Contemporary home in Steamboat Springs, Colorado, Ski Town USA built by Amaron Folkestad General Contractors Steamboats Builder www.AmaronBuilders.com
Apex Architecture
Photos by Dan Tullos Mountain Home Photography
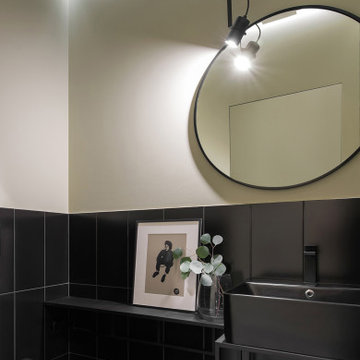
Гостевой санузел стилистически объединен с коридором – стены выкрашены в плотный бежевый цвет, а на полу — крупноформатный керамогранит под бетон. Открытую тумбу под умывальник сделали из металла в черном матовом цвете. Главным украшением пространства стал светильник Top Top от Fild design.

Mutina puzzle tiles in cerulean are the centerpiece of this powder room off of the kitchen. Custom cabinetry in maple and satin nickel complete the room.
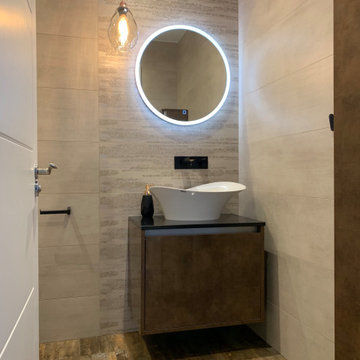
A Statement Bathroom with a Industrial vibe with 3D Metal Gauze Effect Tiles.
We used ambient lighting to highlight these decorative tiles.
A wave counter basin in white contrasts with the matt black worktop and tap.
This sits on a bespoke bronze coloured floating unit.
To complete the look we used rustic wood effect porcelain tiles.
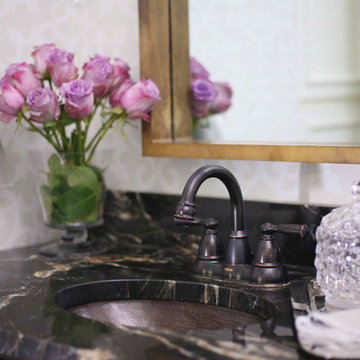
Fully remodeled home in Tulsa, Oklahoma as featured in Oklahoma Magazine, December 2018.
Design ideas for a medium sized traditional cloakroom in Other with freestanding cabinets, granite worktops, brown floors, black worktops, medium wood cabinets, a one-piece toilet, medium hardwood flooring and a submerged sink.
Design ideas for a medium sized traditional cloakroom in Other with freestanding cabinets, granite worktops, brown floors, black worktops, medium wood cabinets, a one-piece toilet, medium hardwood flooring and a submerged sink.
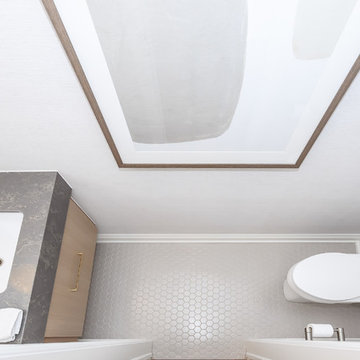
Floor Tile - Ontario Hexagon Tender Grey 2x2 Matte
Small contemporary cloakroom in Toronto with brown cabinets, grey walls, porcelain flooring, grey floors and black worktops.
Small contemporary cloakroom in Toronto with brown cabinets, grey walls, porcelain flooring, grey floors and black worktops.
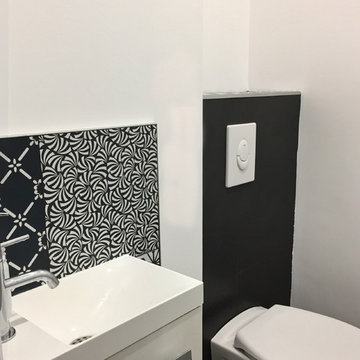
Kaleide
Design ideas for a medium sized contemporary cloakroom in Lille with a wall mounted toilet, white walls, ceramic flooring, a trough sink, black floors, flat-panel cabinets, light wood cabinets, cement tiles, granite worktops and black worktops.
Design ideas for a medium sized contemporary cloakroom in Lille with a wall mounted toilet, white walls, ceramic flooring, a trough sink, black floors, flat-panel cabinets, light wood cabinets, cement tiles, granite worktops and black worktops.
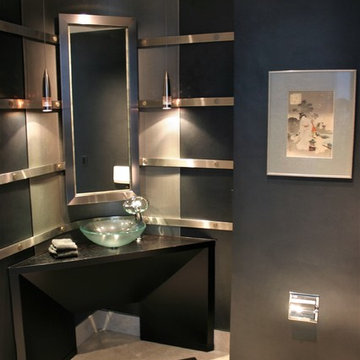
This is an example of a medium sized modern cloakroom in Austin with black walls, limestone flooring, a vessel sink, black cabinets, a two-piece toilet, engineered stone worktops, beige floors and black worktops.
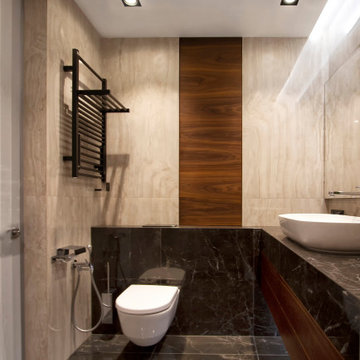
Design ideas for a medium sized modern cloakroom in Moscow with flat-panel cabinets, brown cabinets, a wall mounted toilet, beige tiles, porcelain tiles, beige walls, porcelain flooring, a built-in sink, granite worktops, black floors, black worktops, a floating vanity unit, a coffered ceiling and panelled walls.
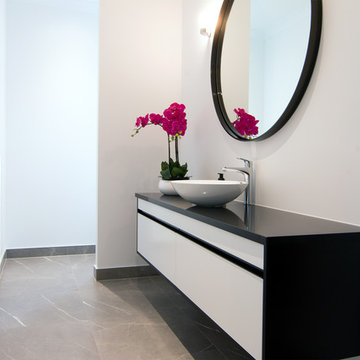
This guest powder room feautures a strking black and white vanity with recessed handles. The soft grey marble floor tiles prevent the room looking cold.
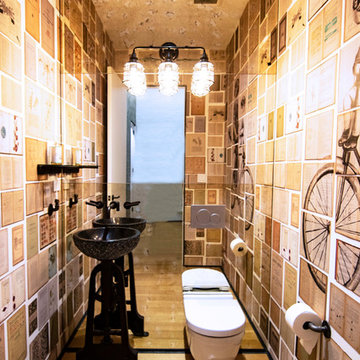
photos by Pedro Marti
This large light-filled open loft in the Tribeca neighborhood of New York City was purchased by a growing family to make into their family home. The loft, previously a lighting showroom, had been converted for residential use with the standard amenities but was entirely open and therefore needed to be reconfigured. One of the best attributes of this particular loft is its extremely large windows situated on all four sides due to the locations of neighboring buildings. This unusual condition allowed much of the rear of the space to be divided into 3 bedrooms/3 bathrooms, all of which had ample windows. The kitchen and the utilities were moved to the center of the space as they did not require as much natural lighting, leaving the entire front of the loft as an open dining/living area. The overall space was given a more modern feel while emphasizing it’s industrial character. The original tin ceiling was preserved throughout the loft with all new lighting run in orderly conduit beneath it, much of which is exposed light bulbs. In a play on the ceiling material the main wall opposite the kitchen was clad in unfinished, distressed tin panels creating a focal point in the home. Traditional baseboards and door casings were thrown out in lieu of blackened steel angle throughout the loft. Blackened steel was also used in combination with glass panels to create an enclosure for the office at the end of the main corridor; this allowed the light from the large window in the office to pass though while creating a private yet open space to work. The master suite features a large open bath with a sculptural freestanding tub all clad in a serene beige tile that has the feel of concrete. The kids bath is a fun play of large cobalt blue hexagon tile on the floor and rear wall of the tub juxtaposed with a bright white subway tile on the remaining walls. The kitchen features a long wall of floor to ceiling white and navy cabinetry with an adjacent 15 foot island of which half is a table for casual dining. Other interesting features of the loft are the industrial ladder up to the small elevated play area in the living room, the navy cabinetry and antique mirror clad dining niche, and the wallpapered powder room with antique mirror and blackened steel accessories.
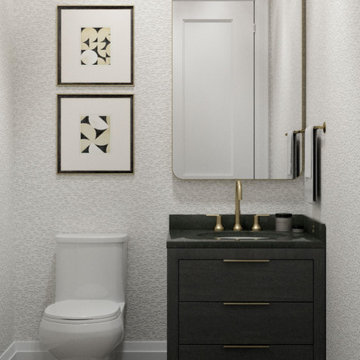
Inspiration for a small classic cloakroom in Toronto with flat-panel cabinets, dark wood cabinets, a one-piece toilet, porcelain flooring, a submerged sink, engineered stone worktops, grey floors, black worktops, a built in vanity unit and wallpapered walls.
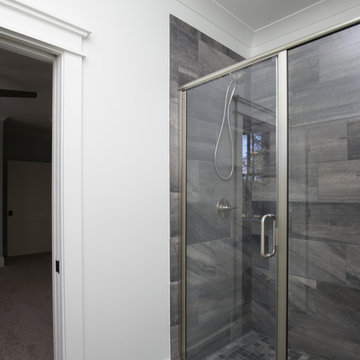
Stephen Thrift Photography
This is an example of a medium sized traditional cloakroom in Raleigh with shaker cabinets, grey cabinets, a two-piece toilet, ceramic tiles, grey walls, ceramic flooring, a submerged sink, granite worktops, grey floors, black tiles and black worktops.
This is an example of a medium sized traditional cloakroom in Raleigh with shaker cabinets, grey cabinets, a two-piece toilet, ceramic tiles, grey walls, ceramic flooring, a submerged sink, granite worktops, grey floors, black tiles and black worktops.
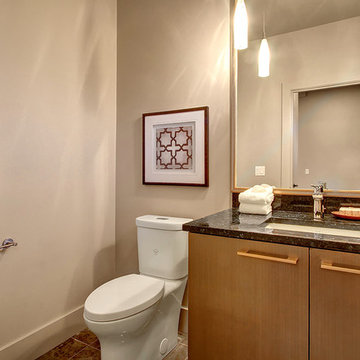
Photo of a small modern cloakroom in Seattle with flat-panel cabinets, medium wood cabinets, a two-piece toilet, beige walls, marble flooring, a submerged sink, marble worktops, brown floors and black worktops.
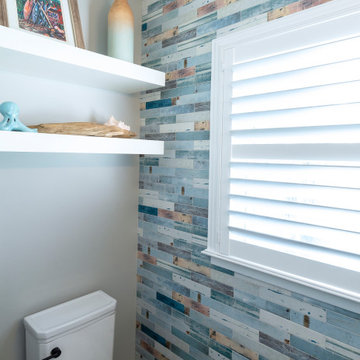
Design ideas for a small traditional cloakroom in Philadelphia with white cabinets, a two-piece toilet, multi-coloured tiles, porcelain tiles, beige walls, porcelain flooring, a vessel sink, quartz worktops, black floors, black worktops and a built in vanity unit.
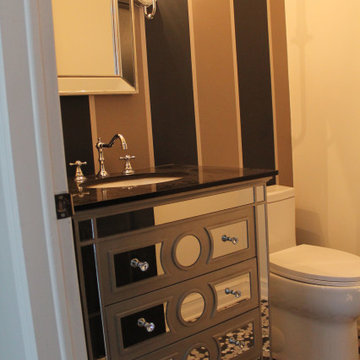
The same marble "bubble tiles" from the front entry were used for the powder room floor.
Inspiration for a small classic cloakroom in Montreal with freestanding cabinets, black cabinets, a one-piece toilet, multi-coloured walls, a submerged sink, granite worktops, multi-coloured floors, black worktops, a freestanding vanity unit and wallpapered walls.
Inspiration for a small classic cloakroom in Montreal with freestanding cabinets, black cabinets, a one-piece toilet, multi-coloured walls, a submerged sink, granite worktops, multi-coloured floors, black worktops, a freestanding vanity unit and wallpapered walls.
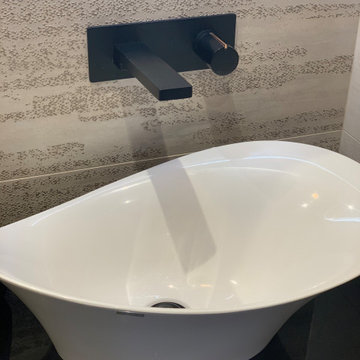
A Statement Bathroom with a Industrial vibe with 3D Metal Gauze Effect Tiles.
We used ambient lighting to highlight these decorative tiles.
A wave counter basin in white contrasts with the matt black worktop and tap.
This sits on a bespoke bronze coloured floating unit.
To complete the look we used rustic wood effect porcelain tiles.
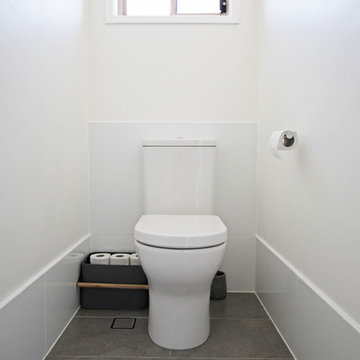
The toilet is separate to the bathroom and features the same tiles.
Photo of a small contemporary cloakroom in Brisbane with flat-panel cabinets, white cabinets, a two-piece toilet, white tiles, ceramic tiles, white walls, terracotta flooring, a vessel sink, engineered stone worktops, grey floors and black worktops.
Photo of a small contemporary cloakroom in Brisbane with flat-panel cabinets, white cabinets, a two-piece toilet, white tiles, ceramic tiles, white walls, terracotta flooring, a vessel sink, engineered stone worktops, grey floors and black worktops.
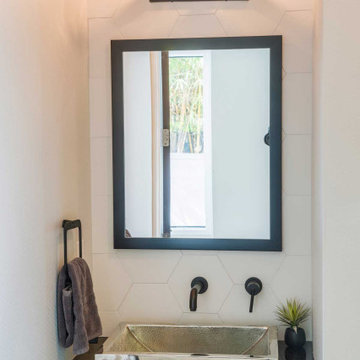
This breath taking contemporary space was designed for a young family with children. In this space, you will see the entry, stair way, formal sitting room, kids sitting area, living room, kids bedroom, kitchen, Master bedroom & outdoor balcony. The hexagon tile wall was added to give the space depth.
JL Interiors is a LA-based creative/diverse firm that specializes in residential interiors. JL Interiors empowers homeowners to design their dream home that they can be proud of! The design isn’t just about making things beautiful; it’s also about making things work beautifully. Contact us for a free consultation Hello@JLinteriors.design _ 310.390.6849_ www.JLinteriors.design
Affordable Cloakroom with Black Worktops Ideas and Designs
7