Affordable Coastal Veranda Ideas and Designs
Refine by:
Budget
Sort by:Popular Today
41 - 60 of 311 photos
Item 1 of 3
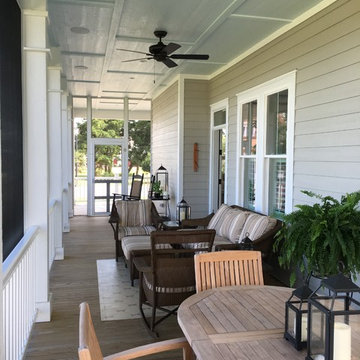
Photo of a medium sized nautical front screened veranda in Other with decking and a roof extension.
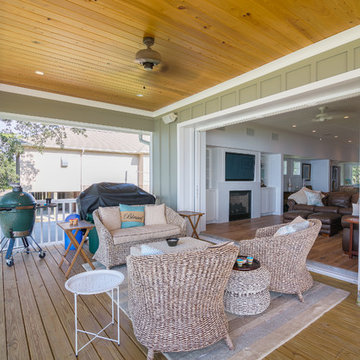
Greg Reigler
This is an example of a medium sized nautical back veranda in Atlanta with decking and a roof extension.
This is an example of a medium sized nautical back veranda in Atlanta with decking and a roof extension.
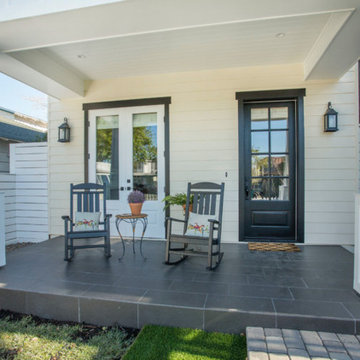
Robert Zeballos
Inspiration for a medium sized nautical front veranda in San Diego with brick paving and a roof extension.
Inspiration for a medium sized nautical front veranda in San Diego with brick paving and a roof extension.
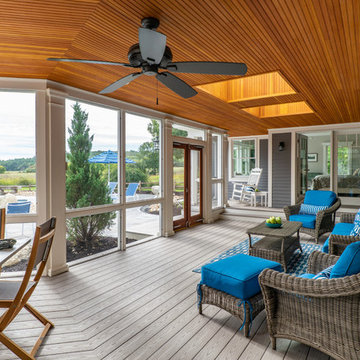
Eric Roth - Photo
INSIDE OUT, OUTSIDE IN – IPSWICH, MA
Downsizing from their sprawling country estate in Hamilton, MA, this retiring couple knew they found utopia when they purchased this already picturesque marsh-view home complete with ocean breezes, privacy and endless views. It was only a matter of putting their personal stamp on it with an emphasis on outdoor living to suit their evolving lifestyle with grandchildren. That vision included a natural screened porch that would invite the landscape inside and provide a vibrant space for maximized outdoor entertaining complete with electric ceiling heaters, adjacent wet bar & beverage station that all integrated seamlessly with the custom-built inground pool. Aside from providing the perfect getaway & entertainment mecca for their large family, this couple planned their forever home thoughtfully by adding square footage to accommodate single-level living. Sunrises are now magical from their first-floor master suite, luxury bath with soaker tub and laundry room, all with a view! Growing older will be more enjoyable with sleeping quarters, laundry and bath just steps from one another. With walls removed, utilities updated, a gas fireplace installed, and plentiful built-ins added, the sun-filled kitchen/dining/living combination eases entertaining and makes for a happy hang-out. This Ipswich home is drenched in conscious details, intentional planning and surrounded by a bucolic landscape, the perfect setting for peaceful enjoyment and harmonious living
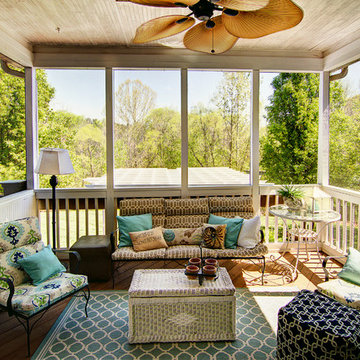
This is an example of a medium sized nautical back veranda in Charlotte with a roof extension, decking and feature lighting.
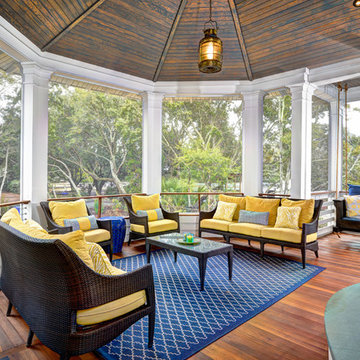
Sullivan's Island Private Residence
Completed 2013
Photographer: William Quarles
Facebook/Twitter/Instagram/Tumblr:
inkarchitecture
Design ideas for a medium sized coastal screened veranda in Charleston with decking and a roof extension.
Design ideas for a medium sized coastal screened veranda in Charleston with decking and a roof extension.
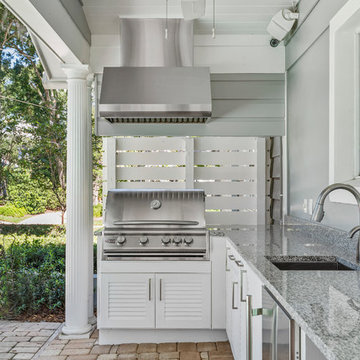
Enjoy Florida's year-round great weather with an outdoor kitchen on the back porch.
Design ideas for a medium sized nautical back veranda in Orlando with an outdoor kitchen, concrete paving and a roof extension.
Design ideas for a medium sized nautical back veranda in Orlando with an outdoor kitchen, concrete paving and a roof extension.
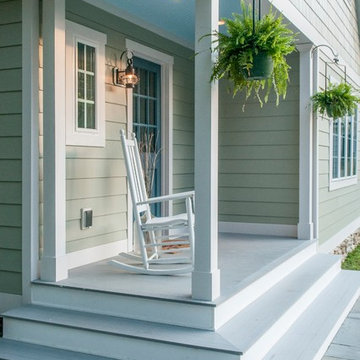
Photo of a small coastal front veranda in Baltimore with natural stone paving and a roof extension.
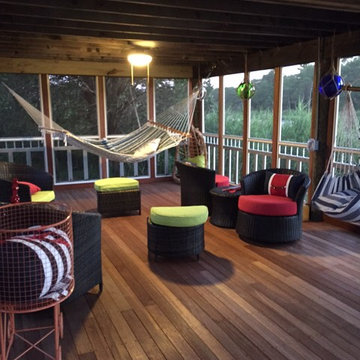
Photographer - Lisa Candelieri
Photo of a large beach style back screened veranda in Boston with decking and a roof extension.
Photo of a large beach style back screened veranda in Boston with decking and a roof extension.
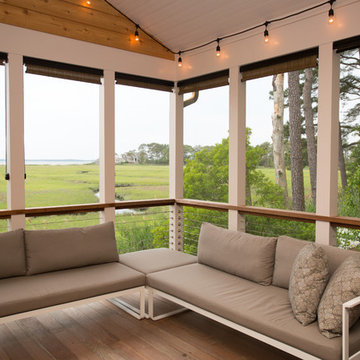
Screened in porch with Ipe decking
photo: Carolyn Watson
Boardwalk Builders, Rehoboth Beach, DE
www.boardwalkbuilders.com
Photo of a medium sized coastal back screened veranda in Other with decking and a roof extension.
Photo of a medium sized coastal back screened veranda in Other with decking and a roof extension.
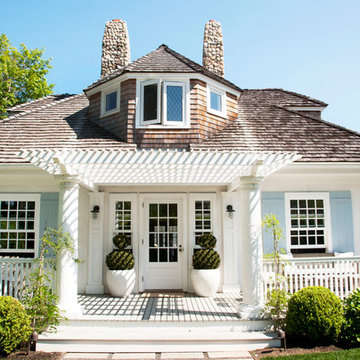
This is an example of a medium sized nautical front veranda in New York with decking and a pergola.
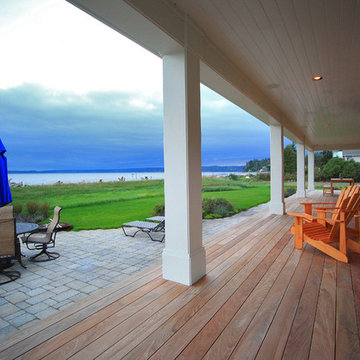
This is an example of a medium sized beach style back veranda in Seattle with decking and a roof extension.
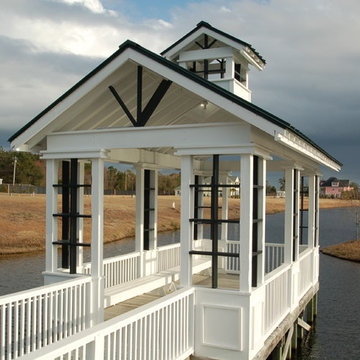
Inspiration for a medium sized nautical back veranda in Other with a water feature, decking and a roof extension.
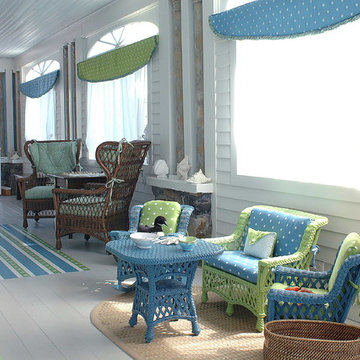
Porch overlooking the Atlantic Ocean in York, ME
This is an example of a large beach style back screened veranda in Portland Maine with decking and a roof extension.
This is an example of a large beach style back screened veranda in Portland Maine with decking and a roof extension.
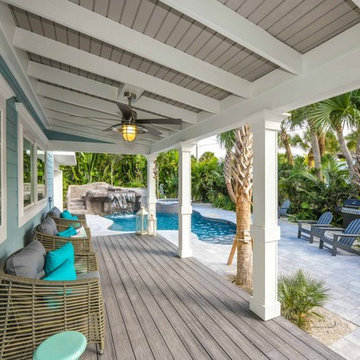
Front porches are made for sharing memories. Wicker seating with bright turquoise pillows invite you to sit, relax and unwind with friends and family.
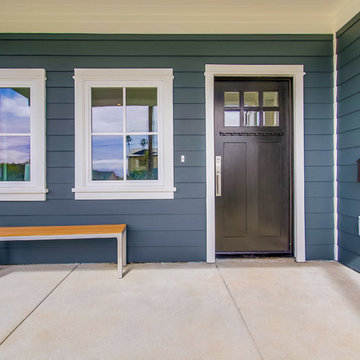
Design ideas for a large nautical front veranda in San Diego with concrete slabs and a roof extension.
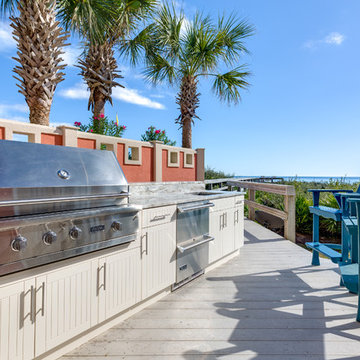
Design ideas for a medium sized beach style back veranda in Orange County with an outdoor kitchen and decking.
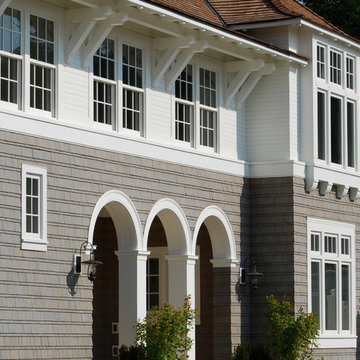
Seabrook Beach House - exterior loggia for outdoor living space. Photography by Duncan McRoberts
Design ideas for a medium sized coastal side veranda in Seattle with natural stone paving and a roof extension.
Design ideas for a medium sized coastal side veranda in Seattle with natural stone paving and a roof extension.
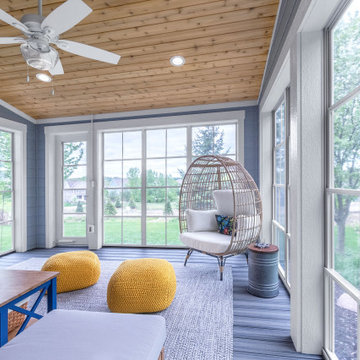
Living in Bayport, Minnesota, our client’s dreamed of adding on a space to their home that they could use and appreciate nearly year-round. This dream led to the realization of a 230 square foot addition that was to be utilized as a porch to fully take in the views of their backyard prairie. The challenge: Build a new space onto the existing home that made you feel like you were actually outdoors. The porch was meant to keep the exterior siding of the home exposed and to finish the interior with exterior materials. We used siding, soffits, fascia, skirt boards, and similar materials finished to match the existing home. Large windows and an exterior door encircled the perimeter of the space. Natural cedar tongue and groove boards and a composite deck floor was just another way to bring the exterior aesthetics back inside the porch.
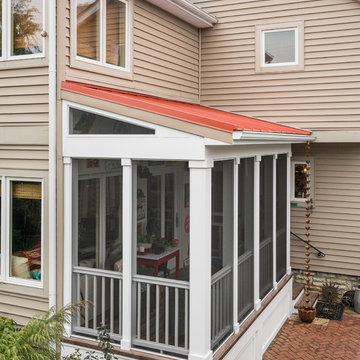
Exterior view screened porch addition, size 18’ x 6’7”, red metal roof
Marshall Evan Photography
Design ideas for a small beach style veranda in Columbus.
Design ideas for a small beach style veranda in Columbus.
Affordable Coastal Veranda Ideas and Designs
3