Affordable Conservatory with Beige Floors Ideas and Designs
Refine by:
Budget
Sort by:Popular Today
121 - 140 of 509 photos
Item 1 of 3
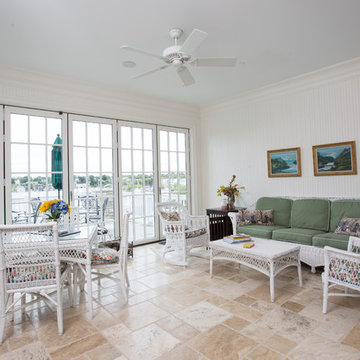
Camp Wobegon is a nostalgic waterfront retreat for a multi-generational family. The home's name pays homage to a radio show the homeowner listened to when he was a child in Minnesota. Throughout the home, there are nods to the sentimental past paired with modern features of today.
The five-story home sits on Round Lake in Charlevoix with a beautiful view of the yacht basin and historic downtown area. Each story of the home is devoted to a theme, such as family, grandkids, and wellness. The different stories boast standout features from an in-home fitness center complete with his and her locker rooms to a movie theater and a grandkids' getaway with murphy beds. The kids' library highlights an upper dome with a hand-painted welcome to the home's visitors.
Throughout Camp Wobegon, the custom finishes are apparent. The entire home features radius drywall, eliminating any harsh corners. Masons carefully crafted two fireplaces for an authentic touch. In the great room, there are hand constructed dark walnut beams that intrigue and awe anyone who enters the space. Birchwood artisans and select Allenboss carpenters built and assembled the grand beams in the home.
Perhaps the most unique room in the home is the exceptional dark walnut study. It exudes craftsmanship through the intricate woodwork. The floor, cabinetry, and ceiling were crafted with care by Birchwood carpenters. When you enter the study, you can smell the rich walnut. The room is a nod to the homeowner's father, who was a carpenter himself.
The custom details don't stop on the interior. As you walk through 26-foot NanoLock doors, you're greeted by an endless pool and a showstopping view of Round Lake. Moving to the front of the home, it's easy to admire the two copper domes that sit atop the roof. Yellow cedar siding and painted cedar railing complement the eye-catching domes.
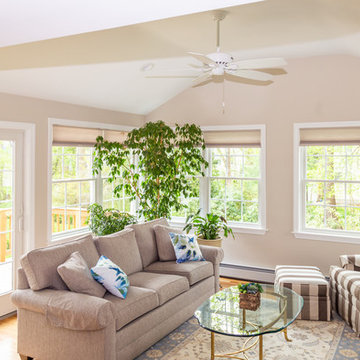
Sunroom addition with covered patio below
Photo of a medium sized contemporary conservatory in Providence with light hardwood flooring, a standard fireplace, a stone fireplace surround, a standard ceiling and beige floors.
Photo of a medium sized contemporary conservatory in Providence with light hardwood flooring, a standard fireplace, a stone fireplace surround, a standard ceiling and beige floors.
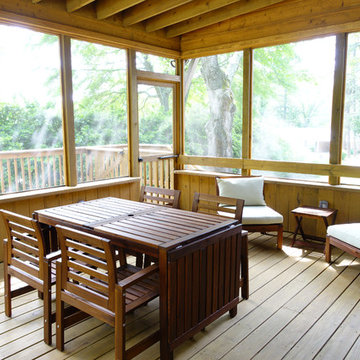
Paul Sibley, Sparrow Photography
This is an example of a medium sized traditional conservatory in Atlanta with light hardwood flooring, a standard ceiling, beige floors and no fireplace.
This is an example of a medium sized traditional conservatory in Atlanta with light hardwood flooring, a standard ceiling, beige floors and no fireplace.
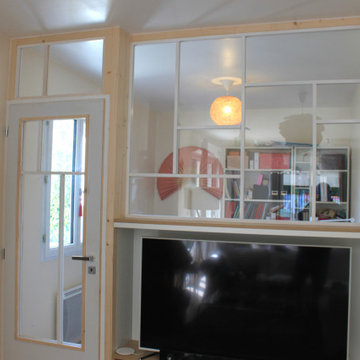
création d'une verrière sur mesure, avec porte, intégrant un meuble tv, pour séparer un espace bureau d'un séjour
This is an example of a medium sized contemporary conservatory in Other with ceramic flooring and beige floors.
This is an example of a medium sized contemporary conservatory in Other with ceramic flooring and beige floors.
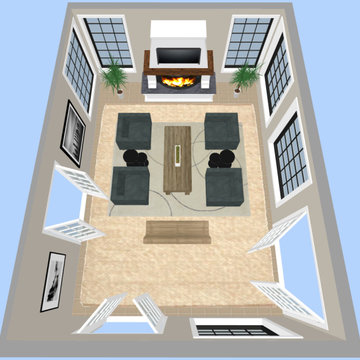
I designed this rustic four seasons room for clients Richard and Mary.
Medium sized rustic conservatory in Kansas City with travertine flooring, a standard fireplace, a stone fireplace surround, a standard ceiling and beige floors.
Medium sized rustic conservatory in Kansas City with travertine flooring, a standard fireplace, a stone fireplace surround, a standard ceiling and beige floors.
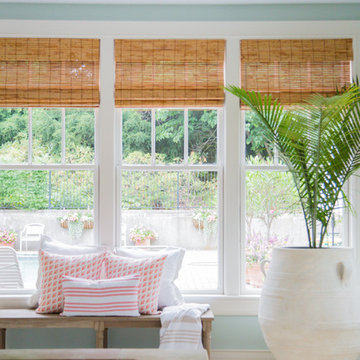
Update and redecoration to sunroom / pool room.
Photos: August and Iris Photography
Medium sized classic conservatory in Boston with no fireplace, a standard ceiling and beige floors.
Medium sized classic conservatory in Boston with no fireplace, a standard ceiling and beige floors.
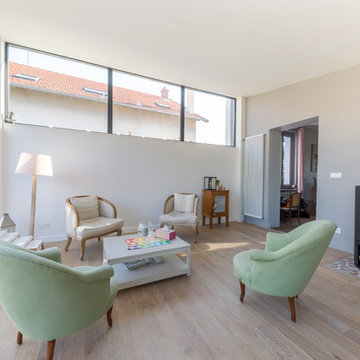
Nous avons construit une extension en ossature bois en utilisant la terrasse existante, et ajouté une nouvelle terrasse sur le jardin.
De la démolition, du terrassement et de la maçonnerie ont été nécessaires pour transformer la terrasse existante de cette maison familiale en une extension lumineuse et spacieuse, comprenant à présent un salon et une salle à manger.
La cave existante quant à elle était très humide, elle a été drainée et aménagée.
Cette maison sur les hauteurs du 5ème arrondissement de Lyon gagne ainsi une nouvelle pièce de 30m² lumineuse et agréable à vivre, et un joli look moderne avec son toit papillon réalisé sur une charpente sur-mesure.
Photos de Pierre Coussié
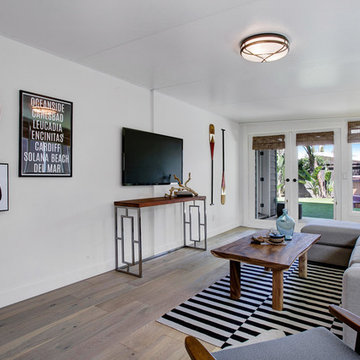
Flash It First
This is an example of a medium sized coastal conservatory in San Diego with medium hardwood flooring and beige floors.
This is an example of a medium sized coastal conservatory in San Diego with medium hardwood flooring and beige floors.
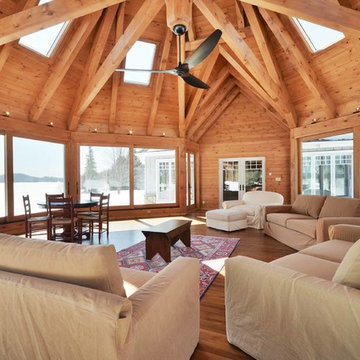
Photo of an expansive rustic conservatory in Toronto with light hardwood flooring, a skylight, beige floors and no fireplace.
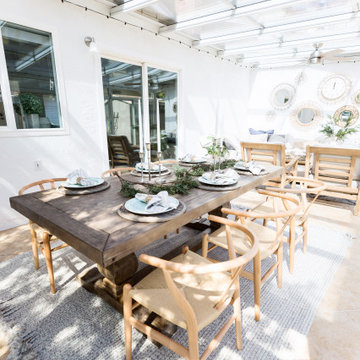
Sunroom patio enclosed for outdoor/indoor dining and hanging out.
Photo of a medium sized classic conservatory in San Francisco with ceramic flooring, no fireplace, a glass ceiling and beige floors.
Photo of a medium sized classic conservatory in San Francisco with ceramic flooring, no fireplace, a glass ceiling and beige floors.
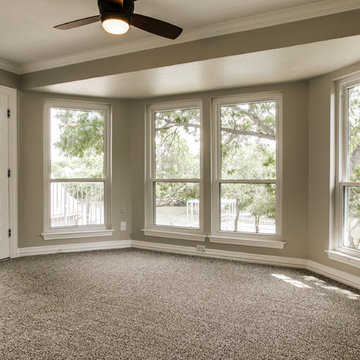
Inspiration for a large traditional conservatory in Dallas with carpet, a standard ceiling and beige floors.
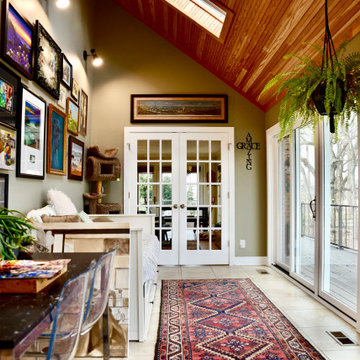
This sunroom was the perfect fit for this artist looking for a quiet place to find inspiration. His remarkable work now has a beautiful place to be on display. The Marvin patio doors do a great job of climate control while allowing plenty of natural light in.
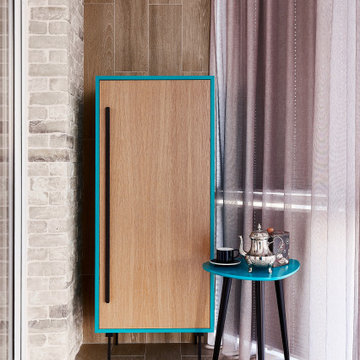
Лоджия
Балкон не утепленный, соединяющий спальню сына и кухню, поэтому он требовал определенных материалов в использовании. Так здесь появился тот же декоративный кирпич и плитка под дерево. Здесь расположен небольшой диван для отдыха, на котором своё место нашла еще одна жительница дома – собака.
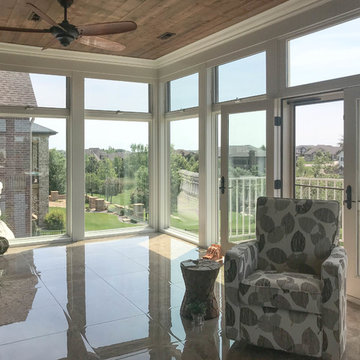
Medium sized traditional conservatory in Other with porcelain flooring, no fireplace, a standard ceiling and beige floors.
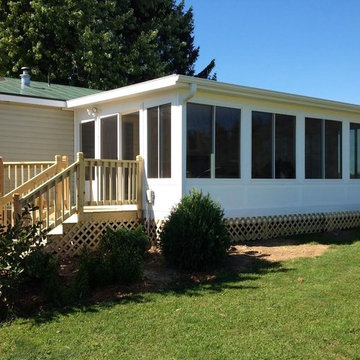
Inspiration for a medium sized traditional conservatory in Other with carpet, a standard ceiling and beige floors.
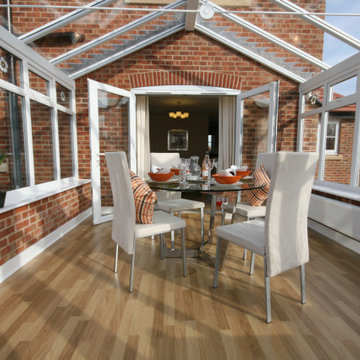
Design ideas for a medium sized modern conservatory in Sussex with medium hardwood flooring and beige floors.
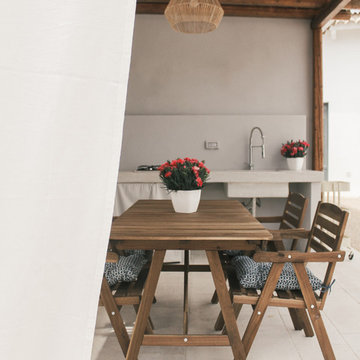
La veranda è pavimentata con lastre di biancone di Orosei e la copertura in cannicciato è sorretta da una struttura lignea alla quale è fissato un tendaggio che movimenta la struttura.
La cucina ha un top monolitico in cemento che ospita un lavabo e due fuochi.
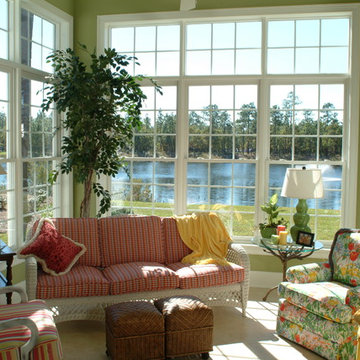
Carolina Room in a Model home @ The Reserve
Design ideas for a medium sized classic conservatory in Charleston with no fireplace, a standard ceiling, travertine flooring and beige floors.
Design ideas for a medium sized classic conservatory in Charleston with no fireplace, a standard ceiling, travertine flooring and beige floors.
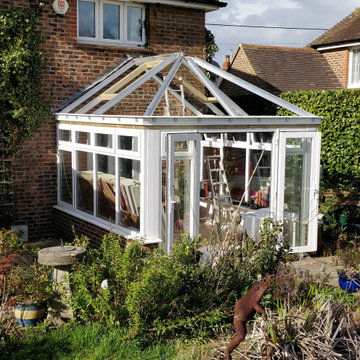
Replacement conservatory roof with an insulated Guardian roof
Photo of a medium sized modern conservatory in Sussex with ceramic flooring, a skylight and beige floors.
Photo of a medium sized modern conservatory in Sussex with ceramic flooring, a skylight and beige floors.
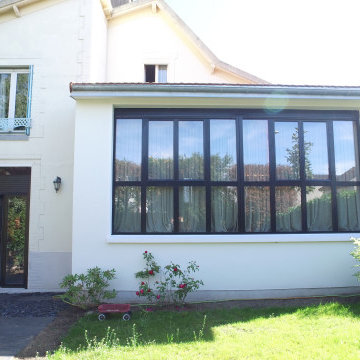
Vue de l'extension depuis le jardin, ainsi que de l'accès au jardin créé à partir du garage de plein pied.
Design ideas for a medium sized traditional conservatory in Paris with light hardwood flooring, no fireplace, a standard ceiling and beige floors.
Design ideas for a medium sized traditional conservatory in Paris with light hardwood flooring, no fireplace, a standard ceiling and beige floors.
Affordable Conservatory with Beige Floors Ideas and Designs
7