Affordable Conservatory with Beige Floors Ideas and Designs
Refine by:
Budget
Sort by:Popular Today
141 - 160 of 509 photos
Item 1 of 3
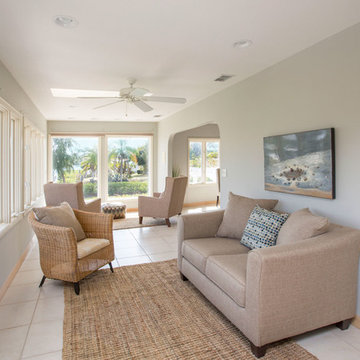
NonStop Staging, Florida Room, Photography by Christina Cook Lee
This is an example of an expansive traditional conservatory in Tampa with ceramic flooring, no fireplace, a standard ceiling and beige floors.
This is an example of an expansive traditional conservatory in Tampa with ceramic flooring, no fireplace, a standard ceiling and beige floors.
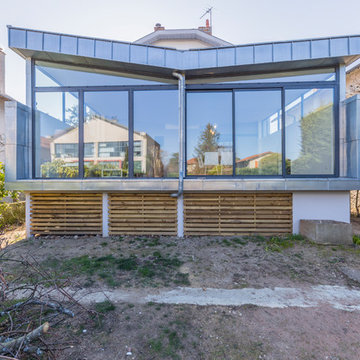
Nous avons construit une extension en ossature bois en utilisant la terrasse existante, et ajouté une nouvelle terrasse sur le jardin.
De la démolition, du terrassement et de la maçonnerie ont été nécessaires pour transformer la terrasse existante de cette maison familiale en une extension lumineuse et spacieuse, comprenant à présent un salon et une salle à manger.
La cave existante quant à elle était très humide, elle a été drainée et aménagée.
Cette maison sur les hauteurs du 5ème arrondissement de Lyon gagne ainsi une nouvelle pièce de 30m² lumineuse et agréable à vivre, et un joli look moderne avec son toit papillon réalisé sur une charpente sur-mesure.
Photos de Pierre Coussié
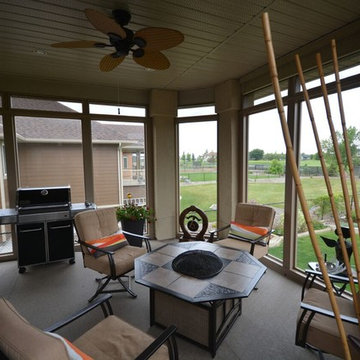
Medium sized traditional conservatory in Calgary with no fireplace, a standard ceiling, carpet and beige floors.
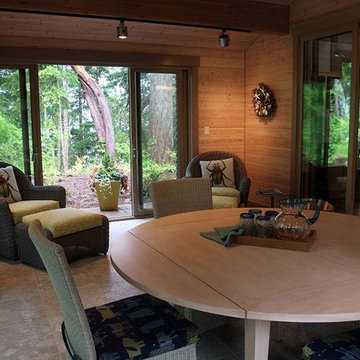
This is an example of a medium sized traditional conservatory in Seattle with ceramic flooring, a standard ceiling and beige floors.
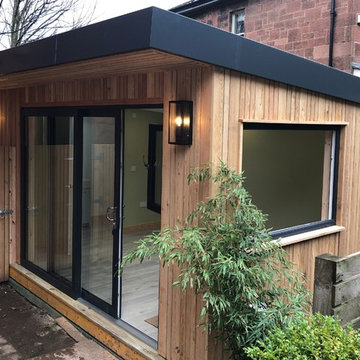
Our client needed additional space for Granny to come and stay therefore the existing garage was demolished and replaced with a 5m x 3m Garden Room / WC. Velux Windows were used in both areas to bring additional light down into the Room to ensure the space was as bright as possible. Low threshold doors were used to make sure the space was fully accessible for Granny.
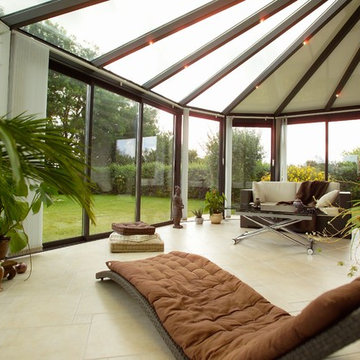
Lignes épurées ou formes arrondies, créez un espace à votre image.
This is an example of a large classic conservatory in Toulouse with ceramic flooring and beige floors.
This is an example of a large classic conservatory in Toulouse with ceramic flooring and beige floors.
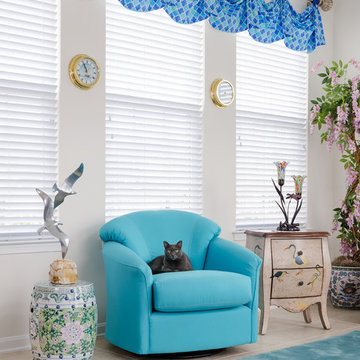
This is a close-up on the wall with the chair. The blues all work together mixed with the turquoise. Suzie the cat is curled up in her favorite chair.
Photos by John Magor
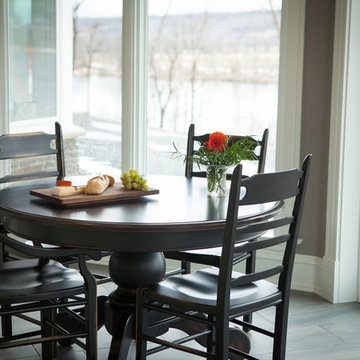
Lorie Clarke Interiors/ Bangonphoto
Design ideas for a small traditional conservatory in Other with light hardwood flooring, no fireplace and beige floors.
Design ideas for a small traditional conservatory in Other with light hardwood flooring, no fireplace and beige floors.
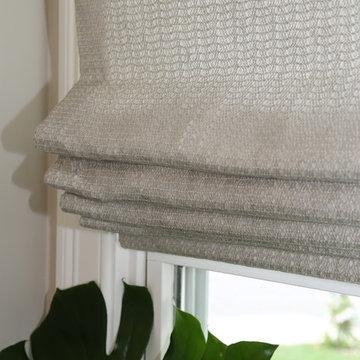
This is an example of a medium sized coastal conservatory in New York with light hardwood flooring, no fireplace, a standard ceiling and beige floors.
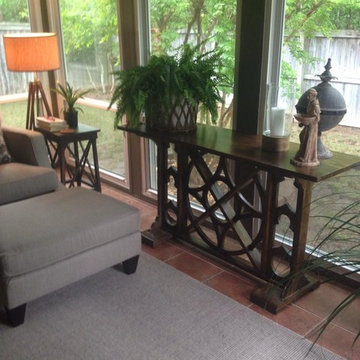
Inspiration for a medium sized traditional conservatory in Little Rock with terracotta flooring, no fireplace, a standard ceiling and beige floors.
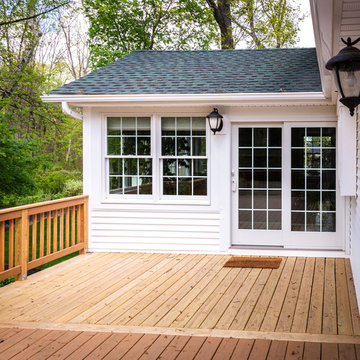
Sunroom addition with covered patio below
Design ideas for a medium sized contemporary conservatory in Providence with light hardwood flooring, a standard fireplace, a stone fireplace surround, a standard ceiling and beige floors.
Design ideas for a medium sized contemporary conservatory in Providence with light hardwood flooring, a standard fireplace, a stone fireplace surround, a standard ceiling and beige floors.
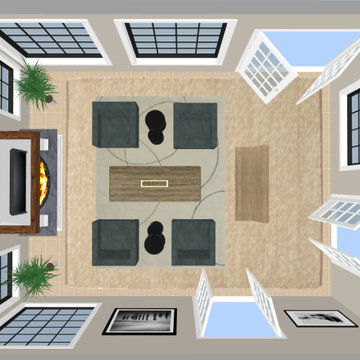
I designed this rustic four seasons room for clients Richard and Mary.
This is an example of a medium sized rustic conservatory in Kansas City with travertine flooring, a standard fireplace, a stone fireplace surround, a standard ceiling and beige floors.
This is an example of a medium sized rustic conservatory in Kansas City with travertine flooring, a standard fireplace, a stone fireplace surround, a standard ceiling and beige floors.
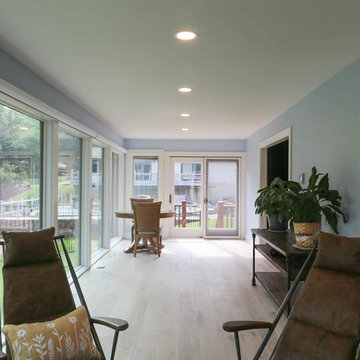
The Tomar Court remodel was a whole home remodel focused on creating an open floor plan on the main level that is optimal for entertaining. By removing the walls separating the formal dining, formal living, kitchen and stair hallway, the main level was transformed into one spacious, open room. Throughout the main level, a custom white oak flooring was used. A three sided, double glass fireplace is the main feature in the new living room. The existing staircase was integrated into the kitchen island with a custom wall panel detail to match the kitchen cabinets. Off of the living room is the sun room with new floor to ceiling windows and all updated finishes. Tucked behind the sun room is a cozy hearth room. In the hearth room features a new gas fireplace insert, new stone, mitered edge limestone hearth, live edge black walnut mantle and a wood feature wall. Off of the kitchen, the mud room was refreshed with all new cabinetry, new tile floors, updated powder bath and a hidden pantry off of the kitchen. In the master suite, a new walk in closet was created and a feature wood wall for the bed headboard with floating shelves and bedside tables. In the master bath, a walk in tile shower , separate floating vanities and a free standing tub were added. In the lower level of the home, all flooring was added throughout and the lower level bath received all new cabinetry and a walk in tile shower.
TYPE: Remodel
YEAR: 2018
CONTRACTOR: Hjellming Construction
4 BEDROOM ||| 3.5 BATH ||| 3 STALL GARAGE ||| WALKOUT LOT
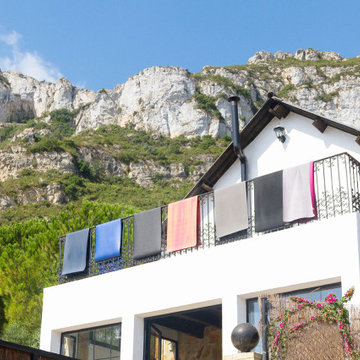
Landhaus für Yoga Retreat near Valencia.
Design ideas for a medium sized mediterranean conservatory in Valencia with limestone flooring, a corner fireplace, a brick fireplace surround, a standard ceiling and beige floors.
Design ideas for a medium sized mediterranean conservatory in Valencia with limestone flooring, a corner fireplace, a brick fireplace surround, a standard ceiling and beige floors.
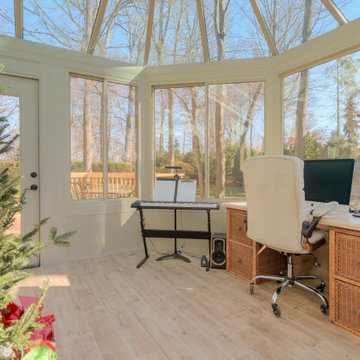
Design ideas for a medium sized classic conservatory in Other with ceramic flooring, a glass ceiling and beige floors.
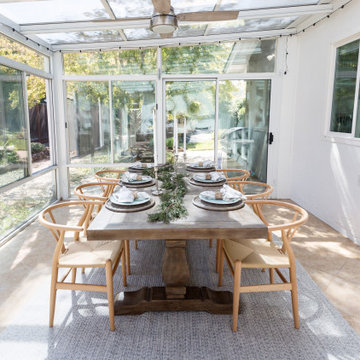
Sunroom patio enclosed for outdoor/indoor dining and hanging out.
Inspiration for a medium sized traditional conservatory in San Francisco with ceramic flooring, no fireplace, a glass ceiling and beige floors.
Inspiration for a medium sized traditional conservatory in San Francisco with ceramic flooring, no fireplace, a glass ceiling and beige floors.
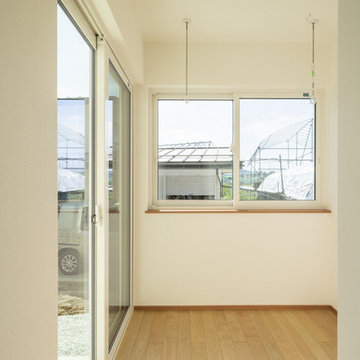
Photo of a medium sized world-inspired conservatory in Other with light hardwood flooring, a standard ceiling and beige floors.
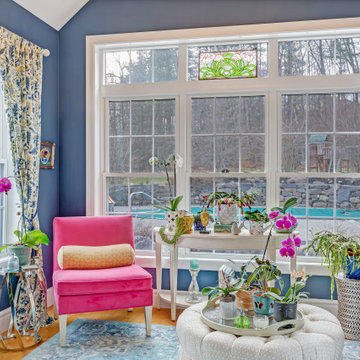
Medium sized bohemian conservatory in Boston with medium hardwood flooring, no fireplace and beige floors.
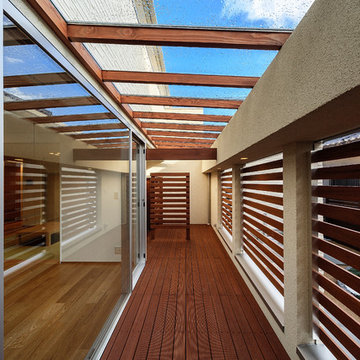
無垢のウッドデッキはメンテナンスが大変ですが屋根を掛ければ一気に楽になります。屋根ガラスは上のバルコニーに水栓が有るのでそこから高圧洗浄で簡単に綺麗に洗い流せます。因みにガラスは合わせガラス、安全性にも勿論、配慮しています。
物干し場としても最適で建物の外部からは一切見えないのに一日陽が当たり通風の良さとで一気に乾きます。また大気に含まれる飛来物や花粉も付きにくくなります。
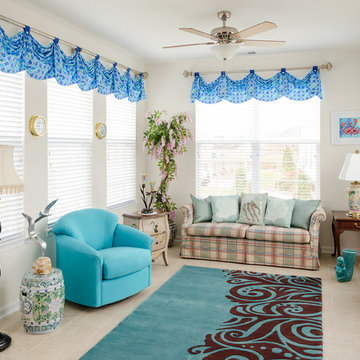
This is the beautiful sunroom just off of the kitchen in this home in the over 55 community. Turquoise, deep blue and white create a warm area to have your morning coffee in. Note the beautiful rug anchoring the area.
Photos by John Magor
Affordable Conservatory with Beige Floors Ideas and Designs
8