Affordable Conservatory with Beige Floors Ideas and Designs
Refine by:
Budget
Sort by:Popular Today
81 - 100 of 509 photos
Item 1 of 3
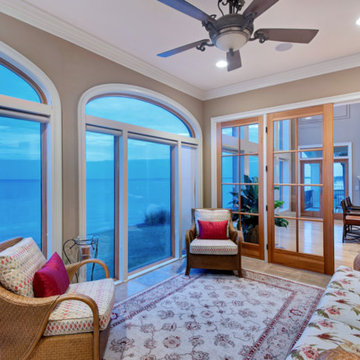
Inspiration for a large classic conservatory in Miami with ceramic flooring, no fireplace, a standard ceiling and beige floors.
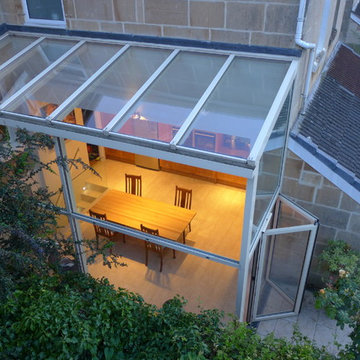
Aerial view of glass extension conservatory with bifold doors in the side return of this Edwardian end of terrace. Powder coated aluminium framed conservatory accommodates open plan kitchen diner. Photo taken 8 years after installation to show that it's still going strong.
Style Within
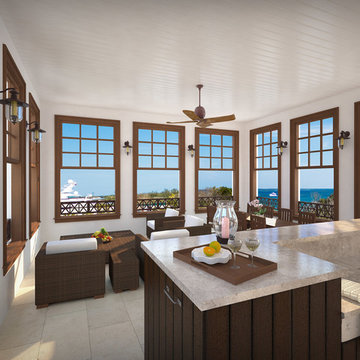
3D exterior rendering of a Private Villa at Great Exuma, Bahamas. Architecture and Interior design by Chancey Design Partnership
Photo of a large beach style conservatory in Other with limestone flooring and beige floors.
Photo of a large beach style conservatory in Other with limestone flooring and beige floors.
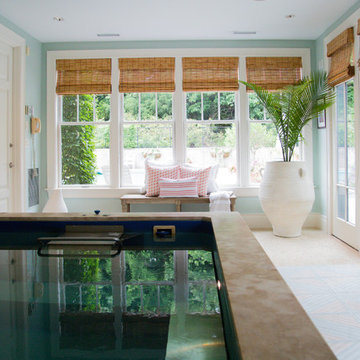
Update and redecoration to sunroom / pool room.
Photos: August and Iris Photography
Design ideas for a medium sized classic conservatory in Boston with travertine flooring, no fireplace, a standard ceiling and beige floors.
Design ideas for a medium sized classic conservatory in Boston with travertine flooring, no fireplace, a standard ceiling and beige floors.
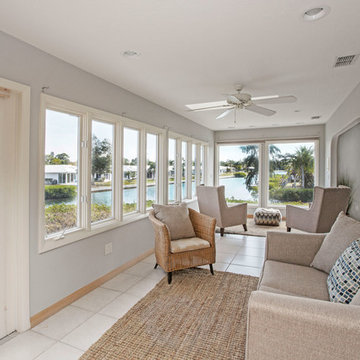
NonStop Staging, Florida Room, Photography by Christina Cook Lee
Photo of an expansive traditional conservatory in Tampa with ceramic flooring, no fireplace, a standard ceiling and beige floors.
Photo of an expansive traditional conservatory in Tampa with ceramic flooring, no fireplace, a standard ceiling and beige floors.
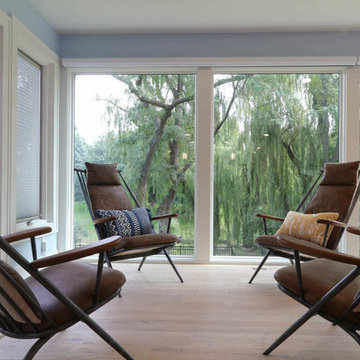
The Tomar Court remodel was a whole home remodel focused on creating an open floor plan on the main level that is optimal for entertaining. By removing the walls separating the formal dining, formal living, kitchen and stair hallway, the main level was transformed into one spacious, open room. Throughout the main level, a custom white oak flooring was used. A three sided, double glass fireplace is the main feature in the new living room. The existing staircase was integrated into the kitchen island with a custom wall panel detail to match the kitchen cabinets. Off of the living room is the sun room with new floor to ceiling windows and all updated finishes. Tucked behind the sun room is a cozy hearth room. In the hearth room features a new gas fireplace insert, new stone, mitered edge limestone hearth, live edge black walnut mantle and a wood feature wall. Off of the kitchen, the mud room was refreshed with all new cabinetry, new tile floors, updated powder bath and a hidden pantry off of the kitchen. In the master suite, a new walk in closet was created and a feature wood wall for the bed headboard with floating shelves and bedside tables. In the master bath, a walk in tile shower , separate floating vanities and a free standing tub were added. In the lower level of the home, all flooring was added throughout and the lower level bath received all new cabinetry and a walk in tile shower.
TYPE: Remodel
YEAR: 2018
CONTRACTOR: Hjellming Construction
4 BEDROOM ||| 3.5 BATH ||| 3 STALL GARAGE ||| WALKOUT LOT
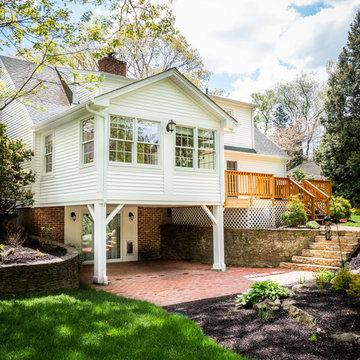
Sunroom addition with covered patio below
Medium sized contemporary conservatory in Providence with light hardwood flooring, a standard fireplace, a stone fireplace surround, a standard ceiling and beige floors.
Medium sized contemporary conservatory in Providence with light hardwood flooring, a standard fireplace, a stone fireplace surround, a standard ceiling and beige floors.
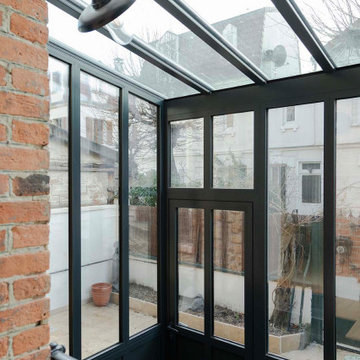
Dans cette petite maison de ville se situant à Boulogne Billancourt, le but était de tout revoir de fond en comble pour accueillir cette famille avec 3 enfants. Nous avons gardé… seulement le plancher ! Toutes les cloisons, même certains murs porteurs ont été supprimés. Nous avons également surélevé les combles pour gagner un étage, et aménager l’entresol pour le connecter au reste de la maison, qui se retrouve maintenant sur 4 niveaux.
La véranda créée pour relier l’entresol au rez-de-chaussée a permis d’aménager une entrée lumineuse et accueillante, plutôt que de rentrer directement dans le salon. Les tons ont été choisis doux, avec une dominante de blanc et de bois, avec des touches de vert et de bleu pour créer une ambiance naturelle et chaleureuse.
La cuisine ouverte sur la pièce de vie est élégante grâce à sa crédence en marbre blanc, cassée par le bar et les meubles hauts en bois faits sur mesure par nos équipes. Le tout s’associe et sublime parfaitement l’escalier en bois, sur mesure également. Dans la chambre, les teintes de bleu-vert de la salle de bain ouverte sont associées avec un papier peint noir et blanc à motif jungle, posé en tête de lit. Les autres salles de bain ainsi que les chambres d’enfant sont elles aussi déclinées dans un camaïeu de bleu, ligne conductrice dans les étages.
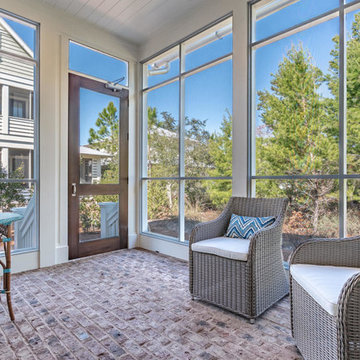
Inspiration for a medium sized coastal conservatory in Miami with brick flooring, no fireplace, a standard ceiling and beige floors.
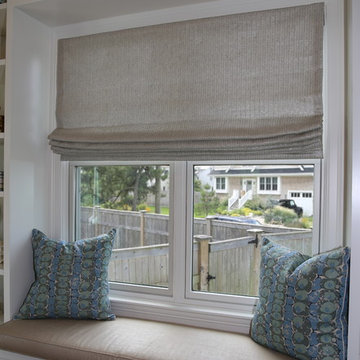
This is an example of a medium sized beach style conservatory in New York with light hardwood flooring, no fireplace, a standard ceiling and beige floors.
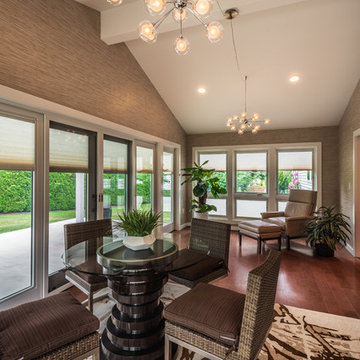
Dimitri Ganas
This is an example of a medium sized contemporary conservatory in Other with laminate floors, a standard ceiling and beige floors.
This is an example of a medium sized contemporary conservatory in Other with laminate floors, a standard ceiling and beige floors.
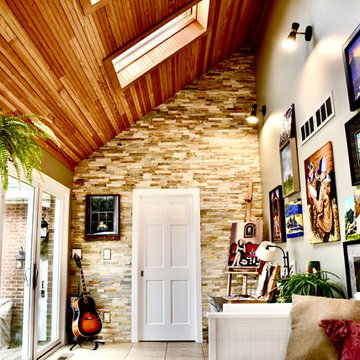
A ledger stone feature wall, douglas fir ceiling, Marvin Patio doors, french doors, millwork, and paint help this homeowner enjoy his new creative space.
Dan Barker-Fly By Chicago Photography
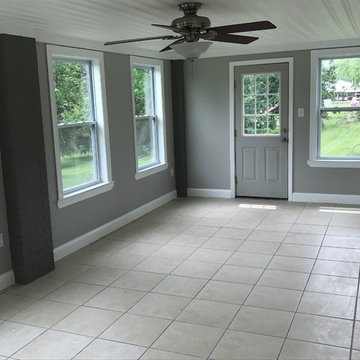
Inspiration for a medium sized traditional conservatory in Other with ceramic flooring, a standard ceiling and beige floors.
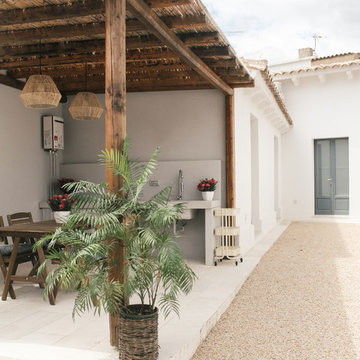
Lo spazio esterno è pavimentato con ghiaia carrabile in biancone
Inspiration for a medium sized mediterranean conservatory in Cagliari with marble flooring and beige floors.
Inspiration for a medium sized mediterranean conservatory in Cagliari with marble flooring and beige floors.
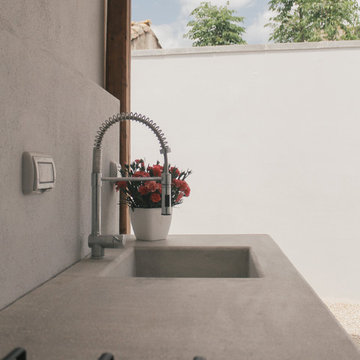
Dettaglio della cucina
Inspiration for a medium sized mediterranean conservatory in Cagliari with marble flooring and beige floors.
Inspiration for a medium sized mediterranean conservatory in Cagliari with marble flooring and beige floors.
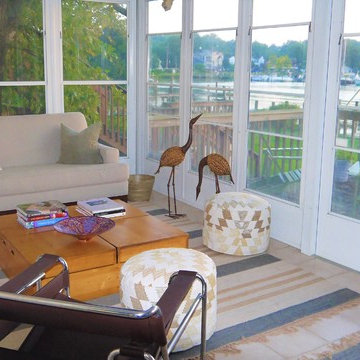
Small nautical conservatory in DC Metro with terracotta flooring, a standard ceiling and beige floors.
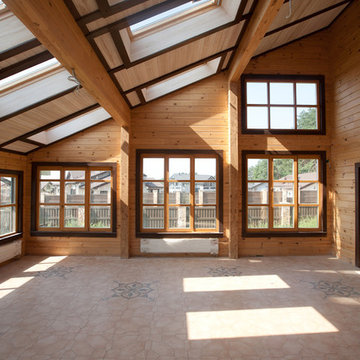
Зимний сад или застекленная терраса. В нашем суровом климате важно иметь открытую и закрытую террасу. В этом помещении все 3 стены в окнах, в кровле установлены 8 мансардных окон. Есть зона камина и барбекю. Все окна деревянные с импостами и защитным стеклом I.
Архитектор Александр Петунин,
Строительство ПАЛЕКС дома из клееного бруса
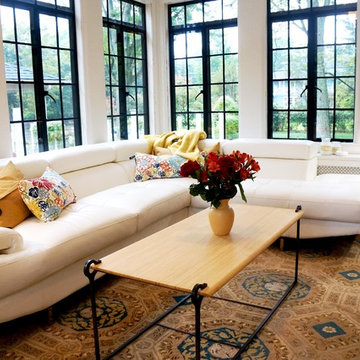
Semicirculus Coffee table by Metal Off Main of Jackson Hole, Wyoming adds a warm touch to this light and airy sunroom.
Design ideas for a medium sized traditional conservatory in Detroit with light hardwood flooring, a standard ceiling and beige floors.
Design ideas for a medium sized traditional conservatory in Detroit with light hardwood flooring, a standard ceiling and beige floors.
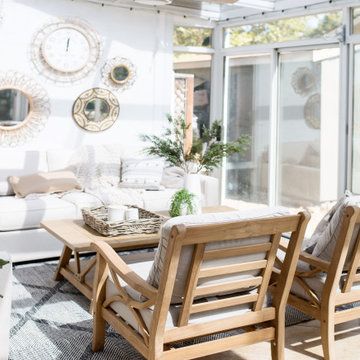
Sunroom patio enclosed for outdoor/indoor dining and hanging out.
Design ideas for a medium sized classic conservatory in San Francisco with ceramic flooring, no fireplace, a glass ceiling and beige floors.
Design ideas for a medium sized classic conservatory in San Francisco with ceramic flooring, no fireplace, a glass ceiling and beige floors.
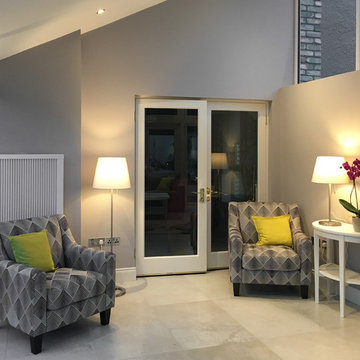
Wall: Dwell Brown 45x90
Floor: Chambord Beige Lappato 60x90. Semi-polished porcelain tile.
Photo by National Tile Ltd
Medium sized contemporary conservatory in Other with porcelain flooring, a standard fireplace, a standard ceiling and beige floors.
Medium sized contemporary conservatory in Other with porcelain flooring, a standard fireplace, a standard ceiling and beige floors.
Affordable Conservatory with Beige Floors Ideas and Designs
5