Affordable Contemporary Entrance Ideas and Designs
Refine by:
Budget
Sort by:Popular Today
121 - 140 of 6,504 photos
Item 1 of 3
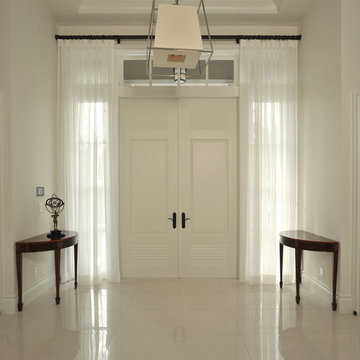
Inspiration for a medium sized contemporary front door in Miami with white walls, marble flooring, a double front door, a white front door and beige floors.
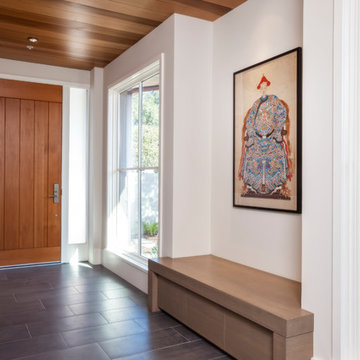
Cherie Cordellos photography
Inspiration for a medium sized contemporary foyer in San Francisco with white walls, a single front door, a medium wood front door, porcelain flooring and grey floors.
Inspiration for a medium sized contemporary foyer in San Francisco with white walls, a single front door, a medium wood front door, porcelain flooring and grey floors.
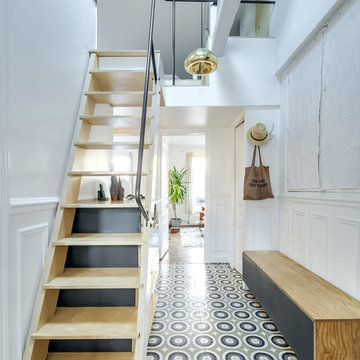
MEERO - Marie Janiszewski
Les fenêtres de toiture éclairent généreusement l'entrée avec une lumière naturelle zénithale. Située au coeur de l'appartement, l'entrée se démarque par son traitement de sol et sa grande hauteur sous plafond qui valorise également la charpente existante.
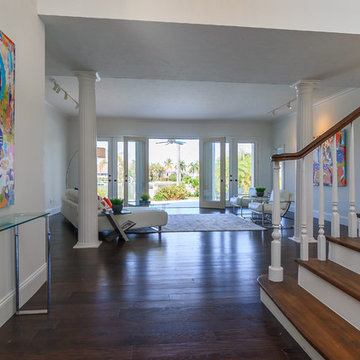
Coastal Home Photography
Inspiration for a large contemporary hallway in Tampa with white walls and dark hardwood flooring.
Inspiration for a large contemporary hallway in Tampa with white walls and dark hardwood flooring.
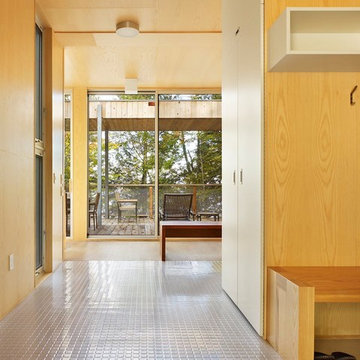
This year round two-family cottage is comprised of seven modules which required just 25 days to construct in an off-site facility. When assembled, these prefabricated units form a building that is 38 metres long but less than 5 metres wide. The length offers a variety of living spaces while the constricted width maintains a level of intimacy and affords views of the lake from every room.
Sited along a north-south axis, the cottage sits obliquely on a ridge. Each of the three levels has a point of access at grade. The shared living spaces are entered from the top of the ridge with the sleeping spaces a level below. Facing the lake, the east elevation consists entirely of sliding glass doors and provides every room with access to the forest or balconies.
Materials fall into two categories: reflective surfaces – glazing and mirror, and those with a muted colouration – unfinished cedar, zinc cladding, and galvanized steel. The objective is to visually push the structure into the background. Photos by Tom Arban
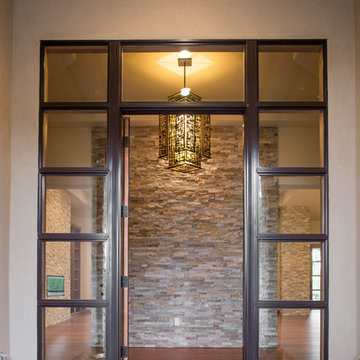
Entry has warm ledgestone wall and beautiful shoji lantern
Design ideas for a medium sized contemporary foyer in Sacramento with beige walls, dark hardwood flooring, a single front door, a dark wood front door and brown floors.
Design ideas for a medium sized contemporary foyer in Sacramento with beige walls, dark hardwood flooring, a single front door, a dark wood front door and brown floors.
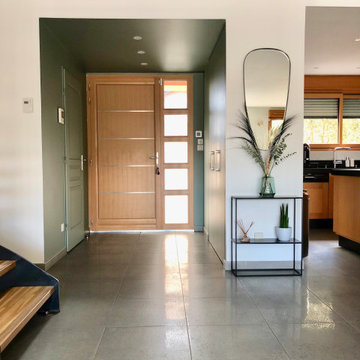
Photo of a medium sized contemporary front door in Lyon with green walls, ceramic flooring, a light wood front door and grey floors.
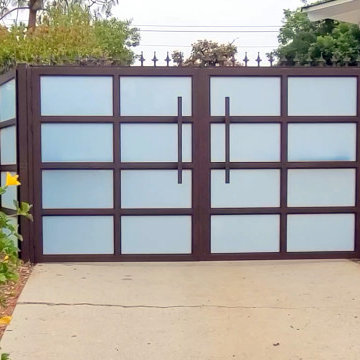
White opaque laminated glass with a powder-coated aluminum frame. Zero-maintenance. Will look great and safeguard home for years.
Inspiration for a medium sized contemporary entrance in Los Angeles.
Inspiration for a medium sized contemporary entrance in Los Angeles.
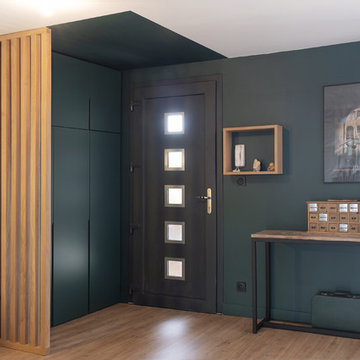
L’entrée sans rangement de cet appartement neuf donnait directement dans la grande pièce à vivre. Nous avons donc créé un placard sur mesure dissimulé derrière un claustra en chêne massif et peint le plafond comme le mur pour créer une boîte et isoler l’entrée du séjour.
Photos Lucie Thomas
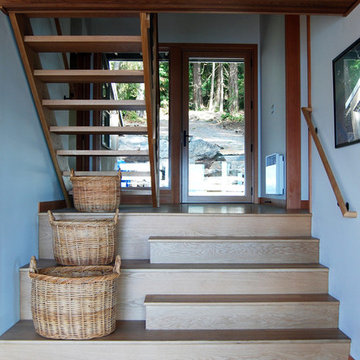
Peter Cohan
This is an example of a medium sized contemporary hallway in Seattle with white walls, light hardwood flooring, a single front door and a medium wood front door.
This is an example of a medium sized contemporary hallway in Seattle with white walls, light hardwood flooring, a single front door and a medium wood front door.

Прихожая с зеркальными панели, гипсовыми панелями, МДФ панелями в квартире ВТБ Арена Парк
This is an example of a medium sized contemporary hallway in Moscow with black walls, porcelain flooring, a single front door, a black front door, grey floors, a drop ceiling, panelled walls and feature lighting.
This is an example of a medium sized contemporary hallway in Moscow with black walls, porcelain flooring, a single front door, a black front door, grey floors, a drop ceiling, panelled walls and feature lighting.

We assisted with building and furnishing this model home.
The entry way is two story. We kept the furnishings minimal, simply adding wood trim boxes.

Welcome home! Make a statement with this moulding wall!
JL Interiors is a LA-based creative/diverse firm that specializes in residential interiors. JL Interiors empowers homeowners to design their dream home that they can be proud of! The design isn’t just about making things beautiful; it’s also about making things work beautifully. Contact us for a free consultation Hello@JLinteriors.design _ 310.390.6849_ www.JLinteriors.design
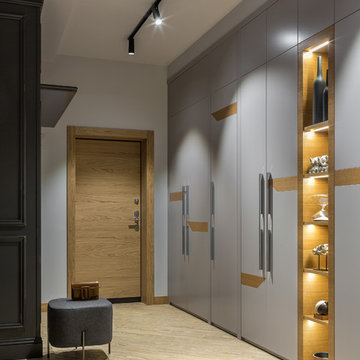
Большой вместительный шкаф, выполненный по авторским эскизам архитектора проекта, дает возможность хозяину квартиры не заботиться о хранении вещей - все от мелочей до сезонной одежды здесь. Вставки из натурального шпона и интегрированный стеллаж с подсветкой создают ритм и разряжают монотонность глухих фасадов шкафа.
-
Архитектор: Егоров Кирилл
Текстиль: Егорова Екатерина
Фотограф: Спиридонов Роман
Стилист: Шимкевич Евгения
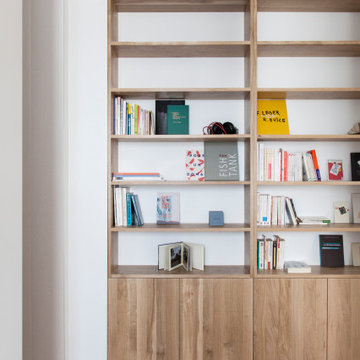
Dans ce 39 M2 parisien entièrement à rénover il n'y avait pas de salle d'eau mais une unique cuisine dans laquelle on trouvait une douche d'appoint... Nous avons restructurer l'espace pour créer une salle d'eau fermée, un coin cuisine ouverte, ce qui nous a permis de mettre une grande bibliothèque avec des rangements bas fermés dans l'entrée.
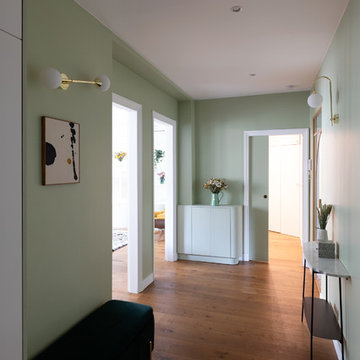
Design Charlotte Féquet
Photos Laura Jacques
Design ideas for a large contemporary foyer in Paris with green walls, dark hardwood flooring, a double front door, a metal front door and brown floors.
Design ideas for a large contemporary foyer in Paris with green walls, dark hardwood flooring, a double front door, a metal front door and brown floors.
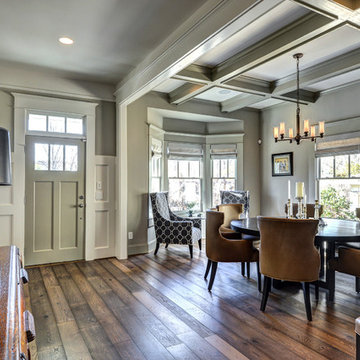
White Oak never looked so good! These wide planks and color variations will steal the show in any interior.
Large contemporary foyer in Atlanta with grey walls, a single front door, a grey front door, medium hardwood flooring and brown floors.
Large contemporary foyer in Atlanta with grey walls, a single front door, a grey front door, medium hardwood flooring and brown floors.
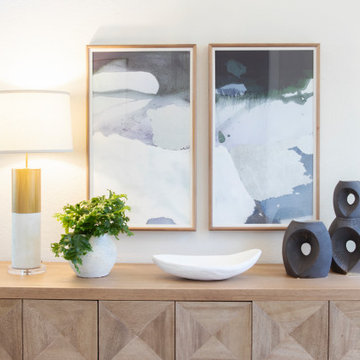
We are always on the lookout for local artists.
Small contemporary foyer in Miami with white walls, porcelain flooring, a double front door, a black front door and grey floors.
Small contemporary foyer in Miami with white walls, porcelain flooring, a double front door, a black front door and grey floors.
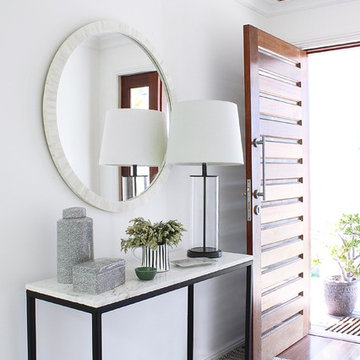
Kathryn Bloomer Interiors
Medium sized contemporary front door in Sydney with white walls, dark hardwood flooring, a single front door, a medium wood front door, multi-coloured floors and feature lighting.
Medium sized contemporary front door in Sydney with white walls, dark hardwood flooring, a single front door, a medium wood front door, multi-coloured floors and feature lighting.
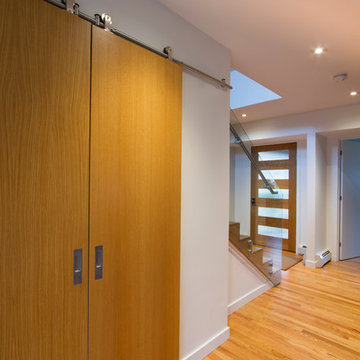
Modern Barn Doors with plenty of storage behind for children's games and toys
Jeffrey Tryon
Photo of a medium sized contemporary hallway in Philadelphia with white walls, medium hardwood flooring, a single front door, a light wood front door and brown floors.
Photo of a medium sized contemporary hallway in Philadelphia with white walls, medium hardwood flooring, a single front door, a light wood front door and brown floors.
Affordable Contemporary Entrance Ideas and Designs
7