Affordable Eclectic Kids' Bedroom Ideas and Designs
Refine by:
Budget
Sort by:Popular Today
61 - 80 of 905 photos
Item 1 of 3
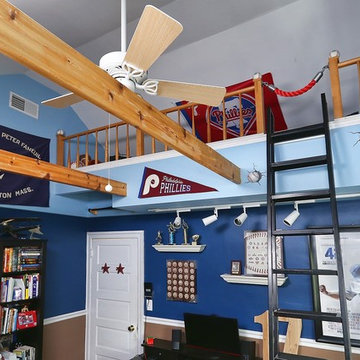
Medium sized bohemian teen’s room for boys in Philadelphia with blue walls.
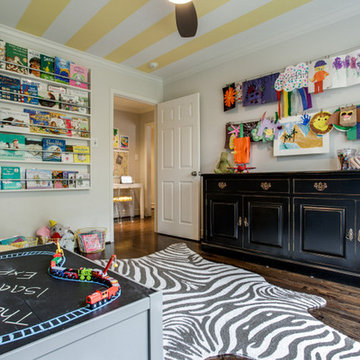
We turned a small unused room in the back of this house into a playroom for young children. Highlights include custom photo wallpaper (which is adhesive backed and can be peeled away without wall damage), a custom book wall and a wall system allowing easy rotation of kids' art.
Credit: Maddie G Designs
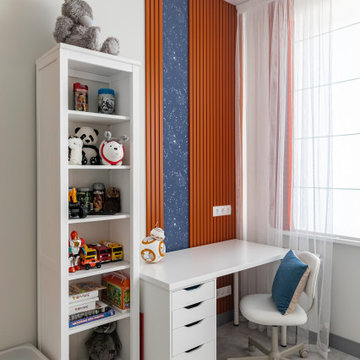
Medium sized bohemian kids' bedroom for boys in Other with vinyl flooring and grey floors.
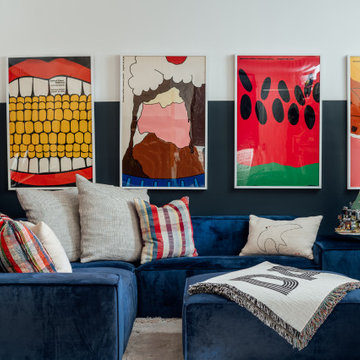
Kids room. 100% designed around these Herman Miller yearly picnic posters. The client already had one, so we decided to get a bunch more and go big with those. It's a basement - so dark walls would have felt too heavy. We decided to break the paint 1/3 of the way up the wall. This is 100% a kids space - bright, cozy, and welcoming.
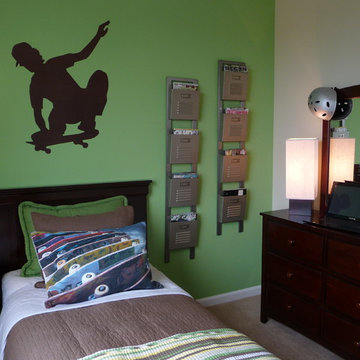
Skateboard themed bedroom
Photography by Jim Bartsch
Photo of a bohemian teen’s room for boys in Santa Barbara with carpet and multi-coloured walls.
Photo of a bohemian teen’s room for boys in Santa Barbara with carpet and multi-coloured walls.
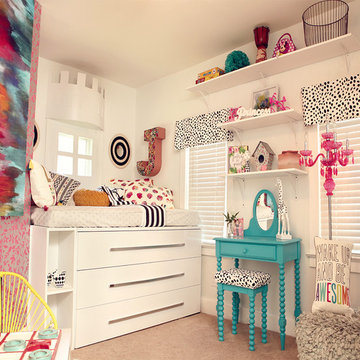
Design ideas for a medium sized bohemian children’s room for girls in DC Metro with white walls, carpet and beige floors.
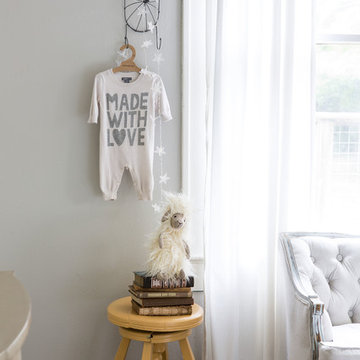
A neutral color-schemed nursery in Austin.
Design ideas for a medium sized eclectic gender neutral toddler’s room in New Orleans with grey walls, carpet and beige floors.
Design ideas for a medium sized eclectic gender neutral toddler’s room in New Orleans with grey walls, carpet and beige floors.
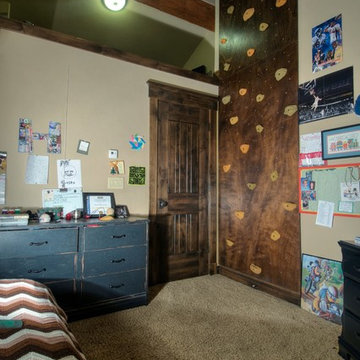
Amaron Folkestad Steamboat Springs Colorado Builder Contractor
Inspiration for a medium sized bohemian teen’s room for boys in Denver with beige walls and carpet.
Inspiration for a medium sized bohemian teen’s room for boys in Denver with beige walls and carpet.
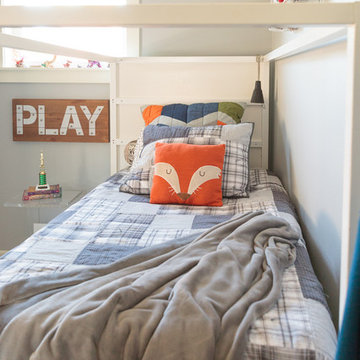
Elle M Photography
Small bohemian children’s room for boys in Portland with blue walls and carpet.
Small bohemian children’s room for boys in Portland with blue walls and carpet.
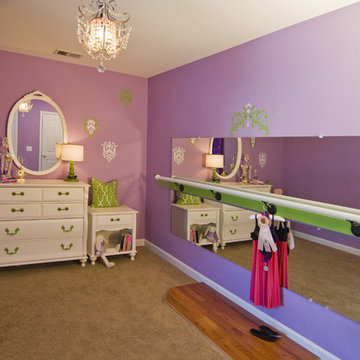
Design ideas for a large bohemian children’s room for girls in Charlotte with purple walls and carpet.
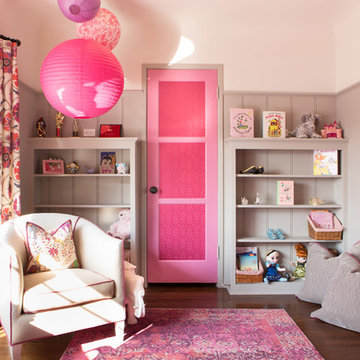
New furniture for this adorable 9-year old with favorite colors pink and purple.
Photos by Erika Bierman www.erikabiermanphotography.com
Inspiration for a small bohemian children’s room for girls in Los Angeles with dark hardwood flooring and white walls.
Inspiration for a small bohemian children’s room for girls in Los Angeles with dark hardwood flooring and white walls.
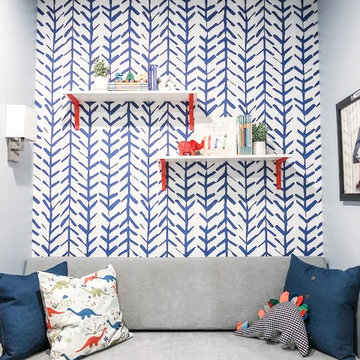
Eclectic / modern style room for a dinosaur-obsessed 5 year old Brooklyn boy. Maximized the compact space by using built-in storage as a multifunctional, cozy reading nook with custom high-performance upholstery (i.e., kid-friendly). Used tones of blue in wallpaper, walls, and furniture to ground the space and keep it mature as he grows up - but with vibrant, fun pops of red for now.
Photo credit: Erin Coren, ASID, Curated Nest Interiors
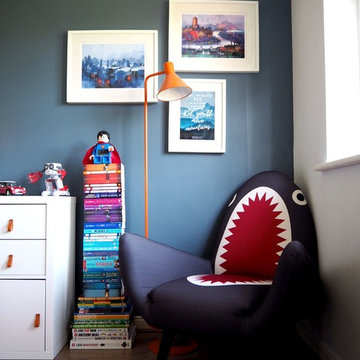
This room designed for a primary school boy incorporates everything he loves: a reading corner, a stack of books, and lots of colour. This is the Made.com Shark Chair.
The wall is painted in Dulux Steel Symphony 1. The dark colour makes the room feel cosy and it's echoed on the chair colour and bedding accessories.
The room still has space to fit a desk which will be needed as the boy grows up.
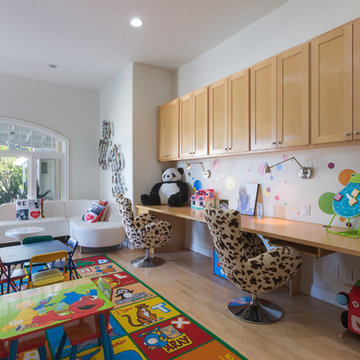
©Teague Hunziker
Inspiration for a large eclectic gender neutral playroom in Los Angeles with white walls, light hardwood flooring and beige floors.
Inspiration for a large eclectic gender neutral playroom in Los Angeles with white walls, light hardwood flooring and beige floors.
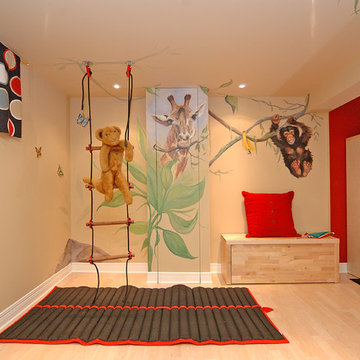
The theme chosen for the open space was “Jungle Gym” - intended to provide a fanciful play area for the children where they could be as boisterous as desired. New maple laminate flooring, new ceiling with boxed in mechanical and recessed lighting, and new drywall walls addressed the shell.
An anchored ladder and floor mat encourage the kids to swing in the jungle treetops with the giraffe and chimp. The vines trail across walls and ceiling throughout the room.
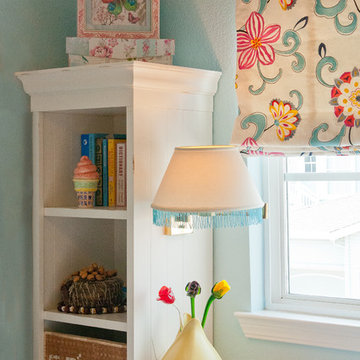
This teens room is playful and and the same time super cozy!
Inspiration for a small bohemian teen’s room for girls in San Francisco with blue walls and carpet.
Inspiration for a small bohemian teen’s room for girls in San Francisco with blue walls and carpet.
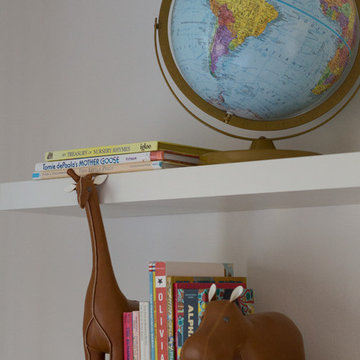
David Duncan Livingston
Medium sized eclectic gender neutral toddler’s room in San Francisco with white walls and carpet.
Medium sized eclectic gender neutral toddler’s room in San Francisco with white walls and carpet.
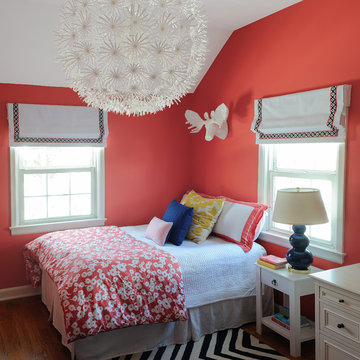
Kaz Arts Photography
Photo of a small bohemian teen’s room for girls in New York with dark hardwood flooring and red walls.
Photo of a small bohemian teen’s room for girls in New York with dark hardwood flooring and red walls.
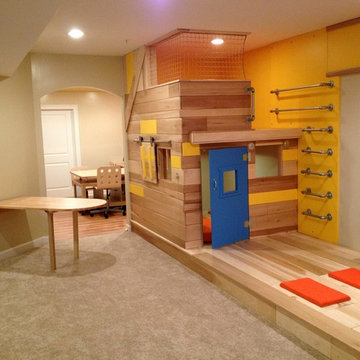
THEME The overall theme for this
space is a functional, family friendly
escape where time spent together
or alone is comfortable and exciting.
The integration of the work space,
clubhouse and family entertainment
area creates an environment that
brings the whole family together in
projects, recreation and relaxation.
Each element works harmoniously
together blending the creative and
functional into the perfect family
escape.
FOCUS The two-story clubhouse is
the focal point of the large space and
physically separates but blends the two
distinct rooms. The clubhouse has an
upper level loft overlooking the main
room and a lower enclosed space with
windows looking out into the playroom
and work room. There was a financial
focus for this creative space and the
use of many Ikea products helped to
keep the fabrication and build costs
within budget.
STORAGE Storage is abundant for this
family on the walls, in the cabinets and
even in the floor. The massive built in
cabinets are home to the television
and gaming consoles and the custom
designed peg walls create additional
shelving that can be continually
transformed to accommodate new or
shifting passions. The raised floor is
the base for the clubhouse and fort
but when pulled up, the flush mounted
floor pieces reveal large open storage
perfect for toys to be brushed into
hiding.
GROWTH The entire space is designed
to be fun and you never outgrow
fun. The clubhouse and loft will be a
focus for these boys for years and the
media area will draw the family to
this space whether they are watching
their favorite animated movie or
newest adventure series. The adjoining
workroom provides the perfect arts and
crafts area with moving storage table
and will be well suited for homework
and science fair projects.
SAFETY The desire to climb, jump,
run, and swing is encouraged in this
great space and the attention to detail
ensures that they will be safe. From
the strong cargo netting enclosing
the upper level of the clubhouse to
the added care taken with the lumber
to ensure a soft clean feel without
splintering and the extra wide borders
in the flush mounted floor storage, this
space is designed to provide this family
with a fun and safe space.
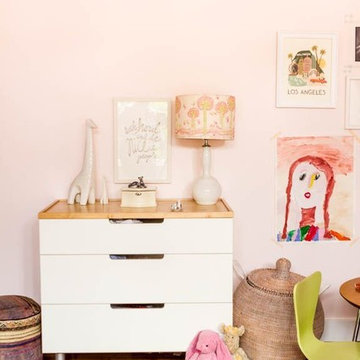
Jayme Burrows
Small bohemian children’s room for girls in New York with pink walls and dark hardwood flooring.
Small bohemian children’s room for girls in New York with pink walls and dark hardwood flooring.
Affordable Eclectic Kids' Bedroom Ideas and Designs
4