Affordable Eclectic Kids' Bedroom Ideas and Designs
Refine by:
Budget
Sort by:Popular Today
21 - 40 of 905 photos
Item 1 of 3
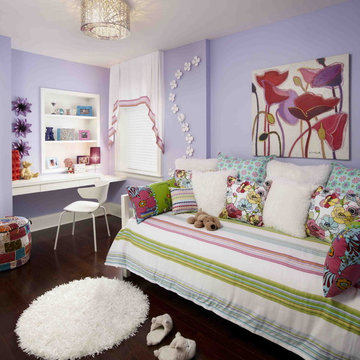
When space is tight, careful planning of every element is the key to maximizing style and function, as illustrated in this 1800 sq. ft. uptown Toronto jewel. Nothing extraneous here; furnishings had to be both absolutely necessary and chic to make the cut. We added some much needed storage with a few judicious alterations, including a custom dining banquette with flanking storage cabinets and a built-in armoire with versatile storage and display in the back hall. Clean lines and a light, fresh palette give this 1930's home an open, modern vibe. We added wow-factor with high impact original art and accessories.
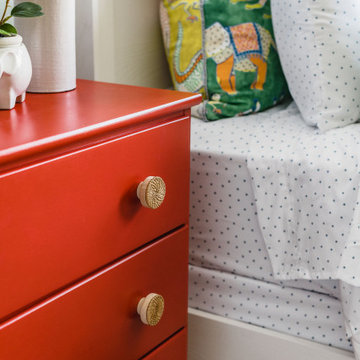
Medium sized eclectic children’s room for boys in Charlotte with green walls, carpet and grey floors.
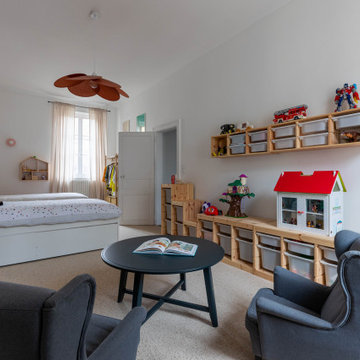
Design ideas for a medium sized eclectic gender neutral children’s room in Paris with white walls, carpet, beige floors and wallpapered walls.
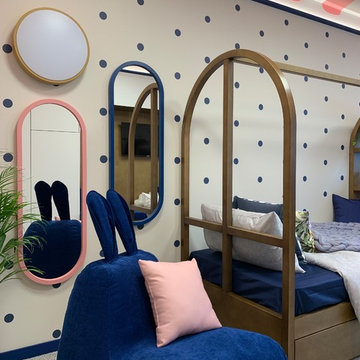
Макс Жуков, Виктор Штефан
Design ideas for a medium sized eclectic children’s room for girls in Moscow with beige walls, carpet and grey floors.
Design ideas for a medium sized eclectic children’s room for girls in Moscow with beige walls, carpet and grey floors.
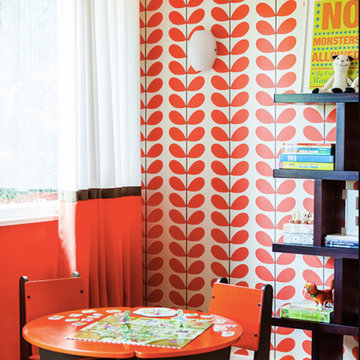
I designed this playful playroom. The bold wallpaper and choice of colors adds a shot of energy to this room.
Design ideas for a medium sized bohemian gender neutral kids' bedroom in Los Angeles with medium hardwood flooring and multi-coloured walls.
Design ideas for a medium sized bohemian gender neutral kids' bedroom in Los Angeles with medium hardwood flooring and multi-coloured walls.
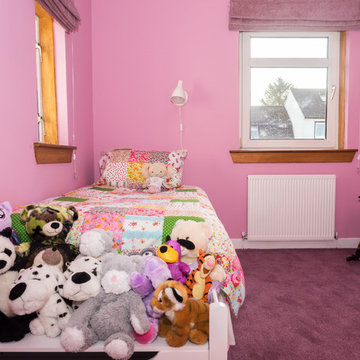
Patis Paton Photography
Photo of a small eclectic kids' bedroom in Other with pink walls and carpet.
Photo of a small eclectic kids' bedroom in Other with pink walls and carpet.
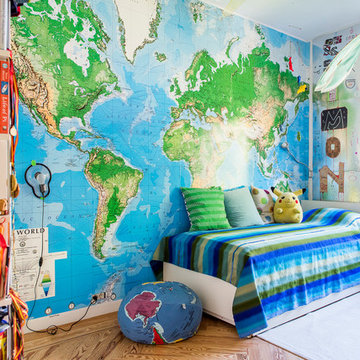
Alfredo Arias photo. © Houzz España 2015
Medium sized bohemian gender neutral teen’s room in Madrid with multi-coloured walls and medium hardwood flooring.
Medium sized bohemian gender neutral teen’s room in Madrid with multi-coloured walls and medium hardwood flooring.
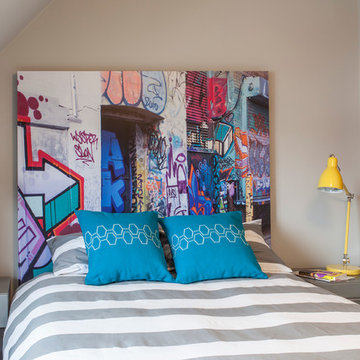
Leslie Goodwin Photography
Photo of a medium sized eclectic teen’s room for boys in Toronto with beige walls, medium hardwood flooring and brown floors.
Photo of a medium sized eclectic teen’s room for boys in Toronto with beige walls, medium hardwood flooring and brown floors.
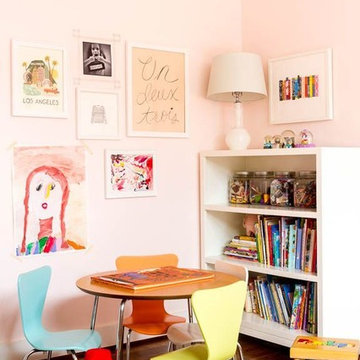
Jayme Burrows
This is an example of a small bohemian children’s room for girls in New York with pink walls and dark hardwood flooring.
This is an example of a small bohemian children’s room for girls in New York with pink walls and dark hardwood flooring.
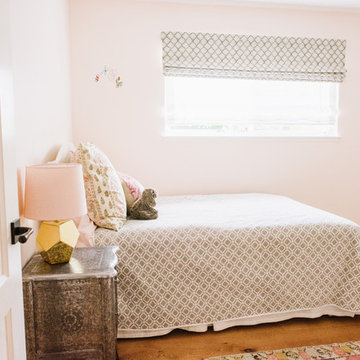
Custom roman shade offers blackout room darkening.
Inspiration for a small bohemian children’s room for girls in Other with pink walls and medium hardwood flooring.
Inspiration for a small bohemian children’s room for girls in Other with pink walls and medium hardwood flooring.
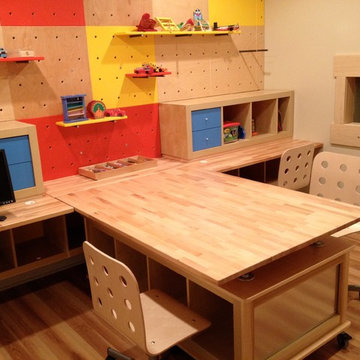
THEME The overall theme for this
space is a functional, family friendly
escape where time spent together
or alone is comfortable and exciting.
The integration of the work space,
clubhouse and family entertainment
area creates an environment that
brings the whole family together in
projects, recreation and relaxation.
Each element works harmoniously
together blending the creative and
functional into the perfect family
escape.
FOCUS The two-story clubhouse is
the focal point of the large space and
physically separates but blends the two
distinct rooms. The clubhouse has an
upper level loft overlooking the main
room and a lower enclosed space with
windows looking out into the playroom
and work room. There was a financial
focus for this creative space and the
use of many Ikea products helped to
keep the fabrication and build costs
within budget.
STORAGE Storage is abundant for this
family on the walls, in the cabinets and
even in the floor. The massive built in
cabinets are home to the television
and gaming consoles and the custom
designed peg walls create additional
shelving that can be continually
transformed to accommodate new or
shifting passions. The raised floor is
the base for the clubhouse and fort
but when pulled up, the flush mounted
floor pieces reveal large open storage
perfect for toys to be brushed into
hiding.
GROWTH The entire space is designed
to be fun and you never outgrow
fun. The clubhouse and loft will be a
focus for these boys for years and the
media area will draw the family to
this space whether they are watching
their favorite animated movie or
newest adventure series. The adjoining
workroom provides the perfect arts and
crafts area with moving storage table
and will be well suited for homework
and science fair projects.
SAFETY The desire to climb, jump,
run, and swing is encouraged in this
great space and the attention to detail
ensures that they will be safe. From
the strong cargo netting enclosing
the upper level of the clubhouse to
the added care taken with the lumber
to ensure a soft clean feel without
splintering and the extra wide borders
in the flush mounted floor storage, this
space is designed to provide this family
with a fun and safe space.
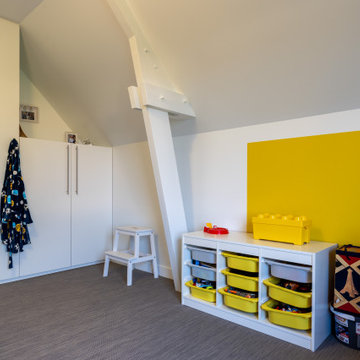
A la base de ce projet, des plans d'une maison contemporaine.
Nos clients désiraient une ambiance chaleureuse, colorée aux volumes familiaux.
Place à la visite ...
Une fois la porte d'entrée passée, nous entrons dans une belle entrée habillée d'un magnifique papier peint bleu aux motifs dorés représentant la feuille du gingko. Au sol, un parquet chêne naturel filant sur l'ensemble de la pièce de vie.
Allons découvrir cet espace de vie. Une grande pièce lumineuse nous ouvre les bras, elle est composée d'une partie salon, une partie salle à manger cuisine, séparée par un escalier architectural.
Nos clients désiraient une cuisine familiale, pratique mais pure car elle est ouverte sur le reste de la pièce de vie. Nous avons opté pour un modèle blanc mat, avec de nombreux rangements toute hauteur, des armoires dissimulant l'ensemble des appareils de cuisine. Un très grand îlot central et une crédence miroir pour être toujours au contact de ses convives.
Côté ambiance, nous avons créé une boîte colorée dans un ton terracotta rosé, en harmonie avec le carrelage de sol, très beau modèle esprit carreaux vieilli.
La salle à manger se trouve dans le prolongement de la cuisine, une table en céramique noire entourée de chaises design en bois. Au sol nous retrouvons le parquet de l'entrée.
L'escalier, pièce centrale de la pièce, mit en valeur par le papier peint gingko bleu intense. L'escalier a été réalisé sur mesure, mélange de métal et de bois naturel.
Dans la continuité, nous trouvons le salon, lumineux grâce à ces belles ouvertures donnant sur le jardin. Cet espace se devait d'être épuré et pratique pour cette famille de 4 personnes. Nous avons dessiné un meuble sur mesure toute hauteur permettant d'y placer la télévision, l'espace bar, et de nombreux rangements. Une finition laque mate dans un bleu profond reprenant les codes de l'entrée.
Restons au rez-de-chaussée, je vous emmène dans la suite parentale, baignée de lumière naturelle, le sol est le même que le reste des pièces. La chambre se voulait comme une suite d'hôtel, nous avons alors repris ces codes : un papier peint panoramique en tête de lit, de beaux luminaires, un espace bureau, deux fauteuils et un linge de lit neutre.
Entre la chambre et la salle de bains, nous avons aménagé un grand dressing sur mesure, rehaussé par une couleur chaude et dynamique appliquée sur l'ensemble des murs et du plafond.
La salle de bains, espace zen, doux. Composée d'une belle douche colorée, d'un meuble vasque digne d'un hôtel, et d'une magnifique baignoire îlot, permettant de bons moments de détente.
Dernière pièce du rez-de-chaussée, la chambre d'amis et sa salle d'eau. Nous avons créé une ambiance douce, fraiche et lumineuse. Un grand papier peint panoramique en tête de lit et le reste des murs peints dans un vert d'eau, le tout habillé par quelques touches de rotin. La salle d'eau se voulait en harmonie, un carrelage imitation parquet foncé, et des murs clairs pour cette pièce aveugle.
Suivez-moi à l'étage...
Une première chambre à l'ambiance colorée inspirée des blocs de construction Lego. Nous avons joué sur des formes géométriques pour créer des espaces et apporter du dynamisme. Ici aussi, un dressing sur mesure a été créé.
La deuxième chambre, est plus douce mais aussi traitée en Color zoning avec une tête de lit toute en rondeurs.
Les deux salles d'eau ont été traitées avec du grès cérame imitation terrazzo, un modèle bleu pour la première et orangé pour la deuxième.
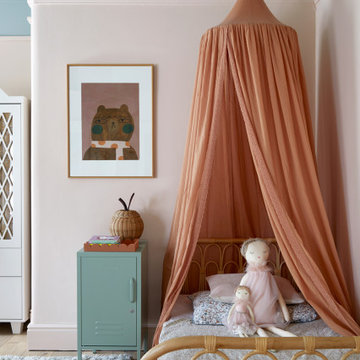
Born & Bred Studio - Cool Colour Blocked Little Girls Room, Muswell Hill, London
Small bohemian children’s room for girls in London.
Small bohemian children’s room for girls in London.
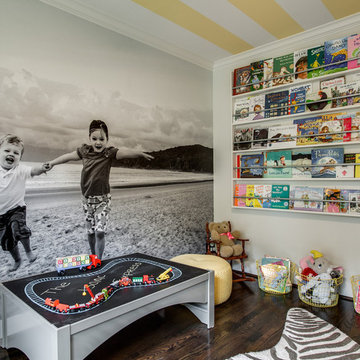
We turned a small unused room in the back of this house into a playroom for young children. Highlights include custom photo wallpaper (which is adhesive backed and can be peeled away without wall damage), a custom book wall and a wall system allowing easy rotation of kids' art.
Credit: Maddie G Designs
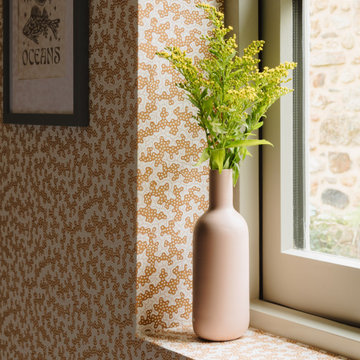
Inspiration for a small bohemian gender neutral kids' bedroom in Cornwall with orange walls, carpet, beige floors, wallpapered walls and a feature wall.
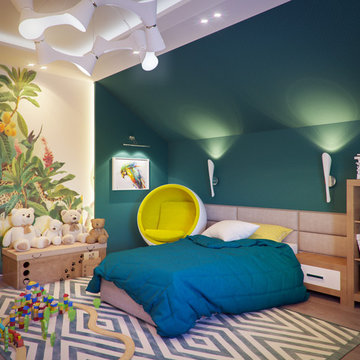
Large eclectic children’s room for boys in Frankfurt with green walls and medium hardwood flooring.
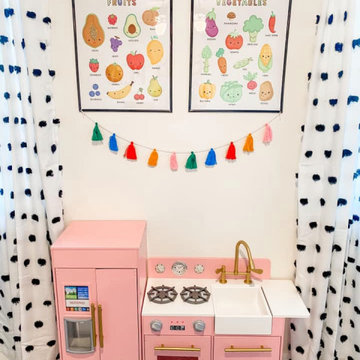
A brightly colored playroom with style and function for all toys and art supplies.
Design ideas for a medium sized bohemian gender neutral kids' bedroom in Oklahoma City with beige walls and carpet.
Design ideas for a medium sized bohemian gender neutral kids' bedroom in Oklahoma City with beige walls and carpet.
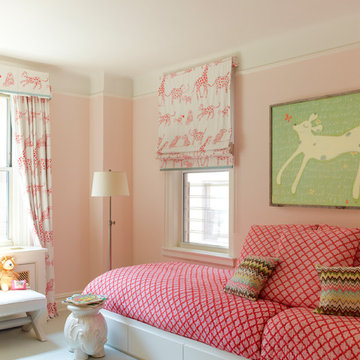
Eric Piasecki
Design ideas for a small eclectic children’s room for girls in New York with pink walls and carpet.
Design ideas for a small eclectic children’s room for girls in New York with pink walls and carpet.
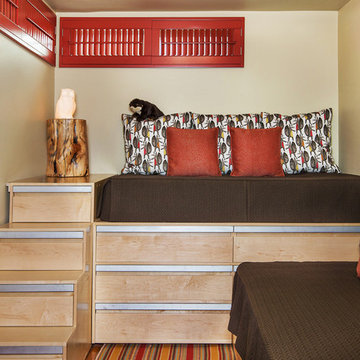
I created this custom bunk bed for boy/girl fraternal twins. The room was quite small and my goal was to create a whimsical gender neutral space. Summer camp at home was the design concept for the room. The mustard and burnt red foxes on the accent pillows added color and personality to the room.
What is so great about this bed is all the steps and bases have built-in drawers for much needed extra storage.
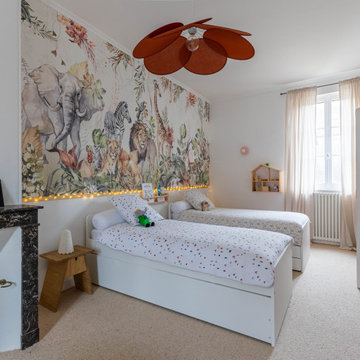
Design ideas for a medium sized bohemian gender neutral children’s room in Paris with white walls, carpet, beige floors and wallpapered walls.
Affordable Eclectic Kids' Bedroom Ideas and Designs
2