Affordable Galley Kitchen Ideas and Designs
Refine by:
Budget
Sort by:Popular Today
41 - 60 of 38,643 photos
Item 1 of 3

Inspiration for a medium sized modern grey and brown galley open plan kitchen in Austin with a built-in sink, flat-panel cabinets, white splashback, cement tile splashback, an island, grey floors, all types of ceiling, light wood cabinets, wood worktops, integrated appliances, cement flooring and grey worktops.

Wellborn Premier Prairie Maple Shaker Doors, Bleu Color, Amerock Satin Brass Bar Pulls, Delta Satin Brass Touch Faucet, Kraus Deep Undermount Sik, Gray Quartz Countertops, GE Profile Slate Gray Matte Finish Appliances, Brushed Gold Light Fixtures, Floor & Decor Printed Porcelain Tiles w/ Vintage Details, Floating Stained Shelves for Coffee Bar, Neptune Synergy Mixed Width Water Proof San Marcos Color Vinyl Snap Down Plank Flooring, Brushed Nickel Outlet Covers, Zline Drop in 30" Cooktop, Rev-a-Shelf Lazy Susan, Double Super Trash Pullout, & Spice Rack, this little Galley has it ALL!

Design ideas for a large eclectic galley kitchen in Other with black cabinets, wood worktops, white splashback, metro tiled splashback, an island, brown floors, brown worktops, flat-panel cabinets and medium hardwood flooring.
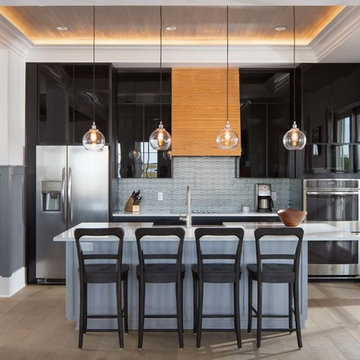
Modern Kitchen, glossy black cabinets, grey island, silestone counter, lighted wood ceiling recess, penny tile backsplash, custom wood hood
David Cannon, photography
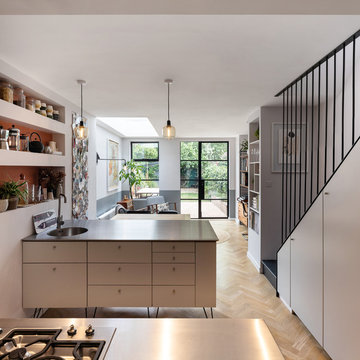
Peter Landers
This is an example of a medium sized contemporary galley kitchen in Oxfordshire with stainless steel worktops, an island, a submerged sink, flat-panel cabinets, white cabinets, light hardwood flooring, beige floors and black worktops.
This is an example of a medium sized contemporary galley kitchen in Oxfordshire with stainless steel worktops, an island, a submerged sink, flat-panel cabinets, white cabinets, light hardwood flooring, beige floors and black worktops.

Minimal, white shaker cabinets brighten the room and help to solidify that mid-century modern feel my clients were seeking. However, my clients’ personality and that of the space shines through in the subway tiles’ pop of color. OK – maybe it’s a little more than a pop of color, but it takes this kitchen to the next level. The shiny, blue tile is an unexpected move that completely transforms this space.
Material choice in this project had more of a significance because the kitchen’s shape and size didn’t change and was still rather confined.
Because of this, the layout needed to be organized purposefully, leaving the real transformation up to the material.Material choice in this project had more of a significance because the kitchen’s shape and size didn’t change and was still rather confined.
Because of this, the layout needed to be organized purposefully, leaving the real transformation up to the material.

One of the other design desires was to give the space a sleek, modern look by picking the right cabinet door styles from IKEA. “I definitely wanted this kitchen to have timeless style, be highly functional and require very little maintenance,” Todd says.
He ended up selecting brown VOXTORP and white RINGHULT cabinet fronts, and light gray BROKHULT drawer fronts to complement the walnut-style SEKTION cabinets.
“The VOXTORP was a brand-new front that had come out after working with IKD. There were no good examples of completed kitchens to look at since it was so new, but they turned out way better than I expected!” he says.
The cabinets are complemented by stainless steel GREVSTA toe kicks and light-colored quartz countertops, which were supplied from a vendor through the contractor.

Design ideas for a small contemporary galley kitchen/diner in Toronto with a submerged sink, flat-panel cabinets, medium wood cabinets, brown splashback, wood splashback, integrated appliances, dark hardwood flooring, an island, brown floors and white worktops.

Location: Bethesda, MD, USA
We completely revamped the kitchen and breakfast areas and gave these spaces more natural light. They wanted a place that is both aesthetic and practical and we achieved this by having space for sitting in the breakfast space and the peninsulas on both sides of the kitchen, not to mention there is extra sitting space along the bay window with extra storage.
Finecraft Contractors, Inc.
Soleimani Photography
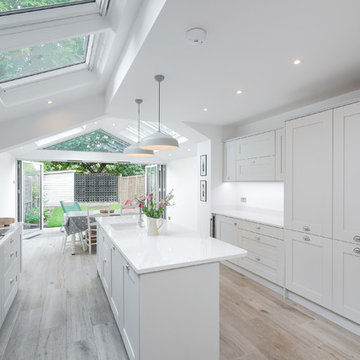
Inspiration for a medium sized classic galley kitchen/diner in London with recessed-panel cabinets, composite countertops, porcelain flooring, an island, white worktops, a submerged sink, white cabinets, white splashback and beige floors.
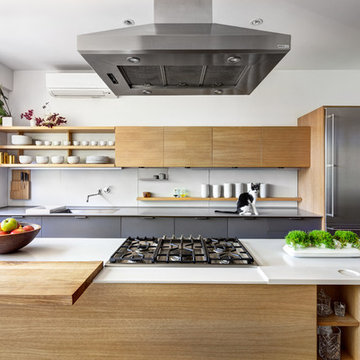
Light, open kitchen with light oak island and upper finishes juxtaposed with dark grey and stainless appliance finishes.
Design ideas for a medium sized contemporary galley open plan kitchen in New York with a submerged sink, flat-panel cabinets, light wood cabinets, quartz worktops, white splashback, stone slab splashback, stainless steel appliances and an island.
Design ideas for a medium sized contemporary galley open plan kitchen in New York with a submerged sink, flat-panel cabinets, light wood cabinets, quartz worktops, white splashback, stone slab splashback, stainless steel appliances and an island.

Kitchen opening through to butlers pantry. Recycled timber benchtop to island, stainless steel bench to centre sink area and black laminate bench to rear.
Photo: Lara Masselos
Partial house Staging: Baxter Macintosh
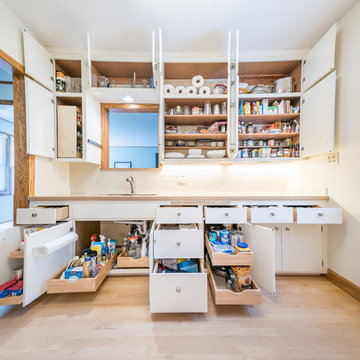
The homeowner of this city craftsman style house wanted to maintain the original character of the home, but with an updated touch. Every piece of this kitchen recieved an upgrade. The doors/faceframe were professionaly painted white. All of the functional hardware (hinges & slides) were replaced, as well as, all of the drawer boxes. The decorative hardware was also replaced with Milan series satin nickel pulls. This kitchen will not only function like new, but the increased storage is significant. A total of 5 roll out shelves, a wall cabinet pull out, 3 nested cutlery drawers, and a base cabinet pull out all will surely help bump up the storage capacity of this kitchen.
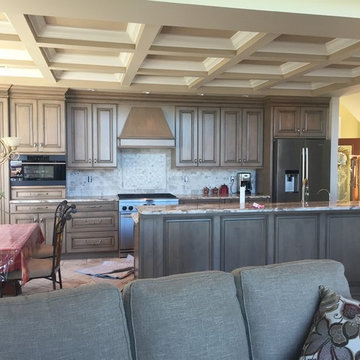
Large traditional galley kitchen in Baltimore with a submerged sink, raised-panel cabinets, grey cabinets, granite worktops, grey splashback, travertine splashback, stainless steel appliances, porcelain flooring, an island and multi-coloured floors.

Toekick storage maximizes every inch of The Haven's compact kitchen.
Inspiration for a small traditional galley open plan kitchen in Other with a single-bowl sink, shaker cabinets, white cabinets, laminate countertops, brown splashback, stainless steel appliances and cork flooring.
Inspiration for a small traditional galley open plan kitchen in Other with a single-bowl sink, shaker cabinets, white cabinets, laminate countertops, brown splashback, stainless steel appliances and cork flooring.

The mix of stain finishes and style was intentfully done. Photo Credit: Rod Foster
Design ideas for a medium sized traditional galley open plan kitchen in Orange County with a belfast sink, recessed-panel cabinets, medium wood cabinets, granite worktops, blue splashback, cement tile splashback, stainless steel appliances, an island, ceramic flooring, beige floors and black worktops.
Design ideas for a medium sized traditional galley open plan kitchen in Orange County with a belfast sink, recessed-panel cabinets, medium wood cabinets, granite worktops, blue splashback, cement tile splashback, stainless steel appliances, an island, ceramic flooring, beige floors and black worktops.

This is an example of a medium sized modern galley open plan kitchen in San Francisco with a submerged sink, black cabinets, black splashback, stone slab splashback, stainless steel appliances, concrete flooring, an island and flat-panel cabinets.
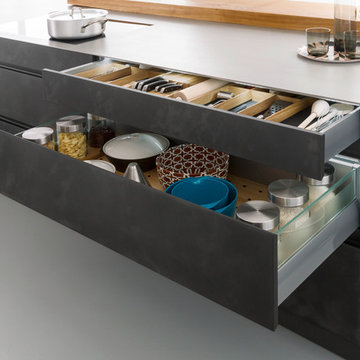
Medium sized modern galley open plan kitchen in New York with a submerged sink, flat-panel cabinets, grey cabinets, concrete worktops, white splashback, stainless steel appliances, concrete flooring and an island.
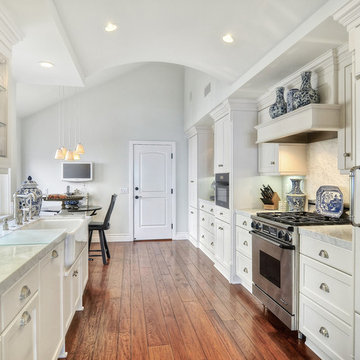
Inspiration for a medium sized traditional galley kitchen/diner in Orange County with a belfast sink, recessed-panel cabinets, white cabinets, marble worktops, stone slab splashback, stainless steel appliances, medium hardwood flooring and no island.

Inspiration for a small classic galley enclosed kitchen in New York with a submerged sink, shaker cabinets, blue cabinets, wood worktops, white splashback, metro tiled splashback, stainless steel appliances, marble flooring and no island.
Affordable Galley Kitchen Ideas and Designs
3