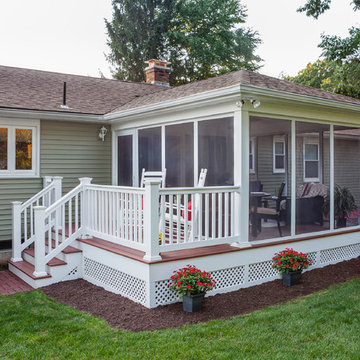Affordable Garden and Outdoor Space with a Roof Extension Ideas and Designs
Refine by:
Budget
Sort by:Popular Today
1 - 20 of 13,173 photos
Item 1 of 3

Roof terrace
Design ideas for a medium sized traditional roof rooftop glass railing terrace in London with a roof extension and feature lighting.
Design ideas for a medium sized traditional roof rooftop glass railing terrace in London with a roof extension and feature lighting.

Christina Wedge
This is an example of a large traditional back veranda in Atlanta with decking, a roof extension and feature lighting.
This is an example of a large traditional back veranda in Atlanta with decking, a roof extension and feature lighting.

Inspiration for a medium sized classic back screened veranda in Richmond with brick paving and a roof extension.
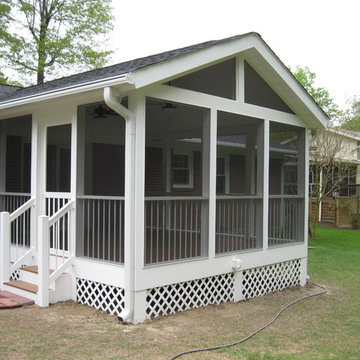
Craig H. Wilson
This is an example of a medium sized traditional back screened veranda in Other with decking and a roof extension.
This is an example of a medium sized traditional back screened veranda in Other with decking and a roof extension.

Screen porch interior
Design ideas for a medium sized modern back screened veranda in Boston with decking and a roof extension.
Design ideas for a medium sized modern back screened veranda in Boston with decking and a roof extension.
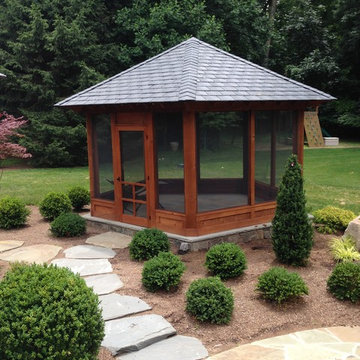
Designed and built by Land Art Design, Inc.
Inspiration for a medium sized contemporary back patio in DC Metro with natural stone paving and a roof extension.
Inspiration for a medium sized contemporary back patio in DC Metro with natural stone paving and a roof extension.
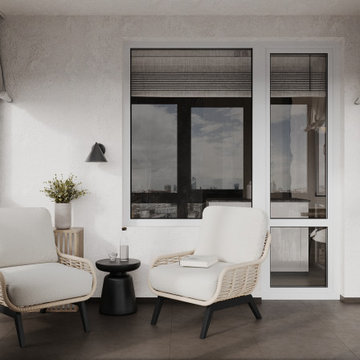
Design ideas for a medium sized contemporary apartment mixed railing balcony in Other with a roof extension.

Enhancing a home’s exterior curb appeal doesn’t need to be a daunting task. With some simple design refinements and creative use of materials we transformed this tired 1950’s style colonial with second floor overhang into a classic east coast inspired gem. Design enhancements include the following:
• Replaced damaged vinyl siding with new LP SmartSide, lap siding and trim
• Added additional layers of trim board to give windows and trim additional dimension
• Applied a multi-layered banding treatment to the base of the second-floor overhang to create better balance and separation between the two levels of the house
• Extended the lower-level window boxes for visual interest and mass
• Refined the entry porch by replacing the round columns with square appropriately scaled columns and trim detailing, removed the arched ceiling and increased the ceiling height to create a more expansive feel
• Painted the exterior brick façade in the same exterior white to connect architectural components. A soft blue-green was used to accent the front entry and shutters
• Carriage style doors replaced bland windowless aluminum doors
• Larger scale lantern style lighting was used throughout the exterior

Inspiration for a small country front veranda in Chicago with with columns, natural stone paving and a roof extension.
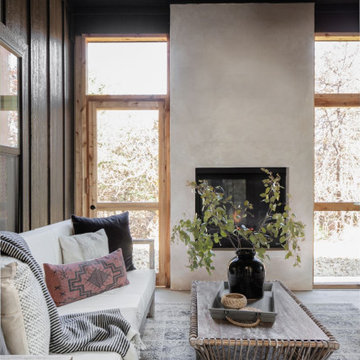
Medium sized classic side patio in Oklahoma City with a fireplace, concrete slabs and a roof extension.

Custom outdoor Screen Porch with Scandinavian accents, teak dining table, woven dining chairs, and custom outdoor living furniture
Inspiration for a medium sized rustic back veranda in Raleigh with tiled flooring, a roof extension and feature lighting.
Inspiration for a medium sized rustic back veranda in Raleigh with tiled flooring, a roof extension and feature lighting.
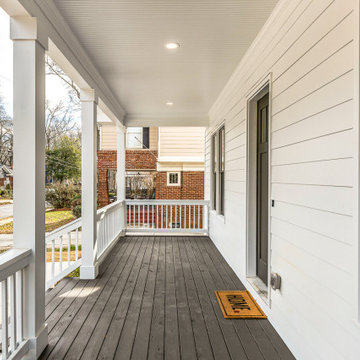
Design ideas for a medium sized traditional front veranda in Atlanta with decking and a roof extension.
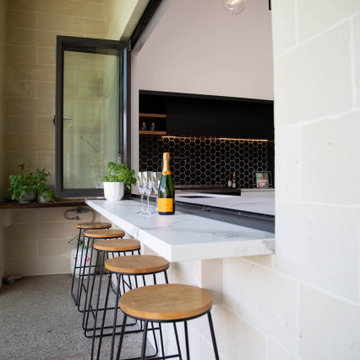
Medium sized modern courtyard patio in Other with an outdoor kitchen, concrete slabs and a roof extension.
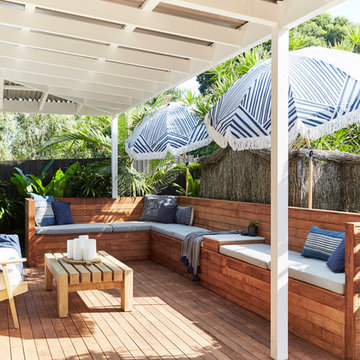
The Barefoot Bay Cottage is the first-holiday house to be designed and built for boutique accommodation business, Barefoot Escapes (www.barefootescapes.com.au). Working with many of The Designory’s favourite brands, it has been designed with an overriding luxe Australian coastal style synonymous with Sydney based team. The newly renovated three bedroom cottage is a north facing home which has been designed to capture the sun and the cooling summer breeze. Inside, the home is light-filled, open plan and imbues instant calm with a luxe palette of coastal and hinterland tones. The contemporary styling includes layering of earthy, tribal and natural textures throughout providing a sense of cohesiveness and instant tranquillity allowing guests to prioritise rest and rejuvenation.
Images captured by Jessie Prince
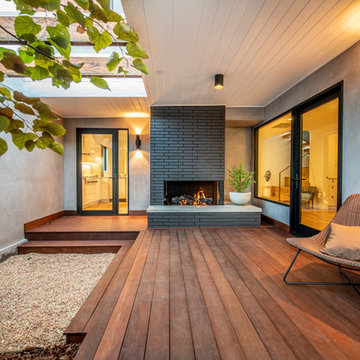
Interior Entry Courtyard
This is an example of a medium sized contemporary terrace in Los Angeles with a roof extension.
This is an example of a medium sized contemporary terrace in Los Angeles with a roof extension.
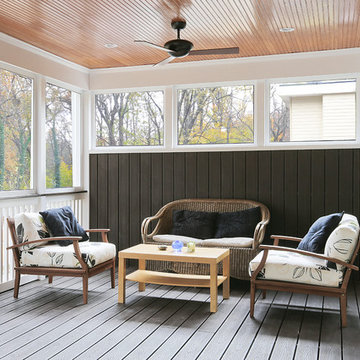
Screened in porch
This is an example of a large retro back screened veranda in DC Metro with decking and a roof extension.
This is an example of a large retro back screened veranda in DC Metro with decking and a roof extension.
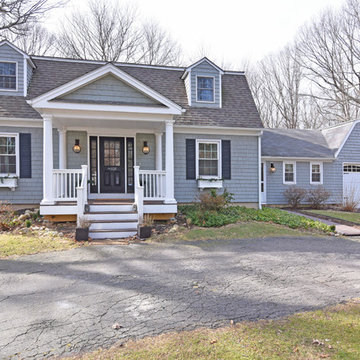
12'x8' portico was built to draw out the house's charm
Photo of a large traditional front veranda in Providence with decking and a roof extension.
Photo of a large traditional front veranda in Providence with decking and a roof extension.
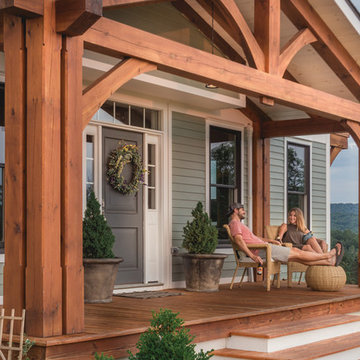
Craftsman style king post entry porch truss
This is an example of a medium sized classic front veranda in New York with natural stone paving and a roof extension.
This is an example of a medium sized classic front veranda in New York with natural stone paving and a roof extension.
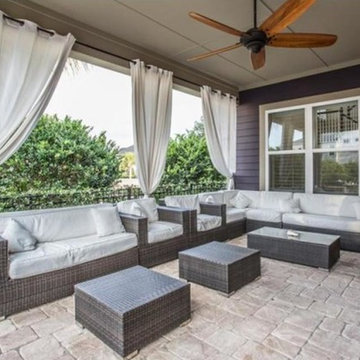
Design ideas for a medium sized traditional back patio in Orlando with natural stone paving and a roof extension.
Affordable Garden and Outdoor Space with a Roof Extension Ideas and Designs
1






