Affordable Garden and Outdoor Space with an Outdoor Kitchen Ideas and Designs
Refine by:
Budget
Sort by:Popular Today
61 - 80 of 5,519 photos
Item 1 of 3
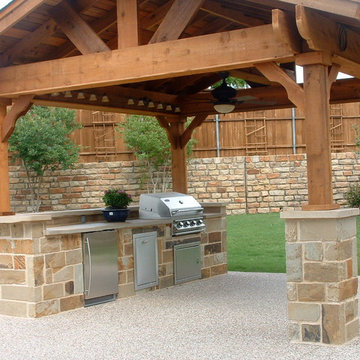
This is an example of a medium sized rustic back patio in Tampa with an outdoor kitchen and stamped concrete.
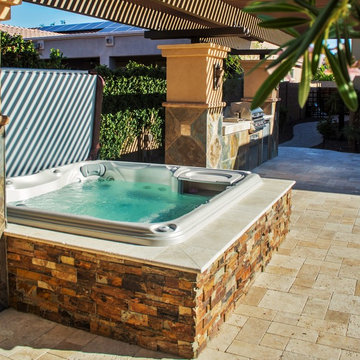
Imagine Backyard Living is the exclusive Arizona retailer of Jacuzzi® and Sundance® spas, two of the most recognized brand-names in hot tubs and makers of the highest-quality spas available. We also partner with the best outdoor furnishing companies in the business.
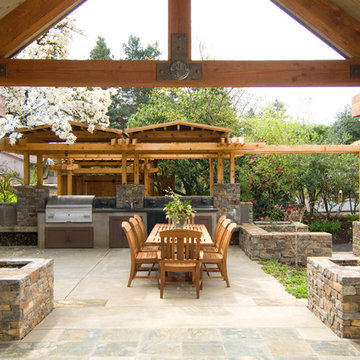
Magnolia is a mid-century house, reclaimed and enlivened for the next hundred years.
The house was owned for half a century by husband-and-wife horticulturalists, who built the house in 1954 from Better Homes and Gardens plan book, a warren of rooms now outdated for today’s way of living. The new owners sought to honor them the home and the site.
The house is in a temperate zone, surrounded by thriving gorgeous rare species, and with a dramatic view of Mount Hood, the house was completely re-envisioned and carefully expanded to be an elegant place to live, to entertain and to enjoy the comfortable climate and the lovely change of seasons.
The foundation was maintained, the roof was raised and a wing was added for master living suite.
The top floor of the house was sustainable deconstructed and recycled.
Dramatically, the front entrance was moved to the South side of the house, creating an entry sequence that received the guest into the new context through a persimmon tree-lined Tori gate, a nicely designed forecourt, articulated pond and patio, to an entry inspired by the philosophy of Japanese wooden buildings.
Only upon entering the foyer, are you first presented with the view of the mountain. The mountain is a guest in every living space of the house: at the hallway desk, you peek out from under the pendulous weeping cherry tree to the slope, at the Library/Guest room the new French doors and balcony present it for elegant dialogue, the guest room below and the master bedroom each have an intimate relationship with the iconic presence.
Nowadays, kitchens are the heart of the home and the energy area for entertaining. The main living space is a farmhouse kitchen, dining room and living room in one communal space, bookended by an outdoor living room. A pair of Rumford fireplaces stitch the rooms together and create an edge and hearth to the rooms, the mountain at your side. The Magnolia envelops this corner of the house.
Wire frame ‘chimneys’ lighten the load on the roots around the Magnolia tree, it is the largest and oldest specimen of the species known in the western hemisphere outside of Kew Gardens. The tree has developed a unique personality to it’s frame in the last half-century and as odd penile-looking see pods. The ‘chimneys’ are really trellises to allow the plantings to take over the home.
The entire home is grounded by Montana Limestone, sustainably gathered on the Takashima’s Montana property.
The front door, cabinetry and millwork are all built from knotty Alder. The island butcher-block is made from Madrone. Both are underappreciated understory hardwoods from local forests.
The craftsmanship of the millwork was accomplished through collaboration of the architects with local artisans. The cabinet maker, finish carpenter and custom door-maker all influenced the language of sharply stepped kerfs that are repeated throughout via dado cuts and rabbets. This careful detailing brings the elemental quality of the stacked trabiated structure through to the small details of the home.
Photos by Jon Jensen
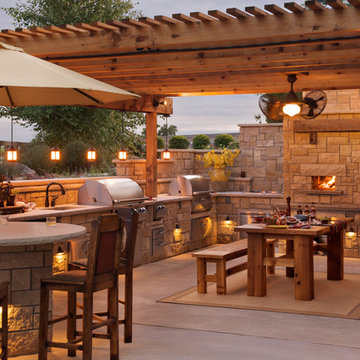
Photo of a medium sized country back patio in Kansas City with an outdoor kitchen, concrete slabs and a pergola.
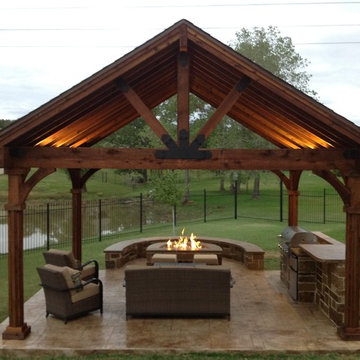
This is an example of a medium sized classic back patio in Dallas with an outdoor kitchen, stamped concrete and a gazebo.
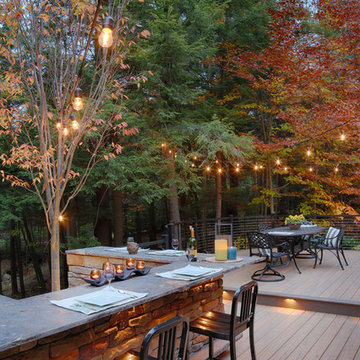
Preserving the view from the house to the stream in the woods was a top priority.
Inspiration for a medium sized bohemian back terrace in Other with an outdoor kitchen and no cover.
Inspiration for a medium sized bohemian back terrace in Other with an outdoor kitchen and no cover.
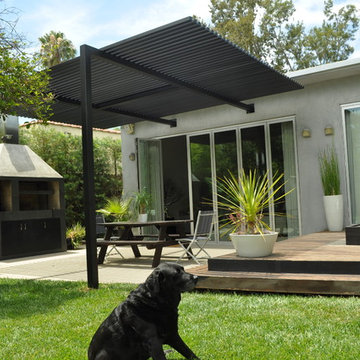
Contemporary metal patio cover in Sherman Oaks, 91401
Medium sized contemporary back patio in Los Angeles with concrete slabs, a pergola and an outdoor kitchen.
Medium sized contemporary back patio in Los Angeles with concrete slabs, a pergola and an outdoor kitchen.
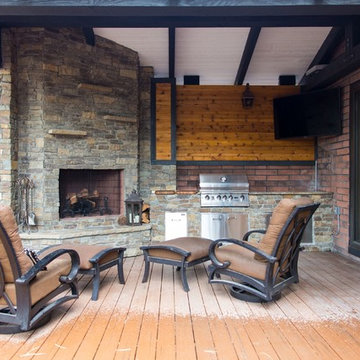
This is an example of a medium sized rustic back veranda in Phoenix with an outdoor kitchen, decking and a roof extension.
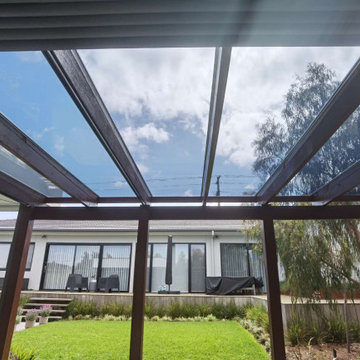
Supplier of polycarbonate sheets, roofing systems made of polycarbonate, and installation services for pergolas and verandas.
Medium sized modern back patio in Melbourne with an outdoor kitchen, concrete paving and a pergola.
Medium sized modern back patio in Melbourne with an outdoor kitchen, concrete paving and a pergola.
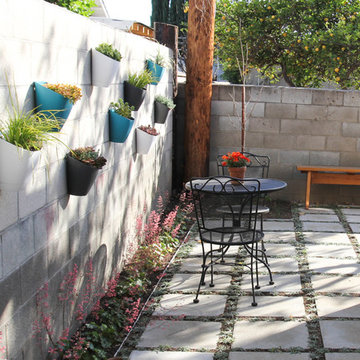
Design ideas for a small modern back patio in Los Angeles with an outdoor kitchen, concrete paving and no cover.
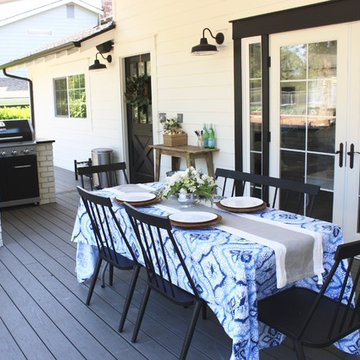
Two level deck expansion and outdoor kitchen space added using TimberTech. Build done by MillerBuilt.
House color is SW Simply White, accents in SW Black Magic. Black gutters.
AshleyDSP
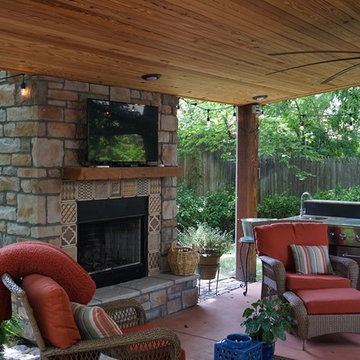
Inspiration for a medium sized traditional back patio in Other with an outdoor kitchen, a gazebo and concrete slabs.
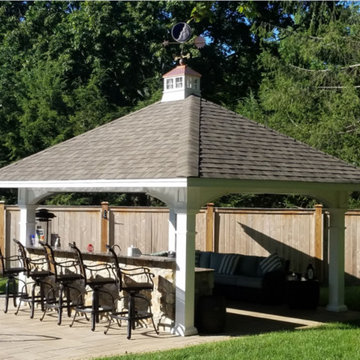
Inspiration for a large traditional back patio in Philadelphia with an outdoor kitchen, natural stone paving and a gazebo.
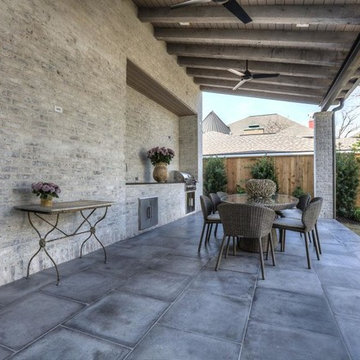
Design ideas for a medium sized classic back patio in Houston with an outdoor kitchen, concrete paving and a roof extension.
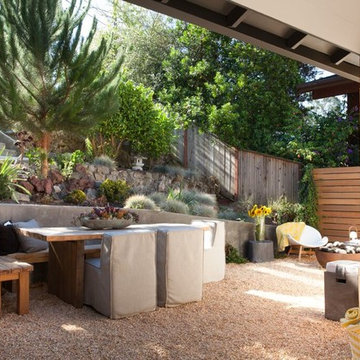
Julie Mikos
Photo of a medium sized rustic front patio in San Francisco with gravel, no cover and an outdoor kitchen.
Photo of a medium sized rustic front patio in San Francisco with gravel, no cover and an outdoor kitchen.
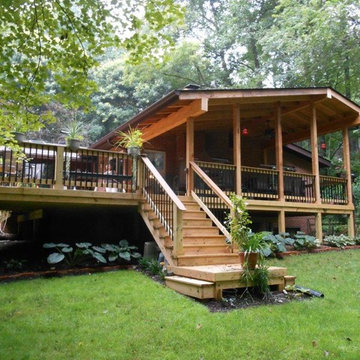
Inspiration for a medium sized rustic back veranda in Baltimore with an outdoor kitchen, decking and an awning.
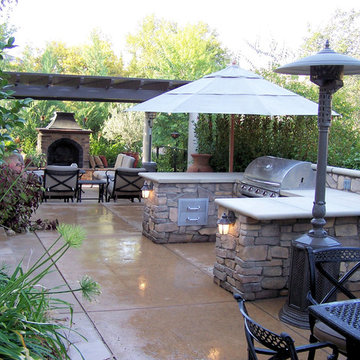
Sunset Construction and Design specializes in creating residential patio retreats, outdoor kitchens with fireplaces and luxurious outdoor living rooms. Our design-build service can turn an ordinary back yard into a natural extension of your home giving you a whole new dimension for entertaining or simply unwinding at the end of the day.
Today, almost any activity you enjoy inside your home you can bring to the outside. Depending on your budget, your outdoor room can be simple, with a stamped concrete patio, a grill and a table for dining, or more elaborate with a fully functional outdoor kitchen complete with concrete countertops for preparing and serving food, a sink and a refrigerator. You can take the concept even further by adding such amenities as a concrete pizza oven, a fireplace or fire-pit, a concrete bar-top for serving cocktails, an architectural concrete fountain, landscape lighting and concrete statuary.
Cooking
Something to cook with, such as a barbecue grill or wood-fired pizza oven, and countertops for food preparation and serving are key elements in a well-designed outdoor kitchen. Concrete countertops offer the advantages of weather resistance and versatility, since they can be formed into any shape you desire to suit the space. A coat of sealer will simplify cleanup by protecting your countertop from stains. Other amenities, such as concrete bar-tops and outdoor sinks with plumbing, can expand your entertainment options.
Hearth
Wood-burning or gas fireplaces, fire pits, chimineas and portable patio heaters extend the enjoyment of outdoor living well into the evening while creating a cozy conversation area for people to gather around.
If you’re interested in converting a boring back yard or starting from scratch in a new home, look us up! A great patio and outdoor living area can easily be yours. Greg, Sunset Construction & Design in Fresno, CA.
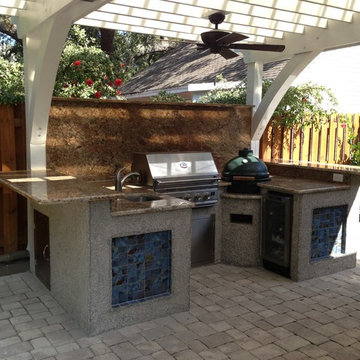
Outdoor kitchen, granite counters, crushed shell, Summerset grill, big green egg, white pergola, cedar, putting green, sail shade, polycarbonate roof, bar top, pool tile, accent tile, 15" compact fridge, under mount sink, American standard faucet.
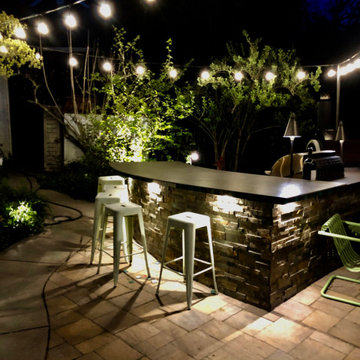
For years I planned on installing and Outdoor Kitchen and Entertainment Space in our Backyard. With a Kitchen command Center, Large fire-it and Plant collection Plantings. My Family enjoying the Firepit !
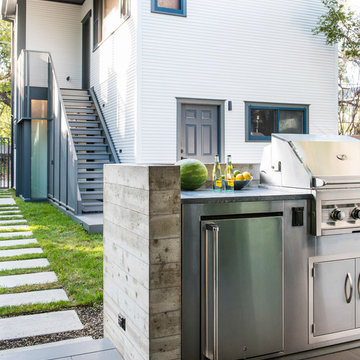
Photo by Casey Woods
Photo of a small back terrace in Austin with an outdoor kitchen and a roof extension.
Photo of a small back terrace in Austin with an outdoor kitchen and a roof extension.
Affordable Garden and Outdoor Space with an Outdoor Kitchen Ideas and Designs
4





