Affordable Industrial House Exterior Ideas and Designs
Refine by:
Budget
Sort by:Popular Today
141 - 160 of 382 photos
Item 1 of 3
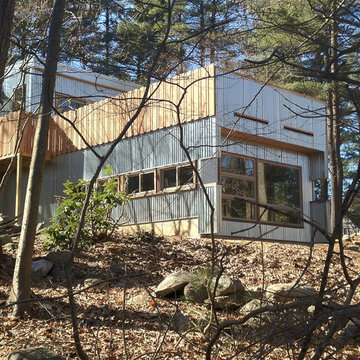
Photo of a medium sized and green industrial bungalow detached house in Boston with metal cladding.
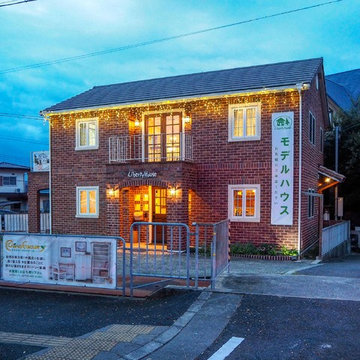
Medium sized and beige industrial two floor brick detached house in Other with a pitched roof and a tiled roof.
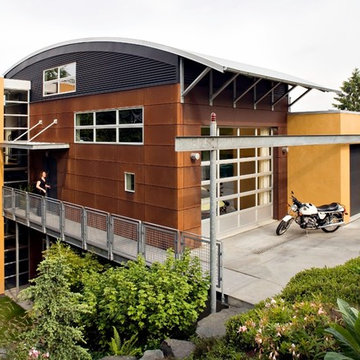
Streetside view of Cor Ten steel and stuccon with entry catwalk and overhead garage door used as a large window.
Photos: PLACE
Photo of a medium sized and multi-coloured industrial house exterior in Seattle with mixed cladding and three floors.
Photo of a medium sized and multi-coloured industrial house exterior in Seattle with mixed cladding and three floors.
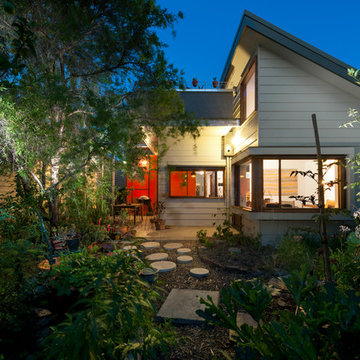
photographer Emma Cross
Design ideas for a medium sized and beige urban bungalow detached house in Melbourne with concrete fibreboard cladding, a metal roof, a grey roof and shiplap cladding.
Design ideas for a medium sized and beige urban bungalow detached house in Melbourne with concrete fibreboard cladding, a metal roof, a grey roof and shiplap cladding.
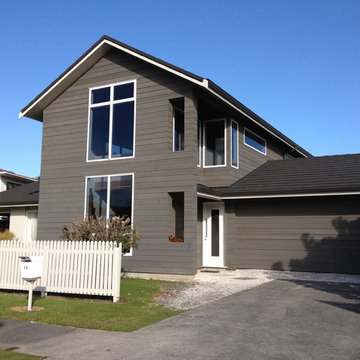
Now a decent presence in the street. Large windows facing North pull sun deep into the interior through the two storey void at the front of the house
Medium sized and gey industrial two floor detached house in Auckland with wood cladding, a pitched roof and a metal roof.
Medium sized and gey industrial two floor detached house in Auckland with wood cladding, a pitched roof and a metal roof.
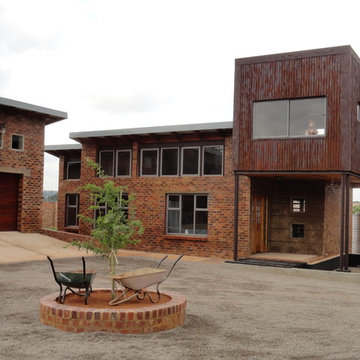
Chrisna van Vuuren
Medium sized and brown urban two floor house exterior in Other with metal cladding.
Medium sized and brown urban two floor house exterior in Other with metal cladding.
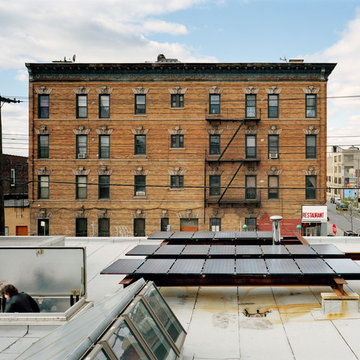
Ofer Wolberger, Andreas Kornfield collaboration of FNA with Thread Collective
Inspiration for a large and brown industrial flat in New York with three floors, a flat roof and a mixed material roof.
Inspiration for a large and brown industrial flat in New York with three floors, a flat roof and a mixed material roof.
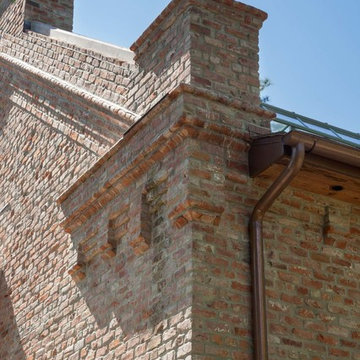
Benjamin Hill Photography
Inspiration for an expansive and red urban bungalow brick house exterior in Houston with a pitched roof.
Inspiration for an expansive and red urban bungalow brick house exterior in Houston with a pitched roof.
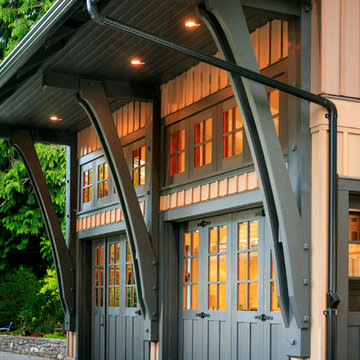
This is an example of a large industrial bungalow house exterior in Vancouver with a pitched roof.
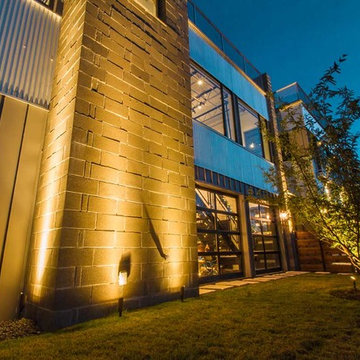
Up lights on the lone stone wall add texture and dimension and can be easily seen from the street.
Photographer: Kirby Betancourt
This is an example of a medium sized and multi-coloured industrial two floor detached house in Austin with mixed cladding, a flat roof and a mixed material roof.
This is an example of a medium sized and multi-coloured industrial two floor detached house in Austin with mixed cladding, a flat roof and a mixed material roof.
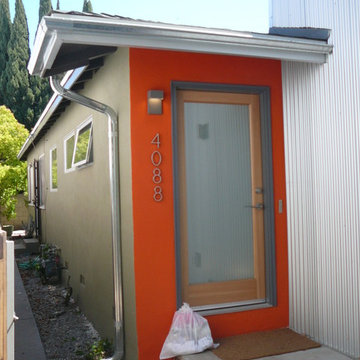
Bill Gregory
Small and gey urban bungalow house exterior in Los Angeles with metal cladding and a pitched roof.
Small and gey urban bungalow house exterior in Los Angeles with metal cladding and a pitched roof.
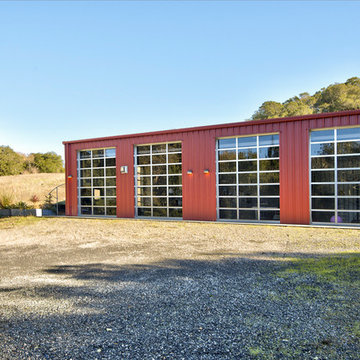
C. Peterson
This is an example of a medium sized and red industrial bungalow detached house in San Francisco with metal cladding and a flat roof.
This is an example of a medium sized and red industrial bungalow detached house in San Francisco with metal cladding and a flat roof.
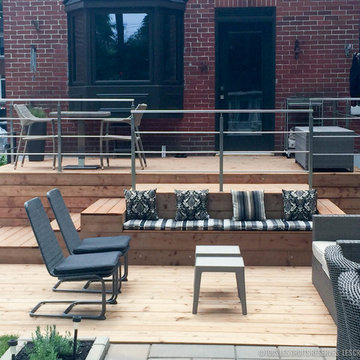
This ramp in stainless steel fits very well with this new decoration in addition this ramp requires no maintenance
cette rampe en acier inoxydable se fond très bien à ce nouveau décor en plus cette rampe ne demande aucun entretien.
photo by : Créations Fabrinox
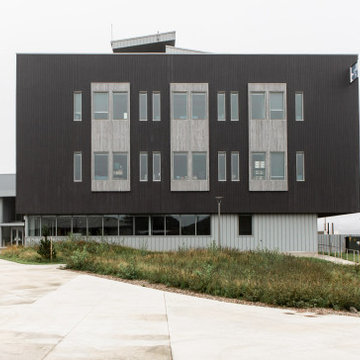
The Marine Studies Building is heavily engineered to be a vertical evaluation structure with supplies on the rooftop to support over 920 people for up to two days post a Cascadia level event. The addition of this building thus improves the safety of those that work and play at the Hatfield Marine Science Center and in the surrounding South Beach community.
The MSB uses state-of-the-art architectural and engineering techniques to make it one of the first “vertical evacuation” tsunami sites in the United States. The building will also dramatically increase the Hatfield campus’ marine science education and research capacity.
The building is designed to withstand a 9+ earthquake and to survive an XXL tsunami event. The building is designed to be repairable after a large (L) tsunami event.
A ramp on the outside of the building leads from the ground level to the roof of this three-story structure. The roof of the building is 47 feet high, and it is designed to serve as an emergency assembly site for more than 900 people after a Cascadia Subduction Zone earthquake.
OSU’s Marine Studies Building is designed to provide a safe place for people to gather after an earthquake, out of the path — and above the water — of a possible tsunami. Additionally, several horizontal evacuation paths exist from the HMSC campus, where people can walk to avoid the tsunami inundation. These routes include Safe Haven Hill west of Highway 101 and the Oregon Coast Community College to the south.
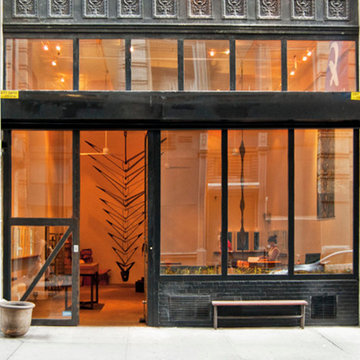
Inspiration for a medium sized and black urban flat in Boston with three floors and metal cladding.
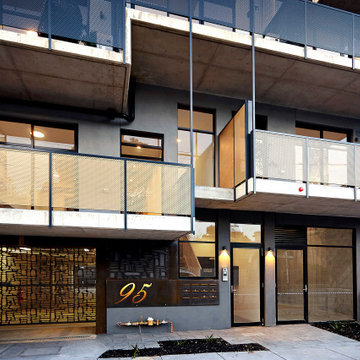
Wilson Real Estate Agents
Medium sized and gey urban flat with three floors and mixed cladding.
Medium sized and gey urban flat with three floors and mixed cladding.
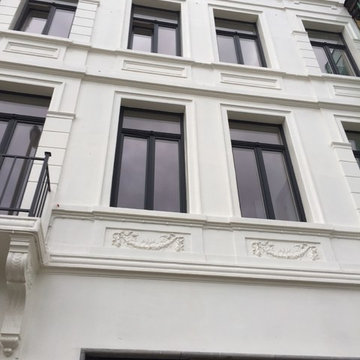
Wooden windows for apartment building in Antwerpen
Fenêtres en bois pour immeuble à Antwerpen
Design ideas for a medium sized and white urban brick flat in Lyon with three floors and a pitched roof.
Design ideas for a medium sized and white urban brick flat in Lyon with three floors and a pitched roof.
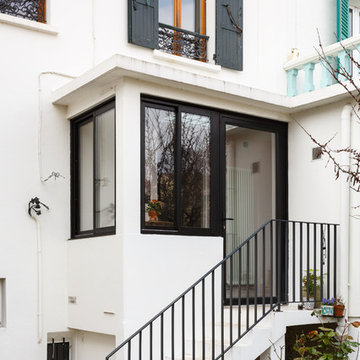
Transformer un bien divisé en 3 étages en une seule maison familiale. Nous devions conserver au maximum l'esprit "vieille maison" (car nos clients sont fans d'ancien et de brocante ) et les allier parfaitement avec les nouveaux travaux. Le plus bel exemple est sans aucun doute la modernisation de la verrière extérieure pour rajouter de la chaleur et de la visibilité à la maison tout en se mariant à l'escalier d'époque.
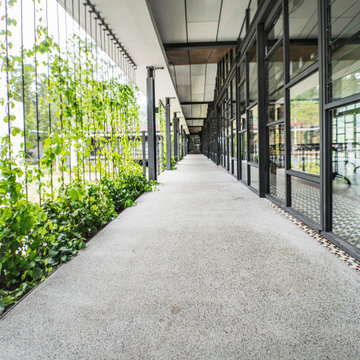
Steel frame house with corrugated metal siding to resemble a shipping container structure.
Design ideas for a medium sized urban house exterior in Toronto.
Design ideas for a medium sized urban house exterior in Toronto.
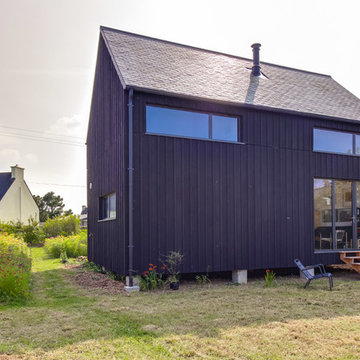
Façade nord donnant sur la mer.
This is an example of a small and black urban two floor detached house in Brest with wood cladding and a pitched roof.
This is an example of a small and black urban two floor detached house in Brest with wood cladding and a pitched roof.
Affordable Industrial House Exterior Ideas and Designs
8