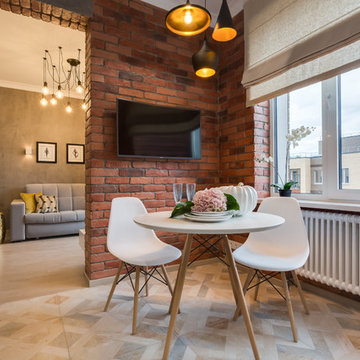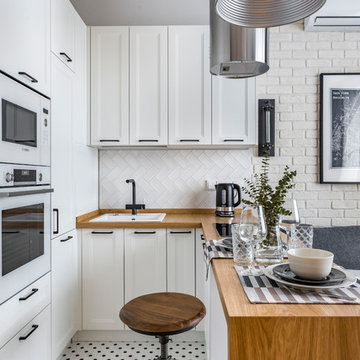Affordable Industrial Kitchen Ideas and Designs
Refine by:
Budget
Sort by:Popular Today
161 - 180 of 3,674 photos
Item 1 of 3
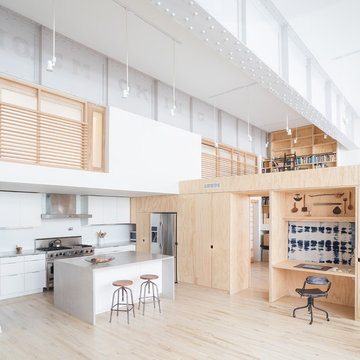
Gregory Maka
Urban open plan kitchen in New York with flat-panel cabinets, white cabinets, concrete worktops, white splashback, stainless steel appliances, light hardwood flooring, an island and beige floors.
Urban open plan kitchen in New York with flat-panel cabinets, white cabinets, concrete worktops, white splashback, stainless steel appliances, light hardwood flooring, an island and beige floors.
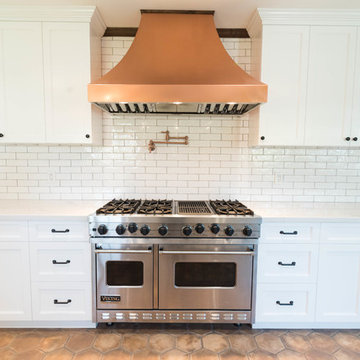
Our clients choose neutral tones, utilitarian copper fixtures, and wood surfaces. The result: an upscale “warehouse look” that combines a true industrial feel with a range of other styles, from earthy to polished. #GFRemodels ⚒
Call us to schedule a free-in-home estimate 877-728-

XL Visions
Design ideas for a small industrial u-shaped enclosed kitchen in Boston with a submerged sink, shaker cabinets, grey cabinets, white splashback, metro tiled splashback, no island, stainless steel appliances, soapstone worktops, slate flooring and brown floors.
Design ideas for a small industrial u-shaped enclosed kitchen in Boston with a submerged sink, shaker cabinets, grey cabinets, white splashback, metro tiled splashback, no island, stainless steel appliances, soapstone worktops, slate flooring and brown floors.
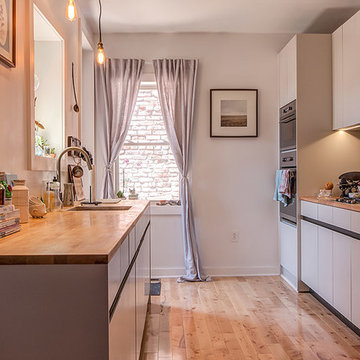
Robert Hornak Photography
This is an example of a small industrial galley kitchen/diner in Philadelphia with a submerged sink, flat-panel cabinets, white cabinets, wood worktops, black splashback, stainless steel appliances, light hardwood flooring and no island.
This is an example of a small industrial galley kitchen/diner in Philadelphia with a submerged sink, flat-panel cabinets, white cabinets, wood worktops, black splashback, stainless steel appliances, light hardwood flooring and no island.
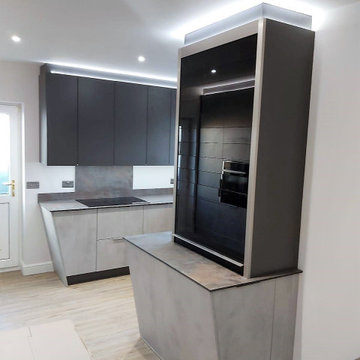
Striking Compact Industrial Sized Kitchen
Solid Laminate Work Surfaces
Black Glass Tambour Unit
Bespoke Angled Units
Concrete Effect Doors & Panelling
Designed & Supplied
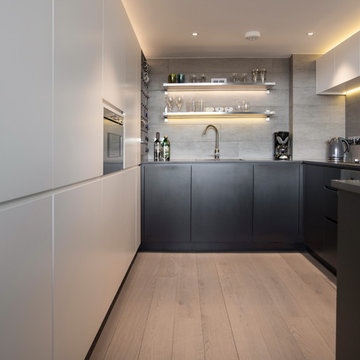
The brief for this project involved completely re configuring the space inside this industrial warehouse style apartment in Chiswick to form a one bedroomed/ two bathroomed space with an office mezzanine level. The client wanted a look that had a clean lined contemporary feel, but with warmth, texture and industrial styling. The space features a colour palette of dark grey, white and neutral tones with a bespoke kitchen designed by us, and also a bespoke mural on the master bedroom wall.
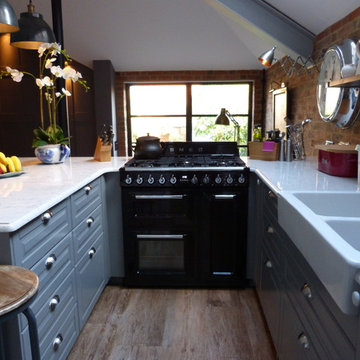
Design ideas for a medium sized industrial u-shaped kitchen in Oxfordshire with a double-bowl sink, raised-panel cabinets, grey cabinets, composite countertops, medium hardwood flooring and no island.
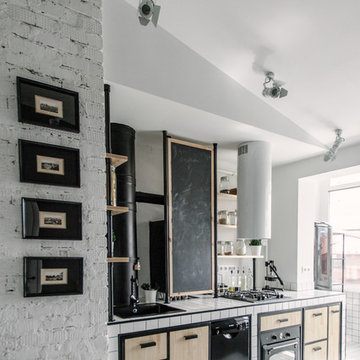
buro5, архитектор Борис Денисюк, architect Boris Denisyuk. Photo: Luciano Spinelli
This is an example of a small industrial single-wall open plan kitchen in Moscow with a submerged sink, tile countertops and white floors.
This is an example of a small industrial single-wall open plan kitchen in Moscow with a submerged sink, tile countertops and white floors.
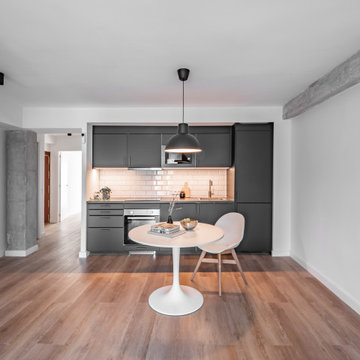
Se traslada la cocina al salón para contar con un nuevo dormitorio. Al formar parte del salón elegimos una cocina en gris antracita con electrodomésticos integrados. Azulejos metro blanco brillo.
Se descubren elementos estructurales para aportar personalidad al espacio y poder disfrutar de la textura tan especial del hormigón a la vista.
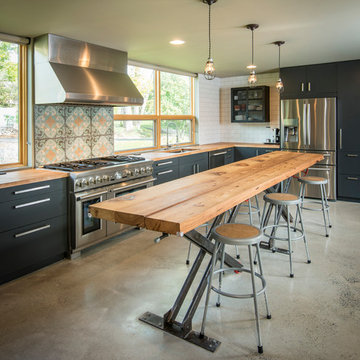
Photo of a medium sized industrial l-shaped kitchen/diner in Philadelphia with a submerged sink, flat-panel cabinets, black cabinets, wood worktops, white splashback, metro tiled splashback, stainless steel appliances, concrete flooring and an island.
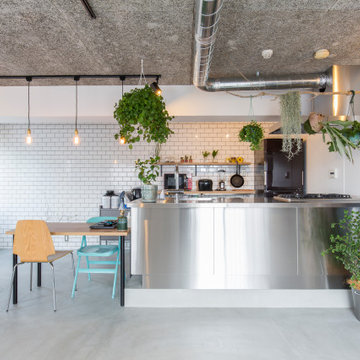
サンワカンパニーのオールステンレスのシステムキッチン
Inspiration for a large urban single-wall open plan kitchen in Other with an integrated sink, beaded cabinets, stainless steel cabinets, stainless steel worktops, stainless steel appliances, concrete flooring, an island and a wood ceiling.
Inspiration for a large urban single-wall open plan kitchen in Other with an integrated sink, beaded cabinets, stainless steel cabinets, stainless steel worktops, stainless steel appliances, concrete flooring, an island and a wood ceiling.
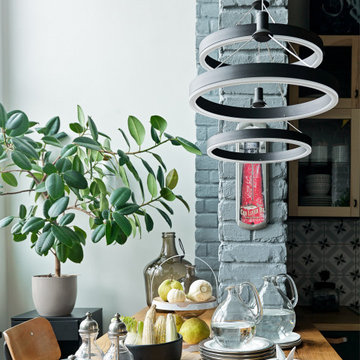
Авторы проекта:
Макс Жуков
Виктор Штефан
Стиль: Даша Соболева
Фото: Сергей Красюк
Inspiration for a medium sized urban l-shaped kitchen/diner in Moscow with a submerged sink, flat-panel cabinets, black cabinets, wood worktops, multi-coloured splashback, ceramic splashback, black appliances, ceramic flooring, no island, blue floors and brown worktops.
Inspiration for a medium sized urban l-shaped kitchen/diner in Moscow with a submerged sink, flat-panel cabinets, black cabinets, wood worktops, multi-coloured splashback, ceramic splashback, black appliances, ceramic flooring, no island, blue floors and brown worktops.

Reforma integral de una cocina con 3 zonas bien diferenciadas: zona cocinado, zona lavandería y zona comedor.
El objetivo de este proyecto fue mantener las 3 zonas diferenciadas pero mejorando su equipamiento y funcionalidad.
Los clientes deseaban darle un aspecto más industrial y moderno a la cocina sin perder la practicidad de los elementos característicos de la misma. Por lo tanto se optó por aglutinar todo el almacenaje de despensa y frigorífico en la zona de columnas, hacer más funcional y práctico el almacenaje en la zona de cocinado ubicando cajoneras y carros extraíbles en lugar de puertas, y hacer una zona de lavandería con suficiente superficie de trabajo y almacenaje para una gran familia.
Respecto a los materiales y acabados, para dar mayor luminosidad al espacio, que aunque cuenta con 2 ventanas no tiene una gran luz natural, se ha optado por aportar luz al ambiente con un porcelánico DEKTON modelo Kairos que cubre tanto encimeras como frontales de pared.
Para el mobiliario de cocina se ha escogido un acabado de puerta en color cemento que combinado con zócalo y tirador uñero en titanio negro aportan un aire industrial.
La pared de la zona comedor en papel pintado de la marca GLAMORA con aspecto de hormigón completan el ambiente industrial y austero de la cocina.
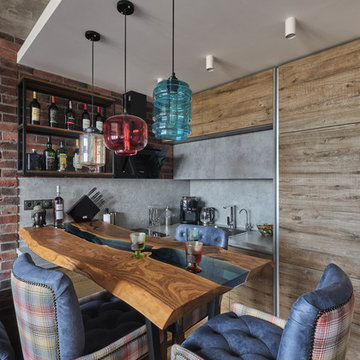
This is an example of a small industrial u-shaped open plan kitchen in Moscow with a submerged sink, flat-panel cabinets, medium wood cabinets, wood worktops, grey splashback, black appliances, laminate floors, no island, beige floors and turquoise worktops.
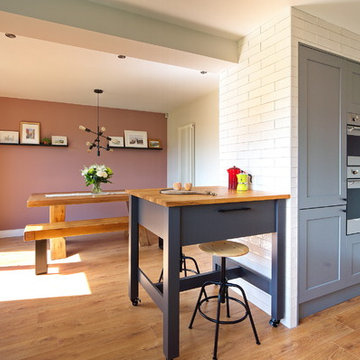
This striking space blends modern, classic and industrial touches to create an eclectic and homely feel.
The cabinets are a mixture of flat and panelled doors in grey tones, whilst the mobile island is in contrasting graphite and oak. There is a lot of flexible storage in the space with a multitude of drawers replacing wall cabinets, and all areas are clearly separated in to zones- including a dedicated space for storing all food, fresh, frozen and ambient.
The home owner was not afraid to take risks, and the overall look is contemporary but timeless with a touch of fun thrown in!

Nous avons rénové cet appartement à Pantin pour un homme célibataire. Toutes les tendances fortes de l'année sont présentes dans ce projet : une chambre bleue avec verrière industrielle, une salle de bain black & white à carrelage blanc et robinetterie chromée noire et une cuisine élégante aux teintes vertes.
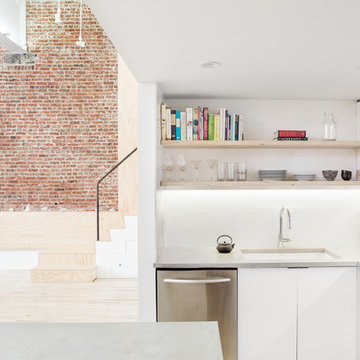
Gregory Maka
Inspiration for a medium sized urban l-shaped open plan kitchen in New York with a submerged sink, flat-panel cabinets, white cabinets, concrete worktops, white splashback, metro tiled splashback, stainless steel appliances, light hardwood flooring and an island.
Inspiration for a medium sized urban l-shaped open plan kitchen in New York with a submerged sink, flat-panel cabinets, white cabinets, concrete worktops, white splashback, metro tiled splashback, stainless steel appliances, light hardwood flooring and an island.
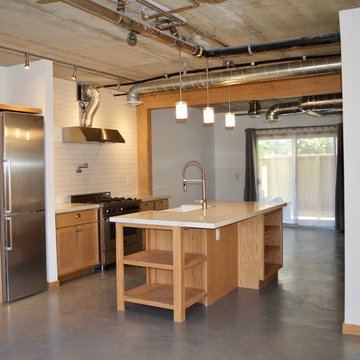
Small urban single-wall kitchen/diner in Phoenix with a belfast sink, shaker cabinets, light wood cabinets, quartz worktops, white splashback, metro tiled splashback, stainless steel appliances, concrete flooring, an island and grey floors.
Affordable Industrial Kitchen Ideas and Designs
9
