Affordable Industrial Kitchen Ideas and Designs
Refine by:
Budget
Sort by:Popular Today
141 - 160 of 3,674 photos
Item 1 of 3
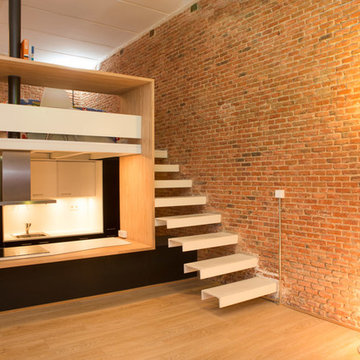
Yen Chen y Beriot, Bernaridin arquitectos
This is an example of a medium sized industrial galley open plan kitchen in Madrid with flat-panel cabinets, black cabinets, white splashback, medium hardwood flooring and no island.
This is an example of a medium sized industrial galley open plan kitchen in Madrid with flat-panel cabinets, black cabinets, white splashback, medium hardwood flooring and no island.
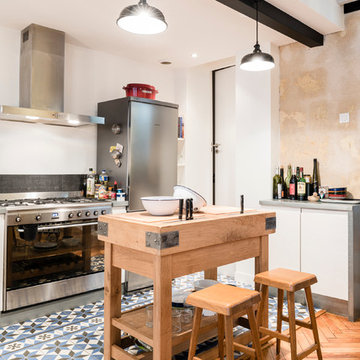
Stanislas Ledoux © 2015 Houzz
Photo of a medium sized urban galley kitchen/diner in Bordeaux with zinc worktops, black splashback, stainless steel appliances, ceramic flooring, white cabinets and an island.
Photo of a medium sized urban galley kitchen/diner in Bordeaux with zinc worktops, black splashback, stainless steel appliances, ceramic flooring, white cabinets and an island.

This is an example of a large industrial single-wall open plan kitchen in Other with a built-in sink, flat-panel cabinets, medium wood cabinets, granite worktops, beige splashback, marble splashback, porcelain flooring, beige floors, black worktops, exposed beams, stainless steel appliances and no island.

A well-organized pantry from Tailored Living can hold an amazing amount of things, making it easier to get dinner on the table, pack school lunches, make out a grocery list and save money by buying in bulk.
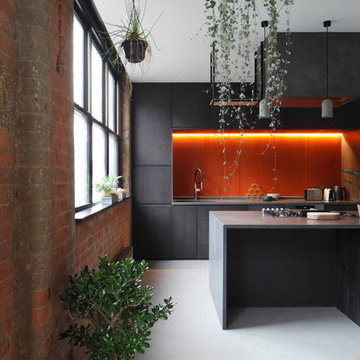
MortonScarr has delivered the complete remodelling of a large two bedroom apartment in a converted warehouse in central London. Our client, a young professional, wanted a rationalised open plan living area, removing dead space and dark corridors. The design brief called for a contemporary mixture of warehouse and brutalist styles, with the use of concrete surfaces and exposed brickwork.
The original apartment was fully stripped out, and a new layout formed which provides open plan living, dining and kitchen spaces, alongside two further bedrooms, a family bathroom and a master ensuite.
Key features of the new design include doors to all rooms which fold back into walls to appear flush, full height pocket sliding doors to the living room and internal windows to provide borrowed light between rooms and increase the feeling of openness throughout the apartment.
The open plan kitchen, living and dining spaces feature a micro cement floor throughout, with black painted shelving hung from the ceiling to act as dividers between the open plan areas as well as being populated with hanging and trailing plants. These shelves also feature in the hallway, lining both sides to act as a feature storage unit for the client, who had a background in DJing.
The kitchen was of a bespoke design, part of a joinery package throughout which was designed by MortonScarr, which also included wardrobes and cloakroom joinery, alongside bathroom storage units. The bathrooms feature strong geometric designs, with tiled recesses and backlit mirrors. The Brutalist design aesthetic is also amplified by the use of cast concrete basins, and black painted taps.
Photos by James Balston
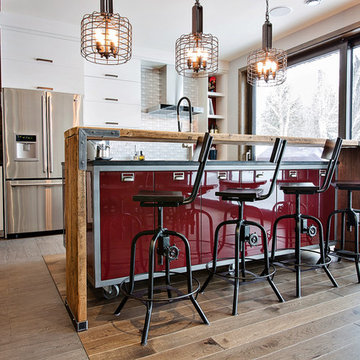
Cuisine avec îlot et comptoir bar. Crédt photo Olivier St-Onges
Photo of a medium sized industrial galley kitchen/diner in Montreal with a submerged sink, flat-panel cabinets, red cabinets, engineered stone countertops, grey splashback, metal splashback, stainless steel appliances, medium hardwood flooring and an island.
Photo of a medium sized industrial galley kitchen/diner in Montreal with a submerged sink, flat-panel cabinets, red cabinets, engineered stone countertops, grey splashback, metal splashback, stainless steel appliances, medium hardwood flooring and an island.

Debbie Schwab Photography.
Painting the bottom cabinets black and the top cabinets cream add height to the room. All the knobs are vintage green glass.
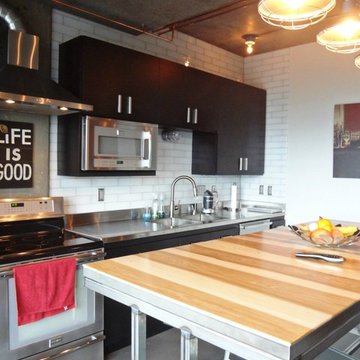
Kitchen backsplash provided by Cherry City Interiors & Design
Inspiration for a medium sized urban single-wall kitchen/diner in Portland with an integrated sink, flat-panel cabinets, stainless steel worktops, white splashback, stainless steel appliances, concrete flooring, an island, black cabinets and metro tiled splashback.
Inspiration for a medium sized urban single-wall kitchen/diner in Portland with an integrated sink, flat-panel cabinets, stainless steel worktops, white splashback, stainless steel appliances, concrete flooring, an island, black cabinets and metro tiled splashback.

Кухонный гарнитур на всю высоту помещения с библиотечной лестницей для удобного доступа на антресольные секции
This is an example of a medium sized urban single-wall open plan kitchen in Saint Petersburg with a submerged sink, recessed-panel cabinets, medium wood cabinets, concrete worktops, grey splashback, stone slab splashback, black appliances, porcelain flooring, an island, grey floors, grey worktops and a feature wall.
This is an example of a medium sized urban single-wall open plan kitchen in Saint Petersburg with a submerged sink, recessed-panel cabinets, medium wood cabinets, concrete worktops, grey splashback, stone slab splashback, black appliances, porcelain flooring, an island, grey floors, grey worktops and a feature wall.
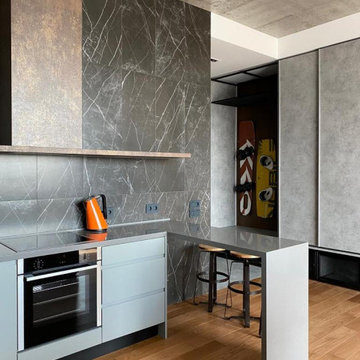
Photo of a small industrial grey and brown u-shaped open plan kitchen in Moscow with a submerged sink, flat-panel cabinets, grey cabinets, composite countertops, black splashback, ceramic splashback, stainless steel appliances, medium hardwood flooring, orange floors, grey worktops and feature lighting.

This is an example of a small urban kitchen/diner in Columbus with a submerged sink, open cabinets, black cabinets, wood worktops, black appliances, concrete flooring, an island, grey floors and brown worktops.
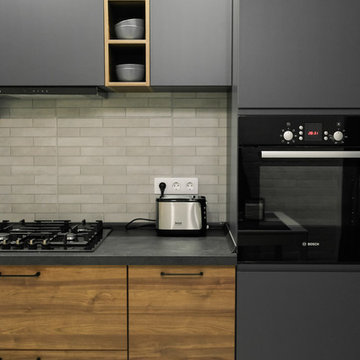
This is an example of a medium sized industrial l-shaped enclosed kitchen in Other with grey cabinets, laminate countertops, metro tiled splashback, black appliances, laminate floors, no island, grey floors, a single-bowl sink, flat-panel cabinets, beige splashback and grey worktops.
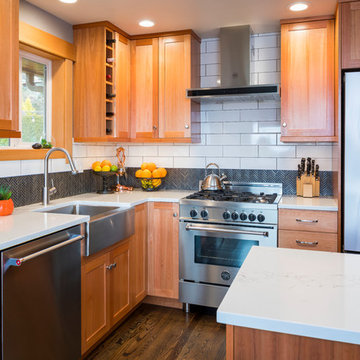
Aaron Locke
This is an example of a small urban kitchen in Seattle.
This is an example of a small urban kitchen in Seattle.
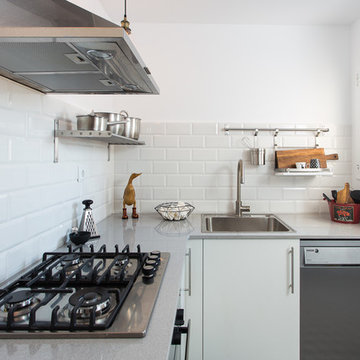
Small urban l-shaped enclosed kitchen in Barcelona with a built-in sink, flat-panel cabinets, white cabinets, composite countertops, white splashback, metro tiled splashback, stainless steel appliances, no island and grey worktops.
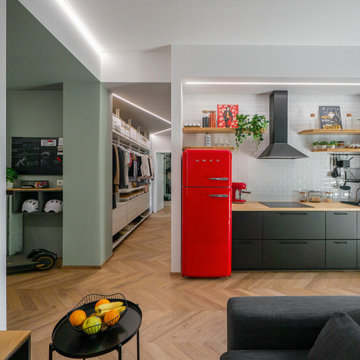
Liadesign
Design ideas for a small industrial grey and white single-wall open plan kitchen in Milan with a single-bowl sink, flat-panel cabinets, black cabinets, wood worktops, white splashback, metro tiled splashback, black appliances, light hardwood flooring, no island, a drop ceiling and feature lighting.
Design ideas for a small industrial grey and white single-wall open plan kitchen in Milan with a single-bowl sink, flat-panel cabinets, black cabinets, wood worktops, white splashback, metro tiled splashback, black appliances, light hardwood flooring, no island, a drop ceiling and feature lighting.
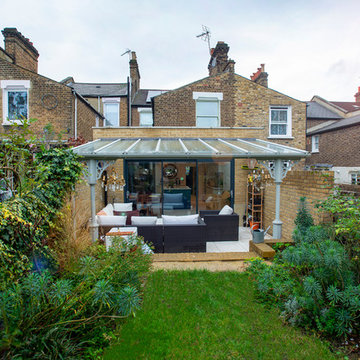
Build Team have added almost 20SQM of space to create a large 50SQM extension with an exposed brick wall. The space created is a large open-plan kitchen, dining and seating area with large Velux windows and a set of full width sliding doors that open onto a patio area covered by a glass canopy which gives protection from the elements.

Reclaimed wood kitchen by Aster Cucine & designed by Urban Homes
This is an example of a medium sized industrial kitchen in New York with glass-front cabinets, black splashback, stainless steel appliances, light hardwood flooring, an island and black worktops.
This is an example of a medium sized industrial kitchen in New York with glass-front cabinets, black splashback, stainless steel appliances, light hardwood flooring, an island and black worktops.
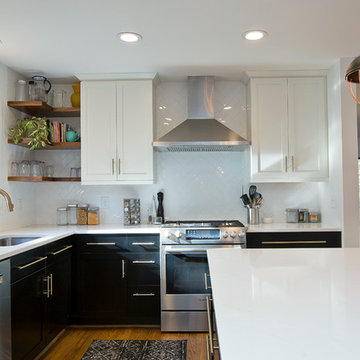
Marilyn Peryer Style House 2017
Inspiration for a medium sized urban l-shaped kitchen/diner in Raleigh with a single-bowl sink, shaker cabinets, black cabinets, engineered stone countertops, white splashback, ceramic splashback, stainless steel appliances, medium hardwood flooring, an island, orange floors and white worktops.
Inspiration for a medium sized urban l-shaped kitchen/diner in Raleigh with a single-bowl sink, shaker cabinets, black cabinets, engineered stone countertops, white splashback, ceramic splashback, stainless steel appliances, medium hardwood flooring, an island, orange floors and white worktops.
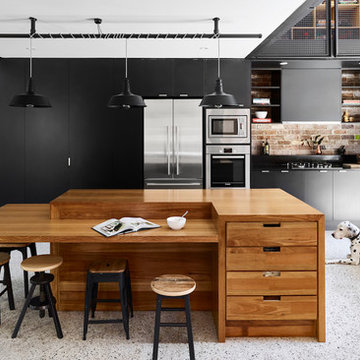
Toby Scott
This is an example of a large industrial l-shaped kitchen pantry in Sunshine Coast with a submerged sink, black cabinets, wood worktops, brick splashback, stainless steel appliances, concrete flooring and an island.
This is an example of a large industrial l-shaped kitchen pantry in Sunshine Coast with a submerged sink, black cabinets, wood worktops, brick splashback, stainless steel appliances, concrete flooring and an island.
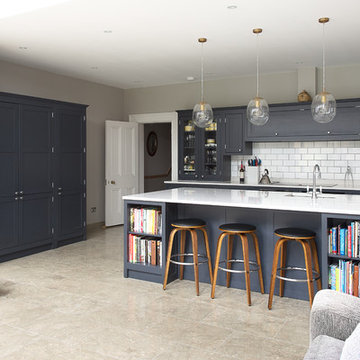
Medium sized industrial kitchen in London with an integrated sink, shaker cabinets, blue cabinets, marble worktops, white splashback, ceramic splashback, stainless steel appliances, ceramic flooring and an island.
Affordable Industrial Kitchen Ideas and Designs
8