Affordable Industrial Kitchen Ideas and Designs
Refine by:
Budget
Sort by:Popular Today
61 - 80 of 3,674 photos
Item 1 of 3

Авторы проекта:
Макс Жуков
Виктор Штефан
Стиль: Даша Соболева
Фото: Сергей Красюк
Design ideas for a medium sized industrial l-shaped kitchen/diner in Moscow with a submerged sink, flat-panel cabinets, black cabinets, wood worktops, multi-coloured splashback, ceramic splashback, black appliances, ceramic flooring, no island, blue floors and brown worktops.
Design ideas for a medium sized industrial l-shaped kitchen/diner in Moscow with a submerged sink, flat-panel cabinets, black cabinets, wood worktops, multi-coloured splashback, ceramic splashback, black appliances, ceramic flooring, no island, blue floors and brown worktops.
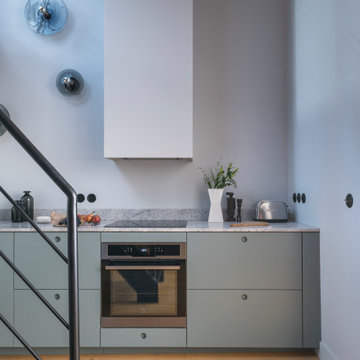
Agencement d'une cuisine avec un linéaire et un mur de placard. Plan de travail en granit Borgen. Ral des façades et des murs définit selon le camaïeu du granit. Réalisation sur-mesure par un menuisier des façades, des poignées intégrées et du caisson de la hotte. Les appliques en verre soufflé et une co-réalisation avec le verrier Arcam Glass.
crédit photo Germain Herriau, stylisme Aurélie Lesage
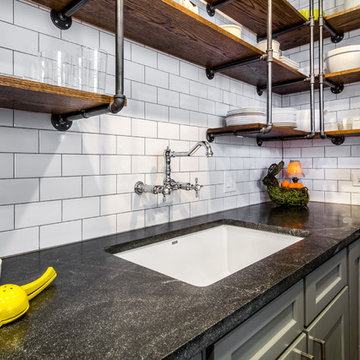
XL Visions
This is an example of a small industrial galley enclosed kitchen in Boston with a submerged sink, shaker cabinets, grey cabinets, granite worktops, white splashback, metro tiled splashback, white appliances, ceramic flooring, no island and brown floors.
This is an example of a small industrial galley enclosed kitchen in Boston with a submerged sink, shaker cabinets, grey cabinets, granite worktops, white splashback, metro tiled splashback, white appliances, ceramic flooring, no island and brown floors.
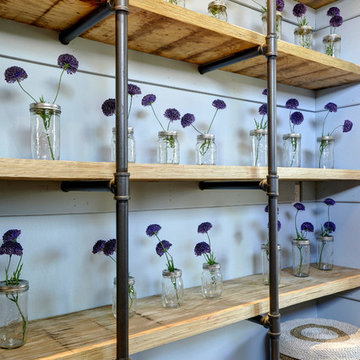
Photo of a medium sized industrial galley kitchen pantry in Austin with wood worktops and porcelain flooring.

Получите уникальную и современную кухню с этой встроенной черной угловой кухней в стиле лофт. Темный и стильный черный цвет добавит нотку изысканности любому пространству. Несмотря на свои узкие и небольшие размеры, эта кухня оснащена удобным шкафом для хранения бутылок. Создайте модную и функциональную кухню с этой черной угловой кухней в стиле лофт.

Kitchen dining area featuring plywood window seat and clerestory window
Photo of a medium sized urban open plan kitchen in London with an integrated sink, flat-panel cabinets, stainless steel cabinets, laminate countertops, white splashback, terracotta splashback, stainless steel appliances, concrete flooring, an island, grey floors, orange worktops and exposed beams.
Photo of a medium sized urban open plan kitchen in London with an integrated sink, flat-panel cabinets, stainless steel cabinets, laminate countertops, white splashback, terracotta splashback, stainless steel appliances, concrete flooring, an island, grey floors, orange worktops and exposed beams.
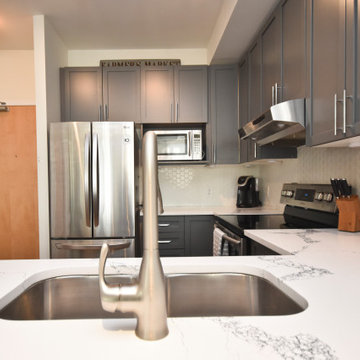
So much personality in this amazing condo! Custom brick detail paired with a striking quartz counter top and grey cabinets really gives this space a WOW factor!
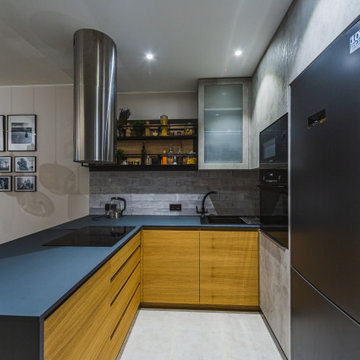
This is an example of a medium sized industrial u-shaped open plan kitchen in Moscow with a built-in sink, flat-panel cabinets, grey cabinets, black appliances and a breakfast bar.
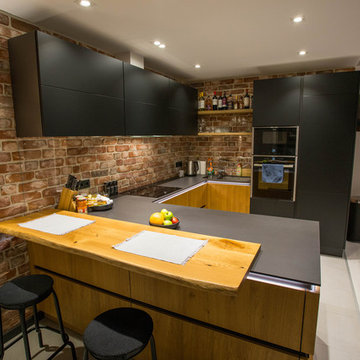
Design ideas for a medium sized industrial u-shaped open plan kitchen in Saint Petersburg with a submerged sink, flat-panel cabinets, black cabinets, composite countertops, multi-coloured splashback, brick splashback, black appliances, ceramic flooring, a breakfast bar, grey floors and grey worktops.

Inspiration for a medium sized urban l-shaped open plan kitchen in Moscow with a submerged sink, flat-panel cabinets, blue cabinets, laminate countertops, blue splashback, ceramic splashback, black appliances, ceramic flooring, no island, blue floors, black worktops, a drop ceiling and a feature wall.

Our client was looking for a dramatic look for their favorite room in the house. Our design team rolled up their sleeves and created a loft style kitchen that was inline with the clients industrial vision.
We focused on very functional storage so that we could minimize upper cabinets and maximize an exposed, full wall brick backsplash.
This was a bold design that the client will love for many years to come.
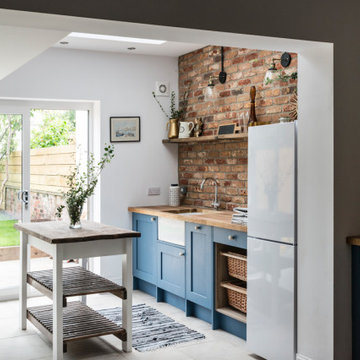
Kitchen Diner in this stunning extended three bedroom family home that has undergone full and sympathetic renovation keeping in tact the character and charm of a Victorian style property, together with a modern high end finish. See more of our work here: https://www.ihinteriors.co.uk
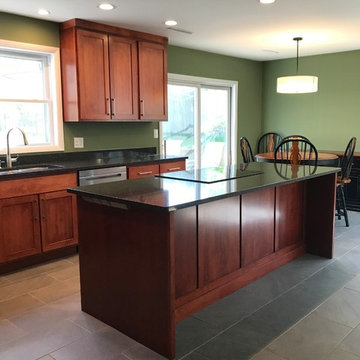
Medium sized urban l-shaped kitchen/diner in St Louis with a double-bowl sink, shaker cabinets, brown cabinets, engineered stone countertops, black splashback, stainless steel appliances, ceramic flooring, an island, grey floors and black worktops.
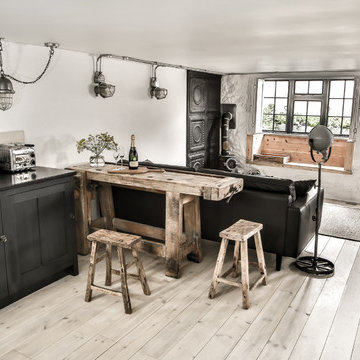
Chris Yacoubian
This is an example of a small urban l-shaped open plan kitchen in Cornwall with a belfast sink, shaker cabinets, black cabinets, granite worktops, white splashback, cement tile splashback, integrated appliances, light hardwood flooring and a breakfast bar.
This is an example of a small urban l-shaped open plan kitchen in Cornwall with a belfast sink, shaker cabinets, black cabinets, granite worktops, white splashback, cement tile splashback, integrated appliances, light hardwood flooring and a breakfast bar.

Large industrial single-wall open plan kitchen in Paris with a submerged sink, shaker cabinets, black cabinets, wood worktops, brick splashback, integrated appliances, concrete flooring, an island, grey floors, brown worktops, red splashback and a vaulted ceiling.
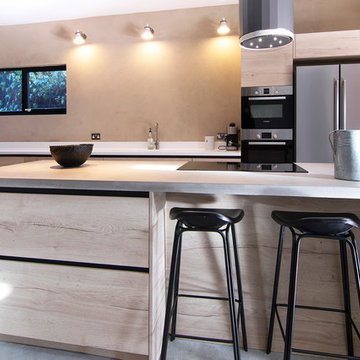
Photo of a medium sized industrial single-wall kitchen/diner in London with a submerged sink, light wood cabinets, concrete worktops, black appliances, concrete flooring, an island and grey worktops.
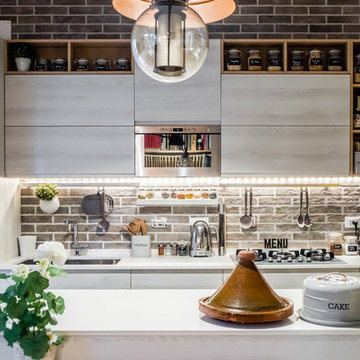
Cucina con isola in legno bianco su parete in mattoncini. foto by Flavia Bombardieri
Medium sized industrial single-wall kitchen/diner in Rome with a built-in sink, light wood cabinets, marble worktops, stainless steel appliances, medium hardwood flooring and an island.
Medium sized industrial single-wall kitchen/diner in Rome with a built-in sink, light wood cabinets, marble worktops, stainless steel appliances, medium hardwood flooring and an island.
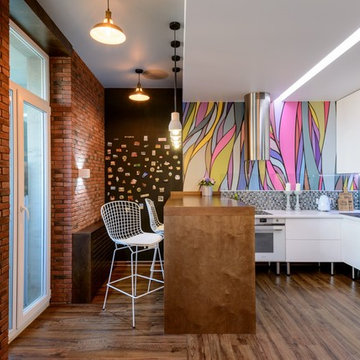
Виталий Иванов
This is an example of a small urban u-shaped open plan kitchen in Novosibirsk with a built-in sink, flat-panel cabinets, white cabinets, laminate countertops, multi-coloured splashback, glass tiled splashback, white appliances, vinyl flooring, no island, brown floors and a feature wall.
This is an example of a small urban u-shaped open plan kitchen in Novosibirsk with a built-in sink, flat-panel cabinets, white cabinets, laminate countertops, multi-coloured splashback, glass tiled splashback, white appliances, vinyl flooring, no island, brown floors and a feature wall.
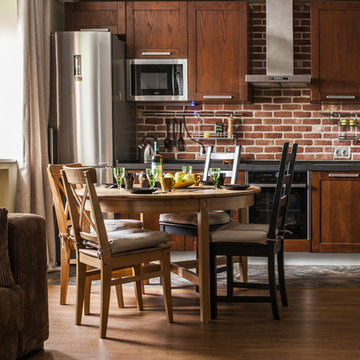
Photo by Valeria Zvezdochkina
This is an example of a medium sized industrial single-wall open plan kitchen in Moscow with an integrated sink, medium wood cabinets, composite countertops, stone tiled splashback, recessed-panel cabinets, brown splashback and black appliances.
This is an example of a medium sized industrial single-wall open plan kitchen in Moscow with an integrated sink, medium wood cabinets, composite countertops, stone tiled splashback, recessed-panel cabinets, brown splashback and black appliances.
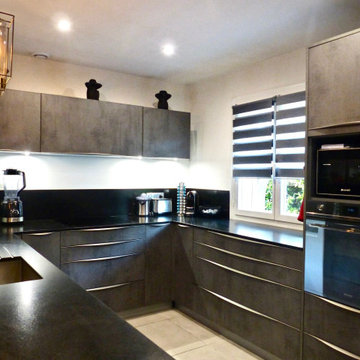
Inspiration for a large urban u-shaped open plan kitchen in Marseille with a submerged sink, beaded cabinets, grey cabinets, granite worktops, black splashback, marble splashback, integrated appliances, ceramic flooring, no island, beige floors and black worktops.
Affordable Industrial Kitchen Ideas and Designs
4