Affordable Kitchen Ideas and Designs
Refine by:
Budget
Sort by:Popular Today
41 - 60 of 1,035 photos
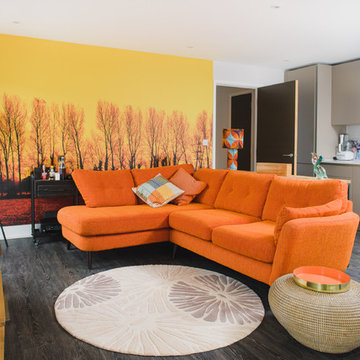
The room was not quite square but trapezoid, with kitchen units along one wall.
An L-shaped sofa is the key item of furniture in the lounge and a custom-made round rug from Interiors by Element fits snugly on the floor beside it.
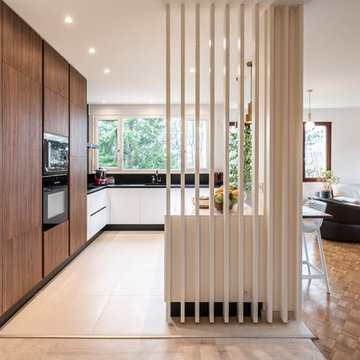
Lotfi Dakhli
Medium sized classic l-shaped open plan kitchen in Lyon with a submerged sink, composite countertops, black splashback, stainless steel appliances, ceramic flooring, an island, beige floors and black worktops.
Medium sized classic l-shaped open plan kitchen in Lyon with a submerged sink, composite countertops, black splashback, stainless steel appliances, ceramic flooring, an island, beige floors and black worktops.
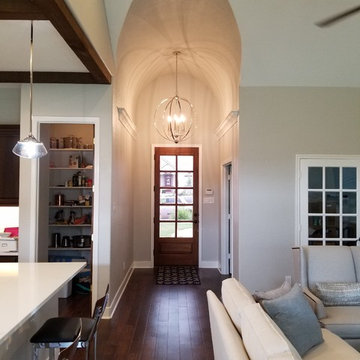
This Kitchen was updated to suit the needs of the new owners. Single level counter serving area, farmhouse sink, electric plugs in the counter top and Carrara diagonal tile with grey squares, new vent hood and new pendant lights. The addition of the island with matching leathered granite top accenting the main counter tops completes the sophisticated look. Barrel Vaulted entry way with new light fixture.
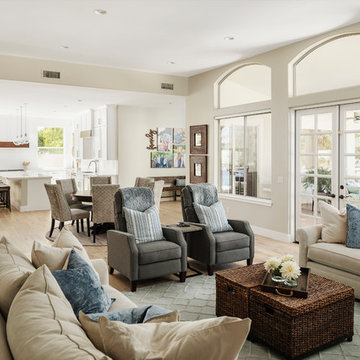
We worked on a complete remodel of this home. We modified the entire floor plan as well as stripped the home down to drywall and wood studs. All finishes are new, including a brand new kitchen that was the previous living room.
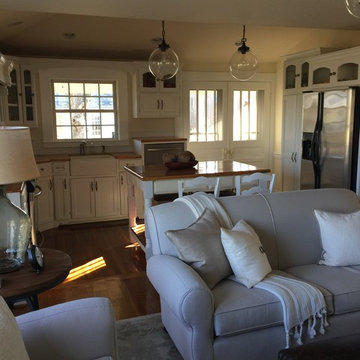
This is an example of a small rural l-shaped open plan kitchen in Raleigh with a belfast sink, beaded cabinets, white cabinets, wood worktops, stainless steel appliances, medium hardwood flooring and an island.
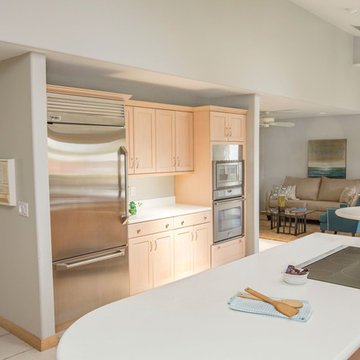
NonStop Staging, Kitchen, Photography by Christina Cook Lee
Photo of a medium sized contemporary u-shaped open plan kitchen in Tampa with recessed-panel cabinets, light wood cabinets, engineered stone countertops, stainless steel appliances, an island, ceramic flooring and beige floors.
Photo of a medium sized contemporary u-shaped open plan kitchen in Tampa with recessed-panel cabinets, light wood cabinets, engineered stone countertops, stainless steel appliances, an island, ceramic flooring and beige floors.
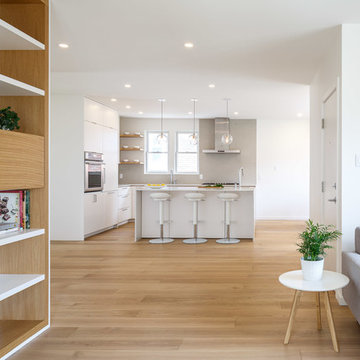
Photo Doublespace Photography
Design ideas for a medium sized modern l-shaped kitchen/diner in Ottawa with a submerged sink, flat-panel cabinets, white cabinets, composite countertops, stainless steel appliances, light hardwood flooring, an island and beige floors.
Design ideas for a medium sized modern l-shaped kitchen/diner in Ottawa with a submerged sink, flat-panel cabinets, white cabinets, composite countertops, stainless steel appliances, light hardwood flooring, an island and beige floors.
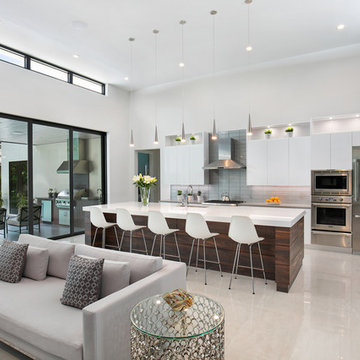
Photographer: Ryan Gamma
Inspiration for a large modern l-shaped open plan kitchen in Tampa with a submerged sink, flat-panel cabinets, white cabinets, engineered stone countertops, grey splashback, glass tiled splashback, stainless steel appliances, porcelain flooring, an island, white floors and grey worktops.
Inspiration for a large modern l-shaped open plan kitchen in Tampa with a submerged sink, flat-panel cabinets, white cabinets, engineered stone countertops, grey splashback, glass tiled splashback, stainless steel appliances, porcelain flooring, an island, white floors and grey worktops.
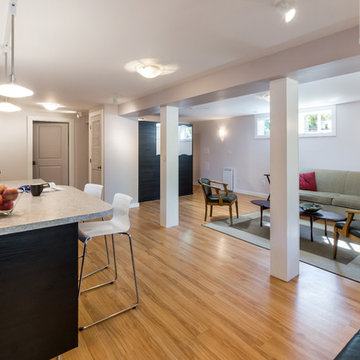
Renovation of existing basement space as a completely separate ADU (accessory dwelling unit) registered with the City of Portland. Clients plan to use the new space for short term rentals and potentially a rental on Airbnb.
Kuda Photography
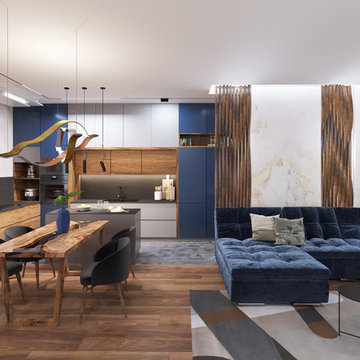
Объединенная гостиная с кухней в современном стиле с элементами эко.
Design ideas for a large contemporary kitchen in Saint Petersburg with a submerged sink, beaded cabinets, blue cabinets, granite worktops, black splashback, porcelain splashback, black appliances, dark hardwood flooring, an island, beige floors and black worktops.
Design ideas for a large contemporary kitchen in Saint Petersburg with a submerged sink, beaded cabinets, blue cabinets, granite worktops, black splashback, porcelain splashback, black appliances, dark hardwood flooring, an island, beige floors and black worktops.
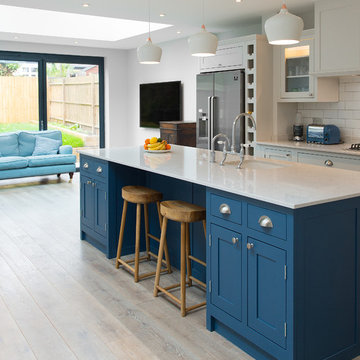
Design ideas for a medium sized traditional kitchen/diner in London with a submerged sink, shaker cabinets, blue cabinets, white splashback, metro tiled splashback, stainless steel appliances, light hardwood flooring and an island.
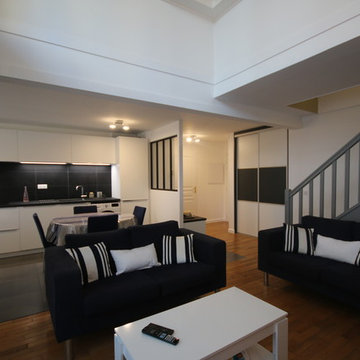
DOREA deco
Inspiration for a small contemporary single-wall kitchen/diner in Bordeaux with a single-bowl sink, beaded cabinets, white cabinets, laminate countertops, black splashback, ceramic splashback, stainless steel appliances, ceramic flooring, an island, grey floors and black worktops.
Inspiration for a small contemporary single-wall kitchen/diner in Bordeaux with a single-bowl sink, beaded cabinets, white cabinets, laminate countertops, black splashback, ceramic splashback, stainless steel appliances, ceramic flooring, an island, grey floors and black worktops.
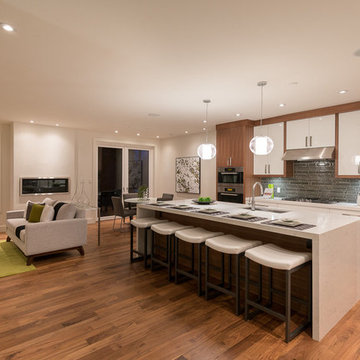
Photo of a small retro galley kitchen/diner in Vancouver with a submerged sink, flat-panel cabinets, medium wood cabinets, quartz worktops, brown splashback, glass tiled splashback, stainless steel appliances, medium hardwood flooring and an island.
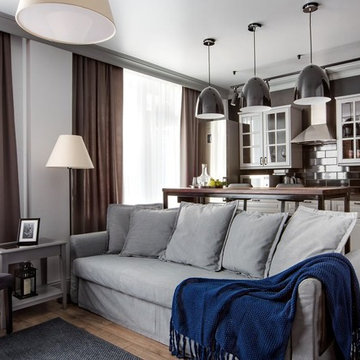
дизайнер Александра Никулина, фотограф Дмитрий Каллисто
Inspiration for a medium sized traditional single-wall open plan kitchen in Other with a single-bowl sink, raised-panel cabinets, grey cabinets, black splashback, ceramic splashback, stainless steel appliances, porcelain flooring and black floors.
Inspiration for a medium sized traditional single-wall open plan kitchen in Other with a single-bowl sink, raised-panel cabinets, grey cabinets, black splashback, ceramic splashback, stainless steel appliances, porcelain flooring and black floors.
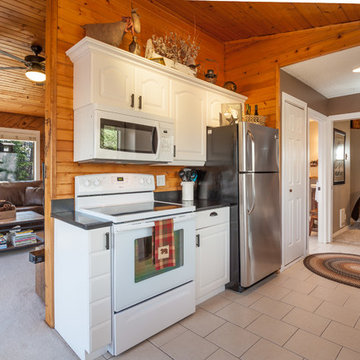
Lindsay Goudreau
www.lindsaygoudreau.com
This is an example of a small rustic galley kitchen/diner in Other with a belfast sink, flat-panel cabinets, white cabinets, black splashback, stainless steel appliances, ceramic flooring and no island.
This is an example of a small rustic galley kitchen/diner in Other with a belfast sink, flat-panel cabinets, white cabinets, black splashback, stainless steel appliances, ceramic flooring and no island.
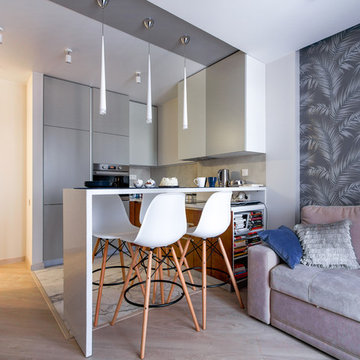
Inspiration for a small scandi l-shaped open plan kitchen in Novosibirsk with a submerged sink, flat-panel cabinets, medium wood cabinets, composite countertops, white splashback, stainless steel appliances, porcelain flooring, a breakfast bar, white floors and white worktops.
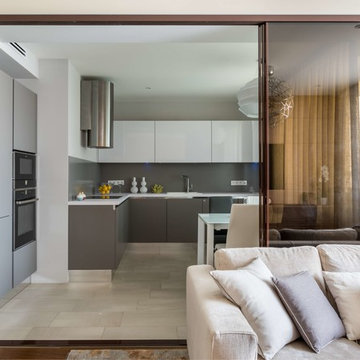
Михаил Степанов
Inspiration for a medium sized contemporary kitchen in Moscow.
Inspiration for a medium sized contemporary kitchen in Moscow.
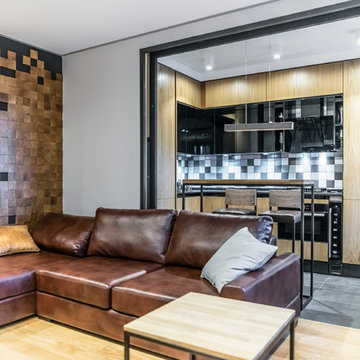
Фотографии готового интерьера проекта двухкомнатной квартиры, разработанного "Студией 3.14" в 2016 году. Проект реализован силами партнеров студии - СК "Мастер" (рук. Роман Дорфман) и сопровождался группой комплектации"Студии 3.14" (рук. Татьяна Кузнецова), ведущий архитектор-дизайнер Алёна Горшкова. Фото: Иероним Грабштейн. Дизайн кухни-гостиной.
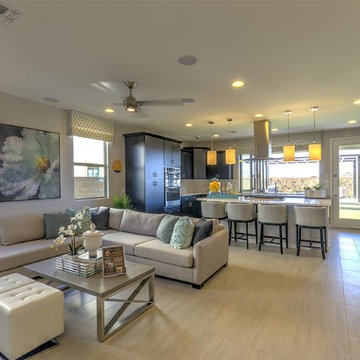
Expansive modern u-shaped open plan kitchen in Phoenix with a submerged sink, flat-panel cabinets, dark wood cabinets, granite worktops, beige splashback, mosaic tiled splashback, stainless steel appliances, porcelain flooring and an island.
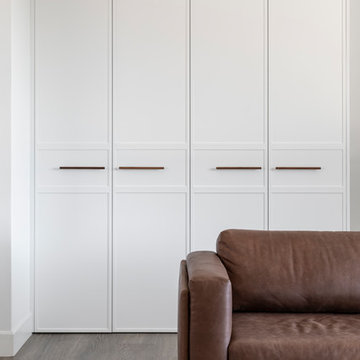
A small, unusual shaped kitchen that provided a lot of challenges! The space was opened up by providing a small curved island, and has made the flow of the living/ dining room much more spacious. Benchtop space is maximised on the wide island. By opening up the space we were able to fit in a pantry cabinet too, maximising storage.
Showing the entrance storage in white.
Affordable Kitchen Ideas and Designs
3