Affordable Kitchen with a Timber Clad Ceiling Ideas and Designs
Refine by:
Budget
Sort by:Popular Today
21 - 40 of 493 photos
Item 1 of 3

Small eclectic l-shaped open plan kitchen in Philadelphia with a built-in sink, shaker cabinets, wood worktops, ceramic splashback, stainless steel appliances, vinyl flooring, a breakfast bar, a timber clad ceiling, blue cabinets, multi-coloured splashback, beige floors and brown worktops.

This home was originally built in the early 1900's. It sat for many years in disrepair. A new owner came along and wanted to transform the space, keeping the footprint as close to original as possible.
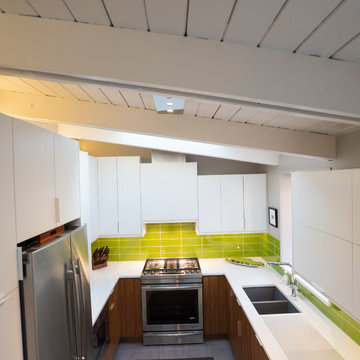
Inspiration for a medium sized modern u-shaped kitchen/diner in DC Metro with a submerged sink, flat-panel cabinets, white cabinets, engineered stone countertops, green splashback, glass tiled splashback, white appliances, porcelain flooring, no island, beige floors, white worktops and a timber clad ceiling.

Medium sized galley kitchen/diner in Vancouver with a belfast sink, shaker cabinets, blue cabinets, engineered stone countertops, white splashback, cement tile splashback, integrated appliances, light hardwood flooring, an island, brown floors, multicoloured worktops and a timber clad ceiling.

The kitchen of this transitional home, features a free standing island with built in storage and adjacent breakfast nook.
Large traditional single-wall kitchen/diner in DC Metro with beige cabinets, multi-coloured splashback, stainless steel appliances, medium hardwood flooring, an island, brown floors and a timber clad ceiling.
Large traditional single-wall kitchen/diner in DC Metro with beige cabinets, multi-coloured splashback, stainless steel appliances, medium hardwood flooring, an island, brown floors and a timber clad ceiling.

Kitchen in Washington Ct
Customer wanted eclectic design
Inspiration for a large eclectic u-shaped kitchen/diner in Bridgeport with a belfast sink, flat-panel cabinets, blue cabinets, soapstone worktops, white splashback, porcelain splashback, stainless steel appliances, cement flooring, an island, black floors, black worktops and a timber clad ceiling.
Inspiration for a large eclectic u-shaped kitchen/diner in Bridgeport with a belfast sink, flat-panel cabinets, blue cabinets, soapstone worktops, white splashback, porcelain splashback, stainless steel appliances, cement flooring, an island, black floors, black worktops and a timber clad ceiling.

This is a light rustic European White Oak hardwood floor.
Inspiration for a medium sized classic grey and white galley open plan kitchen in Santa Barbara with medium hardwood flooring, brown floors, a timber clad ceiling, a belfast sink, shaker cabinets, white cabinets, white splashback, stainless steel appliances, a breakfast bar and grey worktops.
Inspiration for a medium sized classic grey and white galley open plan kitchen in Santa Barbara with medium hardwood flooring, brown floors, a timber clad ceiling, a belfast sink, shaker cabinets, white cabinets, white splashback, stainless steel appliances, a breakfast bar and grey worktops.
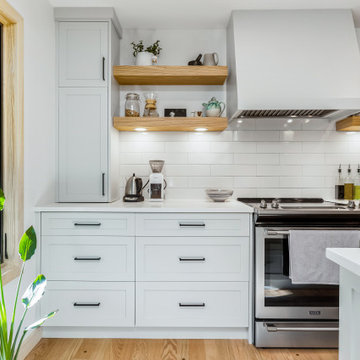
Scandinavian/modern kitchen remodel. Cabinets are a shaker style with a unique Moonshine colour from Benjamin Moore. Brand new stainless steel appliances. Large single basin undermount sink in kitchen island. Countertops are white quartzite. Brand new western oak flooring throughout.
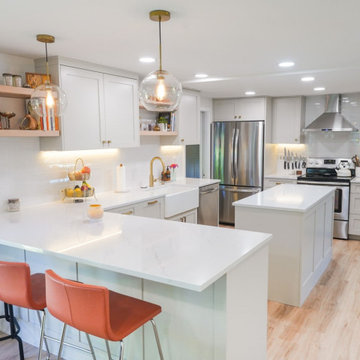
The ultimate design goal was to create a functional open, contemporary kitchen. The design features included the addition of under-cabinet lights, multiple switches for the lights, and all on dimmers, t least one switch for recessed lights, one for under cabinet lights, one for pendant light above the island, etc. It features a farm-style kitchen sink, a sensor faucet that you touch to turn on and off, and a button next to the sink with a smart garbage disposal function. Eternal Statuario Polished Quartz was utilized for the kitchen countertop, while Subway tile was chosen for the kitchen backsplash. As for the floating shelf, a stylish butcher block was added.
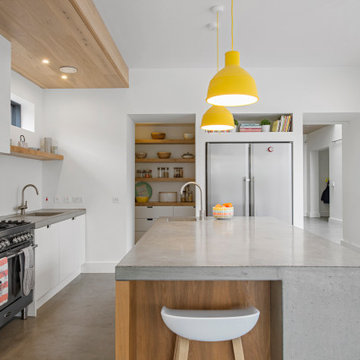
The kitchen is the hub of this family home.
A balanced mix of materials are chosen to compliment each other, exposed brickwork, timber clad ceiling, and the cast concrete central island grows out of the polished concrete floor.
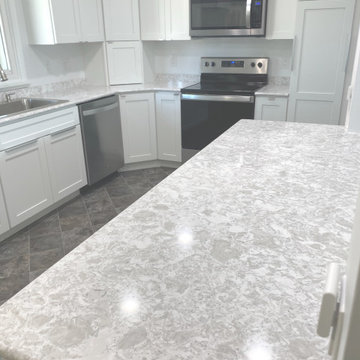
This kitchen was very enclosed with soffits and a wall between the kitchen and living room. The client wanted more of an open feel. With the wall bein load bearing we opened up a portion of the wall to the living room so as to keep within budget. This transition brightened the space dramatically!

Design ideas for a medium sized contemporary single-wall open plan kitchen in Tampa with a submerged sink, flat-panel cabinets, light wood cabinets, engineered stone countertops, white splashback, engineered quartz splashback, stainless steel appliances, concrete flooring, an island, grey floors, white worktops and a timber clad ceiling.
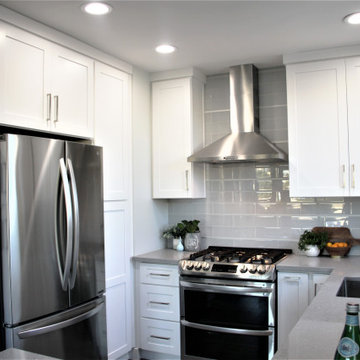
Inspiration for a medium sized bohemian grey and white l-shaped kitchen pantry in Atlanta with a submerged sink, shaker cabinets, white cabinets, engineered stone countertops, white splashback, glass tiled splashback, stainless steel appliances, laminate floors, a breakfast bar, brown floors, grey worktops and a timber clad ceiling.
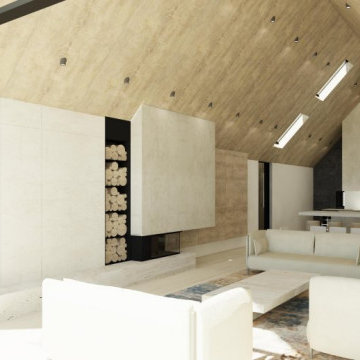
Modern farmhouse kitchen. Contemporary fireplace. Australian bush.
Large modern open plan kitchen in Other with light wood cabinets, marble worktops, white splashback, ceramic splashback, stainless steel appliances, light hardwood flooring, an island, white worktops and a timber clad ceiling.
Large modern open plan kitchen in Other with light wood cabinets, marble worktops, white splashback, ceramic splashback, stainless steel appliances, light hardwood flooring, an island, white worktops and a timber clad ceiling.
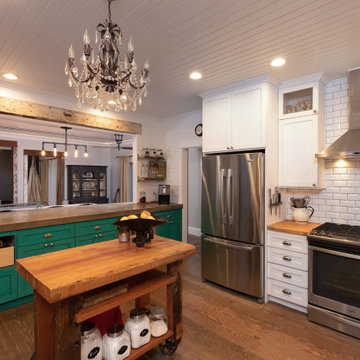
Photo of a classic u-shaped kitchen in Portland with shaker cabinets, white cabinets, wood worktops, white splashback, metro tiled splashback, stainless steel appliances, medium hardwood flooring, an island, brown floors, brown worktops and a timber clad ceiling.
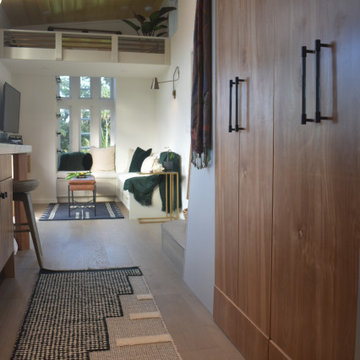
This Ohana model ATU tiny home is contemporary and sleek, cladded in cedar and metal. The slanted roof and clean straight lines keep this 8x28' tiny home on wheels looking sharp in any location, even enveloped in jungle. Cedar wood siding and metal are the perfect protectant to the elements, which is great because this Ohana model in rainy Pune, Hawaii and also right on the ocean.
A natural mix of wood tones with dark greens and metals keep the theme grounded with an earthiness.
Theres a sliding glass door and also another glass entry door across from it, opening up the center of this otherwise long and narrow runway. The living space is fully equipped with entertainment and comfortable seating with plenty of storage built into the seating. The window nook/ bump-out is also wall-mounted ladder access to the second loft.
The stairs up to the main sleeping loft double as a bookshelf and seamlessly integrate into the very custom kitchen cabinets that house appliances, pull-out pantry, closet space, and drawers (including toe-kick drawers).
A granite countertop slab extends thicker than usual down the front edge and also up the wall and seamlessly cases the windowsill.
The bathroom is clean and polished but not without color! A floating vanity and a floating toilet keep the floor feeling open and created a very easy space to clean! The shower had a glass partition with one side left open- a walk-in shower in a tiny home. The floor is tiled in slate and there are engineered hardwood flooring throughout.
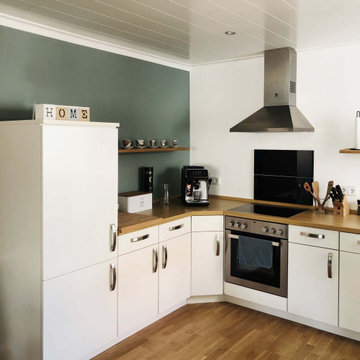
Photo of a medium sized contemporary l-shaped open plan kitchen in Berlin with shaker cabinets, white cabinets, wood worktops, white splashback, stainless steel appliances, laminate floors, no island, brown floors, brown worktops and a timber clad ceiling.

This is an example of a medium sized modern l-shaped kitchen in Austin with a built-in sink, shaker cabinets, white cabinets, engineered stone countertops, white splashback, metro tiled splashback, stainless steel appliances, terracotta flooring, no island, red floors, white worktops and a timber clad ceiling.

We removed a peninsula to make the kitchen for this condo in the Adirondacks larger. The kitchen is now part of the open plan first floor that allows the grand view of the mountains and lake take center stage. Matching Wrought Iron grey with Cascade White cabinetry from Plain & Fancy gives dimension to this small kitchen without giving it a crowded feel. GE Cafe appliances match perfectly with the Wrought Iron grey cabinets, and the honey bronze hardware adds richness to the both the appliances and the cabinetry.
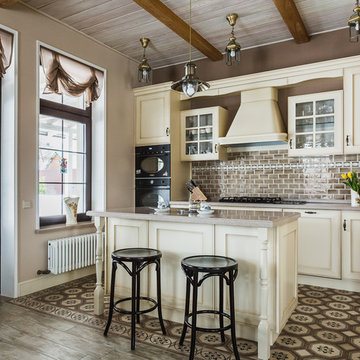
фотограф Ольга Шангина
Photo of a medium sized classic l-shaped open plan kitchen in Moscow with a submerged sink, recessed-panel cabinets, white cabinets, engineered stone countertops, brown splashback, metro tiled splashback, black appliances, porcelain flooring, an island, brown floors, beige worktops and a timber clad ceiling.
Photo of a medium sized classic l-shaped open plan kitchen in Moscow with a submerged sink, recessed-panel cabinets, white cabinets, engineered stone countertops, brown splashback, metro tiled splashback, black appliances, porcelain flooring, an island, brown floors, beige worktops and a timber clad ceiling.
Affordable Kitchen with a Timber Clad Ceiling Ideas and Designs
2