Affordable Kitchen with Glass-front Cabinets Ideas and Designs
Refine by:
Budget
Sort by:Popular Today
1 - 20 of 2,939 photos
Item 1 of 3
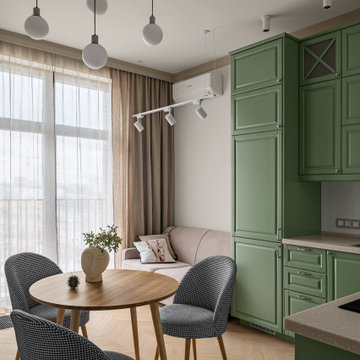
Photo of a medium sized bohemian l-shaped open plan kitchen in Moscow with a submerged sink, glass-front cabinets, green cabinets, composite countertops, white splashback, ceramic splashback, stainless steel appliances, light hardwood flooring and beige worktops.
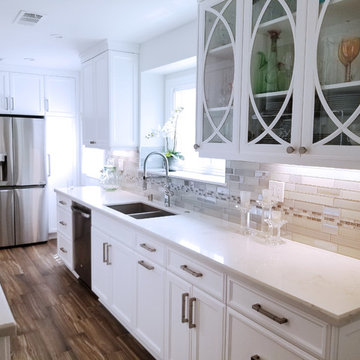
A small galley kitchen in a standard LA home is a common sight in Los Angeles.
The wall between the laundry room and the kitchen was removed to create one big open space.
The placement of all large appliances ( Fridge, Washer\Dryer and Double oven) on a single full height built-in cabinets wall opened up all the rest of the space to be more airy and practical.
The custom made cabinets are in a traditional manner with white finish and some glass doors to allow a good view of the good chinaware.
The floors are done with wood looking tile and color matched to the dark oak floors of the rest of the house to create a continuality of colors.
The backsplash is comprised of two different glass tiles, the larger pieces as the main tile and a small brick glass as the deco line.
The counter top is finished with a beveled edge for a touch of modern look.
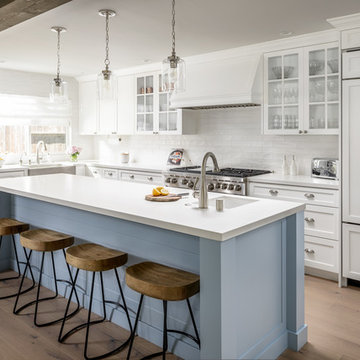
Modern kitchen design by Benning Design Construction. Photos by Matt Rosendahl at Premier Visuals.
Photo of a large coastal l-shaped kitchen in Sacramento with glass-front cabinets, white splashback, an island, a single-bowl sink, white cabinets, integrated appliances, light hardwood flooring and beige floors.
Photo of a large coastal l-shaped kitchen in Sacramento with glass-front cabinets, white splashback, an island, a single-bowl sink, white cabinets, integrated appliances, light hardwood flooring and beige floors.
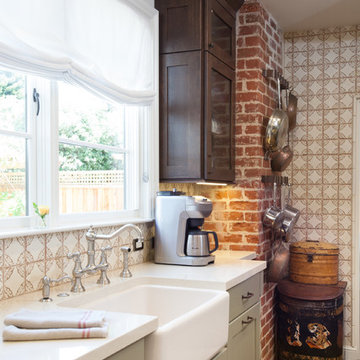
Julie Mikos Photography
Design ideas for a small classic galley enclosed kitchen in San Francisco with a belfast sink, glass-front cabinets, dark wood cabinets, engineered stone countertops, beige splashback, ceramic splashback, white appliances, medium hardwood flooring and brown floors.
Design ideas for a small classic galley enclosed kitchen in San Francisco with a belfast sink, glass-front cabinets, dark wood cabinets, engineered stone countertops, beige splashback, ceramic splashback, white appliances, medium hardwood flooring and brown floors.
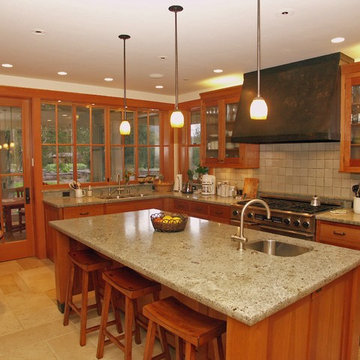
Large traditional u-shaped kitchen/diner in Other with glass-front cabinets and an island.
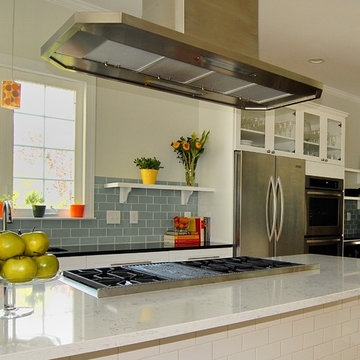
Photography: Glenn DeRosa
Medium sized traditional galley kitchen/diner in Charlotte with stainless steel appliances, white cabinets, granite worktops, blue splashback, glass tiled splashback, a submerged sink, light hardwood flooring, an island and glass-front cabinets.
Medium sized traditional galley kitchen/diner in Charlotte with stainless steel appliances, white cabinets, granite worktops, blue splashback, glass tiled splashback, a submerged sink, light hardwood flooring, an island and glass-front cabinets.
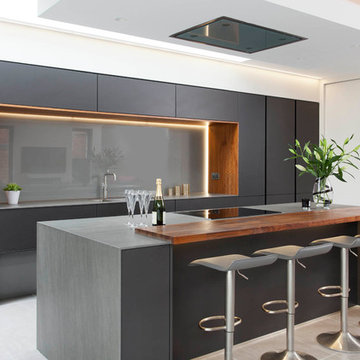
Rory Corrigan
This is an example of a large modern single-wall open plan kitchen in Belfast with glass-front cabinets and an island.
This is an example of a large modern single-wall open plan kitchen in Belfast with glass-front cabinets and an island.

Sunroom, kitchen and eat-in dining area staging project for property sale. Previously designed, painted, and decorated this beautiful home.
Photo of a large contemporary u-shaped kitchen/diner in DC Metro with a submerged sink, glass-front cabinets, dark wood cabinets, granite worktops, blue splashback, glass tiled splashback, stainless steel appliances, dark hardwood flooring, an island, brown floors and multicoloured worktops.
Photo of a large contemporary u-shaped kitchen/diner in DC Metro with a submerged sink, glass-front cabinets, dark wood cabinets, granite worktops, blue splashback, glass tiled splashback, stainless steel appliances, dark hardwood flooring, an island, brown floors and multicoloured worktops.

Кухня в лофт стиле, с островом. Фасады из массива и крашенного мдф, на металлических рамах. Использованы элементы закаленного армированного стекла и сетки.

Inspiration for a large contemporary l-shaped kitchen/diner in Vancouver with a submerged sink, glass-front cabinets, white splashback, metro tiled splashback, integrated appliances, an island, white worktops, grey cabinets, granite worktops, medium hardwood flooring and brown floors.
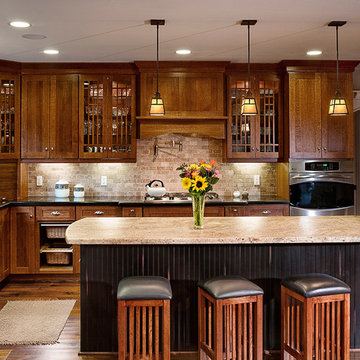
Design ideas for a medium sized traditional l-shaped enclosed kitchen in Santa Barbara with a belfast sink, glass-front cabinets, dark wood cabinets, granite worktops, multi-coloured splashback, stone tiled splashback, stainless steel appliances, dark hardwood flooring and an island.
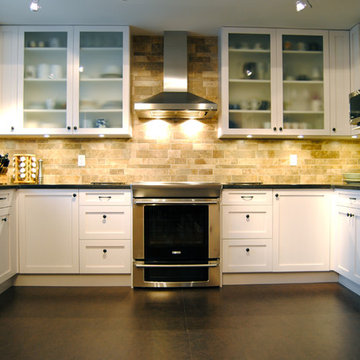
This is an example of a medium sized contemporary u-shaped enclosed kitchen in Vancouver with glass-front cabinets, stainless steel appliances, a submerged sink, white cabinets, beige splashback, ceramic splashback and lino flooring.
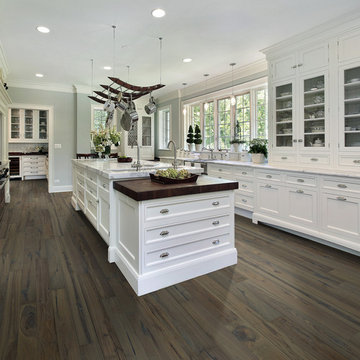
Hallmark Floors, engineered hardwood floors, color Autumn Stone. To see the rest of the colors in the collection visit HallmarkFloors.com or contact us to order your new floors today!
Hallmark Floors Heirloom Autumn Stone hardwood floor
HEIRLOOM COLLECTION URL http://hallmarkfloors.com/hallmark-hardwoods/heirloom-hardwood-floors/
Simply Fashionable
Moderno Hardwood Collection starts with dramatic color visuals equal to contemporary high end furniture. Our evolutionary Glaze Tek Poly Finish employs Hand touched color glazing for depth, movement and natural artistic visuals.
Moderno features fashionably longer 6′ – 7’ board lengths, with 6” widths. Glaze Tek is up to 3 times more wear resistant than standard poly finishes. In addition to incredibly durable finish, Moderno engineered floors has a 4mm multi-generational wear layer (twice as thick as our competitors). Moderno hardwood collection is the perfect balance of artistry and craftsmanship.
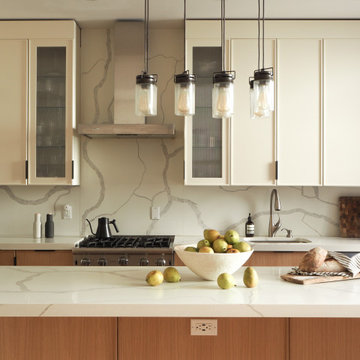
Inspiration for a medium sized scandi single-wall kitchen/diner with a submerged sink, glass-front cabinets, light wood cabinets, engineered stone countertops, white splashback, engineered quartz splashback, stainless steel appliances, light hardwood flooring, an island and white worktops.
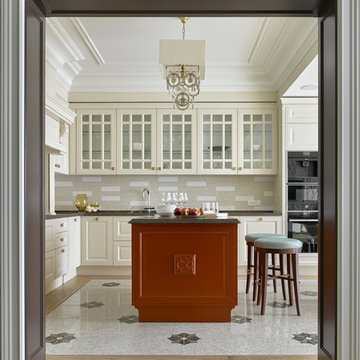
Дизайнер - Маргарита Мельникова. Фотограф - Сергей Ананьев.
Inspiration for a large classic l-shaped open plan kitchen in Moscow with beige cabinets, engineered stone countertops, beige splashback, ceramic splashback, black appliances, porcelain flooring, an island, beige floors and glass-front cabinets.
Inspiration for a large classic l-shaped open plan kitchen in Moscow with beige cabinets, engineered stone countertops, beige splashback, ceramic splashback, black appliances, porcelain flooring, an island, beige floors and glass-front cabinets.
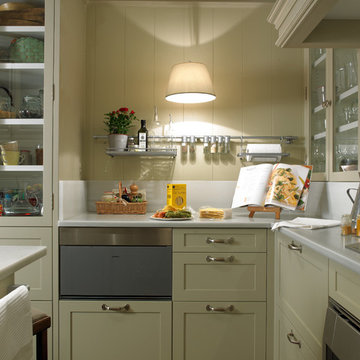
Inspiration for a medium sized traditional u-shaped enclosed kitchen in Barcelona with glass-front cabinets, beige cabinets, marble worktops, beige splashback, stone slab splashback, stainless steel appliances, medium hardwood flooring and no island.
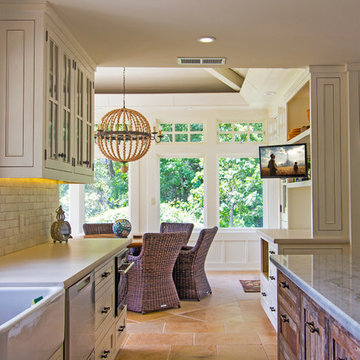
Kitchen with TV on articulating arm. Guests can easily angle the TV to watch from Breakfast Nook, while cooking in the kitchen or sitting at the bar. Hidden speakers are in the ceiling of the nook for great sound with little intrusion of aesthetics.
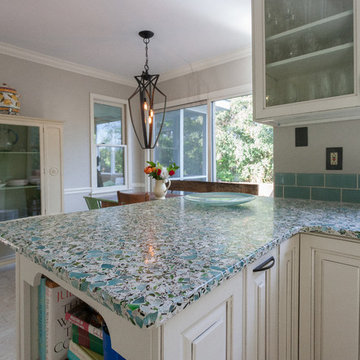
Manufacturer of custom recycled glass counter tops and landscape glass aggregate. The countertops are individually handcrafted and customized, using 100% recycled glass and diverting tons of glass from our landfills. The epoxy used is Low VOC (volatile organic compounds) and emits no off gassing. The newest product base is a high density, UV protected concrete. We now have indoor and outdoor options. As with the resin, the concrete offer the same creative aspects through glass choices.
"Colleen Green" contributed her own Grolsch bottles. We added Bombay Sapphire gin bottles and oysters and other green wine bottles.
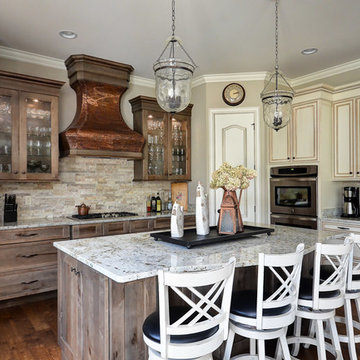
this rustic kitchen is the heart of this Cobblestone Home. Modern. Timeless. Charm.
Traditional l-shaped kitchen in Other with a submerged sink, glass-front cabinets, medium wood cabinets, granite worktops, beige splashback, stone tiled splashback, stainless steel appliances, dark hardwood flooring and an island.
Traditional l-shaped kitchen in Other with a submerged sink, glass-front cabinets, medium wood cabinets, granite worktops, beige splashback, stone tiled splashback, stainless steel appliances, dark hardwood flooring and an island.

This Paradise Model. My heart. This was build for a family of 6. This 8x28' Paradise model ATU tiny home can actually sleep 8 people with the pull out couch. comfortably. There are 2 sets of bunk beds in the back room, and a king size bed in the loft. This family ordered a second unit that serves as the office and dance studio. They joined the two ATUs with a deck for easy go-between. The bunk room has built-in storage staircase mirroring one another for clothing and such (accessible from both the front of the stars and the bottom bunk). There is a galley kitchen with quarts countertops that waterfall down both sides enclosing the cabinets in stone. There was the desire for a tub so a tub they got! This gorgeous copper soaking tub sits centered in the bathroom so it's the first thing you see when looking through the pocket door. The tub sits nestled in the bump-out so does not intrude. We don't have it pictured here, but there is a round curtain rod and long fabric shower curtains drape down around the tub to catch any splashes when the shower is in use and also offer privacy doubling as window curtains for the long slender 1x6 windows that illuminate the shiny hammered metal. Accent beams above are consistent with the exposed ceiling beams and grant a ledge to place items and decorate with plants. The shower rod is drilled up through the beam, centered with the tub raining down from above. Glass shelves are waterproof, easy to clean and let the natural light pass through unobstructed. Thick natural edge floating wooden shelves shelves perfectly match the vanity countertop as if with no hard angles only smooth faces. The entire bathroom floor is tiled to you can step out of the tub wet.
Affordable Kitchen with Glass-front Cabinets Ideas and Designs
1