Affordable Kitchen with Granite Worktops Ideas and Designs
Refine by:
Budget
Sort by:Popular Today
241 - 260 of 64,873 photos
Item 1 of 3
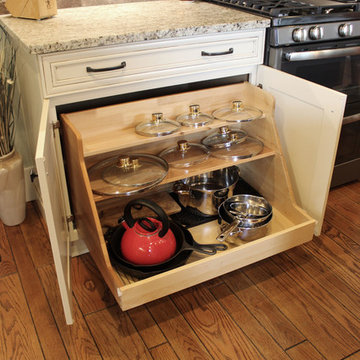
In this kitchen we installed Waypoint Livingspaces cabinets on the perimeter is 702F doorstyle in Painted Hazelnut Glaze and on the island is 650F doorstyle in Cherry Java accented with Amerock Revitilize pulls and Chandler knobs in oil rubbed bronze. On the countertops is Giallo Ornamental 3cm Granite with a 4” backsplash below the microwave area. On the wall behind the range is 2 x 8 Brickwork tile in Terrace color. Kichler Avery 3 pendant lights were installed over the island. A Blanco single bowl sink in Biscotti color with a Moen Waterhill single handle faucet with the side spray was installed. Three 18” time weathered Faux wood beams in walnut color were installed on the ceiling to accent the kitchen.
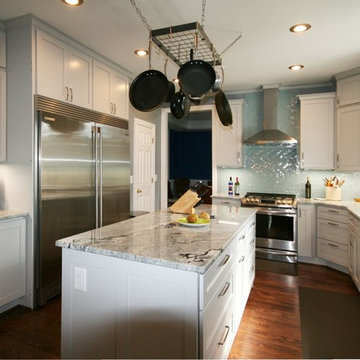
This standard "Builder's" kitchen was transformed into a contemporary gem. Storage was substantially increased, as was the countertop space.
Photo of a medium sized contemporary l-shaped kitchen/diner in Raleigh with flat-panel cabinets, grey cabinets, granite worktops, blue splashback, porcelain splashback, stainless steel appliances, medium hardwood flooring and multiple islands.
Photo of a medium sized contemporary l-shaped kitchen/diner in Raleigh with flat-panel cabinets, grey cabinets, granite worktops, blue splashback, porcelain splashback, stainless steel appliances, medium hardwood flooring and multiple islands.
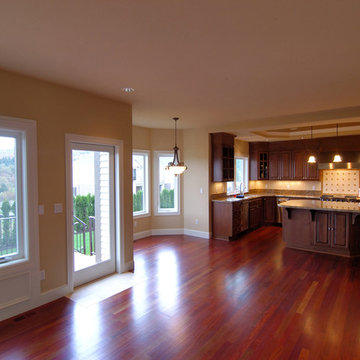
Beautiful open space cherry color hardwood floor, to add a Cozy and warm feeling to your house
Medium sized traditional l-shaped open plan kitchen in Los Angeles with raised-panel cabinets, dark wood cabinets, granite worktops, white splashback, ceramic splashback, stainless steel appliances, dark hardwood flooring, an island and brown floors.
Medium sized traditional l-shaped open plan kitchen in Los Angeles with raised-panel cabinets, dark wood cabinets, granite worktops, white splashback, ceramic splashback, stainless steel appliances, dark hardwood flooring, an island and brown floors.

This townhouse has a contemporary, open-concept feel that makes the space seem much larger. The contrast of the light and dark palette make the room visually appealing to guests. The layout of the kitchen and family room also make it perfect for entertaining.
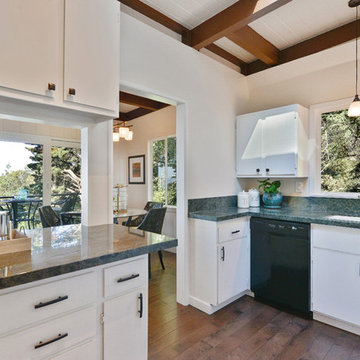
Small contemporary galley enclosed kitchen in Other with a submerged sink, flat-panel cabinets, white cabinets, granite worktops, stone slab splashback, black appliances, medium hardwood flooring, green splashback and no island.
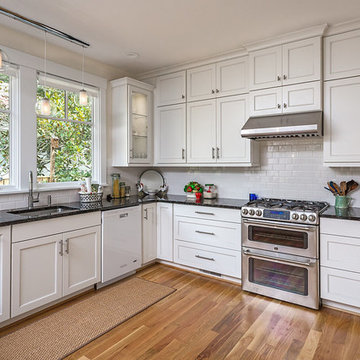
Beth Johnson BSTILLPHOTOGRAPHY
Inspiration for a medium sized romantic u-shaped kitchen/diner in Raleigh with a single-bowl sink, flat-panel cabinets, white cabinets, granite worktops, yellow splashback, ceramic splashback, stainless steel appliances, medium hardwood flooring and a breakfast bar.
Inspiration for a medium sized romantic u-shaped kitchen/diner in Raleigh with a single-bowl sink, flat-panel cabinets, white cabinets, granite worktops, yellow splashback, ceramic splashback, stainless steel appliances, medium hardwood flooring and a breakfast bar.
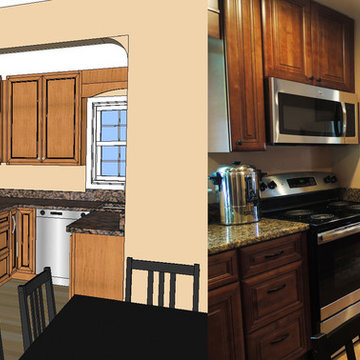
Here is a 3D CAD drawing of the A family's kitchen alongside an actual photo of the completed kitchen. You can get a good feel for what it will look and feel like just from the CAD drawings. I can also produce even more realistic pics using rendering software.
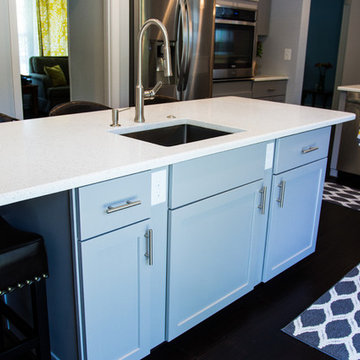
Photo of a small modern l-shaped kitchen/diner in DC Metro with a submerged sink, shaker cabinets, grey cabinets, granite worktops, white splashback, ceramic splashback, stainless steel appliances, dark hardwood flooring and an island.
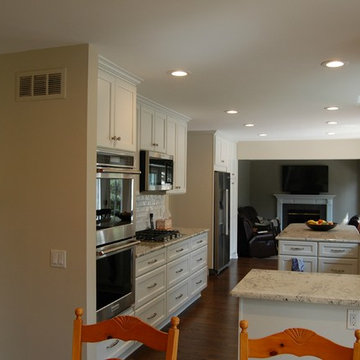
Photo of a medium sized traditional u-shaped open plan kitchen in Detroit with a submerged sink, shaker cabinets, white cabinets, granite worktops, white splashback, porcelain splashback, stainless steel appliances, dark hardwood flooring, an island and brown floors.
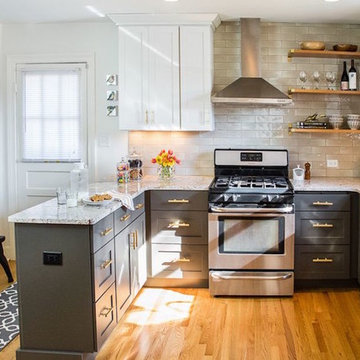
Photography by Laura Rockett
Inspiration for a medium sized classic u-shaped enclosed kitchen in Nashville with a submerged sink, shaker cabinets, granite worktops, beige splashback, metro tiled splashback, stainless steel appliances, a breakfast bar, black cabinets and medium hardwood flooring.
Inspiration for a medium sized classic u-shaped enclosed kitchen in Nashville with a submerged sink, shaker cabinets, granite worktops, beige splashback, metro tiled splashback, stainless steel appliances, a breakfast bar, black cabinets and medium hardwood flooring.
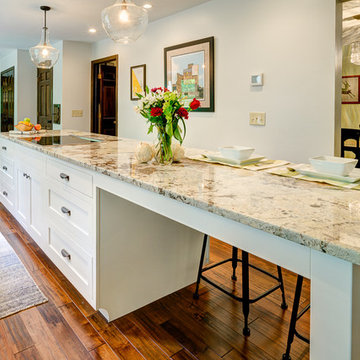
Arc Photography
Inspiration for a medium sized classic galley kitchen/diner in Columbus with an island, shaker cabinets, white cabinets, granite worktops, white splashback, metro tiled splashback, stainless steel appliances, a double-bowl sink and medium hardwood flooring.
Inspiration for a medium sized classic galley kitchen/diner in Columbus with an island, shaker cabinets, white cabinets, granite worktops, white splashback, metro tiled splashback, stainless steel appliances, a double-bowl sink and medium hardwood flooring.
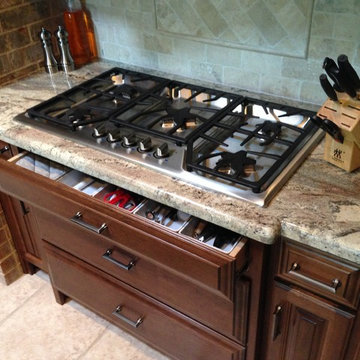
This is an example of a medium sized traditional u-shaped open plan kitchen in Houston with raised-panel cabinets, dark wood cabinets, granite worktops, stainless steel appliances, ceramic flooring, an island, a belfast sink, beige splashback and stone tiled splashback.
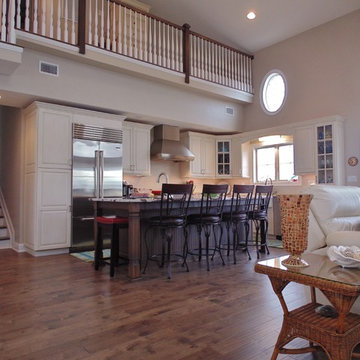
Designed by & photo taken by Rob Rasmussen
Inspiration for a medium sized classic l-shaped kitchen/diner in New York with a belfast sink, raised-panel cabinets, white cabinets, granite worktops, beige splashback, stainless steel appliances, medium hardwood flooring and an island.
Inspiration for a medium sized classic l-shaped kitchen/diner in New York with a belfast sink, raised-panel cabinets, white cabinets, granite worktops, beige splashback, stainless steel appliances, medium hardwood flooring and an island.
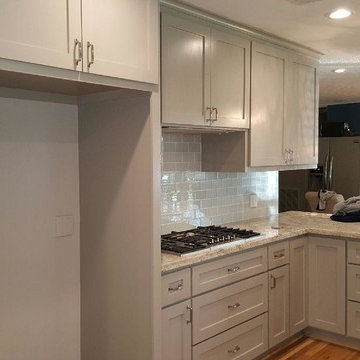
Inspiration for a medium sized contemporary galley kitchen/diner in Houston with a double-bowl sink, shaker cabinets, grey cabinets, granite worktops, grey splashback, glass tiled splashback, stainless steel appliances, light hardwood flooring and a breakfast bar.
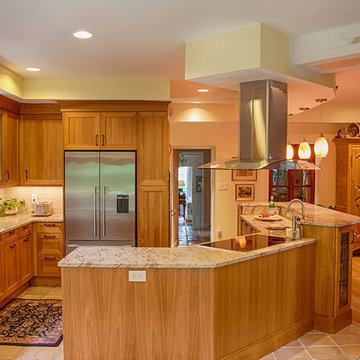
Photo of a medium sized traditional l-shaped open plan kitchen in DC Metro with a submerged sink, beaded cabinets, light wood cabinets, granite worktops, beige splashback, stone slab splashback, stainless steel appliances, a breakfast bar, beige floors and terracotta flooring.

R Keillor
Photo of a small traditional l-shaped kitchen/diner in Other with a submerged sink, raised-panel cabinets, light wood cabinets, granite worktops, multi-coloured splashback, mosaic tiled splashback, stainless steel appliances, medium hardwood flooring and an island.
Photo of a small traditional l-shaped kitchen/diner in Other with a submerged sink, raised-panel cabinets, light wood cabinets, granite worktops, multi-coloured splashback, mosaic tiled splashback, stainless steel appliances, medium hardwood flooring and an island.

Wood cabinets will never go out of style. This kitchen design in a townhome in the city involved removing a wall housing plumbing from the also remodeled Master Bathroom and opening up the space to allow a beautiful flow into the the living and dining area.
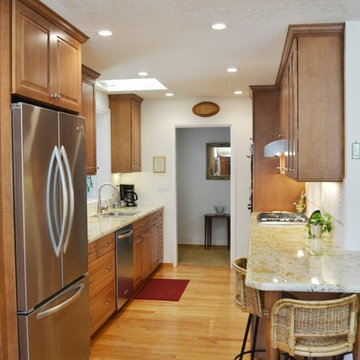
This kitchen was designed to function around a large family. The owners spend their weekend prepping large meals with extended family, so we gave them as much countertop space to prep and cook as we could. Tall cabinets, a secondary banks of drawers, and a bar area, were placed to the connecting space from the kitchen to the dining room for additional storage. Finally, a light wood and selective accents were chosen to give the space a light and airy feel.
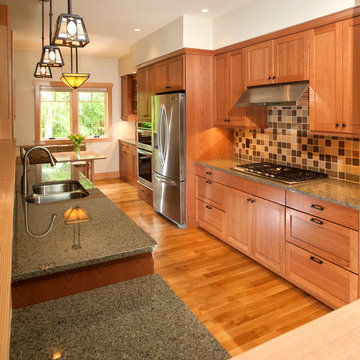
Inspiration for a medium sized classic galley open plan kitchen in New York with a double-bowl sink, shaker cabinets, light wood cabinets, granite worktops, multi-coloured splashback, ceramic splashback, stainless steel appliances, light hardwood flooring and an island.
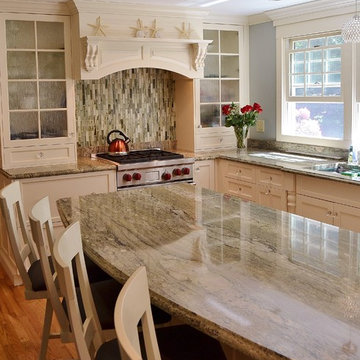
When it came to designing my own kitchen it was a real challenge. It's hard to be objective about your own space. And I wanted a little bit of everything! I settled on colors that were calm and soothing, creamy off white cabinetry, typhoon green granite counters, glass tile backsplash and emtek crystal hardware. The Subzero and Bosch Dishwasher received custom panels. This kitchen is in Full Overlay styling with a simple flat panel door. The decorative elements in the hood and island corbels and legs at the sink give it a little extra flair.
Affordable Kitchen with Granite Worktops Ideas and Designs
13