Affordable Kitchen with Granite Worktops Ideas and Designs
Refine by:
Budget
Sort by:Popular Today
181 - 200 of 64,856 photos
Item 1 of 3
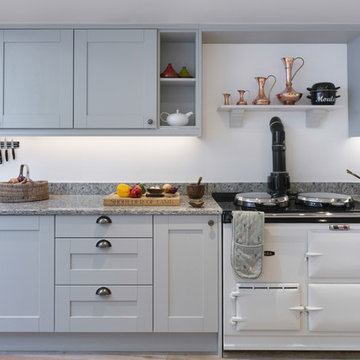
Light Grey Shaker style U shape fitted kitchen with Amrbosia White Granite
Mandy Donneky
Design ideas for a medium sized modern u-shaped kitchen/diner in Cornwall with a belfast sink, shaker cabinets, grey cabinets, granite worktops, white splashback, glass sheet splashback, stainless steel appliances, medium hardwood flooring, beige floors and white worktops.
Design ideas for a medium sized modern u-shaped kitchen/diner in Cornwall with a belfast sink, shaker cabinets, grey cabinets, granite worktops, white splashback, glass sheet splashback, stainless steel appliances, medium hardwood flooring, beige floors and white worktops.
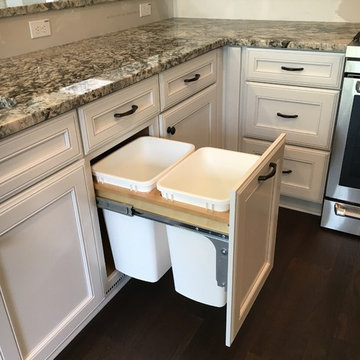
Base cabinet with trash bins
Photo of a medium sized traditional galley kitchen/diner in Other with a submerged sink, recessed-panel cabinets, beige cabinets, granite worktops, white splashback, mosaic tiled splashback, stainless steel appliances, medium hardwood flooring, no island and beige worktops.
Photo of a medium sized traditional galley kitchen/diner in Other with a submerged sink, recessed-panel cabinets, beige cabinets, granite worktops, white splashback, mosaic tiled splashback, stainless steel appliances, medium hardwood flooring, no island and beige worktops.

Cette réalisation met en valeur le souci du détail propre à Mon Conseil Habitation. L’agencement des armoires de cuisine a été pensé au millimètre près tandis que la rénovation des boiseries témoigne du savoir-faire de nos artisans. Cet appartement haussmannien a été intégralement repensé afin de rendre l’espace plus fonctionnel.
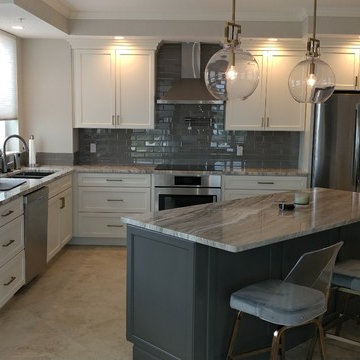
Gorgeous white shaker cabinets with creekstone grey island and brass accents.
This is an example of a medium sized modern l-shaped kitchen/diner in Tampa with a submerged sink, raised-panel cabinets, grey cabinets, granite worktops, grey splashback, glass tiled splashback, stainless steel appliances, ceramic flooring, an island, grey floors and grey worktops.
This is an example of a medium sized modern l-shaped kitchen/diner in Tampa with a submerged sink, raised-panel cabinets, grey cabinets, granite worktops, grey splashback, glass tiled splashback, stainless steel appliances, ceramic flooring, an island, grey floors and grey worktops.

Photo of a small vintage l-shaped open plan kitchen in DC Metro with a belfast sink, shaker cabinets, white cabinets, granite worktops, beige splashback, stone tiled splashback, stainless steel appliances, light hardwood flooring, an island, brown floors and black worktops.
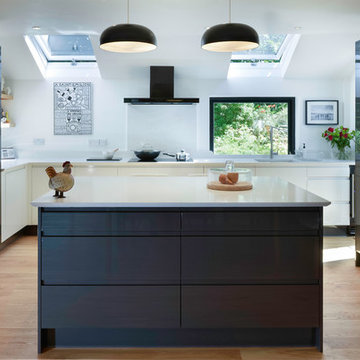
Medium sized modern u-shaped kitchen/diner in Cornwall with grey cabinets, granite worktops, white splashback, light hardwood flooring, an island, beige floors, white worktops, a submerged sink and flat-panel cabinets.
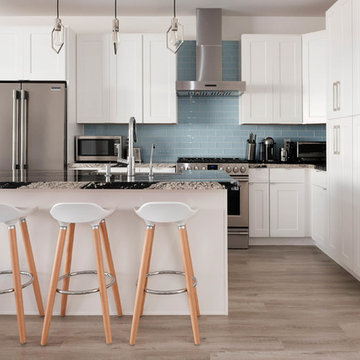
Inspiration for a medium sized nautical l-shaped kitchen/diner in Los Angeles with a single-bowl sink, shaker cabinets, white cabinets, granite worktops, blue splashback, glass tiled splashback, stainless steel appliances, light hardwood flooring, an island, beige floors and multicoloured worktops.
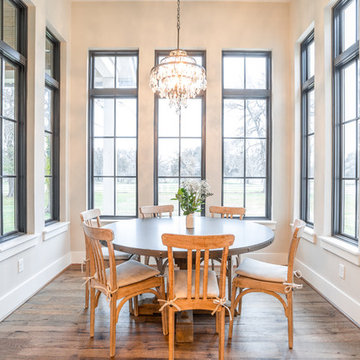
William David Homes
Design ideas for a medium sized country l-shaped open plan kitchen in Houston with a belfast sink, recessed-panel cabinets, white cabinets, granite worktops, grey splashback, stainless steel appliances, medium hardwood flooring, an island and brown floors.
Design ideas for a medium sized country l-shaped open plan kitchen in Houston with a belfast sink, recessed-panel cabinets, white cabinets, granite worktops, grey splashback, stainless steel appliances, medium hardwood flooring, an island and brown floors.

Photo of a large contemporary u-shaped kitchen/diner in Hertfordshire with a built-in sink, shaker cabinets, green cabinets, granite worktops, white splashback, limestone splashback, stainless steel appliances, slate flooring, an island and beige floors.

Builder: Brad DeHaan Homes
Photographer: Brad Gillette
Every day feels like a celebration in this stylish design that features a main level floor plan perfect for both entertaining and convenient one-level living. The distinctive transitional exterior welcomes friends and family with interesting peaked rooflines, stone pillars, stucco details and a symmetrical bank of windows. A three-car garage and custom details throughout give this compact home the appeal and amenities of a much-larger design and are a nod to the Craftsman and Mediterranean designs that influenced this updated architectural gem. A custom wood entry with sidelights match the triple transom windows featured throughout the house and echo the trim and features seen in the spacious three-car garage. While concentrated on one main floor and a lower level, there is no shortage of living and entertaining space inside. The main level includes more than 2,100 square feet, with a roomy 31 by 18-foot living room and kitchen combination off the central foyer that’s perfect for hosting parties or family holidays. The left side of the floor plan includes a 10 by 14-foot dining room, a laundry and a guest bedroom with bath. To the right is the more private spaces, with a relaxing 11 by 10-foot study/office which leads to the master suite featuring a master bath, closet and 13 by 13-foot sleeping area with an attractive peaked ceiling. The walkout lower level offers another 1,500 square feet of living space, with a large family room, three additional family bedrooms and a shared bath.
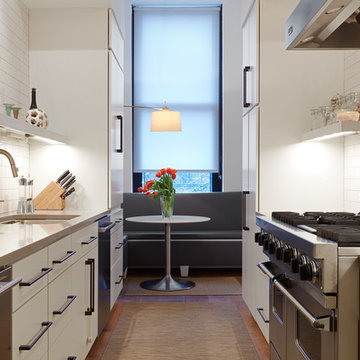
Inspiration for a large contemporary galley enclosed kitchen in New York with a submerged sink, flat-panel cabinets, white cabinets, white splashback, stainless steel appliances, medium hardwood flooring, no island, brown floors, granite worktops, ceramic splashback and grey worktops.

Inspiration for a medium sized traditional enclosed kitchen in Milwaukee with a belfast sink, shaker cabinets, medium wood cabinets, granite worktops, green splashback, stone tiled splashback, stainless steel appliances, light hardwood flooring, no island and brown floors.

A re-invented outdated kitchen is new again.
Photo of a small traditional l-shaped kitchen in Philadelphia with a submerged sink, flat-panel cabinets, light wood cabinets, granite worktops, mosaic tiled splashback and slate flooring.
Photo of a small traditional l-shaped kitchen in Philadelphia with a submerged sink, flat-panel cabinets, light wood cabinets, granite worktops, mosaic tiled splashback and slate flooring.

This beautiful, expansive open concept main level offers traditional kitchen, dining, and living room styles.
This is an example of a large traditional l-shaped kitchen/diner in New York with a double-bowl sink, recessed-panel cabinets, medium wood cabinets, granite worktops, multi-coloured splashback, mosaic tiled splashback, black appliances, light hardwood flooring and an island.
This is an example of a large traditional l-shaped kitchen/diner in New York with a double-bowl sink, recessed-panel cabinets, medium wood cabinets, granite worktops, multi-coloured splashback, mosaic tiled splashback, black appliances, light hardwood flooring and an island.
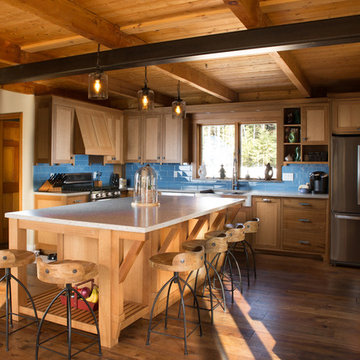
Liz Donnelly - Maine Photo Co.
Inspiration for a medium sized rustic u-shaped kitchen/diner in Portland Maine with a double-bowl sink, shaker cabinets, light wood cabinets, granite worktops, blue splashback, metro tiled splashback, stainless steel appliances, medium hardwood flooring, an island and brown floors.
Inspiration for a medium sized rustic u-shaped kitchen/diner in Portland Maine with a double-bowl sink, shaker cabinets, light wood cabinets, granite worktops, blue splashback, metro tiled splashback, stainless steel appliances, medium hardwood flooring, an island and brown floors.
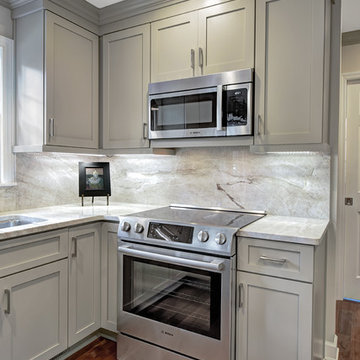
William Quarles
Design ideas for a medium sized contemporary u-shaped open plan kitchen in Charleston with a submerged sink, shaker cabinets, grey cabinets, granite worktops, multi-coloured splashback, stone slab splashback, stainless steel appliances, medium hardwood flooring and an island.
Design ideas for a medium sized contemporary u-shaped open plan kitchen in Charleston with a submerged sink, shaker cabinets, grey cabinets, granite worktops, multi-coloured splashback, stone slab splashback, stainless steel appliances, medium hardwood flooring and an island.

The mix of stain finishes and style was intentfully done. Photo Credit: Rod Foster
Design ideas for a medium sized traditional galley open plan kitchen in Orange County with a belfast sink, recessed-panel cabinets, medium wood cabinets, granite worktops, blue splashback, cement tile splashback, stainless steel appliances, an island, ceramic flooring, beige floors and black worktops.
Design ideas for a medium sized traditional galley open plan kitchen in Orange County with a belfast sink, recessed-panel cabinets, medium wood cabinets, granite worktops, blue splashback, cement tile splashback, stainless steel appliances, an island, ceramic flooring, beige floors and black worktops.
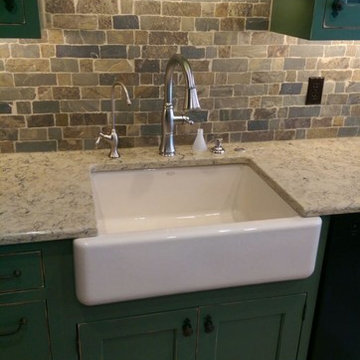
Woodharbor Custom Cabinetry in Old Sage Green finish.
Medium sized rural u-shaped kitchen in Other with a belfast sink, shaker cabinets, green cabinets, granite worktops, multi-coloured splashback, stone tiled splashback, stainless steel appliances, light hardwood flooring and an island.
Medium sized rural u-shaped kitchen in Other with a belfast sink, shaker cabinets, green cabinets, granite worktops, multi-coloured splashback, stone tiled splashback, stainless steel appliances, light hardwood flooring and an island.

Photo of a medium sized traditional single-wall open plan kitchen in Sacramento with shaker cabinets, medium wood cabinets, brown splashback, integrated appliances, medium hardwood flooring, a breakfast bar, granite worktops, mosaic tiled splashback, brown floors and brown worktops.
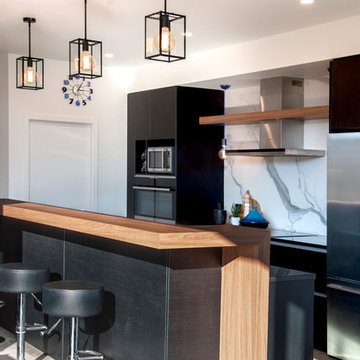
Sauce Photography
Medium sized contemporary galley kitchen/diner in Christchurch with granite worktops, an island, a submerged sink, flat-panel cabinets, black cabinets, white splashback, stone slab splashback, stainless steel appliances, porcelain flooring and black worktops.
Medium sized contemporary galley kitchen/diner in Christchurch with granite worktops, an island, a submerged sink, flat-panel cabinets, black cabinets, white splashback, stone slab splashback, stainless steel appliances, porcelain flooring and black worktops.
Affordable Kitchen with Granite Worktops Ideas and Designs
10