Affordable Kitchen with Granite Worktops Ideas and Designs
Refine by:
Budget
Sort by:Popular Today
41 - 60 of 64,856 photos
Item 1 of 3
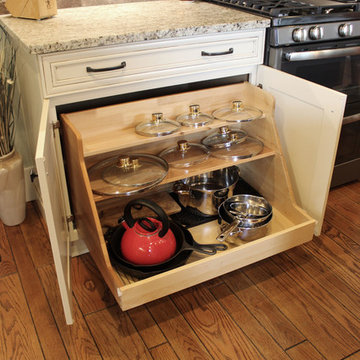
In this kitchen we installed Waypoint Livingspaces cabinets on the perimeter is 702F doorstyle in Painted Hazelnut Glaze and on the island is 650F doorstyle in Cherry Java accented with Amerock Revitilize pulls and Chandler knobs in oil rubbed bronze. On the countertops is Giallo Ornamental 3cm Granite with a 4” backsplash below the microwave area. On the wall behind the range is 2 x 8 Brickwork tile in Terrace color. Kichler Avery 3 pendant lights were installed over the island. A Blanco single bowl sink in Biscotti color with a Moen Waterhill single handle faucet with the side spray was installed. Three 18” time weathered Faux wood beams in walnut color were installed on the ceiling to accent the kitchen.
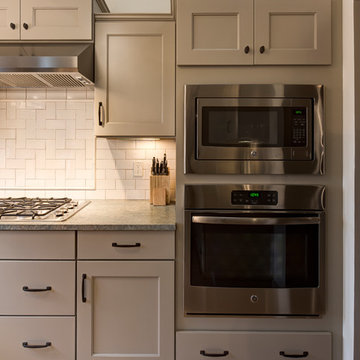
Country Kitchen, exposed beams, farmhouse sink, subway tile backsplash, Wellborn Cabinets, stainless appliances
Medium sized classic l-shaped kitchen pantry in Boston with a belfast sink, recessed-panel cabinets, beige cabinets, granite worktops, beige splashback, metro tiled splashback, stainless steel appliances, medium hardwood flooring, no island and brown floors.
Medium sized classic l-shaped kitchen pantry in Boston with a belfast sink, recessed-panel cabinets, beige cabinets, granite worktops, beige splashback, metro tiled splashback, stainless steel appliances, medium hardwood flooring, no island and brown floors.
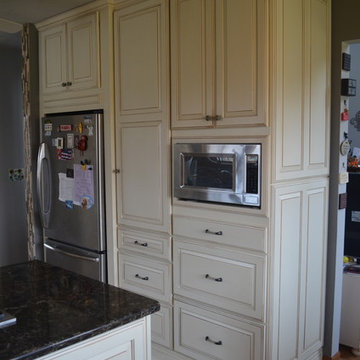
Design ideas for a medium sized country u-shaped kitchen/diner in Detroit with a submerged sink, raised-panel cabinets, white cabinets, granite worktops, brown splashback, matchstick tiled splashback, stainless steel appliances, dark hardwood flooring, a breakfast bar and brown floors.

Large classic l-shaped open plan kitchen in Philadelphia with a submerged sink, shaker cabinets, medium wood cabinets, granite worktops, white splashback, metro tiled splashback, stainless steel appliances, medium hardwood flooring, an island and brown floors.
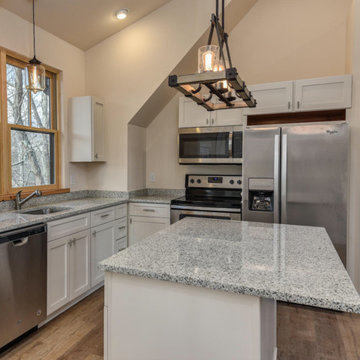
Perfectly settled in the shade of three majestic oak trees, this timeless homestead evokes a deep sense of belonging to the land. The Wilson Architects farmhouse design riffs on the agrarian history of the region while employing contemporary green technologies and methods. Honoring centuries-old artisan traditions and the rich local talent carrying those traditions today, the home is adorned with intricate handmade details including custom site-harvested millwork, forged iron hardware, and inventive stone masonry. Welcome family and guests comfortably in the detached garage apartment. Enjoy long range views of these ancient mountains with ample space, inside and out.

This is an example of a medium sized classic single-wall open plan kitchen in Austin with flat-panel cabinets, light wood cabinets, granite worktops, beige splashback and travertine flooring.
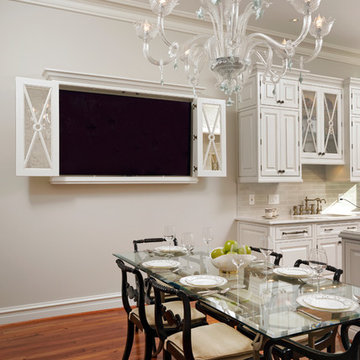
A completely revamped kitchen that was beautifully designed by C|S Design Studio. Together with Finecraft we pulled off this immaculate kitchen for a couple located in Dupont Circle of Washington, DC.
Finecraft Contractors, Inc.
C|S Design Studios
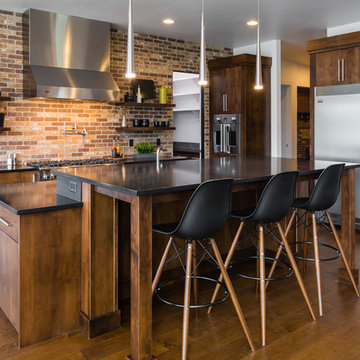
This is an example of a large contemporary l-shaped kitchen/diner in Boise with a submerged sink, flat-panel cabinets, medium wood cabinets, granite worktops, brown splashback, stainless steel appliances, medium hardwood flooring and an island.
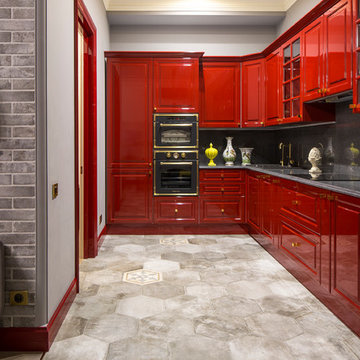
фотограф Кулибаба Евгений
This is an example of a medium sized classic l-shaped open plan kitchen in Milan with raised-panel cabinets, red cabinets, granite worktops, grey splashback, black appliances, porcelain flooring and no island.
This is an example of a medium sized classic l-shaped open plan kitchen in Milan with raised-panel cabinets, red cabinets, granite worktops, grey splashback, black appliances, porcelain flooring and no island.
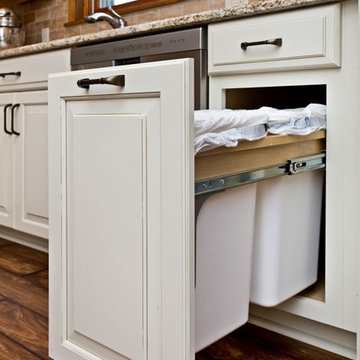
Kitchen by Apex Design Build. Photo by Pat O'Loughlin, Content Craftmen
Large classic u-shaped kitchen/diner in Minneapolis with a submerged sink, white cabinets, granite worktops, beige splashback, stone tiled splashback, vinyl flooring, no island, raised-panel cabinets and stainless steel appliances.
Large classic u-shaped kitchen/diner in Minneapolis with a submerged sink, white cabinets, granite worktops, beige splashback, stone tiled splashback, vinyl flooring, no island, raised-panel cabinets and stainless steel appliances.
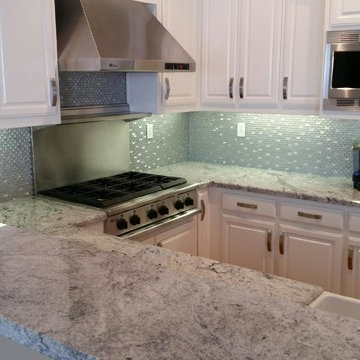
Siberian White Granite
Bevel Edge Detail with 1/2" Bevel on Top Edge
Under Mount Sink
Glass Tile Back Splash + Full Granite Back Splash
Inspiration for a medium sized classic u-shaped kitchen/diner in San Francisco with a belfast sink, beaded cabinets, white cabinets, granite worktops, grey splashback, mosaic tiled splashback, stainless steel appliances, medium hardwood flooring and no island.
Inspiration for a medium sized classic u-shaped kitchen/diner in San Francisco with a belfast sink, beaded cabinets, white cabinets, granite worktops, grey splashback, mosaic tiled splashback, stainless steel appliances, medium hardwood flooring and no island.
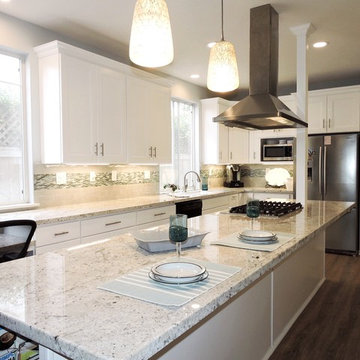
This bright white and gray kitchen is ocean close. The sea glass deco tile and light blue walls are a nod to the beach while the extra long island provides seating for 5 and ample surface for baking with grandkids.

Design ideas for a medium sized classic u-shaped kitchen/diner in Tampa with a double-bowl sink, shaker cabinets, white cabinets, granite worktops, green splashback, matchstick tiled splashback, stainless steel appliances, ceramic flooring and an island.

The homeowner's had a small, non functional kitchen. With their desire to think outside of the box we were able to knock down a structural wall between the kitchen and dining room to give them a large island and a more functional kitchen. To keep costs down we left the sink in the existing location under the window. We provided them with a large pantry cabinet to replace their closet. In the dining room area we flanked the window with a window seat and a storage space for them to put shoes when coming in from the garage. This more open concept kitchen provides the homeowner's with a great entertaining space for their large family gatherings.
Mike Kaskel
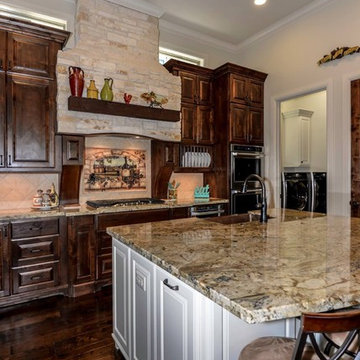
This Tuscan style kitchen is beautiful with the stone vent hood, granite, custom cabinets and a large island to sit and visit while someone is cooking.
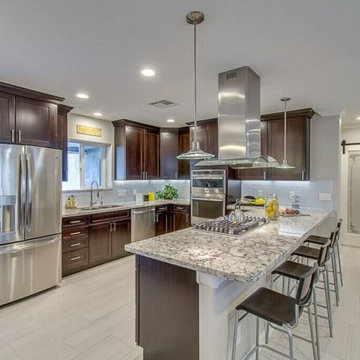
Photo of a large traditional u-shaped kitchen/diner in Phoenix with a double-bowl sink, dark wood cabinets, shaker cabinets, granite worktops, grey splashback, glass tiled splashback, stainless steel appliances, porcelain flooring, a breakfast bar and beige floors.

Black Shaker Kitchen with Granite Worktops
Chris Yacoubian
Photo of a small industrial l-shaped kitchen in Cornwall with a belfast sink, black cabinets, granite worktops, cement tile splashback and open cabinets.
Photo of a small industrial l-shaped kitchen in Cornwall with a belfast sink, black cabinets, granite worktops, cement tile splashback and open cabinets.

Interior Design work performed by Design by Eric G
Photo of an expansive rustic l-shaped open plan kitchen in Portland with a belfast sink, recessed-panel cabinets, medium wood cabinets, granite worktops, green splashback, stone tiled splashback, stainless steel appliances, light hardwood flooring and an island.
Photo of an expansive rustic l-shaped open plan kitchen in Portland with a belfast sink, recessed-panel cabinets, medium wood cabinets, granite worktops, green splashback, stone tiled splashback, stainless steel appliances, light hardwood flooring and an island.
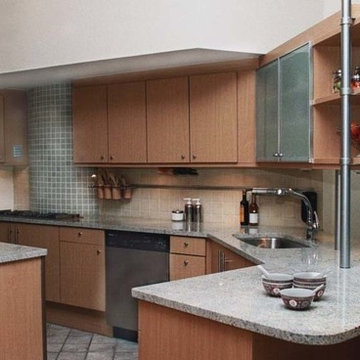
A hindrance becomes a feature. The protruding curved wall has a shower on the opposite side from a previous design. As the galley kitchen width couldn’t be changed, the four cooktops were placed in-line, actually making cooking easier without back burners. Contrasting tile accents the form. Also featured is an accessories rail system and double sided aluminum frame glass doors.
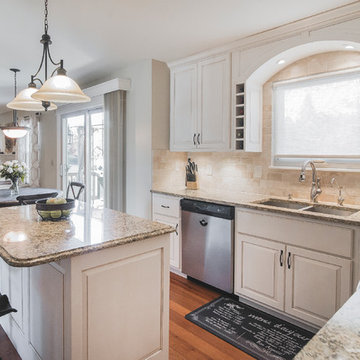
Bradshaw Photography, LLC
Inspiration for a medium sized classic l-shaped open plan kitchen in Columbus with an island, a double-bowl sink, raised-panel cabinets, white cabinets, granite worktops, beige splashback, stone tiled splashback, stainless steel appliances and medium hardwood flooring.
Inspiration for a medium sized classic l-shaped open plan kitchen in Columbus with an island, a double-bowl sink, raised-panel cabinets, white cabinets, granite worktops, beige splashback, stone tiled splashback, stainless steel appliances and medium hardwood flooring.
Affordable Kitchen with Granite Worktops Ideas and Designs
3