Affordable Kitchen with Granite Worktops Ideas and Designs
Refine by:
Budget
Sort by:Popular Today
61 - 80 of 64,856 photos
Item 1 of 3
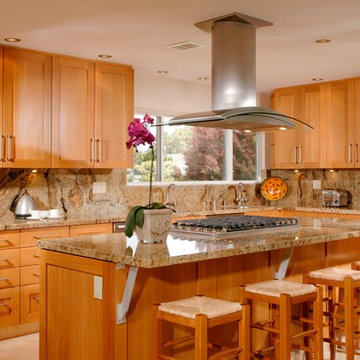
Photo of a large traditional l-shaped kitchen/diner in San Diego with a submerged sink, shaker cabinets, medium wood cabinets, granite worktops, beige splashback, stone slab splashback, stainless steel appliances, travertine flooring, an island and beige floors.
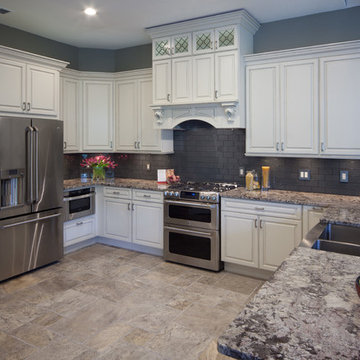
This kitchen was updated while bringing in our client’s love for France. We decided the best approach was an updated French feel while modernizing the kitchen with a new layout and sophisticated finishes. New GE Café appliances, granite countertops and custom cabinetry round out this inviting kitchen. Another twist: Moroccan pendant lights to add a touch of glamour to the otherwise neutral room.
Harvey Smith Photography
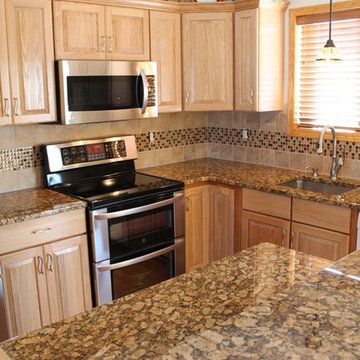
R Keillor
Photo of a small classic l-shaped kitchen/diner in Other with a submerged sink, raised-panel cabinets, light wood cabinets, granite worktops, multi-coloured splashback, mosaic tiled splashback, stainless steel appliances, medium hardwood flooring and an island.
Photo of a small classic l-shaped kitchen/diner in Other with a submerged sink, raised-panel cabinets, light wood cabinets, granite worktops, multi-coloured splashback, mosaic tiled splashback, stainless steel appliances, medium hardwood flooring and an island.
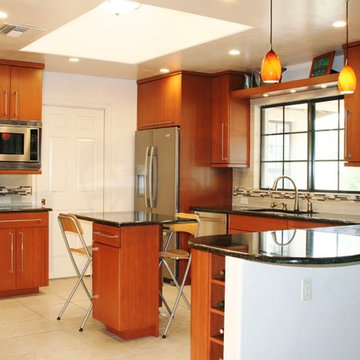
Ron Wheeler Designer and Photographer, 520-631-3399
Design ideas for a medium sized world-inspired l-shaped enclosed kitchen in Phoenix with flat-panel cabinets, an island, a submerged sink, light wood cabinets, granite worktops, grey splashback, metro tiled splashback and stainless steel appliances.
Design ideas for a medium sized world-inspired l-shaped enclosed kitchen in Phoenix with flat-panel cabinets, an island, a submerged sink, light wood cabinets, granite worktops, grey splashback, metro tiled splashback and stainless steel appliances.
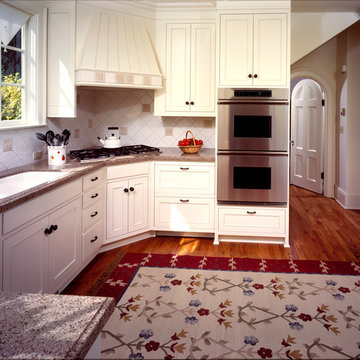
The corner cooktop maximizes use of space in this compact, traditional kitchen. Hardwood flooring flows into the rest of the house, visually expanding the space.
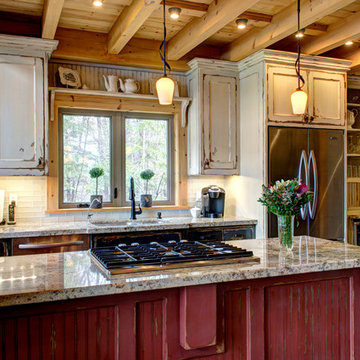
This is an example of a small rustic galley kitchen pantry in Toronto with a submerged sink, recessed-panel cabinets, distressed cabinets, granite worktops, beige splashback, glass tiled splashback, stainless steel appliances, dark hardwood flooring and an island.
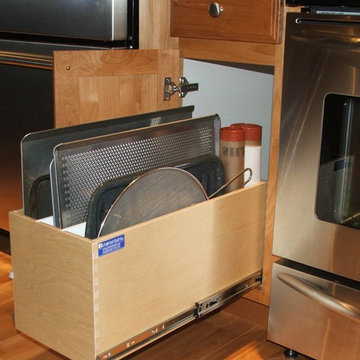
Design ideas for a medium sized classic single-wall open plan kitchen in Other with flat-panel cabinets, light wood cabinets, granite worktops, beige splashback and travertine flooring.

After going through the tragedy of losing their home to a fire, Cherie Miller of CDH Designs and her family were having a difficult time finding a home they liked on a large enough lot. They found a builder that would work with their needs and incredibly small budget, even allowing them to do much of the work themselves. Cherie not only designed the entire home from the ground up, but she and her husband also acted as Project Managers. They custom designed everything from the layout of the interior - including the laundry room, kitchen and bathrooms; to the exterior. There's nothing in this home that wasn't specified by them.
CDH Designs
15 East 4th St
Emporium, PA 15834
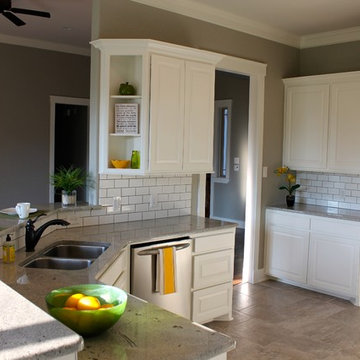
Medium sized contemporary l-shaped open plan kitchen in Dallas with a submerged sink, raised-panel cabinets, white cabinets, granite worktops, white splashback, metro tiled splashback, stainless steel appliances, ceramic flooring and a breakfast bar.

In-Law Unit Kitchen
Inspiration for a small contemporary single-wall open plan kitchen in San Francisco with cork flooring, a single-bowl sink, glass-front cabinets, light wood cabinets, granite worktops, white splashback, stainless steel appliances, no island, metro tiled splashback and brown floors.
Inspiration for a small contemporary single-wall open plan kitchen in San Francisco with cork flooring, a single-bowl sink, glass-front cabinets, light wood cabinets, granite worktops, white splashback, stainless steel appliances, no island, metro tiled splashback and brown floors.

CUSTOMIZE YOUR GLASS PANTRY DOOR! Pantry Doors shipping is just $99 to most states, $159 to some East coast regions, custom packed and fully insured with a 1-4 day transit time. Available any size, as pantry door glass insert only or pre-installed in a door frame, with 8 wood types available. ETA for pantry doors will vary from 3-8 weeks depending on glass & door type.........Block the view, but brighten the look with a beautiful glass pantry door by Sans Soucie! Select from dozens of frosted glass designs, borders and letter styles! Sans Soucie creates their pantry door glass designs thru sandblasting the glass in different ways which create not only different effects, but different levels in price. Choose from the highest quality and largest selection of frosted glass pantry doors available anywhere! The "same design, done different" - with no limit to design, there's something for every decor, regardless of style. Inside our fun, easy to use online Glass and Door Designer at sanssoucie.com, you'll get instant pricing on everything as YOU customize your door and the glass, just the way YOU want it, to compliment and coordinate with your decor. When you're all finished designing, you can place your order right there online! Glass and doors ship worldwide, custom packed in-house, fully insured via UPS Freight. Glass is sandblast frosted or etched and pantry door designs are available in 3 effects: Solid frost, 2D surface etched or 3D carved. Visit our site to learn more!

Extension of the kitchen toward the back yard created space for a new breakfast nook facing the owning sun.
Cookbook storage is integrated into the bench design.
Photo: Erick Mikiten, AIA
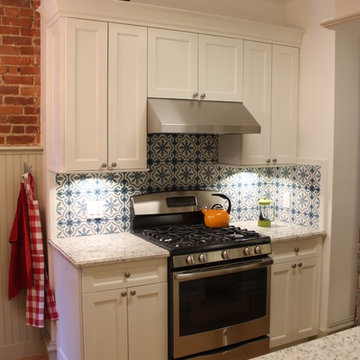
Joanne Tall
Inspiration for a small traditional galley kitchen pantry in New York with a belfast sink, shaker cabinets, white cabinets, granite worktops, multi-coloured splashback, cement tile splashback, stainless steel appliances, light hardwood flooring and no island.
Inspiration for a small traditional galley kitchen pantry in New York with a belfast sink, shaker cabinets, white cabinets, granite worktops, multi-coloured splashback, cement tile splashback, stainless steel appliances, light hardwood flooring and no island.
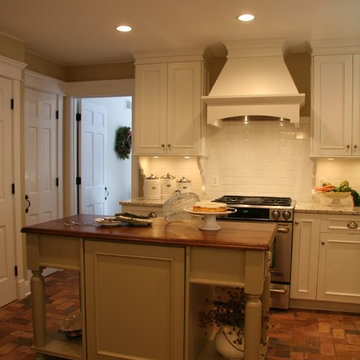
Located on a partially wooded lot in Elburn, Illinois, this home needed an eye-catching interior redo to match the unique period exterior. The residence was originally designed by Bow House, a company that reproduces the look of 300-year old bow roof Cape-Cod style homes. Since typical kitchens in old Cape Cod-style homes tend to run a bit small- or as some would like to say, cozy – this kitchen was in need of plenty of efficient storage to house a modern day family of three.
Advance Design Studio, Ltd. was able to evaluate the kitchen’s adjacent spaces and determine that there were several walls that could be relocated to allow for more usable space in the kitchen. The refrigerator was moved to the newly excavated space and incorporated into a handsome dinette, an intimate banquette, and a new coffee bar area. This allowed for more countertop and prep space in the primary area of the kitchen. It now became possible to incorporate a ball and claw foot tub and a larger vanity in the elegant new full bath that was once just an adjacent guest powder room.
Reclaimed vintage Chicago brick paver flooring was carefully installed in a herringbone pattern to give the space a truly unique touch and feel. And to top off this revamped redo, a handsome custom green-toned island with a distressed black walnut counter top graces the center of the room, the perfect final touch in this charming little kitchen.
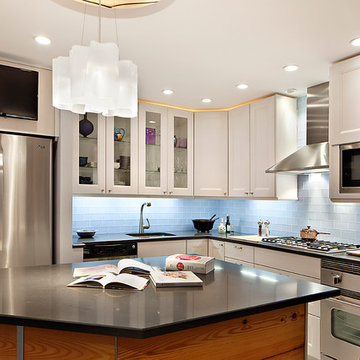
Nicolas Arellano
Medium sized modern l-shaped kitchen/diner in New York with a submerged sink, recessed-panel cabinets, white cabinets, granite worktops, blue splashback, glass tiled splashback, stainless steel appliances, porcelain flooring and an island.
Medium sized modern l-shaped kitchen/diner in New York with a submerged sink, recessed-panel cabinets, white cabinets, granite worktops, blue splashback, glass tiled splashback, stainless steel appliances, porcelain flooring and an island.

Microwave, cookbooks and even a coffee station have a home in this compact space. Open shelves for baskets create easy to use storage for coffee items.
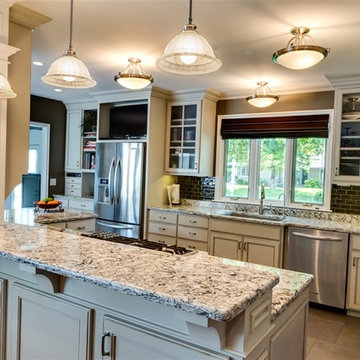
Deborah Walker
This is an example of a medium sized classic grey and cream l-shaped kitchen/diner in Wichita with recessed-panel cabinets, granite worktops, stainless steel appliances, a breakfast bar, a submerged sink, grey splashback, ceramic flooring, white cabinets, metro tiled splashback and beige floors.
This is an example of a medium sized classic grey and cream l-shaped kitchen/diner in Wichita with recessed-panel cabinets, granite worktops, stainless steel appliances, a breakfast bar, a submerged sink, grey splashback, ceramic flooring, white cabinets, metro tiled splashback and beige floors.
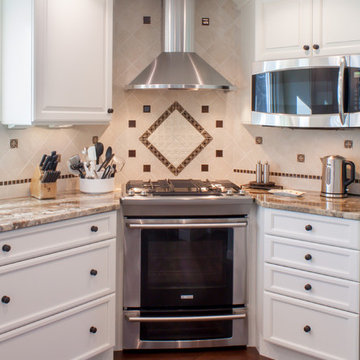
These clients wanted a new kitchen that was efficient and easy to use, as well as a bright caribbean feel.
Photography by Scott Sherman
This is an example of a classic u-shaped kitchen/diner in Boston with a submerged sink, raised-panel cabinets, white cabinets, granite worktops, beige splashback, ceramic splashback and stainless steel appliances.
This is an example of a classic u-shaped kitchen/diner in Boston with a submerged sink, raised-panel cabinets, white cabinets, granite worktops, beige splashback, ceramic splashback and stainless steel appliances.
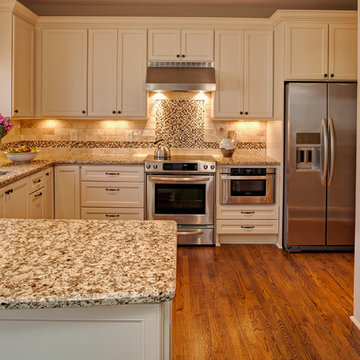
© Deborah Scannell Photography
Design ideas for a small traditional u-shaped kitchen/diner in Charlotte with a single-bowl sink, flat-panel cabinets, white cabinets, granite worktops, beige splashback, stainless steel appliances, medium hardwood flooring, a breakfast bar and mosaic tiled splashback.
Design ideas for a small traditional u-shaped kitchen/diner in Charlotte with a single-bowl sink, flat-panel cabinets, white cabinets, granite worktops, beige splashback, stainless steel appliances, medium hardwood flooring, a breakfast bar and mosaic tiled splashback.

A quaint cottage set back in Vineyard Haven's Tashmoo woods creates the perfect Vineyard getaway. Our design concept focused on a bright, airy contemporary cottage with an old fashioned feel. Clean, modern lines and high ceilings mix with graceful arches, re-sawn heart pine rafters and a large masonry fireplace. The kitchen features stunning Crown Point cabinets in eye catching 'Cook's Blue' by Farrow & Ball. This kitchen takes its inspiration from the French farm kitchen with a separate pantry that also provides access to the backyard and outdoor shower.
Affordable Kitchen with Granite Worktops Ideas and Designs
4