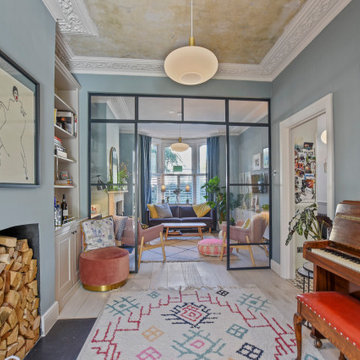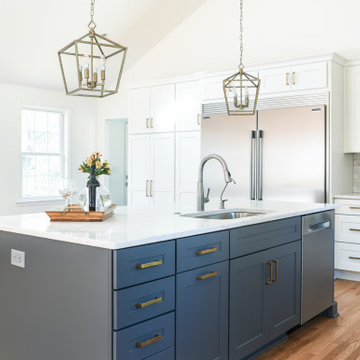Affordable Kitchen with Light Hardwood Flooring Ideas and Designs
Refine by:
Budget
Sort by:Popular Today
1 - 20 of 35,786 photos
Item 1 of 3

Design ideas for a medium sized traditional open plan kitchen in London with blue cabinets, granite worktops, light hardwood flooring, an island, white worktops, a single-bowl sink, shaker cabinets and black appliances.

The Brief
Designer Aron was tasked with creating the most of a wrap-around space in this Brighton property. For the project an on-trend theme was required, with traditional elements to suit the required style of the kitchen area.
Every inch of space was to be used to fit all kitchen amenities, with plenty of storage and new flooring to be incorporated as part of the works.
Design Elements
To match the trendy style of this property, and the Classic theme required by this client, designer Aron has condured a traditional theme of sage green and oak. The sage green finish brings subtle colour to this project, with oak accents used in the window framing, wall unit cabinetry and built-in dresser storage.
The layout is cleverly designed to fit the space, whilst including all required elements.
Selected appliances were included in the specification of this project, with a reliable Neff Slide & Hide oven, built-in microwave and dishwasher. This client’s own Smeg refrigerator is a nice design element, with an integrated washing machine also fitted behind furniture.
Another stylistic element is the vanilla noir quartz work surfaces that have been used in this space. These are manufactured by supplier Caesarstone and add a further allure to this kitchen space.
Special Inclusions
To add to the theme of the kitchen a number of feature units have been included in the design.
Above the oven area an exposed wall unit provides space for cook books, with another special inclusion the furniture that frames the window. To enhance this feature Aron has incorporated downlights into the furniture for ambient light.
Throughout these inclusions, highlights of oak add a nice warmth to the kitchen space.
Beneath the stairs in this property an enhancement to storage was also incorporated in the form of wine bottle storage and cabinetry. Classic oak flooring has been used throughout the kitchen, outdoor conservatory and hallway.
Project Highlight
The highlight of this project is the well-designed dresser cabinet that has been custom made to fit this space.
Designer Aron has included glass fronted cabinetry, drawer and cupboard storage in this area which adds important storage to this kitchen space. For ambience downlights are fitted into the cabinetry.
The End Result
The outcome of this project is a great on-trend kitchen that makes the most of every inch of space, yet remaining spacious at the same time. In this project Aron has included fantastic flooring and lighting improvements, whilst also undertaking a bathroom renovation at the property.
If you have a similar home project, consult our expert designers to see how we can design your dream space.
Arrange an appointment by visiting a showroom or booking an appointment online.

This is an example of a contemporary open plan kitchen in London with flat-panel cabinets, grey cabinets, white splashback, light hardwood flooring, an island and white worktops.

This is an example of a large bohemian l-shaped open plan kitchen in London with an integrated sink, flat-panel cabinets, green cabinets, engineered stone countertops, grey splashback, engineered quartz splashback, black appliances, light hardwood flooring, a breakfast bar, grey worktops and feature lighting.

Complete refurbishment with ground and first floor extension to semi-detached property in Forest Hill, to optimise tremendous views across the city and create spaces appropriate for family living.

This is an example of a medium sized retro l-shaped kitchen in Manchester with a belfast sink, flat-panel cabinets, black cabinets, quartz worktops, light hardwood flooring, no island and white worktops.

Inspiration for a medium sized contemporary u-shaped open plan kitchen in Cornwall with pink splashback, glass sheet splashback, light hardwood flooring, a submerged sink, flat-panel cabinets, grey cabinets, a breakfast bar, grey floors, white worktops and a vaulted ceiling.

This is an example of a medium sized eclectic u-shaped kitchen/diner in London with an integrated sink, flat-panel cabinets, green cabinets, quartz worktops, cement tile splashback, integrated appliances, light hardwood flooring, an island, beige floors, white worktops and a feature wall.

Inspiration for a medium sized contemporary u-shaped kitchen/diner in London with a submerged sink, louvered cabinets, light wood cabinets, quartz worktops, white splashback, ceramic splashback, stainless steel appliances, light hardwood flooring, a breakfast bar, brown floors and white worktops.

Medium sized contemporary single-wall open plan kitchen in London with a built-in sink, flat-panel cabinets, composite countertops, stainless steel appliances, light hardwood flooring and an island.

Single-storey extension to the side of the house creates a large kitchen and dining space.
Medium sized contemporary l-shaped kitchen/diner in Other with flat-panel cabinets, light wood cabinets, wood worktops, multi-coloured splashback, ceramic splashback, light hardwood flooring, an island, brown floors, white worktops, a timber clad ceiling, black appliances and feature lighting.
Medium sized contemporary l-shaped kitchen/diner in Other with flat-panel cabinets, light wood cabinets, wood worktops, multi-coloured splashback, ceramic splashback, light hardwood flooring, an island, brown floors, white worktops, a timber clad ceiling, black appliances and feature lighting.

A SLEEK & STYLISH DARK GREY KITCHEN WITH CONTEMPORARY DESIGN ELEMENTS, MADE FOR FAMILY LIVING.
Our clients were transforming their home into a sociable space for their family of five, so they wanted their kitchen to fit seamlessly into this plan.
They socialise often so it was important to create a large open plan kitchen, and a showstopping island was a must! To create this contemporary kitchen we used the Soft Lack design from our German Nolte range, in the colour Graphite.
We chose two worksurfaces; Classic Quartz in Alaska Bianca and Caesarstone in Flannel Grey. The concrete effect wrap around worksurface on the island end creates a focal point from the garden and allows for some additional storage. The sleek black top-trim handles and Oak detailing add a real sense of luxury to this design.
Storage solutions such as the pantry-style larder and drawer units make the kitchen user-friendly for daily family life.

Kitchen
Medium sized classic u-shaped open plan kitchen in London with a built-in sink, shaker cabinets, white cabinets, marble worktops, white splashback, marble splashback, integrated appliances, light hardwood flooring, an island, brown floors and white worktops.
Medium sized classic u-shaped open plan kitchen in London with a built-in sink, shaker cabinets, white cabinets, marble worktops, white splashback, marble splashback, integrated appliances, light hardwood flooring, an island, brown floors and white worktops.

Large kitchen/diner in DC Metro with shaker cabinets, white cabinets, marble worktops, white splashback, an island, white worktops, granite splashback, stainless steel appliances, light hardwood flooring and brown floors.

This beautiful, expansive open concept main level offers traditional kitchen, dining, and living room styles.
This is an example of a large traditional l-shaped kitchen/diner in New York with a double-bowl sink, recessed-panel cabinets, medium wood cabinets, granite worktops, multi-coloured splashback, mosaic tiled splashback, black appliances, light hardwood flooring and an island.
This is an example of a large traditional l-shaped kitchen/diner in New York with a double-bowl sink, recessed-panel cabinets, medium wood cabinets, granite worktops, multi-coloured splashback, mosaic tiled splashback, black appliances, light hardwood flooring and an island.

Designer: Terri Sears
Photography: Melissa M. Mills
This is an example of a medium sized retro u-shaped kitchen/diner in Nashville with a submerged sink, flat-panel cabinets, medium wood cabinets, engineered stone countertops, beige splashback, mosaic tiled splashback, stainless steel appliances, a breakfast bar, light hardwood flooring, brown floors and beige worktops.
This is an example of a medium sized retro u-shaped kitchen/diner in Nashville with a submerged sink, flat-panel cabinets, medium wood cabinets, engineered stone countertops, beige splashback, mosaic tiled splashback, stainless steel appliances, a breakfast bar, light hardwood flooring, brown floors and beige worktops.

Open kitchen has great views to the beautiful back yard through new Fleetwood aluminum windows and doors. The large glass door at left fully pockets into the wall. Cabinets are a combination of natural walnut and lacquer painted uppers with Caesarstone countertops and backsplashes. Duda bar stools by Sossego in walnut neatly fit into the new island. To reduce costs the new kitchen was designed around the owners existing appliances.

Pour la rénovation complète de ce studio, le brief des propriétaires était clair : que la surface accueille tous les équipements d’un grand appartement.
La répartition des espaces était néanmoins contrainte par l’emplacement de deux fenêtres en L, et celui des évacuations de plomberie positionnées à l’entrée, ne laissant pas une grande liberté d’action.
Pari tenu pour l’équipe d’Ameo Concept : une cuisine offrant deux plans de travail avec tout l’électroménager nécessaire (lave linge, four, lave vaisselle, plaque de cuisson), une salle d’eau harmonieuse tout en courbes, une alcôve nuit indépendante et intime où des rideaux délimitent l’espace. Enfin, une pièce à vivre fonctionnelle et chaleureuse, comportant un espace dînatoire avec banquette coffre, sans oublier le salon offrant deux couchages complémentaires.
Une rénovation clé en main, où les moindres détails ont été pensés pour valoriser le bien.

This open plan space is split into segments using the long and narrow kitchen island and the dining table. It is clear to see how each of these spaces can have different uses.

Design ideas for a large classic kitchen/diner in Nashville with a submerged sink, shaker cabinets, white cabinets, engineered stone countertops, grey splashback, metro tiled splashback, stainless steel appliances, light hardwood flooring, an island, brown floors and white worktops.
Affordable Kitchen with Light Hardwood Flooring Ideas and Designs
1