Affordable Kitchen with Soapstone Worktops Ideas and Designs
Refine by:
Budget
Sort by:Popular Today
41 - 60 of 2,524 photos
Item 1 of 3

Johann Garcia
This is an example of a medium sized farmhouse u-shaped kitchen in Bordeaux with flat-panel cabinets, grey cabinets, soapstone worktops, beige splashback, ceramic splashback, ceramic flooring, an island, beige floors, beige worktops and a double-bowl sink.
This is an example of a medium sized farmhouse u-shaped kitchen in Bordeaux with flat-panel cabinets, grey cabinets, soapstone worktops, beige splashback, ceramic splashback, ceramic flooring, an island, beige floors, beige worktops and a double-bowl sink.

"A Kitchen for Architects" by Jamee Parish Architects, LLC. This project is within an old 1928 home. The kitchen was expanded and a small addition was added to provide a mudroom and powder room. It was important the the existing character in this home be complimented and mimicked in the new spaces.

This is an example of a large classic u-shaped enclosed kitchen in New York with a built-in sink, beaded cabinets, white cabinets, soapstone worktops, white splashback, ceramic splashback, stainless steel appliances, vinyl flooring, an island, grey floors, grey worktops and a drop ceiling.
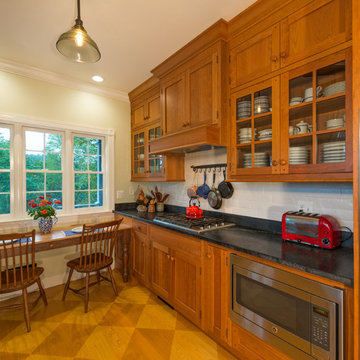
Photography - Steve Heyl, Designer - David Allgyer, Manufacturer - Lancaster Cabinet Company
Design ideas for a medium sized traditional galley enclosed kitchen in Other with a belfast sink, recessed-panel cabinets, medium wood cabinets, soapstone worktops, white splashback, ceramic splashback, stainless steel appliances, medium hardwood flooring, no island, brown floors and black worktops.
Design ideas for a medium sized traditional galley enclosed kitchen in Other with a belfast sink, recessed-panel cabinets, medium wood cabinets, soapstone worktops, white splashback, ceramic splashback, stainless steel appliances, medium hardwood flooring, no island, brown floors and black worktops.

Complete renovation of Wimbledon townhome.
Features include:
vintage Holophane pendants
Stone splashback by Gerald Culliford
custom cabinetry
Artwork by Shirin Tabeshfar

This kitchen had not been renovated since the salt box colonial house was built in the 1960’s. The new owner felt it was time for a complete refresh with some traditional details and adding in the owner’s contemporary tastes.
At initial observation, we determined the house had good bones; including high ceilings and abundant natural light from a double-hung window and three skylights overhead recently installed by our client. Mixing the homeowners desires required the skillful eyes of Cathy and Ed from Renovisions. The original kitchen had dark stained, worn cabinets, in-adequate lighting and a non-functional coat closet off the kitchen space. In order to achieve a true transitional look, Renovisions incorporated classic details with subtle, simple and cleaner line touches. For example, the backsplash mix of honed and polished 2” x 3” stone-look subway tile is outlined in brushed stainless steel strips creating an edgy feel, especially at the niche above the range. Removing the existing wall that shared the coat closet opened up the kitchen to allow adding an island for seating and entertaining guests.
We chose natural maple, shaker style flat panel cabinetry with longer stainless steel pulls instead of knobs, keeping in line with the clients desire for a sleeker design. This kitchen had to be gutted to accommodate the new layout featuring an island with pull-out trash and recycling and deeper drawers for utensils. Spatial constraints were top of mind and incorporating a convection microwave above the slide-in range made the most sense. Our client was thrilled with the ability to bake, broil and microwave from GE’s advantium oven – how convenient! A custom pull-out cabinet was built for his extensive array of spices and oils. The sink base cabinet provides plenty of area for the large rectangular stainless steel sink, single-lever multi-sprayer faucet and matching filtered water dispenser faucet. The natural, yet sleek green soapstone countertop with distinct white veining created a dynamic visual and principal focal point for the now open space.
While oak wood flooring existed in the entire first floor, as an added element of color and interest we installed multi-color slate-look porcelain tiles in the kitchen area. We also installed a fully programmable floor heating system for those chilly New England days. Overall, out client was thrilled with his Mission Transition.

Medium sized traditional galley kitchen/diner in Detroit with a submerged sink, recessed-panel cabinets, medium wood cabinets, soapstone worktops, yellow splashback, ceramic splashback, stainless steel appliances, medium hardwood flooring, an island, brown floors and black worktops.
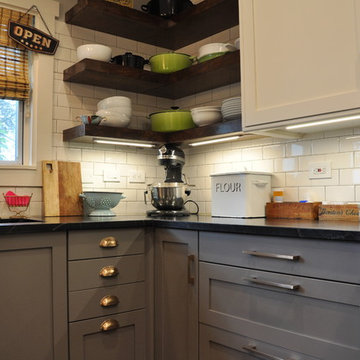
The open shelving was custom-built by Stacey’s husband to hold maximum weight. Stacey wanted to maintain some of the freedom of the door-free cabinets in the previous kitchen. The corner shelves hold items in frequent rotation so they never have a chance to get dusty.

This kitchen features updated appliances, fixtures, and completely new finishes. We eliminated the uppers at the peninsula to open the kitchen to the eat-in nook as well as to let light in from the bay window area
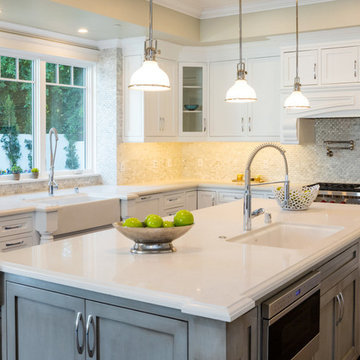
This is an example of a large modern u-shaped kitchen/diner in Los Angeles with a belfast sink, raised-panel cabinets, white cabinets, soapstone worktops, white splashback, mosaic tiled splashback, stainless steel appliances, dark hardwood flooring and an island.
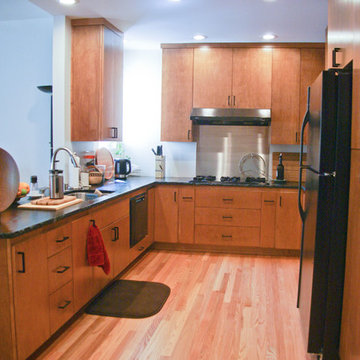
Kacie Young
Photo of a small contemporary u-shaped kitchen/diner in Sacramento with a built-in sink, flat-panel cabinets, medium wood cabinets, soapstone worktops, black appliances, medium hardwood flooring and a breakfast bar.
Photo of a small contemporary u-shaped kitchen/diner in Sacramento with a built-in sink, flat-panel cabinets, medium wood cabinets, soapstone worktops, black appliances, medium hardwood flooring and a breakfast bar.

Design ideas for a medium sized traditional l-shaped kitchen/diner in Cornwall with a built-in sink, shaker cabinets, green cabinets, soapstone worktops, green splashback, glass sheet splashback, stainless steel appliances, laminate floors, an island and white worktops.
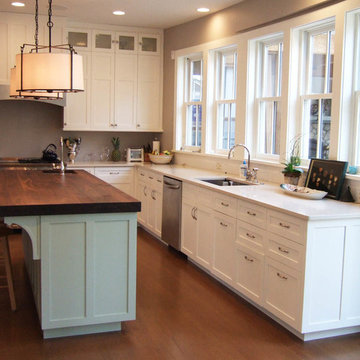
Photo of a medium sized traditional l-shaped open plan kitchen in New York with a submerged sink, shaker cabinets, white cabinets, soapstone worktops, white splashback, stainless steel appliances, medium hardwood flooring and an island.
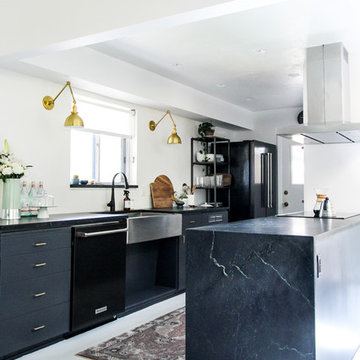
Sultry, waxed Alberene Soapstone slabs from our local Alberene Soapstone quarry in Schuyler, VA make an impact in this design.
Photo: Karen Krum
Design ideas for a medium sized scandinavian galley kitchen in Boise with a belfast sink, flat-panel cabinets, grey cabinets, soapstone worktops, black appliances, painted wood flooring, a breakfast bar and white floors.
Design ideas for a medium sized scandinavian galley kitchen in Boise with a belfast sink, flat-panel cabinets, grey cabinets, soapstone worktops, black appliances, painted wood flooring, a breakfast bar and white floors.
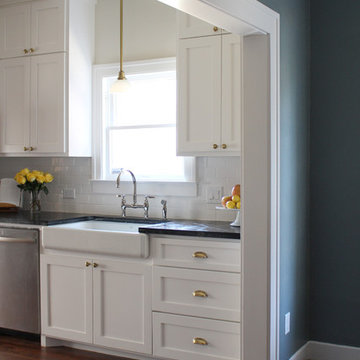
Beautiful 1936 Cottage Kitchen remodel. This kitchen maintains the character of the home with modern updates and chic style.
This is an example of a medium sized classic galley kitchen/diner in Houston with a belfast sink, shaker cabinets, white cabinets, soapstone worktops, white splashback, ceramic splashback, stainless steel appliances, medium hardwood flooring and a breakfast bar.
This is an example of a medium sized classic galley kitchen/diner in Houston with a belfast sink, shaker cabinets, white cabinets, soapstone worktops, white splashback, ceramic splashback, stainless steel appliances, medium hardwood flooring and a breakfast bar.
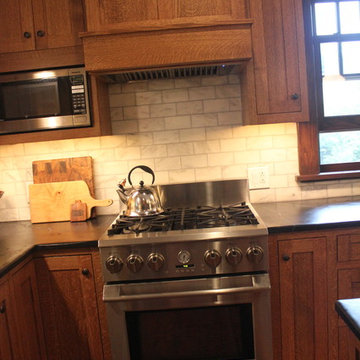
This is an example of a medium sized traditional l-shaped kitchen/diner in Other with a belfast sink, shaker cabinets, medium wood cabinets, soapstone worktops, white splashback, metro tiled splashback, stainless steel appliances, medium hardwood flooring and an island.
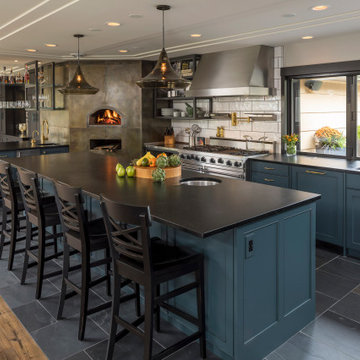
The client of this kitchen renovation is an accomplished amateur chef that wanted the microwave, refrigerator, and other appliances to be located at the fringes of the kitchen. Other "must haves" included a prep sink with no obstructions on the work surface and the ability to easily entertain outdoors. The silky surface of the soapstone countertops establishes a color and material pallet that feels warm and inviting. The slate floor, wood-fired pizza oven and unlacquered brass fixtures will age gracefully, taking a warm patina over time.
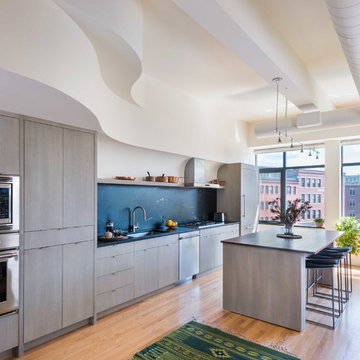
Nat Rea Photography
Medium sized eclectic single-wall open plan kitchen in Boston with a submerged sink, flat-panel cabinets, light wood cabinets, soapstone worktops, black splashback, stone slab splashback, integrated appliances, light hardwood flooring and an island.
Medium sized eclectic single-wall open plan kitchen in Boston with a submerged sink, flat-panel cabinets, light wood cabinets, soapstone worktops, black splashback, stone slab splashback, integrated appliances, light hardwood flooring and an island.
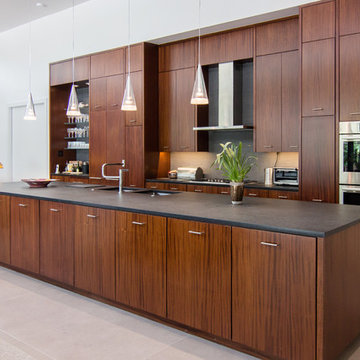
View from kitchen into great room.
This is an example of a large retro single-wall open plan kitchen in Dallas with a submerged sink, flat-panel cabinets, medium wood cabinets, stainless steel appliances, porcelain flooring, an island, beige floors and soapstone worktops.
This is an example of a large retro single-wall open plan kitchen in Dallas with a submerged sink, flat-panel cabinets, medium wood cabinets, stainless steel appliances, porcelain flooring, an island, beige floors and soapstone worktops.
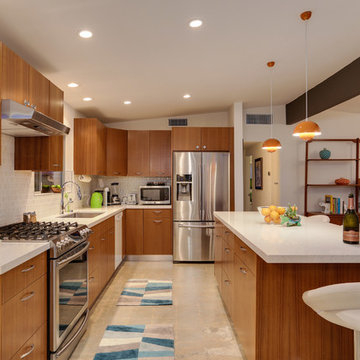
Kelly Peak
Design ideas for a medium sized retro kitchen/diner in Los Angeles with a double-bowl sink, flat-panel cabinets, light wood cabinets, soapstone worktops, white splashback, mosaic tiled splashback, stainless steel appliances, ceramic flooring and an island.
Design ideas for a medium sized retro kitchen/diner in Los Angeles with a double-bowl sink, flat-panel cabinets, light wood cabinets, soapstone worktops, white splashback, mosaic tiled splashback, stainless steel appliances, ceramic flooring and an island.
Affordable Kitchen with Soapstone Worktops Ideas and Designs
3