Affordable Medium Sized Living Room Ideas and Designs
Refine by:
Budget
Sort by:Popular Today
21 - 40 of 62,562 photos
Item 1 of 3

We refaced the old plain brick with a German Smear treatment and replace an old wood stove with a new one.
Inspiration for a medium sized farmhouse enclosed living room in New York with a reading nook, beige walls, light hardwood flooring, a wood burning stove, a brick fireplace surround, a built-in media unit, brown floors and a timber clad ceiling.
Inspiration for a medium sized farmhouse enclosed living room in New York with a reading nook, beige walls, light hardwood flooring, a wood burning stove, a brick fireplace surround, a built-in media unit, brown floors and a timber clad ceiling.

An Indoor Lady
This is an example of a medium sized contemporary open plan living room in Austin with grey walls, concrete flooring, a two-sided fireplace, a wall mounted tv and a tiled fireplace surround.
This is an example of a medium sized contemporary open plan living room in Austin with grey walls, concrete flooring, a two-sided fireplace, a wall mounted tv and a tiled fireplace surround.
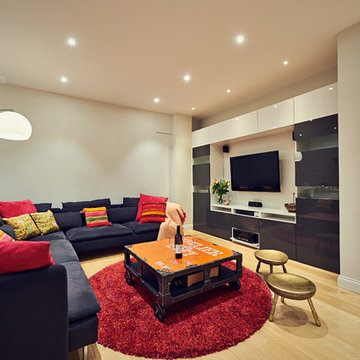
Marco Joe Fazio
Medium sized contemporary open plan living room in London with a wall mounted tv, light hardwood flooring, white walls and no fireplace.
Medium sized contemporary open plan living room in London with a wall mounted tv, light hardwood flooring, white walls and no fireplace.

Luxurious modern take on a traditional white Italian villa. An entry with a silver domed ceiling, painted moldings in patterns on the walls and mosaic marble flooring create a luxe foyer. Into the formal living room, cool polished Crema Marfil marble tiles contrast with honed carved limestone fireplaces throughout the home, including the outdoor loggia. Ceilings are coffered with white painted
crown moldings and beams, or planked, and the dining room has a mirrored ceiling. Bathrooms are white marble tiles and counters, with dark rich wood stains or white painted. The hallway leading into the master bedroom is designed with barrel vaulted ceilings and arched paneled wood stained doors. The master bath and vestibule floor is covered with a carpet of patterned mosaic marbles, and the interior doors to the large walk in master closets are made with leaded glass to let in the light. The master bedroom has dark walnut planked flooring, and a white painted fireplace surround with a white marble hearth.
The kitchen features white marbles and white ceramic tile backsplash, white painted cabinetry and a dark stained island with carved molding legs. Next to the kitchen, the bar in the family room has terra cotta colored marble on the backsplash and counter over dark walnut cabinets. Wrought iron staircase leading to the more modern media/family room upstairs.
Project Location: North Ranch, Westlake, California. Remodel designed by Maraya Interior Design. From their beautiful resort town of Ojai, they serve clients in Montecito, Hope Ranch, Malibu, Westlake and Calabasas, across the tri-county areas of Santa Barbara, Ventura and Los Angeles, south to Hidden Hills- north through Solvang and more.
Eclectic Living Room with Asian antiques from the owners' own travels. Deep purple, copper and white chenille fabrics and a handknotted wool rug. Modern art painting by Maraya, Home built by Timothy J. Droney

Inspiration for a medium sized classic formal and grey and cream open plan living room in Nashville with grey walls, medium hardwood flooring, a standard fireplace, no tv, feature lighting and a timber clad chimney breast.

Boston Blend Round Thin Stone Fireplace
Photo of a medium sized traditional formal open plan living room in Boston with brown walls, a standard fireplace, a stone fireplace surround, no tv, carpet and brown floors.
Photo of a medium sized traditional formal open plan living room in Boston with brown walls, a standard fireplace, a stone fireplace surround, no tv, carpet and brown floors.

Soggiorno con carta da parati prospettica e specchiata divisa da un pilastro centrale. Per esaltarne la grafica e dare ancora più profondità al soggetto abbiamo incorniciato le due pareti partendo dallo spessore del pilastro centrale ed utilizzando un coloro scuro. Color block sulla parete attrezzata e divano della stessa tinta.
Foto Simone Marulli
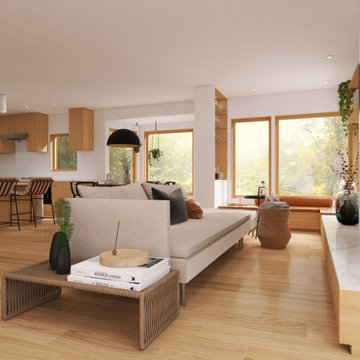
A reimagined empty and dark corner, adding 3 windows and a large corner window seat that connects with the harp of the renovated brick fireplace, while adding ample of storage and an opportunity to gather with friends and family. We also added a small partition that functions as a small bar area serving the dining space.
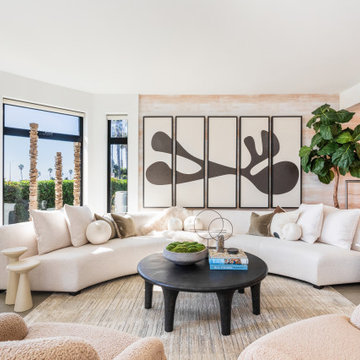
Cozy contemporary design, luxury can be conformable and functional as well! Designed by JL Interiors
JL Interiors is a LA-based creative/diverse firm that specializes in residential interiors. JL Interiors empowers homeowners to design their dream home that they can be proud of! The design isn’t just about making things beautiful; it’s also about making things work beautifully. Contact us for a free consultation Hello@JLinteriors.design _ 310.390.6849
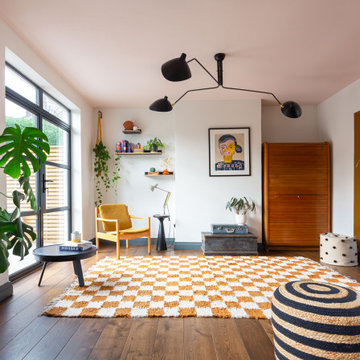
Flexible, practical & stylish family space gives this ‘middle room’ a purpose and identity
The brief was to turn it from what was effectively a thoroughfare between the kitchen & sitting room, into a Family Room by day & a Party Room by night!
Seating was kept flexible, while a stunning vintage French tambour cabinet packs away a tonne of toys & games with great style.
Colour pops and graphic patterns create a relaxed, adaptable space at the heart of the home.
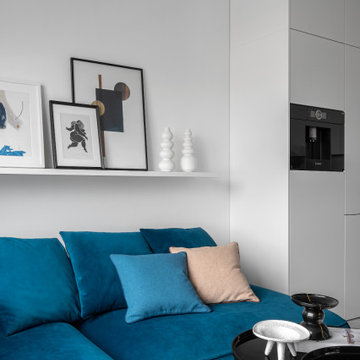
The kitchen is divided into two parts. The floor-to-ceiling column cabinets have lots of shelves and contain a built-in refrigerator and a range of appliances. The second part is a minimalist kitchen set with a sink and a cooktop framed by stoneware pylons with the texture of white onyx. We design interiors of homes and apartments worldwide. If you need well-thought and aesthetical interior, submit a request on the website.
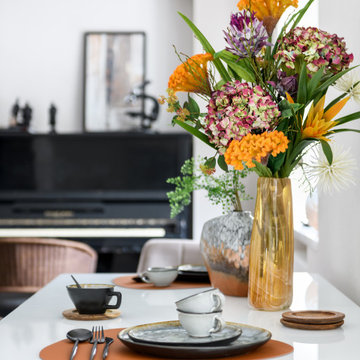
Всё чаще ко мне стали обращаться за ремонтом вторичного жилья, эта квартира как раз такая. Заказчики уже тут жили до нашего знакомства, их устраивали площадь и локация квартиры, просто они решили сделать новый капительный ремонт. При работе над объектом была одна сложность: потолок из гипсокартона, который заказчики не хотели демонтировать. Пришлось делать новое размещение светильников и электроустановок не меняя потолок. Ниши под двумя окнами в кухне-гостиной и радиаторы в этих нишах были изначально разных размеров, мы сделали их одинаковыми, а старые радиаторы поменяли на новые нмецкие. На полу пробка, блок кондиционера покрашен в цвет обоев, фортепиано - винтаж, подоконники из искусственного камня в одном цвете с кухонной столешницей.
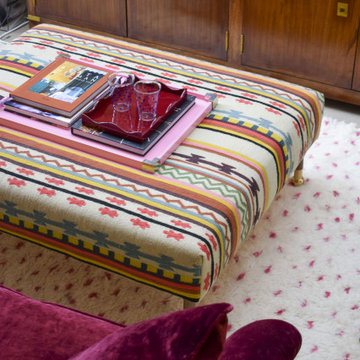
Jewel colours and eclectic artwork were the starting point for this particular client, who’s Sri Lankan roots are playfully echoed throughout this small but impressive home in Queens Park.
Alice’s trademark injection of “chinoiserie chintz” only adds to the rainbow of colours and themes that run through this ground floor apartment, which demanded a little extra creativity due to the relatively tight budget.
The end result is a properly “homey” home which feels eccentric yet harmonious.
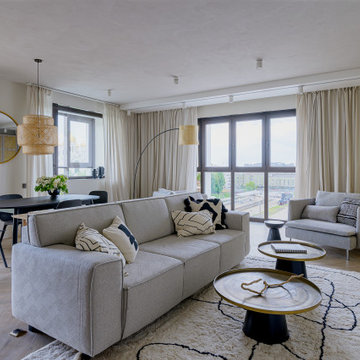
Кухня-гостиная с чилл зоной у окна.
This is an example of a medium sized contemporary living room in Other with grey walls, porcelain flooring, a wall mounted tv and beige floors.
This is an example of a medium sized contemporary living room in Other with grey walls, porcelain flooring, a wall mounted tv and beige floors.
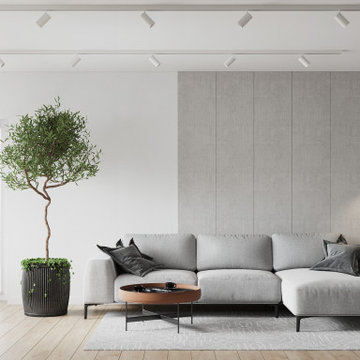
Photo of a medium sized scandi grey and white living room feature wall in Other with grey walls, laminate floors and beige floors.
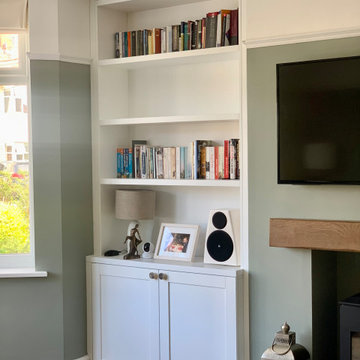
Bespoke furniture design, featuring shelving system with storage underneath on both sides of the chimney.
This made to measure storage perfectly fits alcoves that ware not perfectly even.
Inside both cabinets we added extra shelves and cut outs for sockets and speaker wires.
Alcove units were spray in lacquer to match F&B colours in lovely matt satin finish.
As a final touch: beautiful brass handles made by small business owner and chosen from our "supporting small businesses" supplier list.
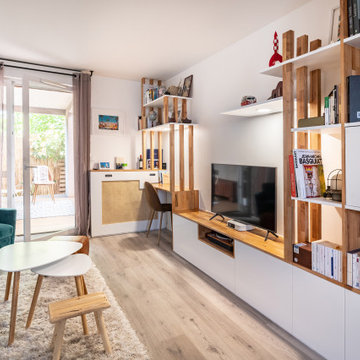
Inspiration for a medium sized contemporary open plan living room in Paris with white walls, light hardwood flooring, no fireplace, a freestanding tv and beige floors.
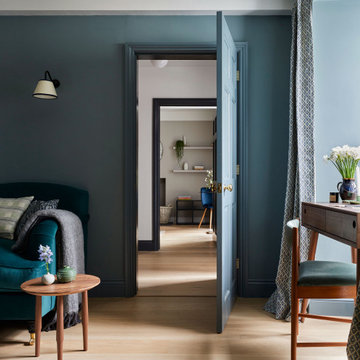
A grade II listed Georgian property in Pembrokeshire with a contemporary and colourful interior.
Photo of a medium sized enclosed living room in Other with blue walls, light hardwood flooring and feature lighting.
Photo of a medium sized enclosed living room in Other with blue walls, light hardwood flooring and feature lighting.
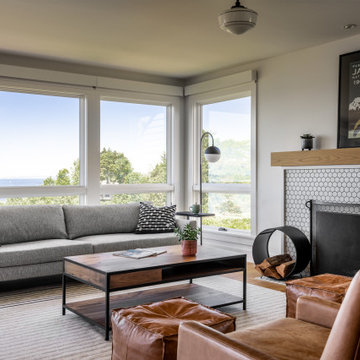
Photo by Andrew Giammarco Photography.
Medium sized classic open plan living room in Seattle with white walls, medium hardwood flooring, a standard fireplace and a tiled fireplace surround.
Medium sized classic open plan living room in Seattle with white walls, medium hardwood flooring, a standard fireplace and a tiled fireplace surround.
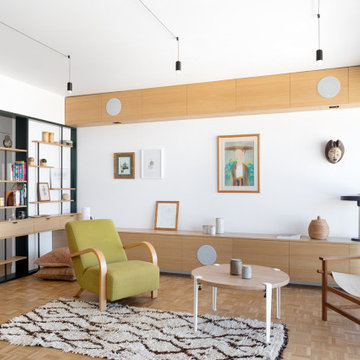
This is an example of a medium sized contemporary open plan living room in Paris with a music area, white walls, a wall mounted tv, medium hardwood flooring, no fireplace and brown floors.
Affordable Medium Sized Living Room Ideas and Designs
2