Affordable Midcentury Dining Room Ideas and Designs
Refine by:
Budget
Sort by:Popular Today
21 - 40 of 1,366 photos
Item 1 of 3
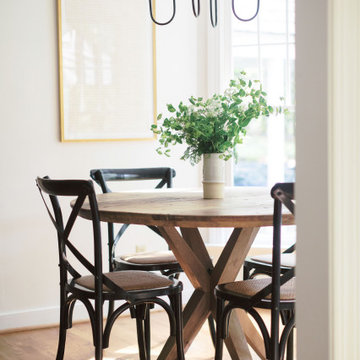
This is an example of a medium sized midcentury kitchen/dining room in Richmond with medium hardwood flooring.
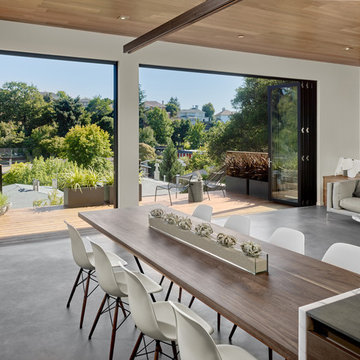
Photo of a medium sized retro open plan dining room in San Francisco with white walls, concrete flooring and no fireplace.

Expansive midcentury kitchen/dining room in Orange County with ceramic flooring, grey floors, wallpapered walls and grey walls.
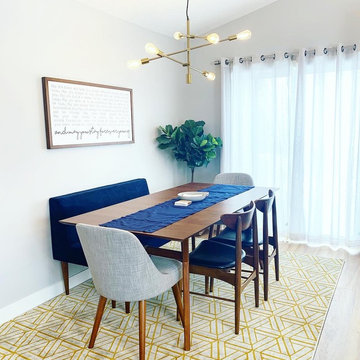
Dining room has a brown vinyl flooring accented by gray tone walls and a mid-century modern dining room set. Blue accents help tile in the kitchen cabinets as well as the living room couch. The yellow rug and gold light fixtures help add an element of a modern touch.
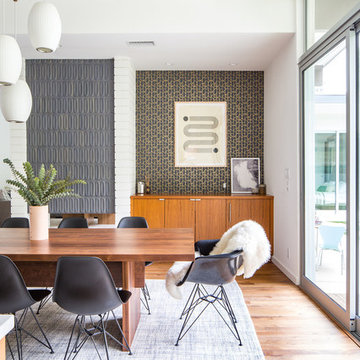
Marisa Vitale Photography
Photo of a retro open plan dining room in Los Angeles with white walls, medium hardwood flooring and brown floors.
Photo of a retro open plan dining room in Los Angeles with white walls, medium hardwood flooring and brown floors.
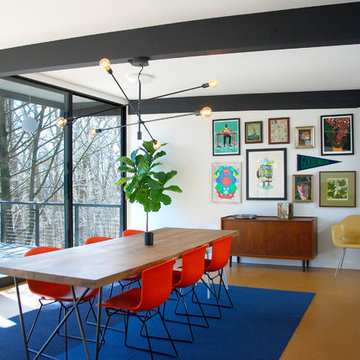
Studio Robert Jamieson
Medium sized midcentury dining room in Philadelphia with white walls, cork flooring and brown floors.
Medium sized midcentury dining room in Philadelphia with white walls, cork flooring and brown floors.
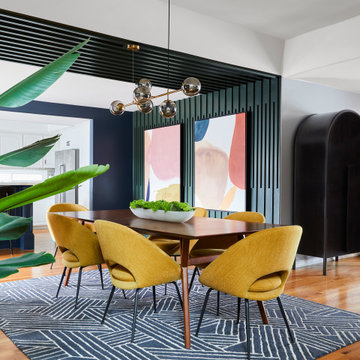
One of the primary challenges our client faced was the sense of disconnect between the play area and the main living spaces. They wanted a home where they could keep an eye on their kids while going about daily activities. To address this, we ingeniously designed the space to be highly functional, ensuring the kid's play area became central to the kitchen, dining, and living spaces.
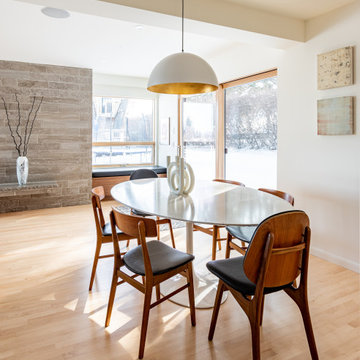
Mid century contemporary dining area featuring a gorgeous white and brass dome pendant. The oval marble dining table is compliment by six beautiful mid century dining chairs.

Mid-Century Remodel on Tabor Hill
This sensitively sited house was designed by Robert Coolidge, a renowned architect and grandson of President Calvin Coolidge. The house features a symmetrical gable roof and beautiful floor to ceiling glass facing due south, smartly oriented for passive solar heating. Situated on a steep lot, the house is primarily a single story that steps down to a family room. This lower level opens to a New England exterior. Our goals for this project were to maintain the integrity of the original design while creating more modern spaces. Our design team worked to envision what Coolidge himself might have designed if he'd had access to modern materials and fixtures.
With the aim of creating a signature space that ties together the living, dining, and kitchen areas, we designed a variation on the 1950's "floating kitchen." In this inviting assembly, the kitchen is located away from exterior walls, which allows views from the floor-to-ceiling glass to remain uninterrupted by cabinetry.
We updated rooms throughout the house; installing modern features that pay homage to the fine, sleek lines of the original design. Finally, we opened the family room to a terrace featuring a fire pit. Since a hallmark of our design is the diminishment of the hard line between interior and exterior, we were especially pleased for the opportunity to update this classic work.
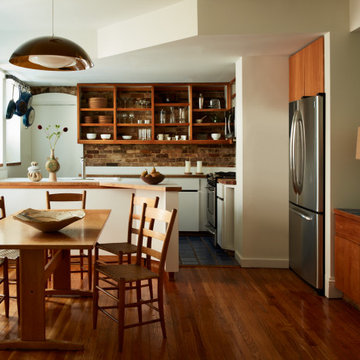
A Stilux Milano Dome chandelier hangs over a Farstrup Møbler Shaker Dining table with rush oak chairs. Behind it, the open plan kitchen with open shelves.
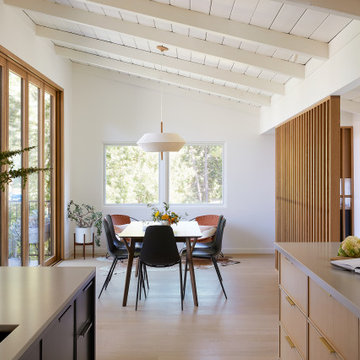
What started as a kitchen and two-bathroom remodel evolved into a full home renovation plus conversion of the downstairs unfinished basement into a permitted first story addition, complete with family room, guest suite, mudroom, and a new front entrance. We married the midcentury modern architecture with vintage, eclectic details and thoughtful materials.
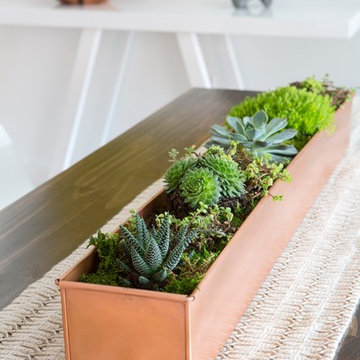
Succulents in a rectanglular planter on the dining table make for a modern centerpiece. Photo Credits- Sigurjón Gudjónsson
Inspiration for a small retro open plan dining room in New York with white walls, light hardwood flooring and no fireplace.
Inspiration for a small retro open plan dining room in New York with white walls, light hardwood flooring and no fireplace.
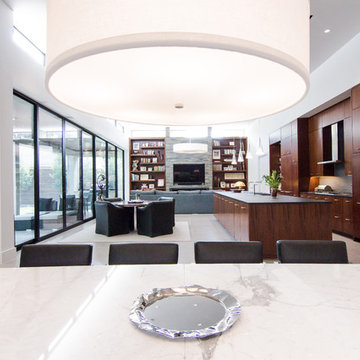
View from dining room into kitchen and great room.
Inspiration for an expansive midcentury open plan dining room in Dallas with white walls, porcelain flooring and beige floors.
Inspiration for an expansive midcentury open plan dining room in Dallas with white walls, porcelain flooring and beige floors.
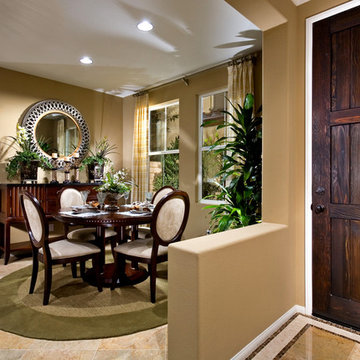
Studio Blue
This is an example of a small retro dining room in Santa Barbara with grey walls and marble flooring.
This is an example of a small retro dining room in Santa Barbara with grey walls and marble flooring.
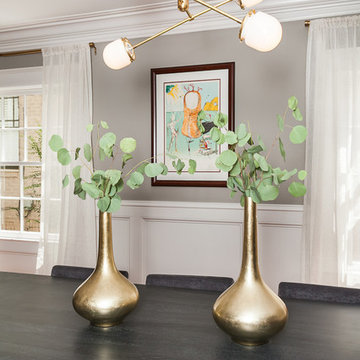
Design ideas for a medium sized midcentury enclosed dining room in Los Angeles with grey walls, no fireplace and light hardwood flooring.
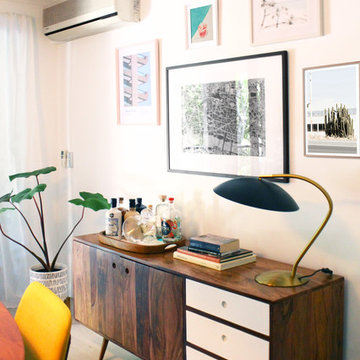
Photo of a medium sized retro dining room in Brisbane with white walls and light hardwood flooring.
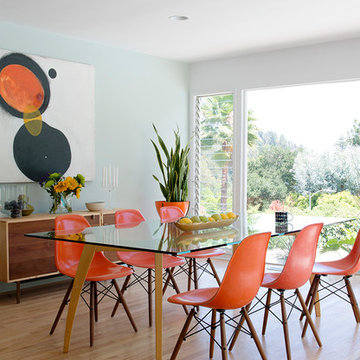
Photos by Philippe Le Berre
Design ideas for a large retro dining room in Los Angeles with green walls, light hardwood flooring, no fireplace and brown floors.
Design ideas for a large retro dining room in Los Angeles with green walls, light hardwood flooring, no fireplace and brown floors.
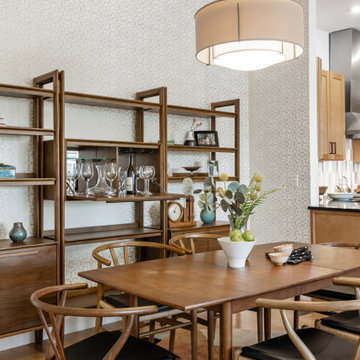
The clients had the walnut dining table and 2 original wishbone chairs in storage for 20 years- I couldn't believe our luck when I saw them in person and knew they were perfect as our jumping off point to the design. The new Crate & Barrel wall unit also in walnut looks perfect in the space to hold decor pieces, a fold-down bar top and entertaining pieces behind the closed doors. The Hygge & West wallpaper in the retro gold pattern adds just enough interest to highlight the furniture.
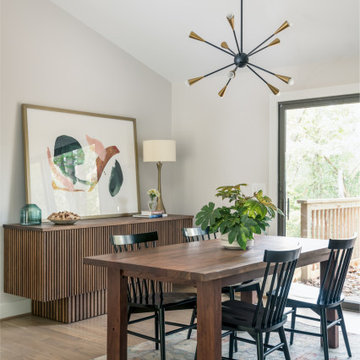
Photo of a medium sized retro kitchen/dining room in Nashville with white walls, medium hardwood flooring and a vaulted ceiling.
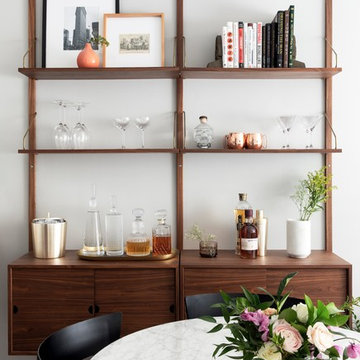
This is an example of a medium sized retro dining room in New York with grey walls, light hardwood flooring, no fireplace and brown floors.
Affordable Midcentury Dining Room Ideas and Designs
2