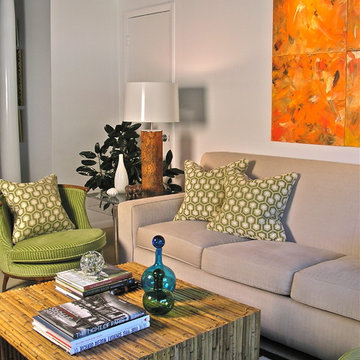Affordable Open Plan Living Room Ideas and Designs
Refine by:
Budget
Sort by:Popular Today
121 - 140 of 55,761 photos
Item 1 of 3
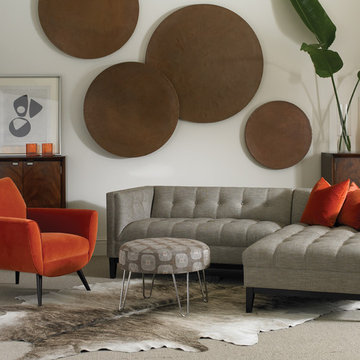
This is an example of a medium sized retro open plan living room in Philadelphia with white walls, carpet, no fireplace and grey floors.
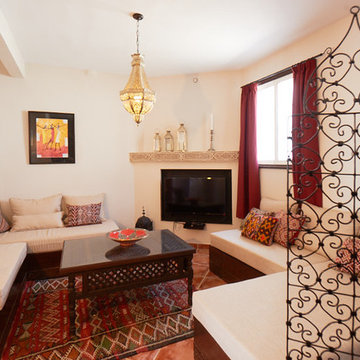
Inspiration for a medium sized world-inspired formal open plan living room in Malaga with white walls, terracotta flooring and a built-in media unit.
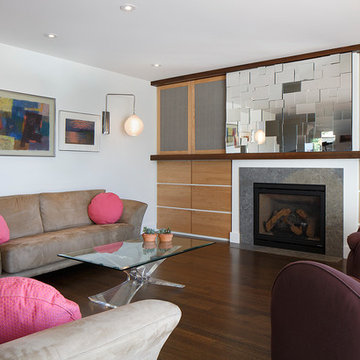
Remodeled Living Room with fireplace wall.
The sliding mirror conceals a t.v.
Cabinetry by Mignonne Decor (Berkeley).
photo by Eric Rorer
This is an example of a medium sized contemporary open plan living room in San Francisco with white walls, dark hardwood flooring, a standard fireplace, a tiled fireplace surround, a concealed tv and brown floors.
This is an example of a medium sized contemporary open plan living room in San Francisco with white walls, dark hardwood flooring, a standard fireplace, a tiled fireplace surround, a concealed tv and brown floors.

To dwell and establish connections with a place is a basic human necessity often combined, amongst other things, with light and is performed in association with the elements that generate it, be they natural or artificial. And in the renovation of this purpose-built first floor flat in a quiet residential street in Kennington, the use of light in its varied forms is adopted to modulate the space and create a brand new dwelling, adapted to modern living standards.
From the intentionally darkened entrance lobby at the lower ground floor – as seen in Mackintosh’s Hill House – one is led to a brighter upper level where the insertion of wide pivot doors creates a flexible open plan centred around an unfinished plaster box-like pod. Kitchen and living room are connected and use a stair balustrade that doubles as a bench seat; this allows the landing to become an extension of the kitchen/dining area - rather than being merely circulation space – with a new external view towards the landscaped terrace at the rear.
The attic space is converted: a modernist black box, clad in natural slate tiles and with a wide sliding window, is inserted in the rear roof slope to accommodate a bedroom and a bathroom.
A new relationship can eventually be established with all new and existing exterior openings, now visible from the former landing space: traditional timber sash windows are re-introduced to replace unsightly UPVC frames, and skylights are put in to direct one’s view outwards and upwards.
photo: Gianluca Maver
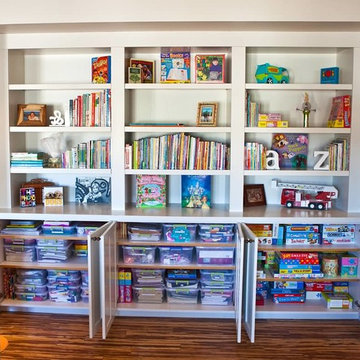
We used clear storage bins for various toys and crafts that are easily stored in bottom cabinets. We are located in Colorado, but would love to travel for you!
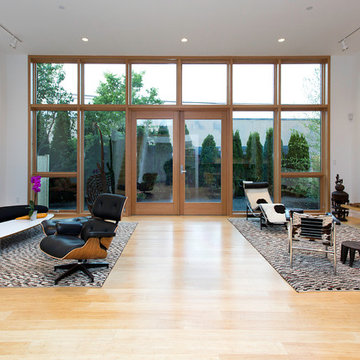
Artizen Studios
Design ideas for a medium sized contemporary formal open plan living room in Boston with white walls, light hardwood flooring, no fireplace, no tv and beige floors.
Design ideas for a medium sized contemporary formal open plan living room in Boston with white walls, light hardwood flooring, no fireplace, no tv and beige floors.
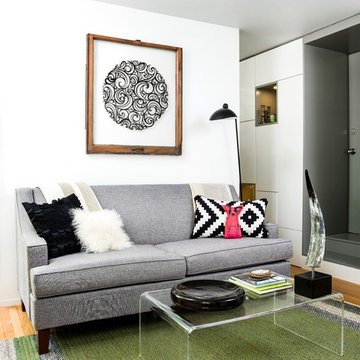
A single wall in this tiny condo separates the multiple functions of a fully functional home. The open, public area includes a living room, full kitchen, and ample storage, with wall space and lighted cubbies to showcase art and personal items. Bright white walls and a simple color pallete help keep the small space clean and inviting.
Photography by Cynthia Lynn Photography
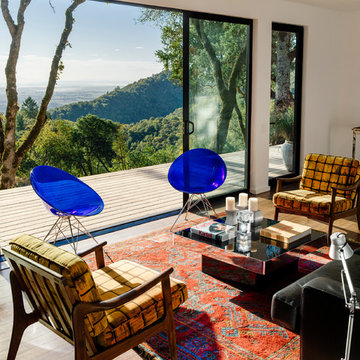
Joe Fletcher
Photo of a medium sized modern open plan living room in San Francisco with white walls, bamboo flooring, no fireplace and no tv.
Photo of a medium sized modern open plan living room in San Francisco with white walls, bamboo flooring, no fireplace and no tv.

New 'Sky Frame' sliding French doors fill the entire rear elevation of the space and open onto a new terrace and steps. The connection with the rear garden has thereby been hugely improved.
A pair of antique French window shutters were adapted to form double doors to a small children's playroom.
Photographer: Nick Smith
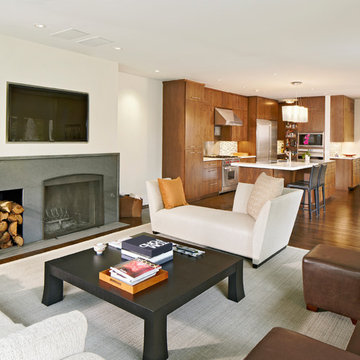
LAIR Architectural + Interior Photography
Photo of a medium sized contemporary open plan living room in Dallas with a music area, white walls, medium hardwood flooring, a standard fireplace, a stone fireplace surround and a wall mounted tv.
Photo of a medium sized contemporary open plan living room in Dallas with a music area, white walls, medium hardwood flooring, a standard fireplace, a stone fireplace surround and a wall mounted tv.

Living room at Spanish Oak. This home was featured on the Austin NARI 2012 Tour of Homes.
Photography by John R Rogers.
The "rug" is actually comprised of Flor carpet tiles ( http://www.flor.com).
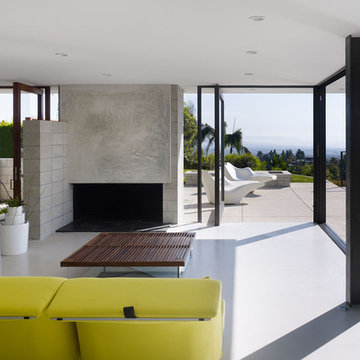
As the clouds change color and are in constant motion along the coastline, the house and its materials were thought of as a canvas to be manipulated by the sky. The house is neutral while the exterior environment animates the interior spaces.
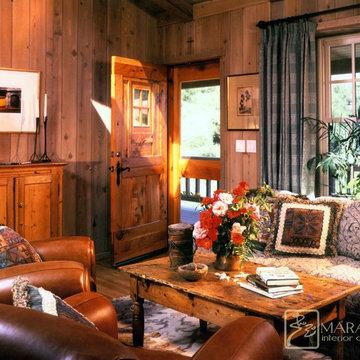
This rustic old cabin has no electricity, except for the windpower. It is located in the Southern California hills by the ocean. A custom designed, handscraped door, whitewashed stained tongue and groove pine paneling, and pine antiques. Everything is new in this cabin, but looks time worn.
Multiple Ranch and Mountain Homes are shown in this project catalog: from Camarillo horse ranches to Lake Tahoe ski lodges. Featuring rock walls and fireplaces with decorative wrought iron doors, stained wood trusses and hand scraped beams. Rustic designs give a warm lodge feel to these large ski resort homes and cattle ranches. Pine plank or slate and stone flooring with custom old world wrought iron lighting, leather furniture and handmade, scraped wood dining tables give a warmth to the hard use of these homes, some of which are on working farms and orchards. Antique and new custom upholstery, covered in velvet with deep rich tones and hand knotted rugs in the bedrooms give a softness and warmth so comfortable and livable. In the kitchen, range hoods provide beautiful points of interest, from hammered copper, steel, and wood. Unique stone mosaic, custom painted tile and stone backsplash in the kitchen and baths.
designed by Maraya Interior Design. From their beautiful resort town of Ojai, they serve clients in Montecito, Hope Ranch, Malibu, Westlake and Calabasas, across the tri-county areas of Santa Barbara, Ventura and Los Angeles, south to Hidden Hills- north through Solvang and more.
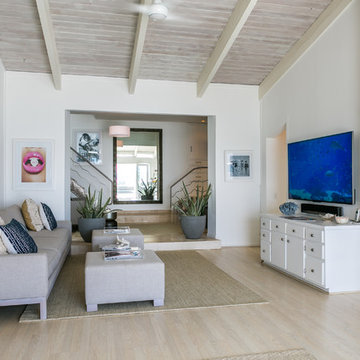
Contemporary design of living area. White walls, light furniture, high ceilings... Perfect for a beach house with ocean view.
Inspiration for a medium sized coastal formal open plan living room in Los Angeles with white walls, light hardwood flooring and a wall mounted tv.
Inspiration for a medium sized coastal formal open plan living room in Los Angeles with white walls, light hardwood flooring and a wall mounted tv.

Medium sized contemporary open plan living room in Moscow with white walls, medium hardwood flooring, a built-in media unit and brown floors.

Palm Springs Vibe with transitional spaces.
This project required bespoke open shelving, office nook and extra seating at the existing kitchen island.
This relaxed, I never want to leave home because its so fabulous vibe continues out onto the balcony where the homeowners can relax or entertain with the breathtaking Bondi Valley and Ocean view.
The joinery is seamless and minimal in design to balance out the Palm Springs fabulousness.
All joinery was designed by KCreative Interiors and custom made at Swadlings Timber and Hardware
Timber Finish: American Oak
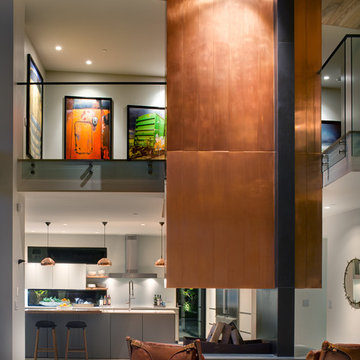
Brady Architectural Photography
This is an example of a large modern formal open plan living room in San Diego with beige walls, concrete flooring and grey floors.
This is an example of a large modern formal open plan living room in San Diego with beige walls, concrete flooring and grey floors.

The finishing touches were the new custom living room fireplace with marble mosaic tile surround and marble hearth and stunning extra wide plank hand scraped oak flooring throughout the entire first floor.
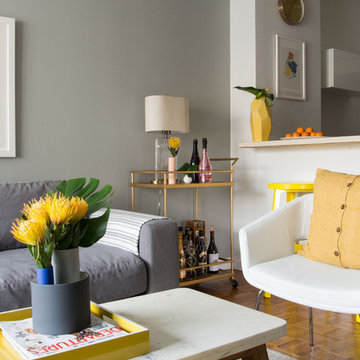
Claire Esparros
Inspiration for a medium sized modern open plan living room in New York with grey walls, medium hardwood flooring and a wall mounted tv.
Inspiration for a medium sized modern open plan living room in New York with grey walls, medium hardwood flooring and a wall mounted tv.
Affordable Open Plan Living Room Ideas and Designs
7
