Affordable Orange Entrance Ideas and Designs
Refine by:
Budget
Sort by:Popular Today
1 - 20 of 328 photos
Item 1 of 3

This is an example of a small eclectic front door in Boston with beige walls, light hardwood flooring, a single front door, a brown front door, brown floors and a dado rail.
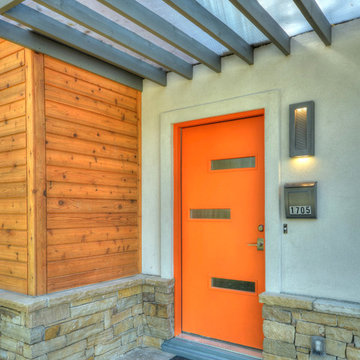
Design ideas for a medium sized contemporary front door in Austin with a single front door and an orange front door.

Troy Thies Photagraphy
Inspiration for a medium sized country boot room in Minneapolis with white walls, ceramic flooring and a single front door.
Inspiration for a medium sized country boot room in Minneapolis with white walls, ceramic flooring and a single front door.

Framing metal doors with wood and stone pulls the design together.
Inspiration for a medium sized rustic foyer in Phoenix with beige walls, porcelain flooring, a single front door, a brown front door and beige floors.
Inspiration for a medium sized rustic foyer in Phoenix with beige walls, porcelain flooring, a single front door, a brown front door and beige floors.
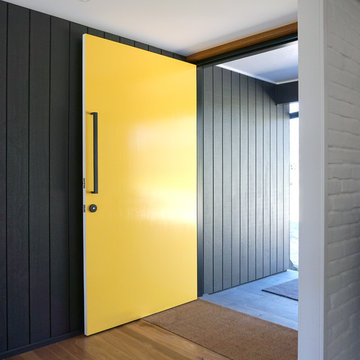
Ben Johnson
Photo of a medium sized contemporary front door in Other with grey walls, medium hardwood flooring, a single front door and a yellow front door.
Photo of a medium sized contemporary front door in Other with grey walls, medium hardwood flooring, a single front door and a yellow front door.

Photo of a medium sized rustic foyer in Atlanta with a single front door, a medium wood front door, beige walls, slate flooring and multi-coloured floors.

Design ideas for a medium sized retro front door in Sussex with orange walls, light hardwood flooring, a single front door, a metal front door, brown floors, panelled walls and a feature wall.
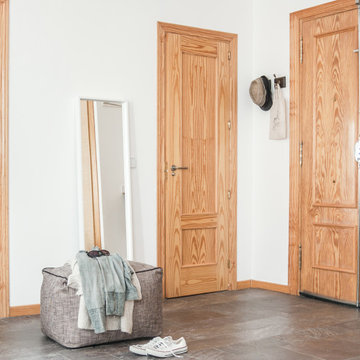
Reportaje fotográfico para piso alquiler turístico. Interiorismo, fotografía y estilismo Marta de la Peña.
Detalle salón.
This is an example of a small scandi front door in Madrid with white walls, porcelain flooring, a single front door, a medium wood front door and grey floors.
This is an example of a small scandi front door in Madrid with white walls, porcelain flooring, a single front door, a medium wood front door and grey floors.
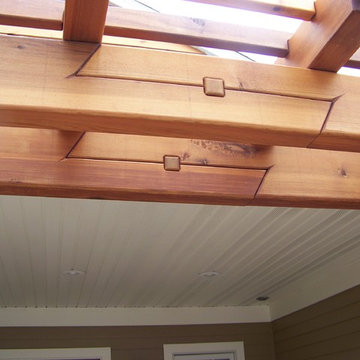
This is called a Scarf Joint. The purpose of this is to make a short beam longer while maintaining the strength. Here we have executed them not just for lengthening the beam but to what I consider to be a very beautiful element of the details!

Inspiration for a small world-inspired hallway in Other with green walls, light hardwood flooring, a single front door, a light wood front door, beige floors and exposed beams.
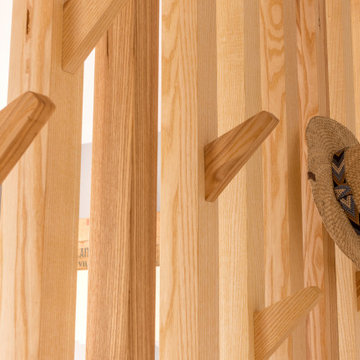
La création d’un SAS, qui permettrait à la fois de délimiter l’entrée du séjour et de gagner en espaces de rangement.
Inspiration for a small scandinavian foyer in Lyon with white walls, ceramic flooring, a single front door, a white front door and white floors.
Inspiration for a small scandinavian foyer in Lyon with white walls, ceramic flooring, a single front door, a white front door and white floors.
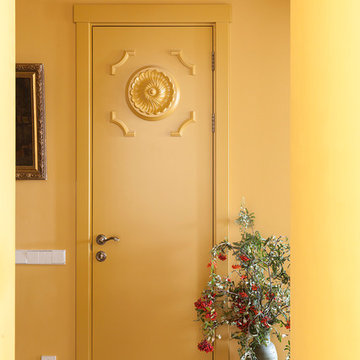
Юрий Гришко
Photo of a small traditional hallway in Moscow with yellow walls, marble flooring and brown floors.
Photo of a small traditional hallway in Moscow with yellow walls, marble flooring and brown floors.
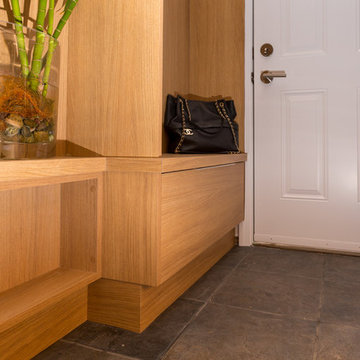
Photo of a small contemporary boot room in Vancouver with grey walls, slate flooring, a single front door, a white front door and grey floors.
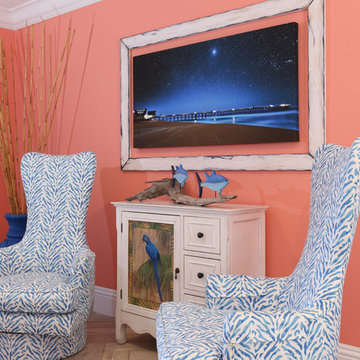
This is an example of a medium sized coastal vestibule in Orlando with orange walls, porcelain flooring, a double front door, a white front door and beige floors.
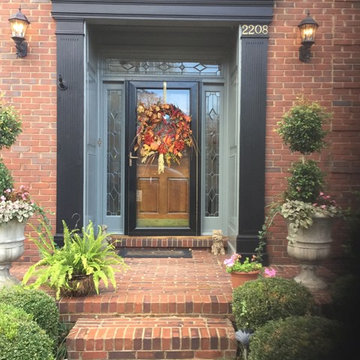
Design ideas for a medium sized traditional front door in Louisville with a single front door and a medium wood front door.

余白のある家
本計画は京都市左京区にある閑静な住宅街の一角にある敷地で既存の建物を取り壊し、新たに新築する計画。周囲は、低層の住宅が立ち並んでいる。既存の建物も同計画と同じ三階建て住宅で、既存の3階部分からは、周囲が開け開放感のある景色を楽しむことができる敷地となっていた。この開放的な景色を楽しみ暮らすことのできる住宅を希望されたため、三階部分にリビングスペースを設ける計画とした。敷地北面には、山々が開け、南面は、低層の住宅街の奥に夏は花火が見える風景となっている。その景色を切り取るかのような開口部を設け、窓際にベンチをつくり外との空間を繋げている。北側の窓は、出窓としキッチンスペースの一部として使用できるように計画とした。キッチンやリビングスペースの一部が外と繋がり開放的で心地よい空間となっている。
また、今回のクライアントは、20代であり今後の家族構成は未定である、また、自宅でリモートワークを行うため、居住空間のどこにいても、心地よく仕事ができるスペースも確保する必要があった。このため、既存の住宅のように当初から個室をつくることはせずに、将来の暮らしにあわせ可変的に部屋をつくれるような余白がふんだんにある空間とした。1Fは土間空間となっており、2Fまでの吹き抜け空間いる。現状は、広場とした外部と繋がる土間空間となっており、友人やペット飼ったりと趣味として遊べ、リモートワークでゆったりした空間となった。将来的には個室をつくったりと暮らしに合わせさまざまに変化することができる計画となっている。敷地の条件や、クライアントの暮らしに合わせるように変化するできる建物はクライアントとともに成長しつづけ暮らしによりそう建物となった。
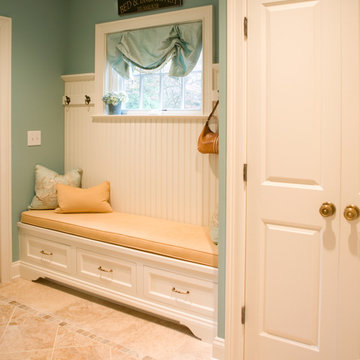
Mudroom with custom built ins, Darien Ct.
Inspiration for a small classic entrance in New York with blue walls, ceramic flooring, a single front door and a white front door.
Inspiration for a small classic entrance in New York with blue walls, ceramic flooring, a single front door and a white front door.

A long mudroom, with glass doors at either end, connects the new formal entry hall and the informal back hall to the kitchen.
Inspiration for a large contemporary front door in New York with white walls, porcelain flooring, a blue front door and grey floors.
Inspiration for a large contemporary front door in New York with white walls, porcelain flooring, a blue front door and grey floors.
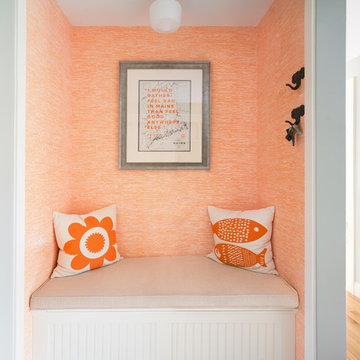
Liz Donnelly - Maine Photo Co.
Inspiration for a medium sized traditional boot room in Portland Maine with grey walls and light hardwood flooring.
Inspiration for a medium sized traditional boot room in Portland Maine with grey walls and light hardwood flooring.
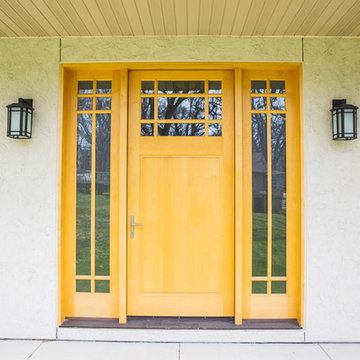
Yellow Stained, multi-point lock Craftsman Entry Door with sidelights.
Design ideas for a large classic front door in Milwaukee with a single front door and a yellow front door.
Design ideas for a large classic front door in Milwaukee with a single front door and a yellow front door.
Affordable Orange Entrance Ideas and Designs
1