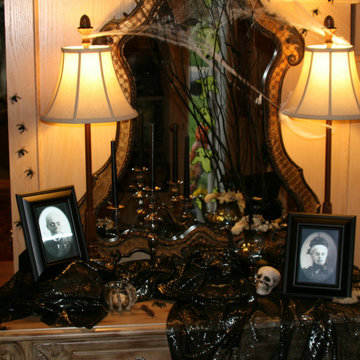Affordable Orange Entrance Ideas and Designs
Refine by:
Budget
Sort by:Popular Today
81 - 100 of 328 photos
Item 1 of 3

玄関土間に設置したベンチはスリッパ収納兼用。奥左壁の格子窓は明り取り用。チェッカーガラス入りのオーダー品。
Photo of a medium sized contemporary hallway in Osaka with white walls, ceramic flooring, a single front door, a light wood front door, grey floors, a wallpapered ceiling and wallpapered walls.
Photo of a medium sized contemporary hallway in Osaka with white walls, ceramic flooring, a single front door, a light wood front door, grey floors, a wallpapered ceiling and wallpapered walls.
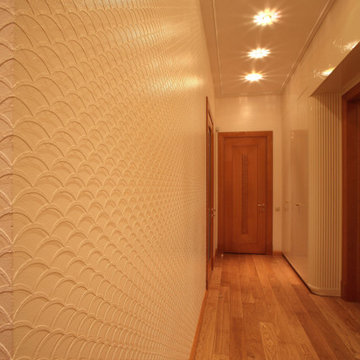
Эта гардеробная с первого взгляда практически незаметна, но ее реализация стоила колоссальных усилий. Дизайнер: .
В комплекс, помимо шкафов, фактически продолжающих поверхность стены и не выступающих за нее, входил портал с рифленой радиусной панелью, переходящей в двери.
Реализация проекта отличается невероятной трудоемкостью. Сначала художники отрисовали все детали на маленьком эскизе, который впоследствии был масштабирован. Далее из бумаги выклеивался целый шкаф, чтобы проверить все стыки рисунка. После чего рисунок оцифровывался в специальной программе, которая перевела его на станок с числовым программным управлением (ЧПУ), где каждая деталь изготавливалась с феноменальной точностью. И только после сборки и проверки стыков изделие окрашивалось. Гардеробная выполнена из МДФ и покрашена вручную глянцевой эмалью. Ручки изготовлены на заказ.
Гардеробная не только удобна в использовании и не занимает лишнее пространство, благодаря сложному фрезерованному рисунку она дает приятные тактильные ощущения.
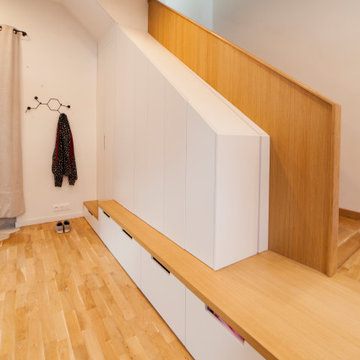
This is an example of a large contemporary foyer in Paris with white walls, light hardwood flooring, a pivot front door and a black front door.
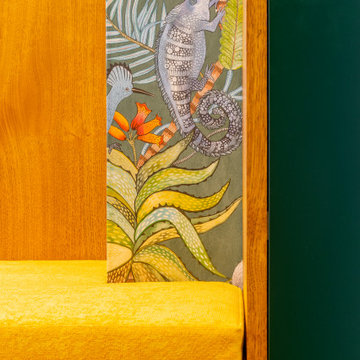
This is an example of a medium sized contemporary foyer in Paris with white walls, light hardwood flooring, a single front door and a white front door.
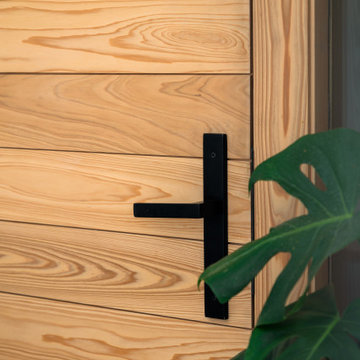
Design ideas for a medium sized contemporary hallway in Tampa with white walls, concrete flooring, a single front door, a light wood front door, grey floors and a timber clad ceiling.
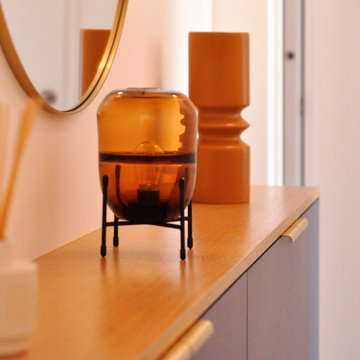
This is an example of a medium sized contemporary hallway in Le Havre with blue walls, vinyl flooring, a single front door, a white front door and grey floors.
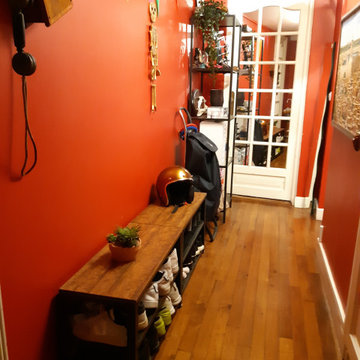
L'entrée a retrouvée de l'espace. Le banc-rangement a une double utilité : rangement des chaussures du quotidien et assise pour les enfiler ou les enlever.
Une étagère vitrée permet de poser les objets du quotidien (lunettes, masques, ...), le chariot à courses a naturellement trouvée sa place.
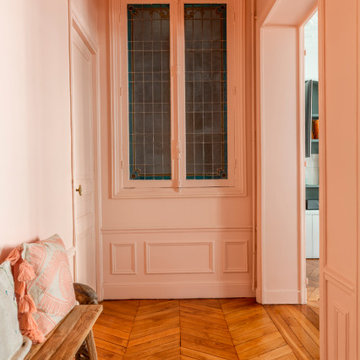
Un appartement typiquement haussmannien dans lequel les pièces ont été redistribuées et rénovées pour répondre aux besoins de nos clients.
Une palette de couleurs douces et complémentaires a été soigneusement sélectionnée pour apporter du caractère à l'ensemble. On aime l'entrée en total look rose !
Dans la nouvelle cuisine, nous avons opté pour des façades Amandier grisé de Plum kitchen.
Fonctionnelle et esthétique, la salle de bain aux couleurs chaudes Argile Peinture accueille une double vasque et une baignoire rétro.
Résultat : un appartement dans l'air du temps qui révèle le charme de l'ancien.
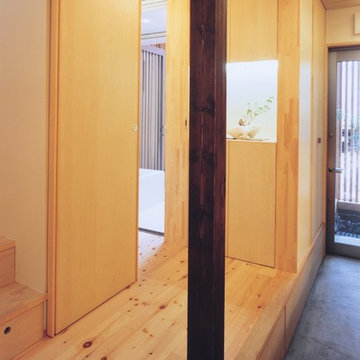
Photo of a small contemporary hallway in Tokyo with white walls, concrete flooring, a sliding front door, a medium wood front door and grey floors.
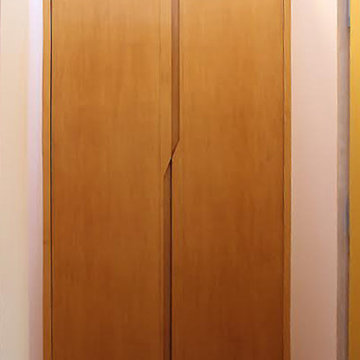
Modern compact design features full length concealed handles to open double doors. Constructed from solid hard maple and maple plywood (unit 40”w X 33”d X 93”h). Interior with single clothes rod and four pull out trays to hold up to 40 pairs of shoes and boots.
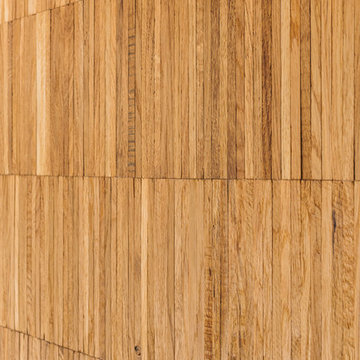
The newest addition to Portland's Pearl District residential highrises, Vibrant! is 12-story affordable housing building featuring 93 units, community rooms, a small rooftop deck, and a second-floor outdoor play area. Build by Bremik Constructions, the project was sustainably designed to meet the Earth Advantage Gold standards. Bremik successfully exceeded the 20% MWESB utilization goal with 22.2% participation. The builder chose Castle Bespoke zero-waste uni-directional parquet product Mosaic from our Uptown Collection for the walls of the building lobby to complement their sustainability ambitions for this project. Castle Bespoke Mosaic is 100% edge grain European White Oak made from the waste material created during the hardwood plank manufacturing process, making it one of the most eco-friendly products in the market. These panels are solid and made to last with a thick wear layer that can be sanded up-to 6 times.
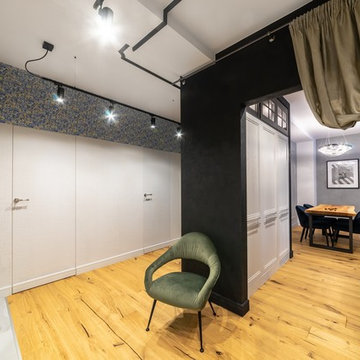
Современная квартира на Якиманке в стиле лофт
Дизайн интерьера - Анастасия Королева
Декоратор LamoreHome Николаева Екатерина ,Пунина Ольга
Design ideas for a medium sized contemporary hallway in Moscow.
Design ideas for a medium sized contemporary hallway in Moscow.
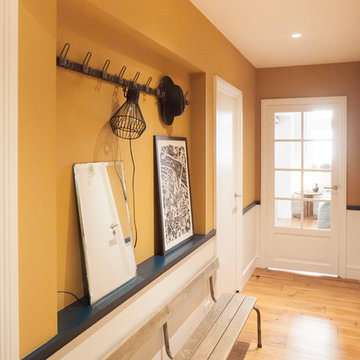
Emmy Martens
Inspiration for a medium sized contemporary hallway in Bordeaux with yellow walls, light hardwood flooring and a blue front door.
Inspiration for a medium sized contemporary hallway in Bordeaux with yellow walls, light hardwood flooring and a blue front door.
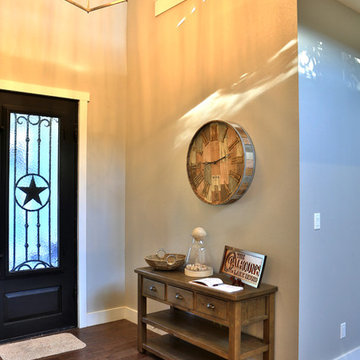
Photography by Misty, Plano TX
Photo of a medium sized country front door in Dallas with grey walls, dark hardwood flooring, a double front door, a black front door and brown floors.
Photo of a medium sized country front door in Dallas with grey walls, dark hardwood flooring, a double front door, a black front door and brown floors.
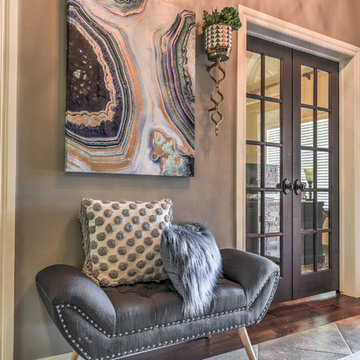
Inspiration for a medium sized classic foyer in Oklahoma City with grey walls and a single front door.
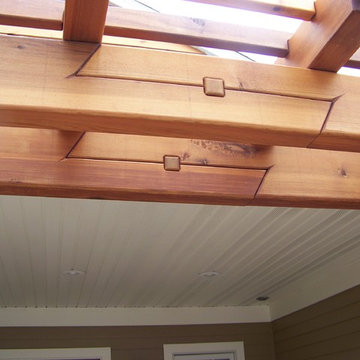
This is called a Scarf Joint. The purpose of this is to make a short beam longer while maintaining the strength. Here we have executed them not just for lengthening the beam but to what I consider to be a very beautiful element of the details!
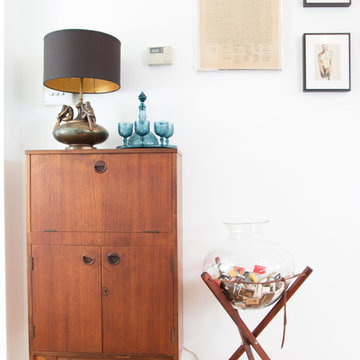
Tweaked Style
This is an example of a small bohemian front door in Chicago with white walls, a single front door and a black front door.
This is an example of a small bohemian front door in Chicago with white walls, a single front door and a black front door.
An entry bench serves as a convenient spot for the homeowners and their guests. The homeowner's cats also like to bask in the sun during the daytime and the open shelf at the end of the bench conveniently stores their cat toys!
Extra storage for shoes underneath the bench is a great solution!
Check out more kitchens by Gilmans Kitchens and Baths!
http://www.gkandb.com/
DESIGNER: JANIS MANACSA
PHOTOGRAPHER: TREVE JOHNSON
CABINETS: DURA SUPREME CABINETRY
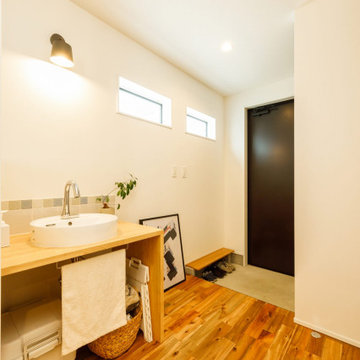
玄関には手洗いコーナーを設置しました。「ただいまー」の後にすぐ手を洗うことができ、子どもにも手洗いの習慣が身につきます。
Medium sized urban entrance in Tokyo Suburbs with white walls, medium hardwood flooring, a black front door, brown floors, a wallpapered ceiling and wallpapered walls.
Medium sized urban entrance in Tokyo Suburbs with white walls, medium hardwood flooring, a black front door, brown floors, a wallpapered ceiling and wallpapered walls.
Affordable Orange Entrance Ideas and Designs
5
