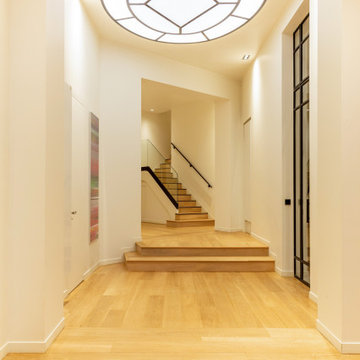Affordable Orange Entrance Ideas and Designs
Refine by:
Budget
Sort by:Popular Today
101 - 120 of 328 photos
Item 1 of 3
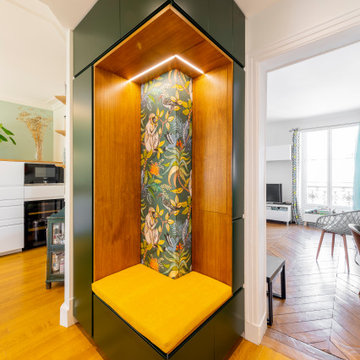
Design ideas for a medium sized contemporary foyer in Paris with white walls, light hardwood flooring, a single front door and a white front door.
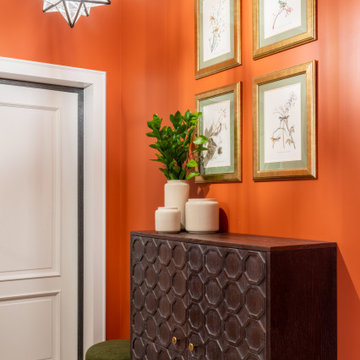
Photo of a medium sized traditional front door in Moscow with orange walls, porcelain flooring, a single front door, a white front door and beige floors.
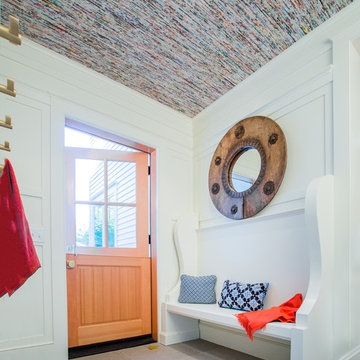
A home this vibrant is something to admire. We worked alongside Greg Baudoin Interior Design, who brought this home to life using color. Together, we saturated the cottage retreat with floor to ceiling personality and custom finishes. The rich color palette presented in the décor pairs beautifully with natural materials such as Douglas fir planks and maple end cut countertops.
Surprising features lie around every corner. In one room alone you’ll find a woven fabric ceiling and a custom wooden bench handcrafted by Birchwood carpenters. As you continue throughout the home, you’ll admire the custom made nickel slot walls and glimpses of brass hardware. As they say, the devil is in the detail.
Photo credit: Jacqueline Southby
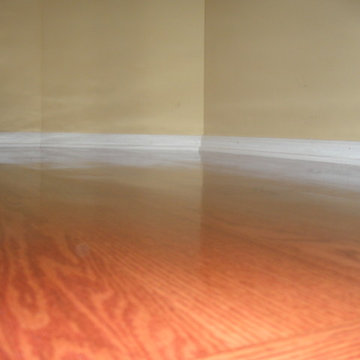
Success Floors LLC
This is an example of a medium sized modern foyer in New York with dark hardwood flooring.
This is an example of a medium sized modern foyer in New York with dark hardwood flooring.
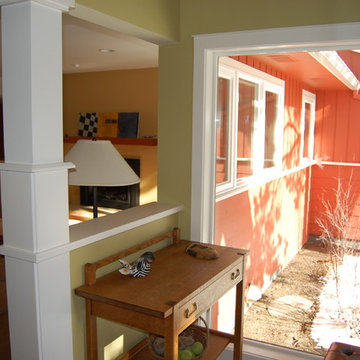
Inspiration for a medium sized modern foyer in Other with multi-coloured walls, medium hardwood flooring, a single front door and a medium wood front door.
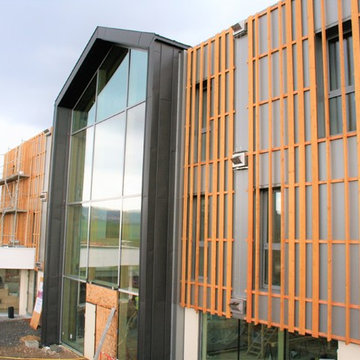
ino-végétal
Design ideas for a medium sized modern foyer in Nancy with a double front door and a glass front door.
Design ideas for a medium sized modern foyer in Nancy with a double front door and a glass front door.
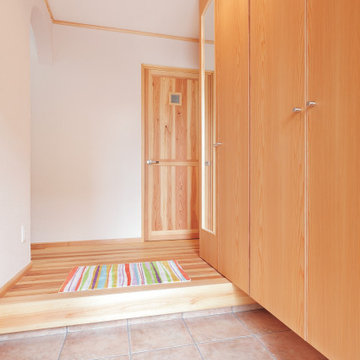
シンプルに コンパクトに
Design ideas for a small modern hallway in Kyoto with white walls, medium hardwood flooring and brown floors.
Design ideas for a small modern hallway in Kyoto with white walls, medium hardwood flooring and brown floors.
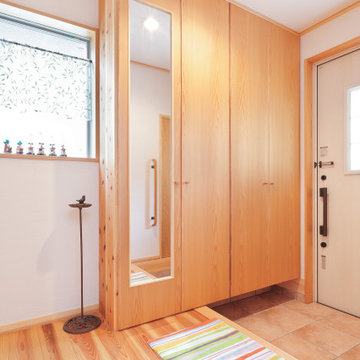
シンプルに コンパクトに
Design ideas for a small modern hallway in Kyoto with white walls, medium hardwood flooring and brown floors.
Design ideas for a small modern hallway in Kyoto with white walls, medium hardwood flooring and brown floors.
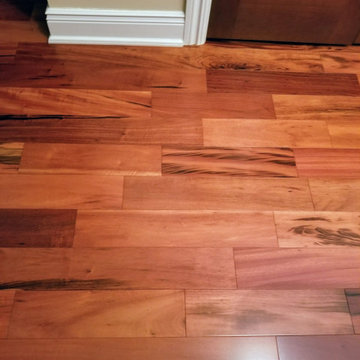
Engineered flooring with a bamboo style look. Wide plank, with lots of movement for a small space.
Inspiration for a modern entrance in New York with medium hardwood flooring and brown floors.
Inspiration for a modern entrance in New York with medium hardwood flooring and brown floors.
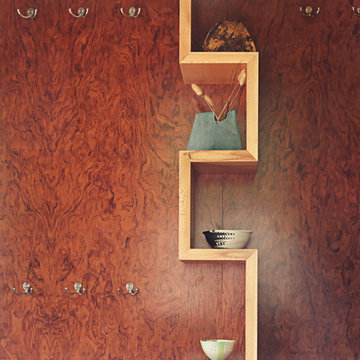
Entryway in rotary cut bubinga and quartersawn sycamore. Photographs by Amy Morris of Oak and Arrow.
Photo of a small modern boot room in Other.
Photo of a small modern boot room in Other.
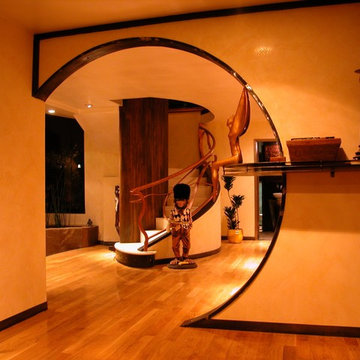
We created this unique opening from the entry to frame the unique staircase. A traditional opening just would not cut it.
we whrapped the inside edge with steel plate for durability as well as to add to the
the walls are an amber venetian plaster
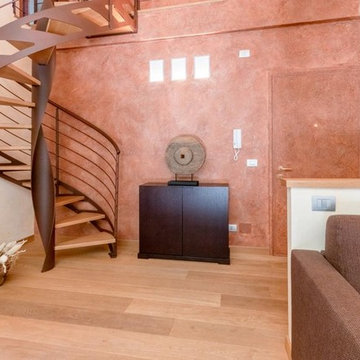
Vista ingresso | la porta d'ingresso è stata mimetizzata con la finitura a spatola della parete principale. Sulla destra un ampio armadio a scomparsa accoglie giacche, scarpe e scarponi.
Fotografo: Maurizio Sala
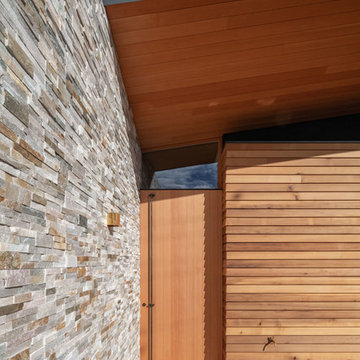
Medium sized modern hallway in Other with beige walls, marble flooring, a medium wood front door and a pivot front door.
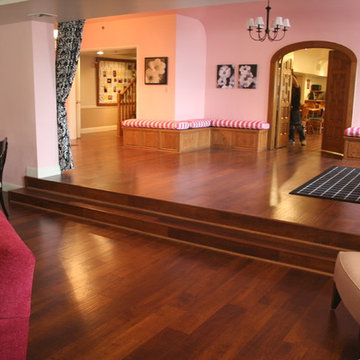
This is an example of a medium sized classic entrance in Phoenix with pink walls and dark hardwood flooring.
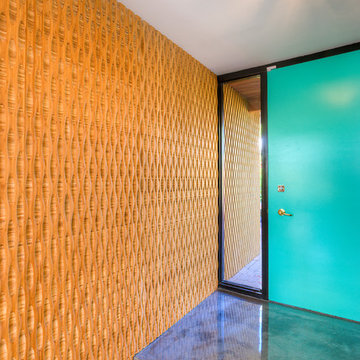
The mid century contemporary home was taken down to the studs. Phase 1 of this project included remodeling the kitchen, enlarging the laundry room, remodeling two guest bathrooms, addition of LED lighting, ultra glossy epoxy flooring, adding custom anodized exterior doors and adding custom cumaru siding. The kitchen includes high gloss cabinets, quartz countertops and a custom glass back splash. The bathrooms include free floating thermafoil cabinetry, quartz countertops and wall to wall tile. This house turned out incredible.
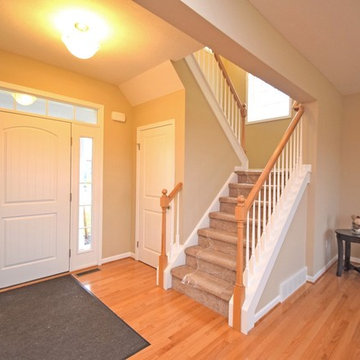
The entryway to this big and bright room is very inviting. Offering natural light through the windows as well as a spacious entry closet, this room opens up to the staircase and to the main concept open floor plan of the first level.
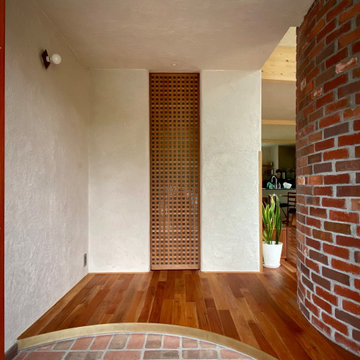
Design ideas for a medium sized hallway in Sapporo with white walls, medium hardwood flooring, brown floors, brick walls, a double front door and a brown front door.
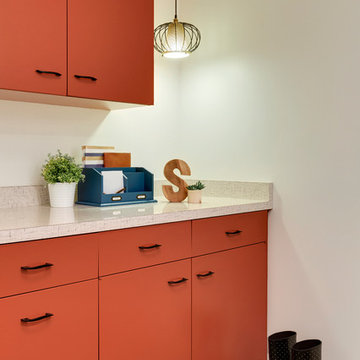
This room was previously a space left unfinished by the original homeowners. We finished off the framing and sheetrock to create a nook for the clients to use as they enter the home from their Garage.
We used a portion of the original upper cabinets from the Kitchen for the garage entry room, as well as a blend of the additional steel cabinets sourced from another Kitchen out of state. We arranged them just so, and with two filler strips the lower cabinets became a perfect fit. The pendants were originally flush mount fixtures in the upper hallway and we had them restrung so that they could hang on either side of the upper cabinets. The flooring was also replaced with LVT and it transitions into the amazing original Terrazzo in the hallway.
Spacecrafting Photgraphy
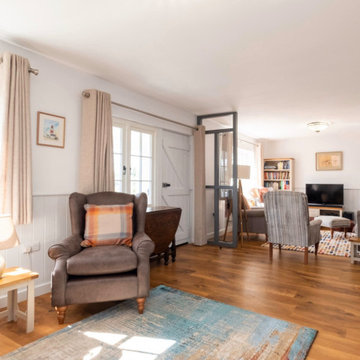
Open plan area while keeping the television area cosy from the front door.
This is an example of a medium sized classic foyer with grey walls, vinyl flooring, brown floors and tongue and groove walls.
This is an example of a medium sized classic foyer with grey walls, vinyl flooring, brown floors and tongue and groove walls.
Affordable Orange Entrance Ideas and Designs
6
