Affordable Orange Utility Room Ideas and Designs
Refine by:
Budget
Sort by:Popular Today
21 - 40 of 74 photos
Item 1 of 3
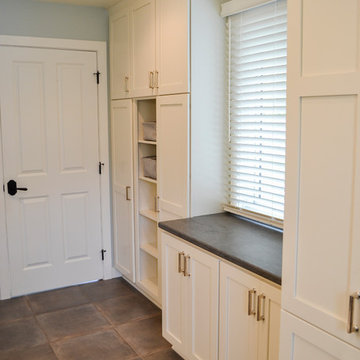
Bringing the same elements from the kitchen and living room into this bathroom/laundry combination unifies this home by giving it a consistent theme.
Medium sized traditional utility room in Other with flat-panel cabinets, white cabinets, composite countertops, blue walls, ceramic flooring, grey floors and grey worktops.
Medium sized traditional utility room in Other with flat-panel cabinets, white cabinets, composite countertops, blue walls, ceramic flooring, grey floors and grey worktops.
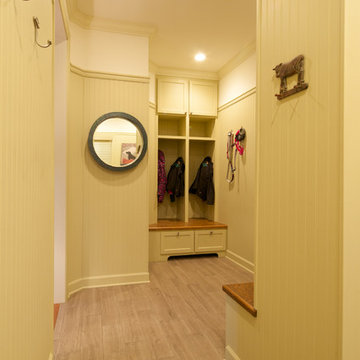
A pantry, hall closet, and laundry room were opened up to create this open space coming in from the home's garage. What was once a tight space for a family of four is now a comfortable space to get ready for the day, to have the coats of family/friends, to do the laundry and to have a spot for the dogs! Photography by Chris Paulis Photography
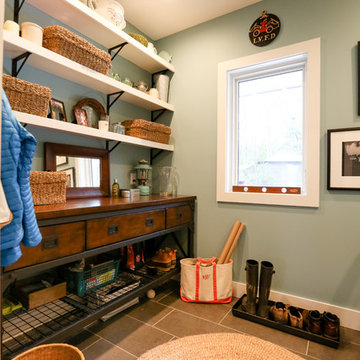
Photo of a medium sized traditional single-wall utility room in Other with open cabinets, white cabinets, wood worktops, blue walls, porcelain flooring, a side by side washer and dryer, grey floors and brown worktops.

Design ideas for a medium sized world-inspired l-shaped separated utility room in Calgary with a submerged sink, flat-panel cabinets, light wood cabinets, granite worktops, orange walls, ceramic flooring and a side by side washer and dryer.
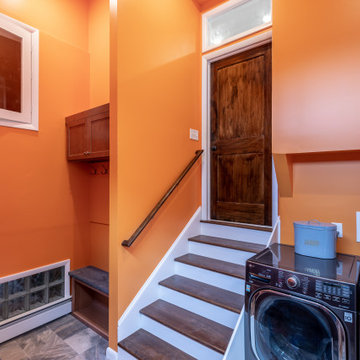
Multi level rear addition designed & built to expand kitchen , mudroom & sunroom
We have built a mudroom and laundry room few steps off the new kitchen area, given her a much-needed locker style space and tile floor full laundry room. A back door allowing kids to play in backyard and come in through the mudroom.
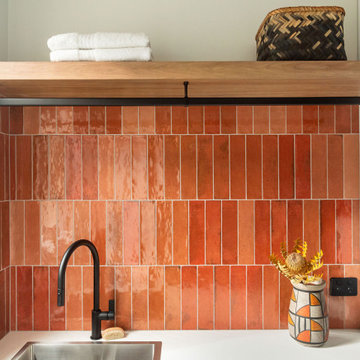
A reorganised laundry space, with a dedicated spot for all the essentials.
Design ideas for a medium sized contemporary galley separated utility room in Melbourne with a built-in sink, flat-panel cabinets, white cabinets, engineered stone countertops, orange splashback, ceramic splashback, white walls, porcelain flooring, a stacked washer and dryer, beige floors and white worktops.
Design ideas for a medium sized contemporary galley separated utility room in Melbourne with a built-in sink, flat-panel cabinets, white cabinets, engineered stone countertops, orange splashback, ceramic splashback, white walls, porcelain flooring, a stacked washer and dryer, beige floors and white worktops.
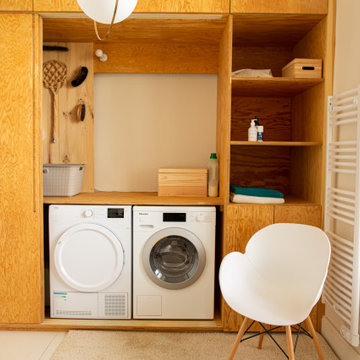
This is an example of a small country single-wall laundry cupboard in Bordeaux with wood worktops and a side by side washer and dryer.
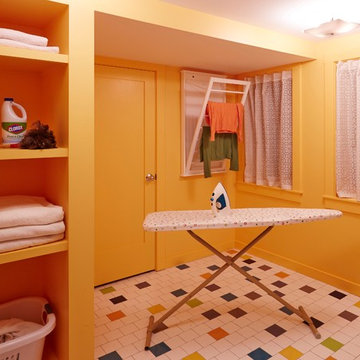
Orange walls aren't for everyone, but this client wanted a bright happy space to do her laundry. There is little natural light in this room and the color is like sunshine. The fun, random pattern floor tiles and vintage accents add to the charm. Kaskel Photo
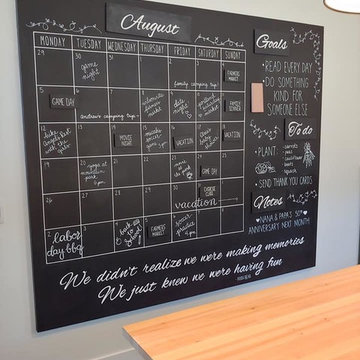
Oversized magnetic chalkboard with custom hand lettering and calendar layout.
This is an example of a large modern single-wall utility room in Portland.
This is an example of a large modern single-wall utility room in Portland.
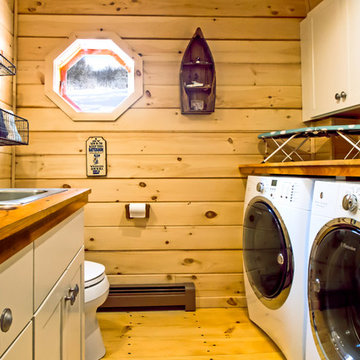
This laundry room/ powder room features Diamond cabinets. The Montgomery door style in Pearl paint works well with all the natural wood in the space.
Photo by Salted Soul Graphics
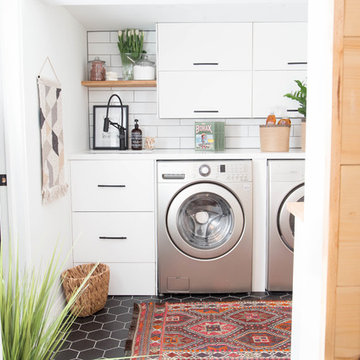
Inspiration for a small modern separated utility room in Toronto with a submerged sink, flat-panel cabinets, white cabinets, engineered stone countertops, white walls, ceramic flooring, a side by side washer and dryer and black floors.

Mike and Stacy moved to the country to be around the rolling landscape and feed the birds outside their Hampshire country home. After living in the home for over ten years, they knew exactly what they wanted to renovate their 1980’s two story once their children moved out. It all started with the desire to open up the floor plan, eliminating constricting walls around the dining room and the eating area that they didn’t plan to use once they had access to what used to be a formal dining room.
They wanted to enhance the already warm country feel their home already had, with some warm hickory cabinets and casual granite counter tops. When removing the pantry and closet between the kitchen and the laundry room, the new design now just flows from the kitchen directly into the smartly appointed laundry area and adjacent powder room.
The new eat in kitchen bar is frequented by guests and grand-children, and the original dining table area can be accessed on a daily basis in the new open space. One instant sensation experienced by anyone entering the front door is the bright light that now transpires from the front of the house clear through the back; making the entire first floor feel free flowing and inviting.
Photo Credits- Joe Nowak
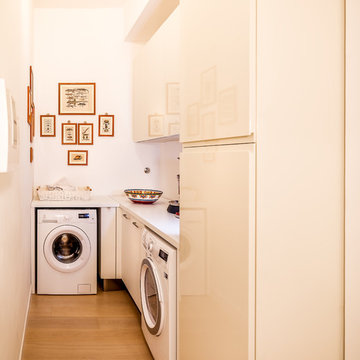
Fluido Design Studio, Manlio Leo, Mara Poli. Vista del locale lavanderia che ospita gran parte delle macchine impiantistiche dell'appartamento
Design ideas for a medium sized contemporary utility room in Rome.
Design ideas for a medium sized contemporary utility room in Rome.
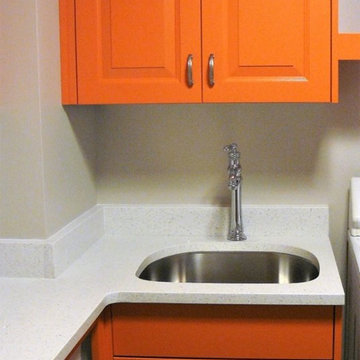
Medium sized contemporary u-shaped separated utility room in Salt Lake City with a submerged sink, raised-panel cabinets, orange cabinets, engineered stone countertops, grey walls, porcelain flooring, a side by side washer and dryer, grey floors and white worktops.
Photo of a small nautical galley laundry cupboard in New York with a side by side washer and dryer and ceramic flooring.
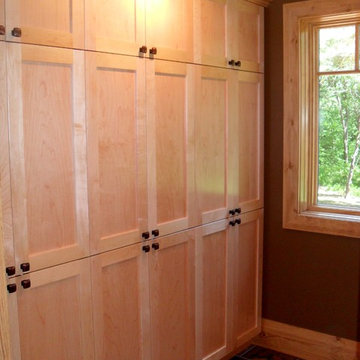
Design ideas for a medium sized classic galley separated utility room in Toronto with a built-in sink, flat-panel cabinets, light wood cabinets, laminate countertops, slate flooring and a stacked washer and dryer.
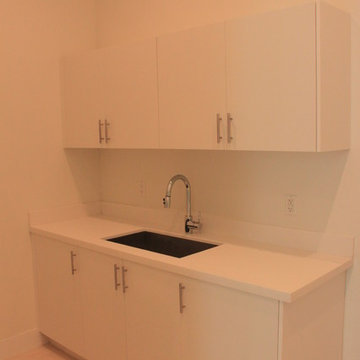
Design ideas for a medium sized traditional galley separated utility room in Miami with flat-panel cabinets, white cabinets, composite countertops, a submerged sink, white walls, marble flooring and beige floors.
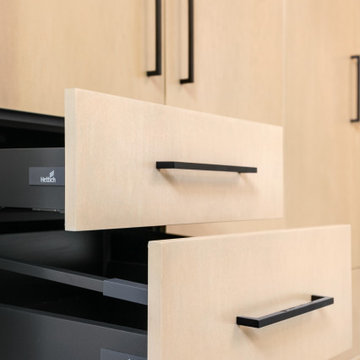
Medium sized modern galley separated utility room in Vancouver with a submerged sink, flat-panel cabinets, light wood cabinets, quartz worktops, carpet, a side by side washer and dryer and grey floors.
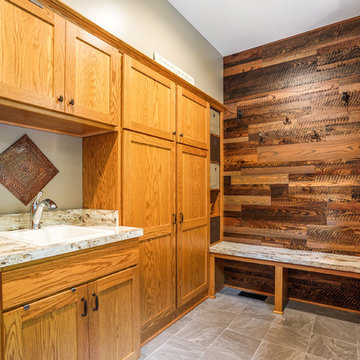
Design ideas for a medium sized traditional separated utility room in Columbus with a built-in sink, recessed-panel cabinets, medium wood cabinets, quartz worktops, beige walls, a side by side washer and dryer, beige floors and beige worktops.
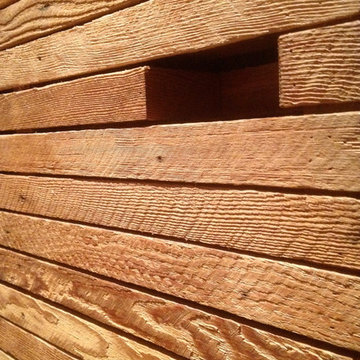
Detail of Laundry closet door. Photo by Hsu McCullough
Inspiration for a small rustic laundry cupboard in Los Angeles with medium wood cabinets, white walls, medium hardwood flooring, a stacked washer and dryer and brown floors.
Inspiration for a small rustic laundry cupboard in Los Angeles with medium wood cabinets, white walls, medium hardwood flooring, a stacked washer and dryer and brown floors.
Affordable Orange Utility Room Ideas and Designs
2