Affordable Orange Utility Room Ideas and Designs
Refine by:
Budget
Sort by:Popular Today
61 - 74 of 74 photos
Item 1 of 3
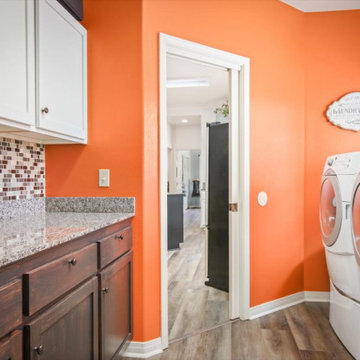
Big Island home with traditional and classic vibes, yet bright and tropical.
This is an example of a world-inspired utility room in Hawaii.
This is an example of a world-inspired utility room in Hawaii.
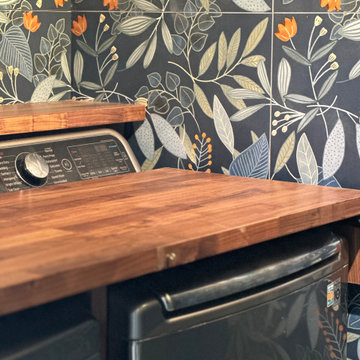
A laundry room should be a pleasure to spend time in.
For such a small room, this room must accommodate many functions.
Design ideas for a small traditional separated utility room in Toronto with flat-panel cabinets, green cabinets, wood worktops, blue splashback, ceramic splashback, blue walls, ceramic flooring, a side by side washer and dryer and brown worktops.
Design ideas for a small traditional separated utility room in Toronto with flat-panel cabinets, green cabinets, wood worktops, blue splashback, ceramic splashback, blue walls, ceramic flooring, a side by side washer and dryer and brown worktops.
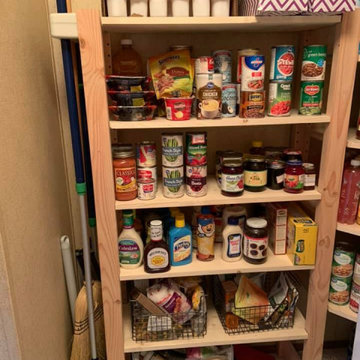
Space that was once under utilized becomes a usable pantry with a space for everything.
Inspiration for a bohemian utility room in Seattle.
Inspiration for a bohemian utility room in Seattle.
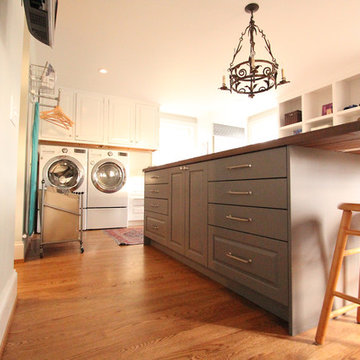
This side of the island houses the family printer that rolls out from behind the door. Office supplies and arts and crafts supplies are stored in the four drawer bases on either sides.

An open 2 story foyer also serves as a laundry space for a family of 5. Previously the machines were hidden behind bifold doors along with a utility sink. The new space is completely open to the foyer and the stackable machines are hidden behind flipper pocket doors so they can be tucked away when not in use. An extra deep countertop allow for plenty of space while folding and sorting laundry. A small deep sink offers opportunities for soaking the wash, as well as a makeshift wet bar during social events. Modern slab doors of solid Sapele with a natural stain showcases the inherent honey ribbons with matching vertical panels. Lift up doors and pull out towel racks provide plenty of useful storage in this newly invigorated space.
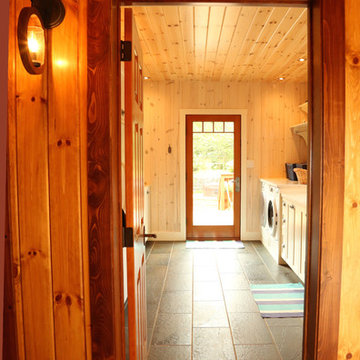
Samantha Hawkins Photography
Custom Cabinetry by Whiteshell Woodworks
Design ideas for a medium sized classic galley utility room in Toronto with a submerged sink, shaker cabinets, white cabinets and a side by side washer and dryer.
Design ideas for a medium sized classic galley utility room in Toronto with a submerged sink, shaker cabinets, white cabinets and a side by side washer and dryer.
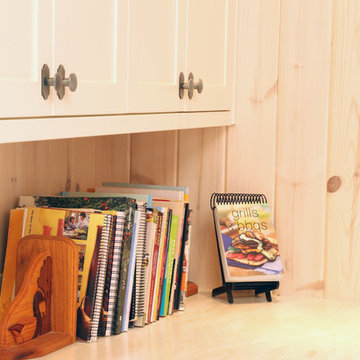
Samantha Hawkins Photography
Custom Cabinetry by Whiteshell Woodworks
Hardware from Southwest Forge Ltd.
This is an example of a medium sized classic galley utility room in Toronto with a submerged sink, shaker cabinets, white cabinets and a side by side washer and dryer.
This is an example of a medium sized classic galley utility room in Toronto with a submerged sink, shaker cabinets, white cabinets and a side by side washer and dryer.
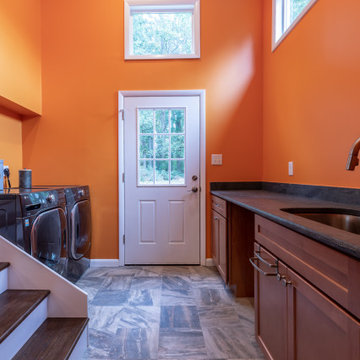
Multi level rear addition designed & built to expand kitchen , mudroom & sunroom
We have built a mudroom and laundry room few steps off the new kitchen area, given her a much-needed locker style space and tile floor full laundry room. A back door allowing kids to play in backyard and come in through the mudroom.
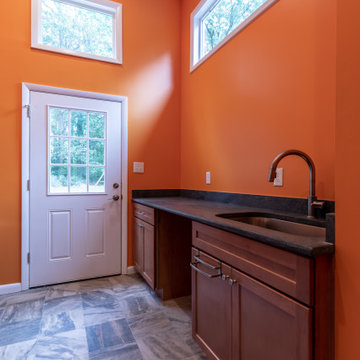
Multi level rear addition designed & built to expand kitchen , mudroom & sunroom
We have built a mudroom and laundry room few steps off the new kitchen area, given her a much-needed locker style space and tile floor full laundry room. A back door allowing kids to play in backyard and come in through the mudroom.
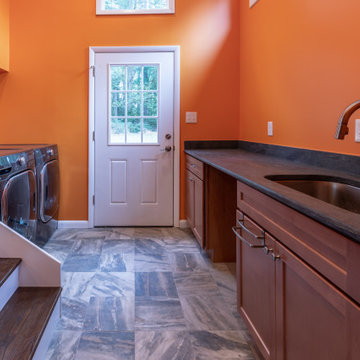
Multi level rear addition designed & built to expand kitchen , mudroom & sunroom
We have built a mudroom and laundry room few steps off the new kitchen area, given her a much-needed locker style space and tile floor full laundry room. A back door allowing kids to play in backyard and come in through the mudroom.
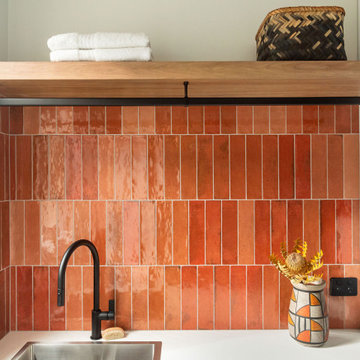
A reorganised laundry space, with a dedicated spot for all the essentials.
Design ideas for a medium sized contemporary galley separated utility room in Melbourne with a built-in sink, flat-panel cabinets, white cabinets, engineered stone countertops, orange splashback, ceramic splashback, white walls, porcelain flooring, a stacked washer and dryer, beige floors and white worktops.
Design ideas for a medium sized contemporary galley separated utility room in Melbourne with a built-in sink, flat-panel cabinets, white cabinets, engineered stone countertops, orange splashback, ceramic splashback, white walls, porcelain flooring, a stacked washer and dryer, beige floors and white worktops.
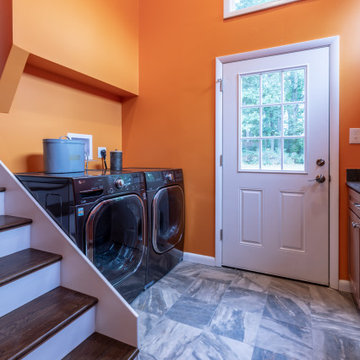
Multi level rear addition designed & built to expand kitchen , mudroom & sunroom
We have built a mudroom and laundry room few steps off the new kitchen area, given her a much-needed locker style space and tile floor full laundry room. A back door allowing kids to play in backyard and come in through the mudroom.
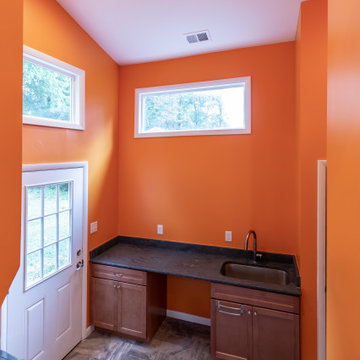
Multi level rear addition designed & built to expand kitchen , mudroom & sunroom
We have built a mudroom and laundry room few steps off the new kitchen area, given her a much-needed locker style space and tile floor full laundry room. A back door allowing kids to play in backyard and come in through the mudroom.
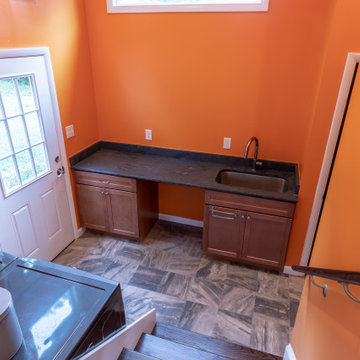
Multi level rear addition designed & built to expand kitchen , mudroom & sunroom
We have built a mudroom and laundry room few steps off the new kitchen area, given her a much-needed locker style space and tile floor full laundry room. A back door allowing kids to play in backyard and come in through the mudroom.
Affordable Orange Utility Room Ideas and Designs
4