Affordable Orange Utility Room Ideas and Designs
Refine by:
Budget
Sort by:Popular Today
41 - 60 of 74 photos
Item 1 of 3
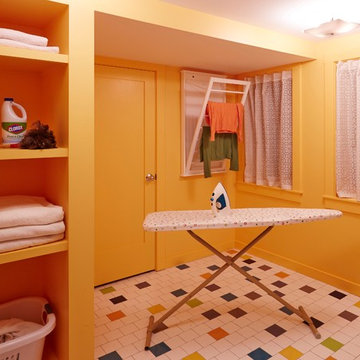
Orange walls aren't for everyone, but this client wanted a bright happy space to do her laundry. There is little natural light in this room and the color is like sunshine. The fun, random pattern floor tiles and vintage accents add to the charm. Kaskel Photo
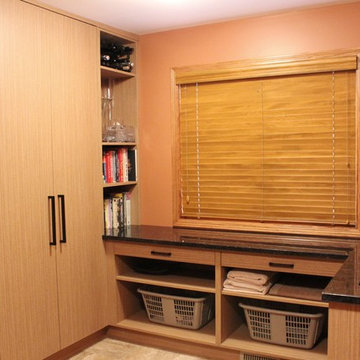
This is an example of a medium sized world-inspired l-shaped separated utility room in Calgary with a submerged sink, flat-panel cabinets, light wood cabinets, granite worktops, orange walls, ceramic flooring and a side by side washer and dryer.
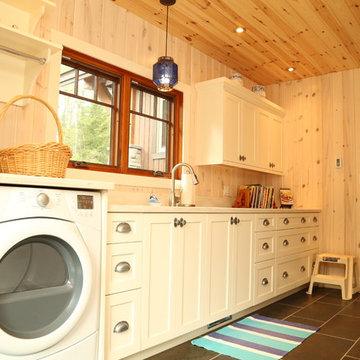
Samantha Hawkins Photography
Custom Cabinetry by Whiteshell Woodworks
Medium sized traditional galley utility room in Toronto with a submerged sink, shaker cabinets, white cabinets and a side by side washer and dryer.
Medium sized traditional galley utility room in Toronto with a submerged sink, shaker cabinets, white cabinets and a side by side washer and dryer.
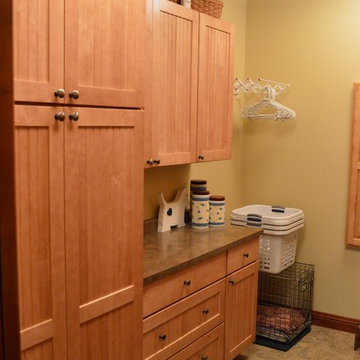
Laundry room design and photography by Jennifer Hayes with Castle Kitchens and Interiors.
Photo of a medium sized classic utility room in Denver with recessed-panel cabinets and medium wood cabinets.
Photo of a medium sized classic utility room in Denver with recessed-panel cabinets and medium wood cabinets.
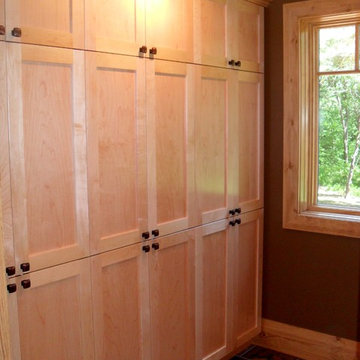
Design ideas for a medium sized classic galley separated utility room in Toronto with a built-in sink, flat-panel cabinets, light wood cabinets, laminate countertops, slate flooring and a stacked washer and dryer.
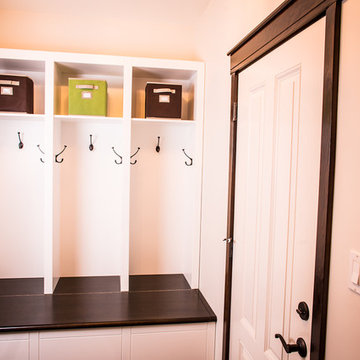
Photo by Beauchamp Photography
Photo of a medium sized rustic utility room in Calgary with beige walls.
Photo of a medium sized rustic utility room in Calgary with beige walls.
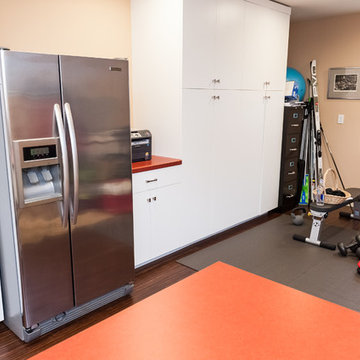
In addition to the kitchen remodel, we converted an existing garage into a laundry, entry, and additional kitchen storage space.
Inspiration for a medium sized bohemian galley utility room in Portland with an utility sink, flat-panel cabinets, white cabinets, laminate countertops, orange walls, bamboo flooring and a side by side washer and dryer.
Inspiration for a medium sized bohemian galley utility room in Portland with an utility sink, flat-panel cabinets, white cabinets, laminate countertops, orange walls, bamboo flooring and a side by side washer and dryer.
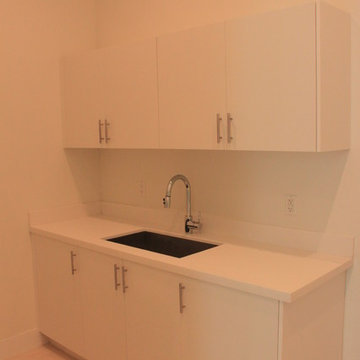
Design ideas for a medium sized traditional galley separated utility room in Miami with flat-panel cabinets, white cabinets, composite countertops, a submerged sink, white walls, marble flooring and beige floors.
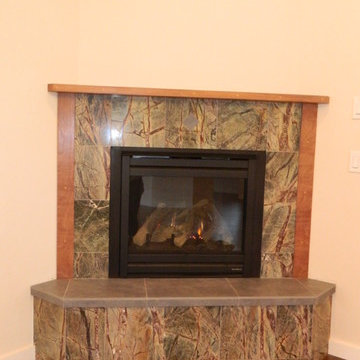
Photo: Debbie McKim
Medium sized traditional utility room in Other with medium hardwood flooring.
Medium sized traditional utility room in Other with medium hardwood flooring.
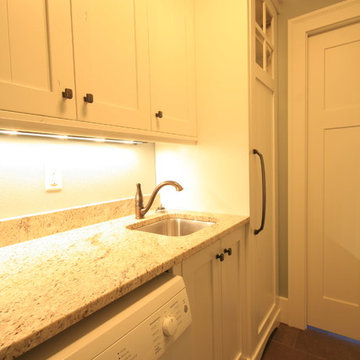
Copyrighted by Milieu Design, Inc.
Photo of a medium sized traditional single-wall utility room in Salt Lake City.
Photo of a medium sized traditional single-wall utility room in Salt Lake City.
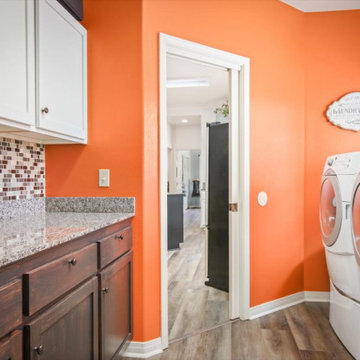
Big Island home with traditional and classic vibes, yet bright and tropical.
This is an example of a world-inspired utility room in Hawaii.
This is an example of a world-inspired utility room in Hawaii.
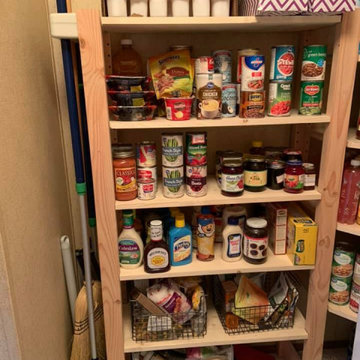
Space that was once under utilized becomes a usable pantry with a space for everything.
Inspiration for a bohemian utility room in Seattle.
Inspiration for a bohemian utility room in Seattle.
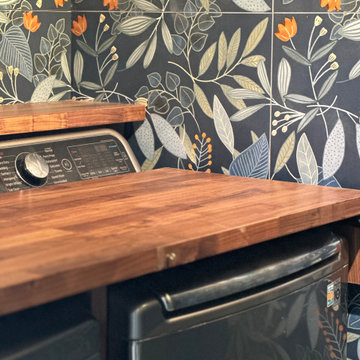
A laundry room should be a pleasure to spend time in.
For such a small room, this room must accommodate many functions.
Design ideas for a small traditional separated utility room in Toronto with flat-panel cabinets, green cabinets, wood worktops, blue splashback, ceramic splashback, blue walls, ceramic flooring, a side by side washer and dryer and brown worktops.
Design ideas for a small traditional separated utility room in Toronto with flat-panel cabinets, green cabinets, wood worktops, blue splashback, ceramic splashback, blue walls, ceramic flooring, a side by side washer and dryer and brown worktops.
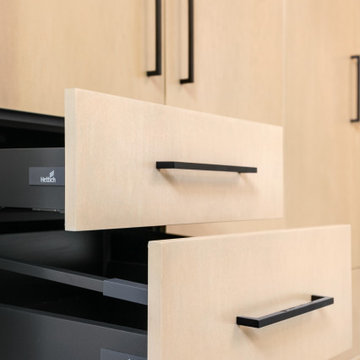
Medium sized modern galley separated utility room in Vancouver with a submerged sink, flat-panel cabinets, light wood cabinets, quartz worktops, carpet, a side by side washer and dryer and grey floors.
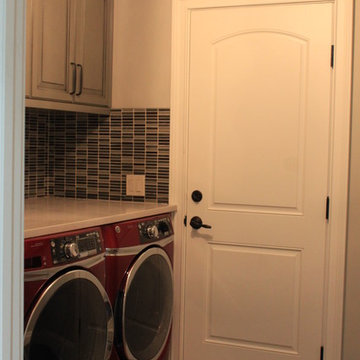
This is an example of a classic utility room in Cleveland with a built-in sink, raised-panel cabinets, grey cabinets, engineered stone countertops, grey walls, medium hardwood flooring and a side by side washer and dryer.
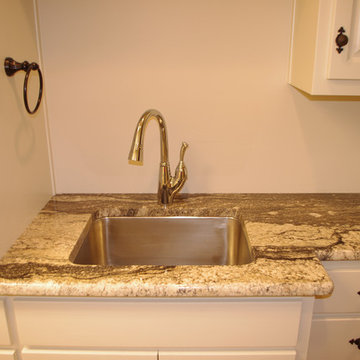
Small laundry room sink with custom cabinetry
Design ideas for a small traditional single-wall separated utility room in Dallas with a submerged sink, raised-panel cabinets, white cabinets, granite worktops and white walls.
Design ideas for a small traditional single-wall separated utility room in Dallas with a submerged sink, raised-panel cabinets, white cabinets, granite worktops and white walls.
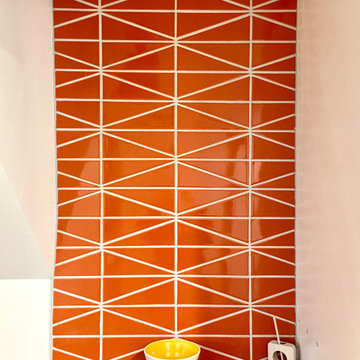
Orange tile creates the perfect pop in this midcentury modern home’s laundry room. With bright white grout lines contrasting nicely, a backsplash of Scalene Triangle Tile in Mandarin lends this space vibrant zest in a way that only this glossy, saturated orange can do.
TILE SHOWN
Mandarin Scalene Triangle
DESIGN
Emily Wilska
PHOTOS
Emily Wilska
INSTALLER
Precision Flooring
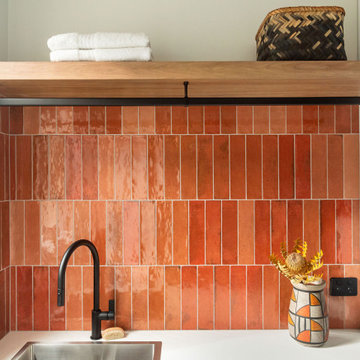
A reorganised laundry space, with a dedicated spot for all the essentials.
Design ideas for a medium sized contemporary galley separated utility room in Melbourne with a built-in sink, flat-panel cabinets, white cabinets, engineered stone countertops, orange splashback, ceramic splashback, white walls, porcelain flooring, a stacked washer and dryer, beige floors and white worktops.
Design ideas for a medium sized contemporary galley separated utility room in Melbourne with a built-in sink, flat-panel cabinets, white cabinets, engineered stone countertops, orange splashback, ceramic splashback, white walls, porcelain flooring, a stacked washer and dryer, beige floors and white worktops.
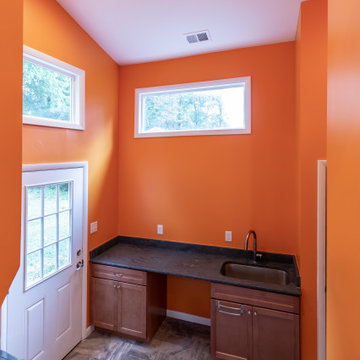
Multi level rear addition designed & built to expand kitchen , mudroom & sunroom
We have built a mudroom and laundry room few steps off the new kitchen area, given her a much-needed locker style space and tile floor full laundry room. A back door allowing kids to play in backyard and come in through the mudroom.
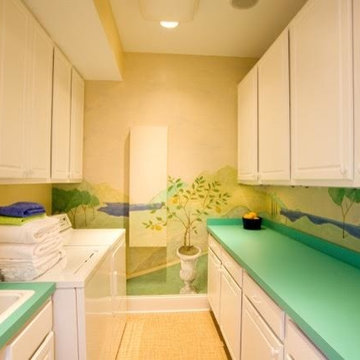
Medium sized contemporary galley separated utility room in Columbus with a built-in sink, raised-panel cabinets, white cabinets, composite countertops, yellow walls, light hardwood flooring, a side by side washer and dryer and beige floors.
Affordable Orange Utility Room Ideas and Designs
3