Affordable Rustic House Exterior Ideas and Designs
Refine by:
Budget
Sort by:Popular Today
161 - 180 of 2,203 photos
Item 1 of 3
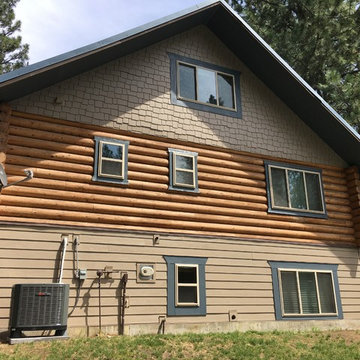
On this project, we removed all the old cedar shake and replaced it with James Hardie ColorPlus Siding and Trim. The lap siding and staggered shake is in the color Autumn Tan and the trims were handpainted a blue color to match the existing standing seam roof. We also had custom bent fascia metal fabricated and installed. This home is on Medical Lake and had been beaten by exposure for decades. The James Hardie siding will stand up to these extremes much better than any wood-based product.
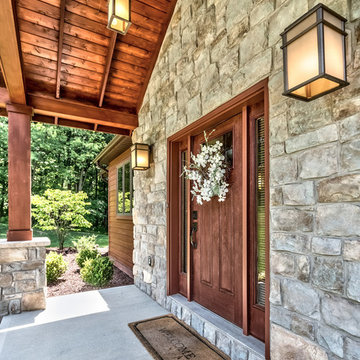
Rustic Allura wood grain sided ranch with cedar front porch and stained fiberglass front door
This is an example of a medium sized and brown rustic bungalow detached house in Other with concrete fibreboard cladding, a pitched roof and a shingle roof.
This is an example of a medium sized and brown rustic bungalow detached house in Other with concrete fibreboard cladding, a pitched roof and a shingle roof.
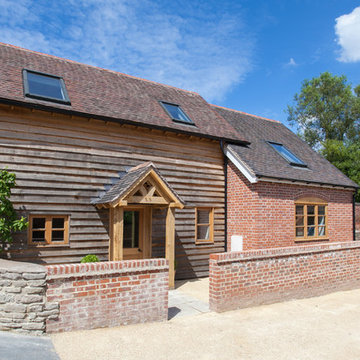
Kate Sanders
Photo of a small and brown rustic two floor house exterior in West Midlands with wood cladding and a pitched roof.
Photo of a small and brown rustic two floor house exterior in West Midlands with wood cladding and a pitched roof.
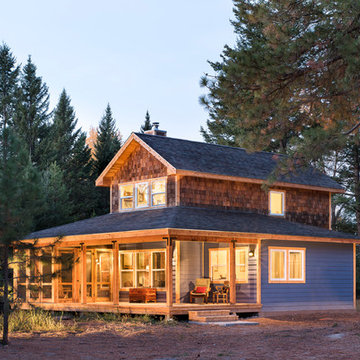
Cozy cabin in the woods. Covered porch with screened in portion. Cedar shingle siding. Exposed wood beams and rafters.
Longviews Studios
This is an example of a small and blue rustic two floor house exterior in Other with mixed cladding and a pitched roof.
This is an example of a small and blue rustic two floor house exterior in Other with mixed cladding and a pitched roof.

Deep in the woods, this mountain cabin just outside Asheville, NC, was designed as the perfect weekend getaway space. The owner uses it as an Airbnb for income. From the wooden cathedral ceiling to the nature-inspired loft railing, from the wood-burning free-standing stove, to the stepping stone walkways—everything is geared toward easy relaxation. For maximum interior space usage, the sleeping loft is accessed via an outside stairway.
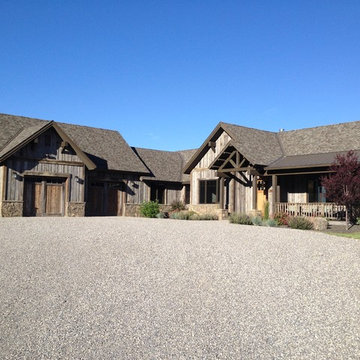
Stillwater
This is an example of a gey and medium sized rustic bungalow detached house in Boise with wood cladding, a pitched roof and a mixed material roof.
This is an example of a gey and medium sized rustic bungalow detached house in Boise with wood cladding, a pitched roof and a mixed material roof.
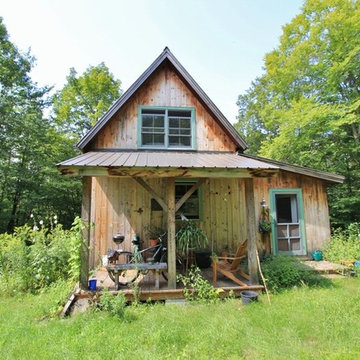
Front porch of barn style home
Design ideas for a small and beige rustic two floor house exterior in Burlington with wood cladding.
Design ideas for a small and beige rustic two floor house exterior in Burlington with wood cladding.
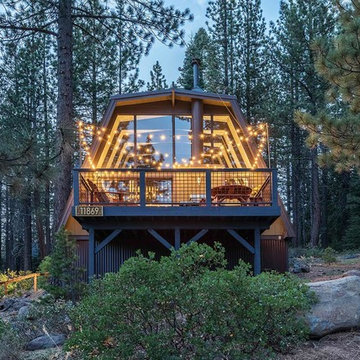
Photo of a small and green rustic two floor detached house in Sacramento with wood cladding, a mansard roof and a shingle roof.
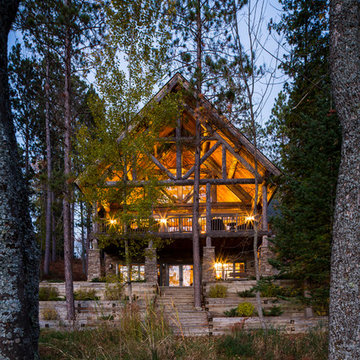
Photographer: David Lewinski
This is an example of a medium sized and brown rustic two floor house exterior in Detroit with wood cladding and a pitched roof.
This is an example of a medium sized and brown rustic two floor house exterior in Detroit with wood cladding and a pitched roof.
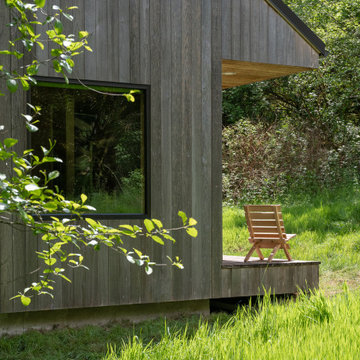
This is an example of a small rustic bungalow detached house in Portland with wood cladding, a pitched roof, a metal roof and a grey roof.
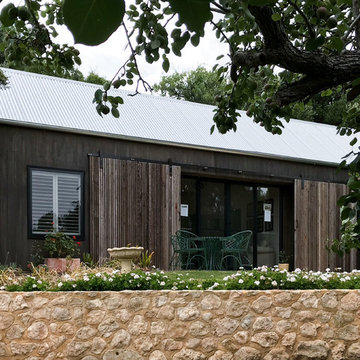
Garden studio / Bed and Breakfast within the grounds of a heritage house and gardens. The inspiration was a French Provincial rustic style, with a modern interpretation including pitched roof and barn-style doors and textured cladding. Charcoal timber and battens are featured. Natural light floods through the clerestory windows and glass doors. The garden studio has two bedrooms and a spacious living, kitchen and bathroom, and sits harmoniously in the grounds of this heritage precinct.
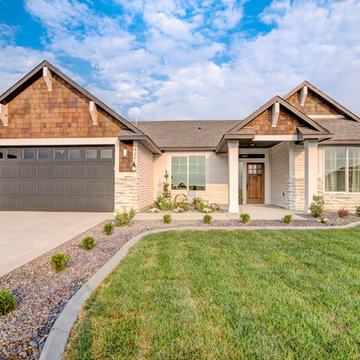
Beautiful home with cedar stained shakes, Glacier White stacked stone accents, covered front porch and a craftsman style stained wood front door.
Photo of a medium sized and white rustic bungalow detached house in Other with vinyl cladding and a shingle roof.
Photo of a medium sized and white rustic bungalow detached house in Other with vinyl cladding and a shingle roof.
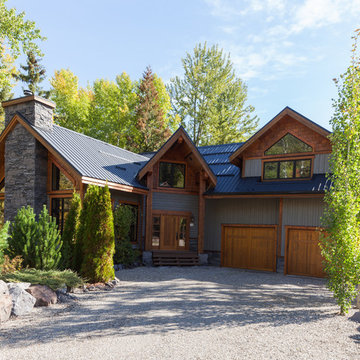
Inspiration for a medium sized and gey rustic two floor house exterior in Calgary with wood cladding and a pitched roof.
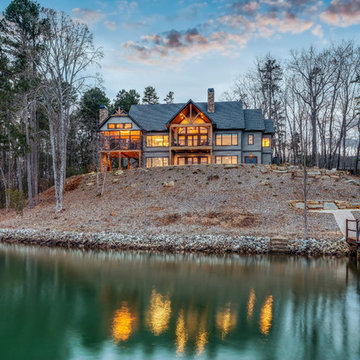
This house features an open concept floor plan, with expansive windows that truly capture the 180-degree lake views. The classic design elements, such as white cabinets, neutral paint colors, and natural wood tones, help make this house feel bright and welcoming year round.
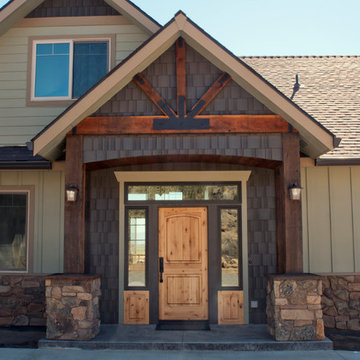
Custom home on a hillside surrounded by Junipers and sagebrush. This home features gorgeous stone counter tops with two-tone cabinets. Bathrooms are all tiled with modern porcelain and glass tiles featuring niches and in-wall cabinetry for candles and other bathroom accessories. The vaulted great room features an overlooking balcony with wrought iron railing and a large fireplace wrapped in stone quarried nearby.
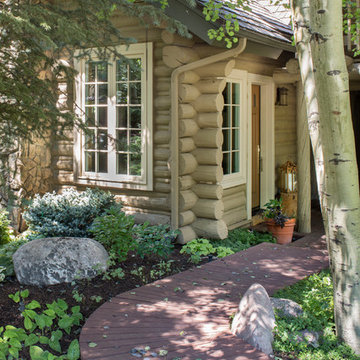
The exterior of the log-cabin was remodeled to enlarge the south facing windows and additional windows to allow for more natural light to be present in the home.
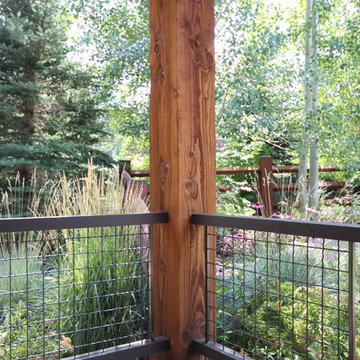
Medium sized and brown rustic bungalow house exterior in Salt Lake City with wood cladding.
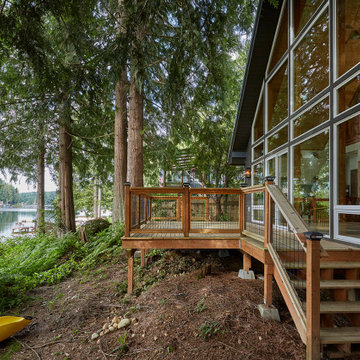
The compact subdued cabin nestled under a lush second-growth forest overlooking Lake Rosegir. Built over an existing foundation, the new building is just over 800 square feet. Early design discussions focused on creating a compact, structure that was simple, unimposing, and efficient. Hidden in the foliage clad in dark stained cedar, the house welcomes light inside even on the grayest days. A deck sheltered under 100 yr old cedars is a perfect place to watch the water.
Project Team | Lindal Home
Architectural Designer | OTO Design
General Contractor | Love and sons
Photography | Patrick
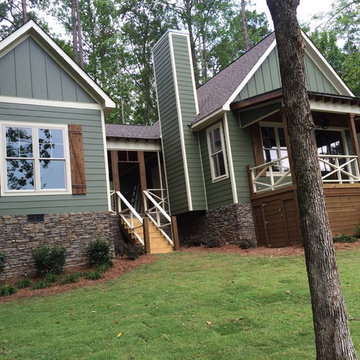
Dog Trot house by Max Fulbright Designs.
This is an example of a medium sized and green rustic two floor house exterior in Atlanta with mixed cladding and a pitched roof.
This is an example of a medium sized and green rustic two floor house exterior in Atlanta with mixed cladding and a pitched roof.

фотографии - Дмитрий Цыренщиков
Photo of a medium sized and beige rustic detached house in Saint Petersburg with three floors, wood cladding, a metal roof and a mansard roof.
Photo of a medium sized and beige rustic detached house in Saint Petersburg with three floors, wood cladding, a metal roof and a mansard roof.
Affordable Rustic House Exterior Ideas and Designs
9