Affordable Side House Exterior Ideas and Designs
Refine by:
Budget
Sort by:Popular Today
1 - 20 of 62 photos
Item 1 of 3

Inspiration for a medium sized and white farmhouse bungalow side detached house in Dallas with mixed cladding, a mixed material roof, a grey roof and board and batten cladding.
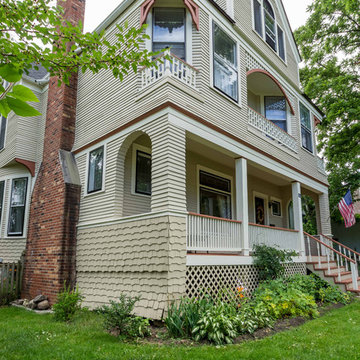
The original siding and trim work were saved, merely repainted and repaired as needed.
Design ideas for a small and beige victorian side detached house in Chicago with three floors, wood cladding, a hip roof, a shingle roof and a black roof.
Design ideas for a small and beige victorian side detached house in Chicago with three floors, wood cladding, a hip roof, a shingle roof and a black roof.
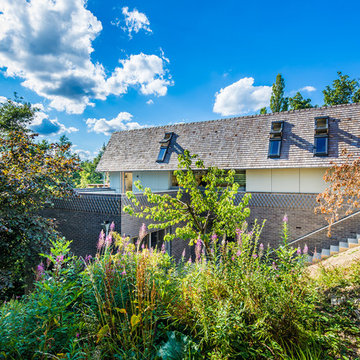
Clad in beautiful timber shingles which will soften with age and blend the house into its wooded surroundings.
Photo of a medium sized and brown contemporary two floor side detached house in Other with mixed cladding, a pitched roof, a shingle roof, a brown roof and shingles.
Photo of a medium sized and brown contemporary two floor side detached house in Other with mixed cladding, a pitched roof, a shingle roof, a brown roof and shingles.
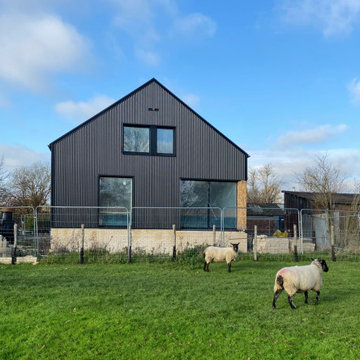
The grain store project is a new build eco house come barn conversion project that showcases dramatic double height spaces and an extremely efficient low energy fabric design. The exterior is clad using a black corrugated metal helping it to fit perfectly in this rural location.
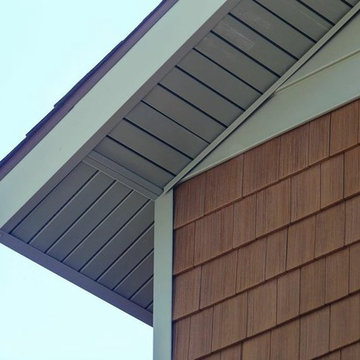
After installation, we achieved beautiful, clean lines on this two story Alta Loma home. Ameriside installed vinyl-clad aluminum soffit & fascia, which will never need painting ever again! All products mentioned are accompanied by a limited lifetime warranty.

This Escondido home was renovated with exterior siding repair and new taupe stucco. Giving this home a fresh new and consistent look! Photos by Preview First.
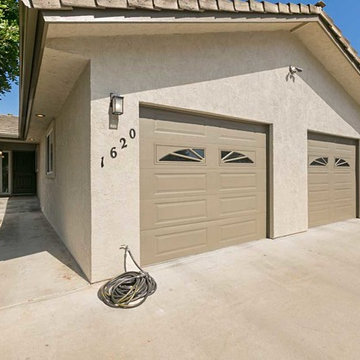
This Escondido home was remodeled with siding repair and new stucco for the entire exterior. Giving this home a fresh new update, this home received a face lift that looks great! Photos by Preview First.
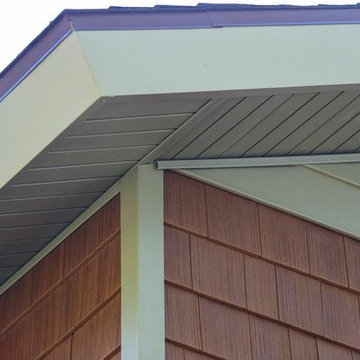
After installation, we achieved beautiful, clean lines on this two story Alta Loma home. Ameriside installed vinyl-clad aluminum soffit & fascia for the eaves & trim, which will never need painting ever again! All products mentioned are accompanied by a limited lifetime warranty.
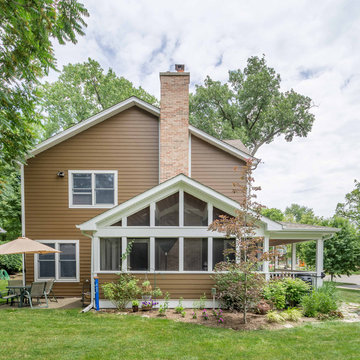
The homeowners needed to repair and replace their old porch, which they loved and used all the time. The best solution was to replace the screened porch entirely, and include a wrap-around open air front porch to increase curb appeal while and adding outdoor seating opportunities at the front of the house. The tongue and groove wood ceiling and exposed wood and brick add warmth and coziness for the owners while enjoying the bug-free view of their beautifully landscaped yard.
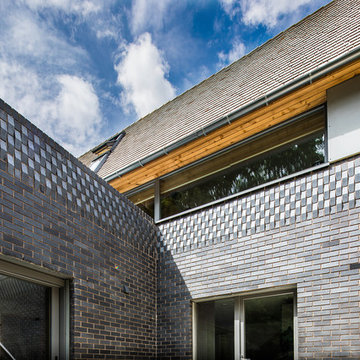
A contemporary two storey house carved into a difficult plot with amazing views. The lower floor houses the bedrooms and support spaces in a solid, dark masonry plinth.
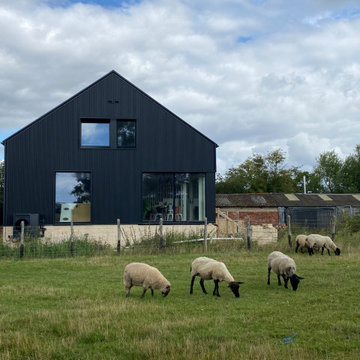
The grain store project is a new build eco house come barn conversion project that showcases dramatic double height spaces and an extremely efficient low energy fabric design. The exterior is clad using a black corrugated metal helping it to fit perfectly in this rural location.
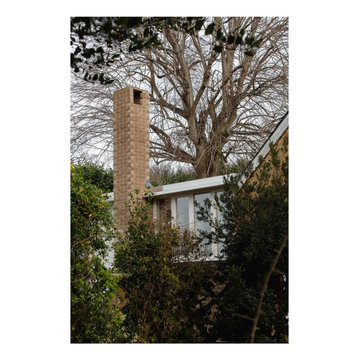
View of the new extension from neighbouring street, the new chimney and high level windows sit in keeping with the Edwardian houses and rich landscape, in an area of natural beauty.
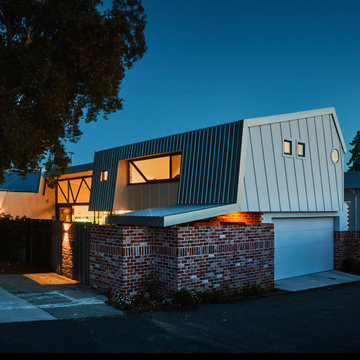
Inspiration for a medium sized and multi-coloured modern two floor side house exterior in Perth with metal cladding, a pitched roof, a metal roof, a grey roof and board and batten cladding.
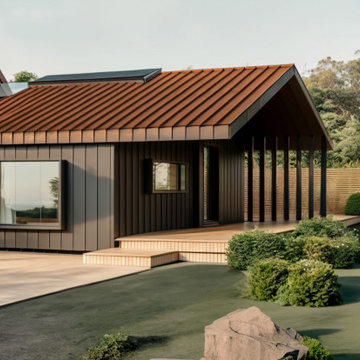
Our latest project centred around creating a custom annexe for a family that required special needs considerations within the historical setting of a Grade II Listed building. In response to evolving family dynamics, the annexe ensures unhindered access throughout the property, meticulously tailored to address the distinctive health requirements of its inhabitants. Overcoming the challenges posed by the old house's diverse levels and narrow corridors, the new annexe allows for level access to all facilities. It unveils picturesque garden views by design of strategically positioned windows at various levels and a shaded patio—a serene haven for relaxation. This metamorphosis comes to fruition through careful and detailed design considerations
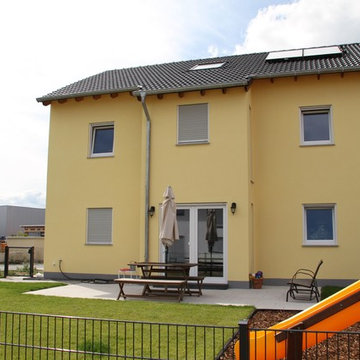
This is an example of a large and yellow classic render and side detached house in Frankfurt with three floors, a pitched roof, a tiled roof and a black roof.
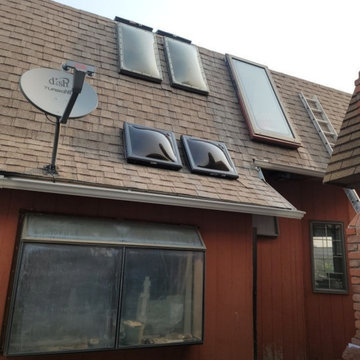
After
Inspiration for a large and brown traditional two floor side detached house in Other with wood cladding, a mansard roof, a shingle roof, a brown roof and board and batten cladding.
Inspiration for a large and brown traditional two floor side detached house in Other with wood cladding, a mansard roof, a shingle roof, a brown roof and board and batten cladding.
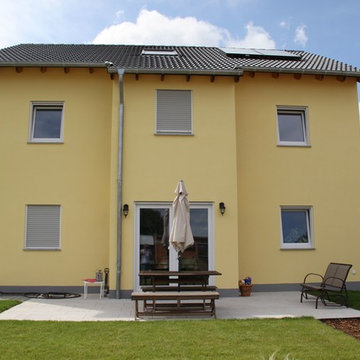
This is an example of a large and yellow traditional render and side detached house in Frankfurt with three floors, a pitched roof, a tiled roof and a black roof.
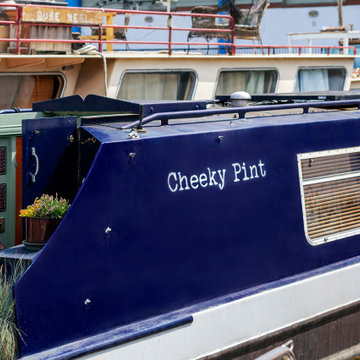
Image by:
Katherine Malonda
@malondaphotos
Design ideas for a small and blue eclectic bungalow side tiny house in Kent with a metal roof and a blue roof.
Design ideas for a small and blue eclectic bungalow side tiny house in Kent with a metal roof and a blue roof.
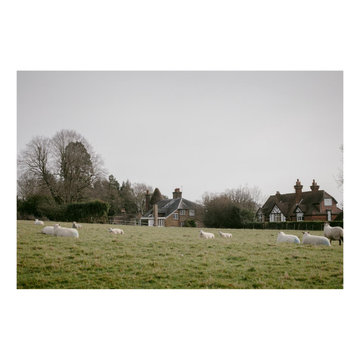
Construction view of the new extension from the landscape, showing our practices mentality towards making architecture that is fitting with its place and the already existing language of chimneys and windows and pitched roofs.
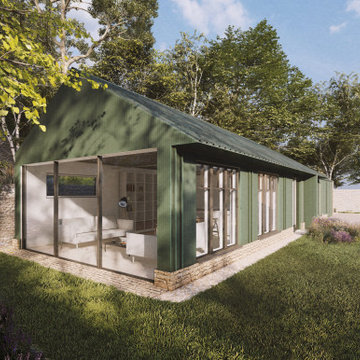
Medium sized and green industrial bungalow side detached house in Oxfordshire with wood cladding, a pitched roof, a metal roof and board and batten cladding.
Affordable Side House Exterior Ideas and Designs
1