Affordable Traditional Basement Ideas and Designs
Refine by:
Budget
Sort by:Popular Today
41 - 60 of 3,504 photos
Item 1 of 3
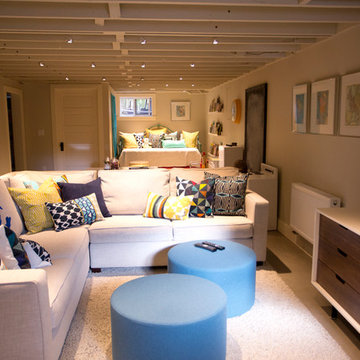
The word "basement" can conjur thoughts of dark, damp, unfriendly spaces. We were tasked with transforming one of those basements into a space kids couldn't wait to spend time. A trundle daybed anchors a cozy reading nook built for two, with enough bookshelves to keep any bookworm entertained. Dad's childhood kitchen invites culinary creativity, and a playful craft table does double duty as a snack station when friends come to play. The space caters to adults, as well, with a comfortable sectional to lounge on while the kids play, and plenty of storage in the "mud room" and wall of built-in cabinetry. Throw open the custom barn doors and the treadmill is perfectly positioned to catch your favorite show on the flat screen TV. It's a comfortable, casual family space where kids can be kids and the adults can play along.
Photography by Cody Wheeler
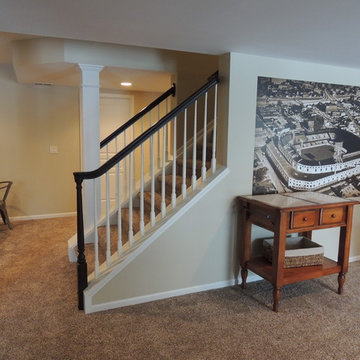
Inspiration for a medium sized traditional look-out basement in Detroit with beige walls, carpet and no fireplace.

Design ideas for a medium sized classic look-out basement in Denver with grey walls, carpet, no fireplace and beige floors.
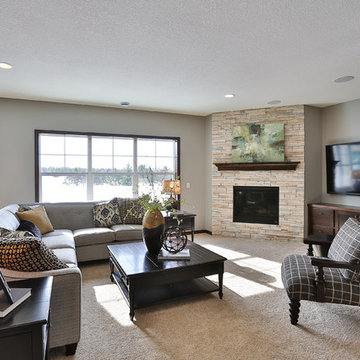
Photo of a medium sized traditional walk-out basement in Minneapolis with grey walls, carpet, a stone fireplace surround and a standard fireplace.
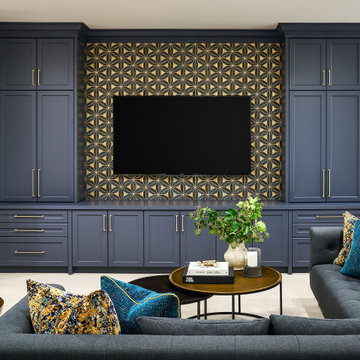
Introducing statement pieces such as this unique custom media unit creates a focal point that provides a sense of drama and sophistication.
This is an example of a medium sized traditional basement in Chicago with a game room and carpet.
This is an example of a medium sized traditional basement in Chicago with a game room and carpet.

Polished concrete basement floors with open, painted ceilings and ductwork. Built-in desk for office space. Design and construction by Meadowlark Design + Build in Ann Arbor, Michigan. Professional photography by Sean Carter.
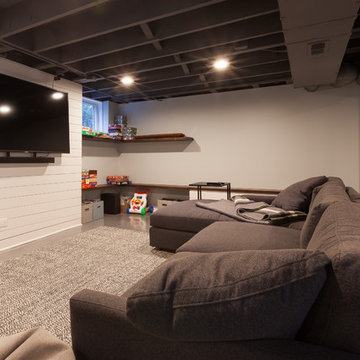
Elizabeth Steiner Photography
Inspiration for a large classic look-out basement in Chicago with blue walls, concrete flooring, no fireplace and blue floors.
Inspiration for a large classic look-out basement in Chicago with blue walls, concrete flooring, no fireplace and blue floors.
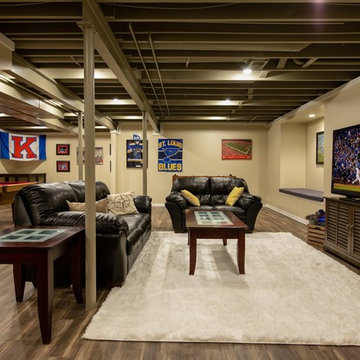
Basement living area and game room with exposed ceiling
Large traditional fully buried basement in Kansas City with beige walls, vinyl flooring and brown floors.
Large traditional fully buried basement in Kansas City with beige walls, vinyl flooring and brown floors.
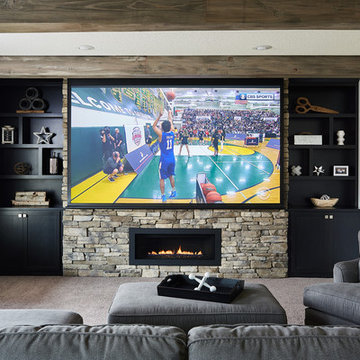
This cozy basement finish has a versatile TV fireplace wall. Watch the standard TV or bring down the projector screen for your favorite movie or sports event.
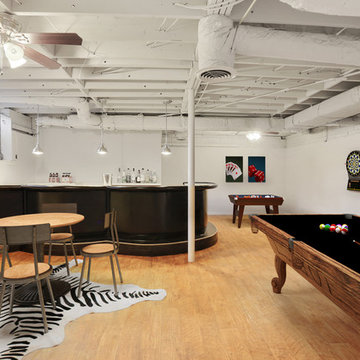
Kevin Polite, Solid Source Realty, Inc
This is an example of a large classic look-out basement in Atlanta with grey walls and vinyl flooring.
This is an example of a large classic look-out basement in Atlanta with grey walls and vinyl flooring.
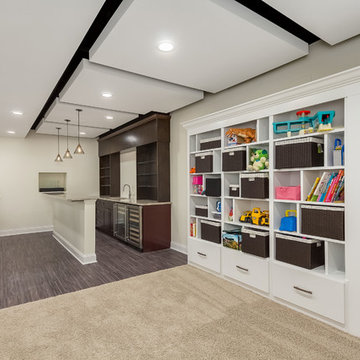
Wet bar area open to the kids play area. ©Finished Basement Company
This is an example of a medium sized classic look-out basement in Chicago with white walls, carpet, no fireplace and beige floors.
This is an example of a medium sized classic look-out basement in Chicago with white walls, carpet, no fireplace and beige floors.
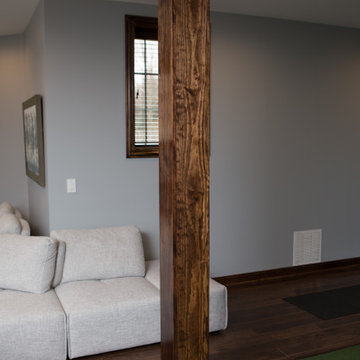
Wooden support column in Elgin basement renovation.
Inspiration for a large traditional look-out basement in Chicago with grey walls, laminate floors, no fireplace and brown floors.
Inspiration for a large traditional look-out basement in Chicago with grey walls, laminate floors, no fireplace and brown floors.
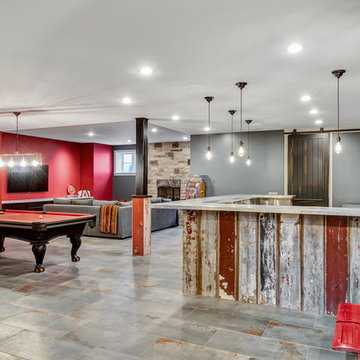
Rustic basement with red accent decor
Photo of a large classic look-out basement in Chicago with red walls, ceramic flooring, a standard fireplace, a stone fireplace surround and grey floors.
Photo of a large classic look-out basement in Chicago with red walls, ceramic flooring, a standard fireplace, a stone fireplace surround and grey floors.

This 5 bedroom, 4 bathroom spacious custom home features a spectacular dining room, open concept kitchen and great room, and expansive master suite. The homeowners put in a lot of personal touches and unique features such as a full pantry and servery, a large family room downstairs with a wet bar, and a large dressing room in the master suite. There is exceptional style throughout in the various finishes chosen, resulting in a truly unique custom home tailored to the owners.
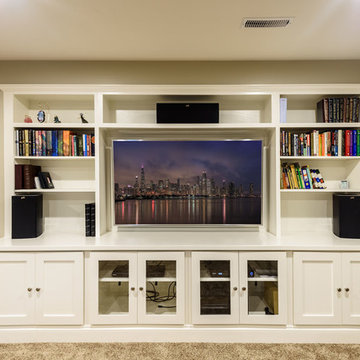
Dimiti Ganas
Inspiration for a medium sized classic fully buried basement in Philadelphia with grey walls, carpet and no fireplace.
Inspiration for a medium sized classic fully buried basement in Philadelphia with grey walls, carpet and no fireplace.

What started as a crawl space grew into an incredible living space! As a professional home organizer the homeowner, Justine Woodworth, is accustomed to looking through the chaos and seeing something amazing. Fortunately she was able to team up with a builder that could see it too. What was created is a space that feels like it was always part of the house.
The new wet bar is equipped with a beverage fridge, ice maker, and locked liquor storage. The full bath offers a place to shower off when coming in from the pool and we installed a matching hutch in the rec room to house games and sound equipment.
Photography by Tad Davis Photography
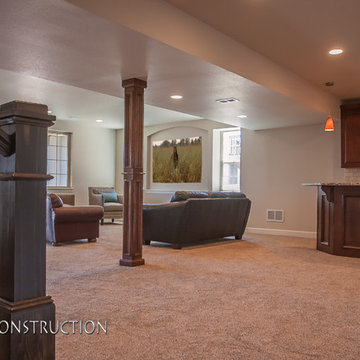
Design ideas for a medium sized traditional walk-out basement in Denver with beige walls, carpet and no fireplace.
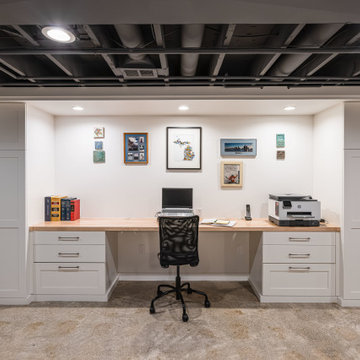
Polished concrete basement floors with open, painted ceilings and ductwork. Built-in desk and cabinetry for office space. Design and construction by Meadowlark Design + Build in Ann Arbor, Michigan. Professional photography by Sean Carter.
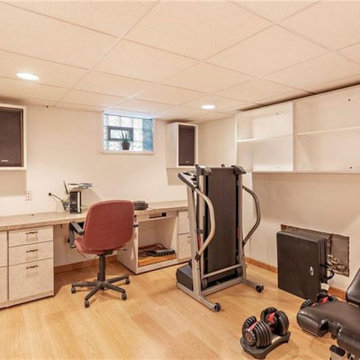
Basement remodel with drop ceiling and luxury vinyl flooring
Inspiration for a small traditional look-out basement in Other with beige walls, vinyl flooring, no fireplace and brown floors.
Inspiration for a small traditional look-out basement in Other with beige walls, vinyl flooring, no fireplace and brown floors.
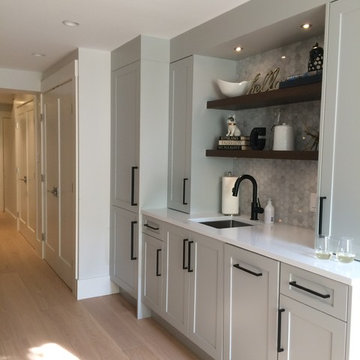
small kitchenette with hidden fridge, dishwasher and enclosed Laundry room sings with tidiness!
Design ideas for a small traditional walk-out basement in Vancouver with grey walls and medium hardwood flooring.
Design ideas for a small traditional walk-out basement in Vancouver with grey walls and medium hardwood flooring.
Affordable Traditional Basement Ideas and Designs
3