Affordable Traditional Basement Ideas and Designs
Refine by:
Budget
Sort by:Popular Today
121 - 140 of 3,502 photos
Item 1 of 3
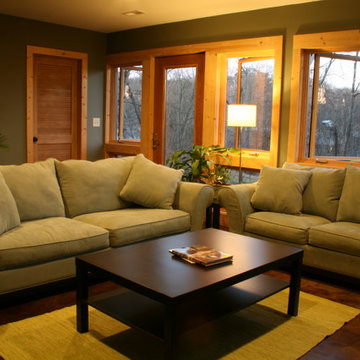
A walkout basement can feel like a normal, above grade room with proper window placement. Louvered door helps with ventilation to the closet. Stained concrete floors for cost-effective thermal mass.
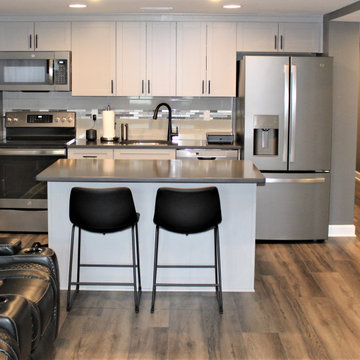
Functional design build basement remodel in Keedysville Maryland with a full bathroom that features a lighted vanity mirror and a kitchenette with a small island for a perfect use of living space in the basement
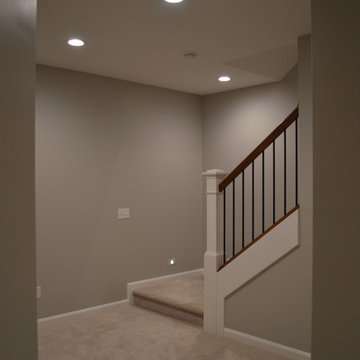
This is an example of a large traditional look-out basement in Other with grey walls, carpet and beige floors.
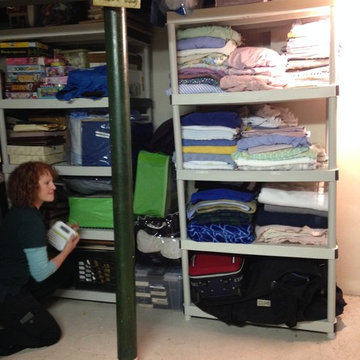
Gayle M. Gruenberg, CPO-CD
Design ideas for a medium sized classic basement in New York.
Design ideas for a medium sized classic basement in New York.
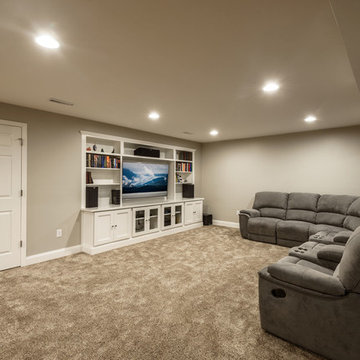
Dimiti Ganas
This is an example of a large traditional fully buried basement in Other with grey walls, carpet and no fireplace.
This is an example of a large traditional fully buried basement in Other with grey walls, carpet and no fireplace.
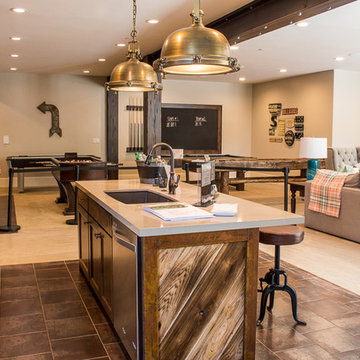
Large classic look-out basement in Salt Lake City with beige walls, carpet and no fireplace.

This basement remodel held special significance for an expectant young couple eager to adapt their home for a growing family. Facing the challenge of an open layout that lacked functionality, our team delivered a complete transformation.
The project's scope involved reframing the layout of the entire basement, installing plumbing for a new bathroom, modifying the stairs for code compliance, and adding an egress window to create a livable bedroom. The redesigned space now features a guest bedroom, a fully finished bathroom, a cozy living room, a practical laundry area, and private, separate office spaces. The primary objective was to create a harmonious, open flow while ensuring privacy—a vital aspect for the couple. The final result respects the original character of the house, while enhancing functionality for the evolving needs of the homeowners expanding family.
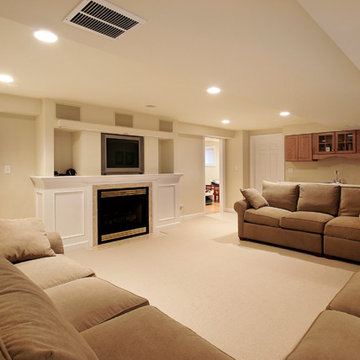
Photo of a medium sized traditional fully buried basement in Philadelphia with yellow walls, carpet, a standard fireplace, a plastered fireplace surround and beige floors.
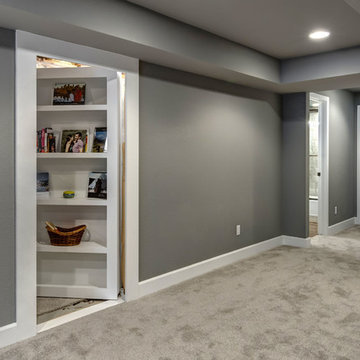
©Finished Basement Company
Inspiration for a medium sized classic look-out basement in Denver with grey walls, carpet, a standard fireplace, a stone fireplace surround and grey floors.
Inspiration for a medium sized classic look-out basement in Denver with grey walls, carpet, a standard fireplace, a stone fireplace surround and grey floors.

Photo of a small traditional basement in Vancouver with a home bar, white walls, vinyl flooring, no fireplace, grey floors and panelled walls.
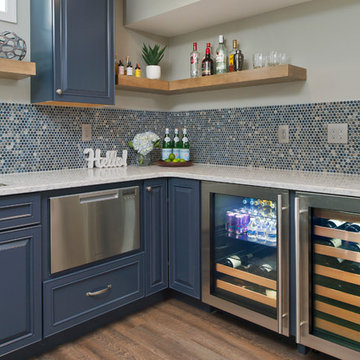
Navy blue cabinets, open shelving and quartz countertop offer storage and display space for bar items, appliances and accessories. Under cabinet dishwasher drawer and dual refrigerators for wine and beverages make for easy entertaining.
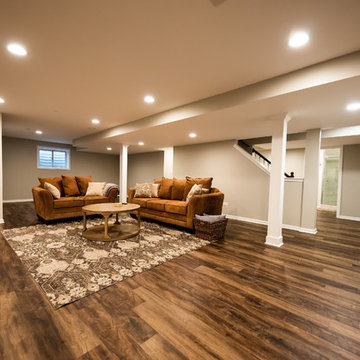
Inspiration for an expansive traditional look-out basement in Chicago with beige walls, dark hardwood flooring, no fireplace and beige floors.
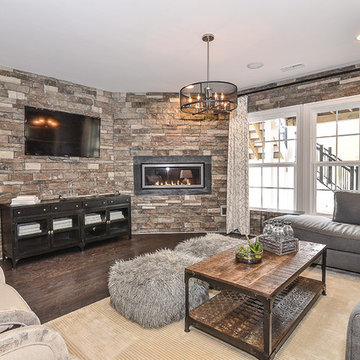
Photo of a medium sized traditional walk-out basement in DC Metro with grey walls, dark hardwood flooring, a ribbon fireplace and a stone fireplace surround.
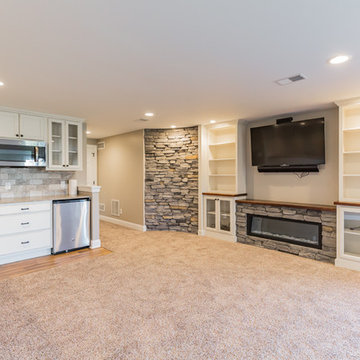
Design ideas for a large classic walk-out basement in Philadelphia with beige walls, carpet, a ribbon fireplace, a stone fireplace surround and beige floors.
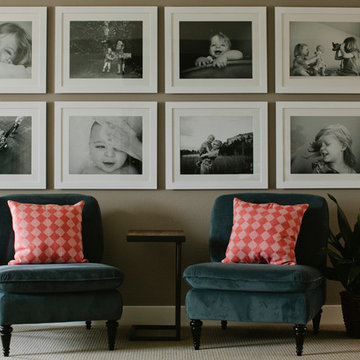
Photo of a medium sized traditional look-out basement in Denver with grey walls, carpet and no fireplace.
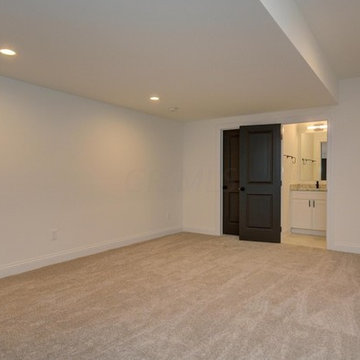
Inspiration for a medium sized traditional basement in Columbus with white walls, ceramic flooring and beige floors.
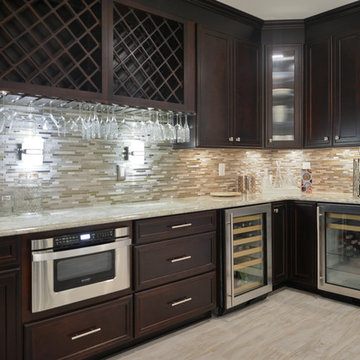
Magnificent Basement Remodel in Chantilly VA that includes a movie theater, wine cellar, full bar, exercise room, full bedroom and bath, a powder room, and a big gaming and entertainment space.
Now family has a big bar space with mahogany cabinetry, large-scale porcelain tile with a ledgestone wrapping , lots of space for bar seating, lots of glass cabinets for liquor and china display and magnificent lighting.
The Guest bedroom suite with a bathroom has linear tiles and vertical glass tile accents that spruced up this bathroom.
Gaming and conversation area with built-ins and wainscoting, give an upscale look to this magnificent basement. Also built just outside of exercise room, is a new powder room area.
We used new custom beveled glass doors and interior doors.
A 6’x8’ wine cellar was built with a custom glass door just few steps away from this stunning bar space.
Behind the staircase we have implement a full equipped movie theater room furnished with state of art AV system, surround sound, big screen and a lot more.
Our biggest goal for this space was to carefully ( yet softly) coordinate all color schemes to achieve a very airy, open and welcoming entertainment space. By creating two tray ceilings and recess lighting we have uplifted the unused corner of this basement.
This has become the jewel of the neighborhood”, she said.
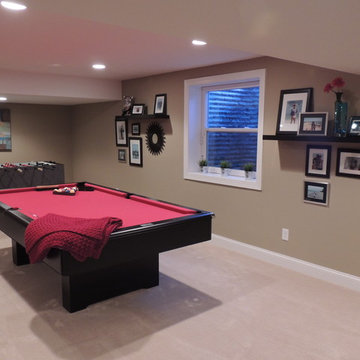
Design ideas for a medium sized classic look-out basement in Detroit with beige walls, carpet and no fireplace.
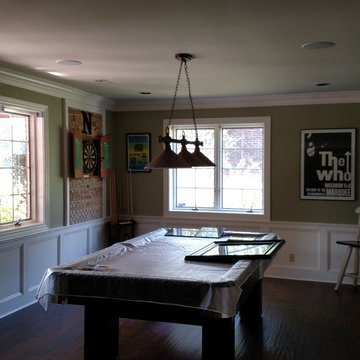
this project is a basement renovation that included removal of existing walls to create one large room with see through fireplace, new kitchen cabinets, new ceramic tile flooring, granite counter tops, creek stone work, wainscoting, new painting
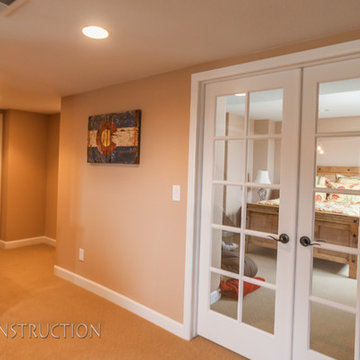
Great room with coffered ceiling with crown molding and rope lighting, entertainment area with arched, recessed , TV space, pool table area, walk behind wet bar with corner L-shaped back bar and coffered ceiling detail; exercise room/bedroom; 9’ desk/study center with Aristokraft base cabinetry only and ‘Formica’ brand (www.formica.com) laminate countertop installed adjacent to stairway, closet and double glass door entry; dual access ¾ bathroom, unfinished mechanical room and unfinished storage room; Note: (2) coffered ceilings with crown molding and rope lighting and (1) coffered ceiling detail outlining walk behind wet bar included in project; Photo: Andrew J Hathaway, Brothers Construction
Affordable Traditional Basement Ideas and Designs
7