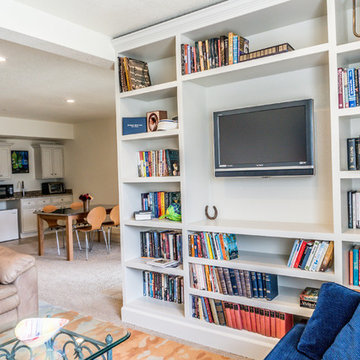Affordable Traditional Basement Ideas and Designs
Refine by:
Budget
Sort by:Popular Today
61 - 80 of 3,502 photos
Item 1 of 3

Larosa Built Homes
This is an example of a small traditional look-out basement in New York with grey walls, porcelain flooring and beige floors.
This is an example of a small traditional look-out basement in New York with grey walls, porcelain flooring and beige floors.
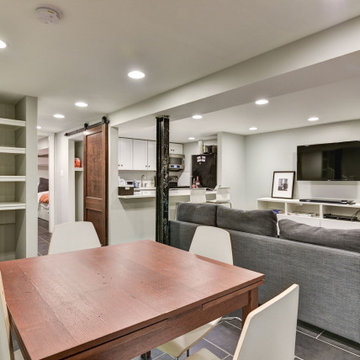
Basement income property
Design ideas for a small traditional walk-out basement with grey walls, porcelain flooring and black floors.
Design ideas for a small traditional walk-out basement with grey walls, porcelain flooring and black floors.
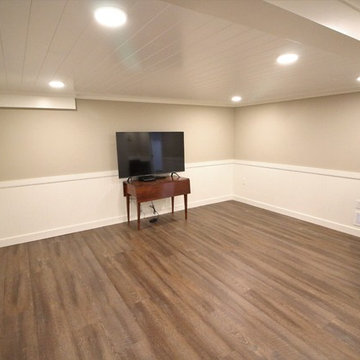
Small traditional fully buried basement in Other with beige walls, cork flooring, no fireplace and brown floors.
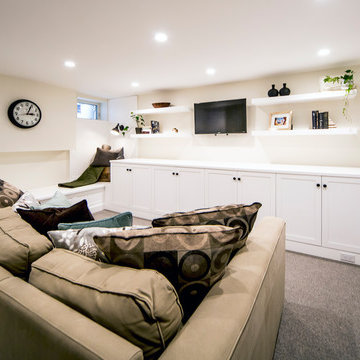
This bathroom was a must for the homeowners of this 100 year old home. Having only 1 bathroom in the entire home and a growing family, things were getting a little tight.
This bathroom was part of a basement renovation which ended up giving the homeowners 14” worth of extra headroom. The concrete slab is sitting on 2” of XPS. This keeps the heat from the heated floor in the bathroom instead of heating the ground and it’s covered with hand painted cement tiles. Sleek wall tiles keep everything clean looking and the niche gives you the storage you need in the shower.
Custom cabinetry was fabricated and the cabinet in the wall beside the tub has a removal back in order to access the sewage pump under the stairs if ever needed. The main trunk for the high efficiency furnace also had to run over the bathtub which lead to more creative thinking. A custom box was created inside the duct work in order to allow room for an LED potlight.
The seat to the toilet has a built in child seat for all the little ones who use this bathroom, the baseboard is a custom 3 piece baseboard to match the existing and the door knob was sourced to keep the classic transitional look as well. Needless to say, creativity and finesse was a must to bring this bathroom to reality.
Although this bathroom did not come easy, it was worth every minute and a complete success in the eyes of our team and the homeowners. An outstanding team effort.
Leon T. Switzer/Front Page Media Group
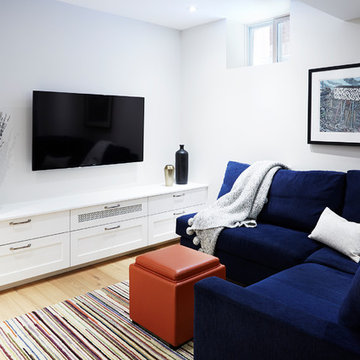
Naomi Finlay
Design ideas for a small traditional look-out basement in Toronto with white walls and light hardwood flooring.
Design ideas for a small traditional look-out basement in Toronto with white walls and light hardwood flooring.
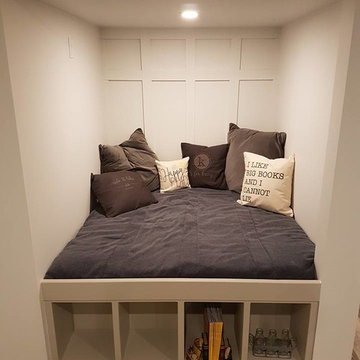
Inspiration for a medium sized traditional basement in Calgary with white walls and medium hardwood flooring.
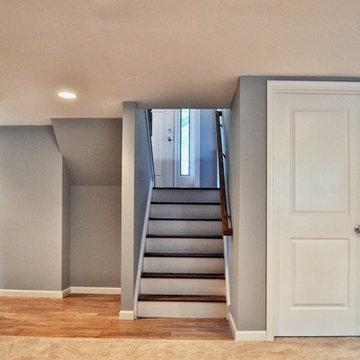
Design ideas for a large classic look-out basement in Philadelphia with grey walls, carpet and no fireplace.
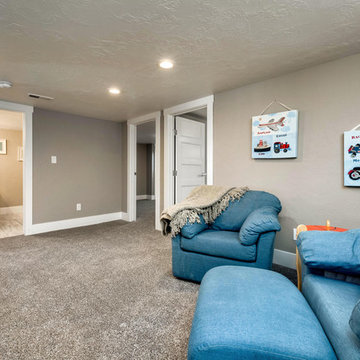
Design ideas for a small traditional fully buried basement in Boise with grey walls, carpet and no fireplace.
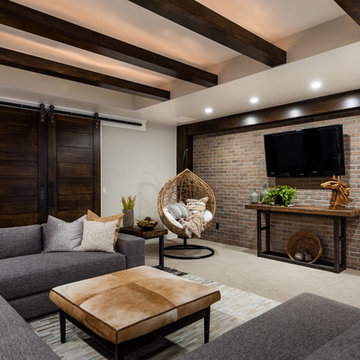
This is an example of a medium sized classic walk-out basement in Salt Lake City with grey walls, carpet and no fireplace.
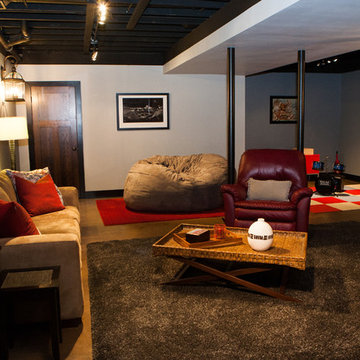
www.316photos.com
Design ideas for a medium sized traditional fully buried basement in Chicago with grey walls and brown floors.
Design ideas for a medium sized traditional fully buried basement in Chicago with grey walls and brown floors.
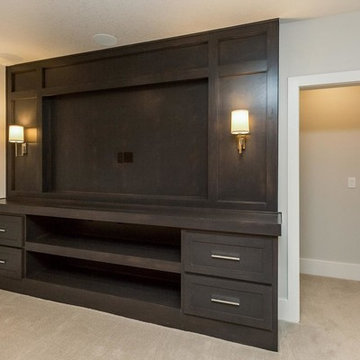
Photo of a medium sized classic look-out basement in Other with grey walls, carpet and no fireplace.
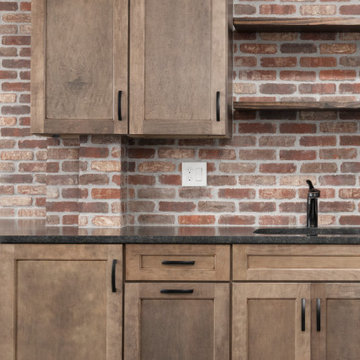
Medium sized classic walk-out basement in Atlanta with grey walls, dark hardwood flooring, no fireplace and brown floors.

The goal of the finished outcome for this basement space was to create several functional areas and keep the lux factor high. The large media room includes a games table in one corner, large Bernhardt sectional sofa, built-in custom shelves with House of Hackney wallpaper, a jib (hidden) door that includes an electric remote controlled fireplace, the original stamped brick wall that was plastered and painted to appear vintage, and plenty of wall moulding.
Down the hall you will find a cozy mod-traditional bedroom for guests with its own full bath. The large egress window allows ample light to shine through. Be sure to notice the custom drop ceiling - a highlight of the space.
The finished basement also includes a large studio space as well as a workshop.
There is approximately 1000sf of functioning space which includes 3 walk-in storage areas and mechanicals room.
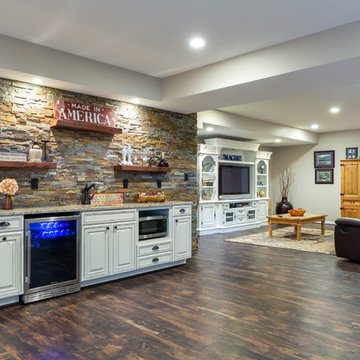
Renee Alexander
This is an example of a large classic fully buried basement in DC Metro with beige walls, vinyl flooring, no fireplace and brown floors.
This is an example of a large classic fully buried basement in DC Metro with beige walls, vinyl flooring, no fireplace and brown floors.
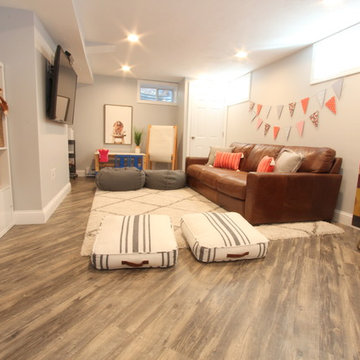
Bright & cheery playroom creates a wonderful playplace for the kiddos! You'd never know this is in the basement! Pennant banner was hung to create a focal point on the odd space between the windows. The arts & crafts area in the back provides a nice little nook for coloring and drawing. Tons of toy storage from the Wayfair cabinet & IKEA Expedit bookcase. The floor was laid on a diagonal to create a feeling of even more space and to add visual interest.
Photo by: Woodland Road Design, LLC
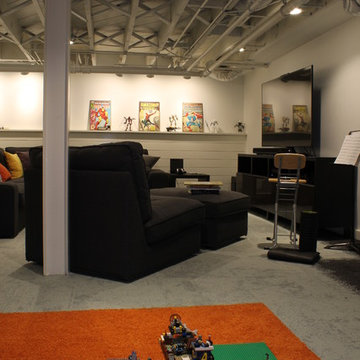
QPhoto
Inspiration for a medium sized traditional fully buried basement in Richmond with white walls, carpet, no fireplace and grey floors.
Inspiration for a medium sized traditional fully buried basement in Richmond with white walls, carpet, no fireplace and grey floors.

Inspiration for a large traditional walk-out basement in Grand Rapids with blue walls, laminate floors and beige floors.
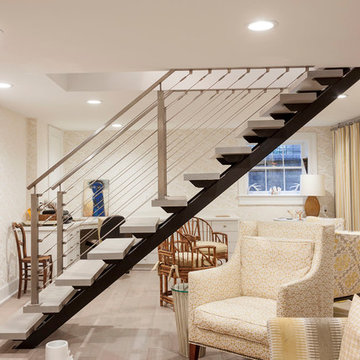
Photo: Berkay Demirkan
Inspiration for a medium sized traditional look-out basement in DC Metro with beige walls, porcelain flooring and no fireplace.
Inspiration for a medium sized traditional look-out basement in DC Metro with beige walls, porcelain flooring and no fireplace.
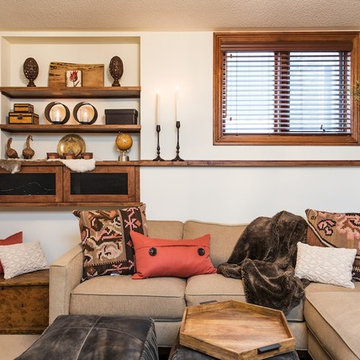
Clay Dolan
Medium sized classic look-out basement in Toronto with beige walls, carpet and a standard fireplace.
Medium sized classic look-out basement in Toronto with beige walls, carpet and a standard fireplace.
Affordable Traditional Basement Ideas and Designs
4
