Affordable Traditional Entrance Ideas and Designs
Refine by:
Budget
Sort by:Popular Today
201 - 220 of 9,132 photos
Item 1 of 3
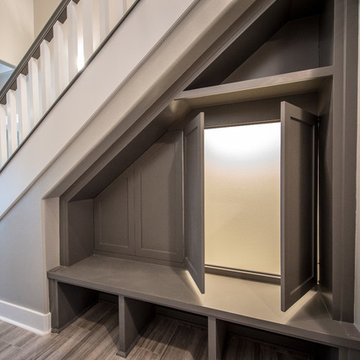
Photo of a medium sized traditional boot room in Little Rock with grey walls, medium hardwood flooring and a single front door.
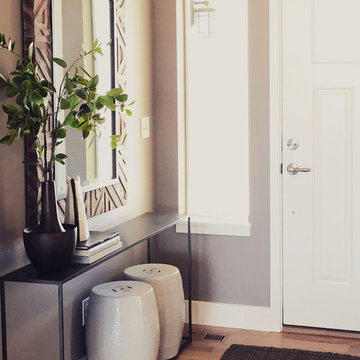
Photo of a medium sized traditional foyer in Denver with grey walls, light hardwood flooring, a single front door and a white front door.
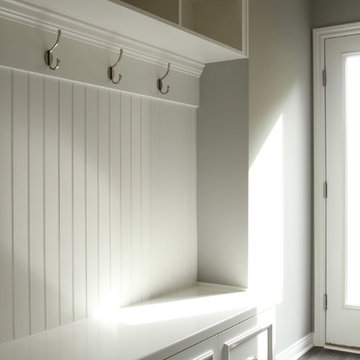
Back entry mudroom with built-in lockers
Inspiration for a medium sized classic boot room in Cedar Rapids with grey walls, dark hardwood flooring, a single front door and a white front door.
Inspiration for a medium sized classic boot room in Cedar Rapids with grey walls, dark hardwood flooring, a single front door and a white front door.
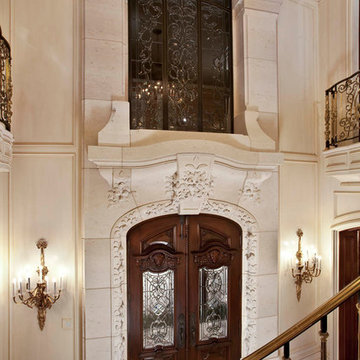
Interior view of massive door entry surround in French limestone; Lanvignes. Hand carved roses in French limestone.
Photo of a medium sized traditional foyer in Orange County with beige walls, a double front door, limestone flooring and a brown front door.
Photo of a medium sized traditional foyer in Orange County with beige walls, a double front door, limestone flooring and a brown front door.

Christopher Davison, AIA
Photo of a medium sized classic boot room in Austin with grey walls, porcelain flooring, a single front door and a white front door.
Photo of a medium sized classic boot room in Austin with grey walls, porcelain flooring, a single front door and a white front door.
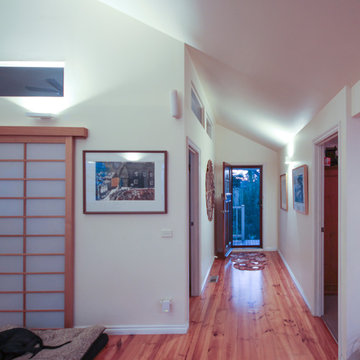
We used a single bi-directional high quality LED wall light to create a gently lit entrance to the home. A single, well placed light transformed a once dreary entrance to this bold home. The whole room feels bigger, brighter and more welcoming.
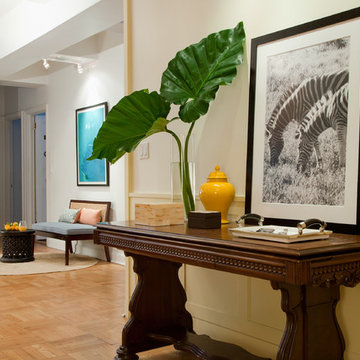
Juxtaposing the rustic beauty of an African safari with the electric pop of neon colors pulled this home together with amazing playfulness and free spiritedness.
We took a modern interpretation of tribal patterns in the textiles and cultural, hand-crafted accessories, then added the client’s favorite colors, turquoise and lime, to lend a relaxed vibe throughout, perfect for their teenage children to feel right at home.
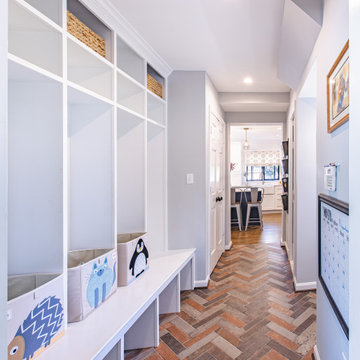
FineCraft Contractors, Inc.
AHF Designs
William L. Feeney Architect
Inspiration for a medium sized traditional boot room in DC Metro with grey walls, slate flooring and multi-coloured floors.
Inspiration for a medium sized traditional boot room in DC Metro with grey walls, slate flooring and multi-coloured floors.
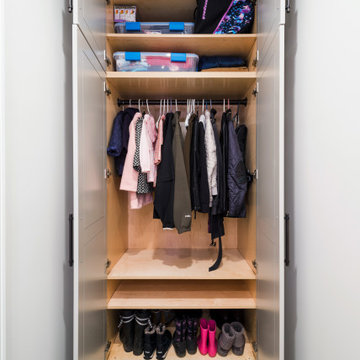
We expanded the mudroom 8' into the garage to reduce how crowded the space is when the whole family arrives home at once. 4 closed off locker spaces keep this room looking clean and organized. This room also functions as the laundry room with stacked washer and dryer to save space next to the white farmhouse apron sink with aberesque tile backsplash. At the end of the room we added a full height closet style cabinet for additional coats, boots and shoes. A light grey herringbone tile on the floor helps the whole room flow together. Walnut bench and accent shelf provide striking pops of bold color to the room.

Design ideas for a medium sized classic front door in Moscow with porcelain flooring, beige floors, pink walls, a single front door, a white front door and a drop ceiling.
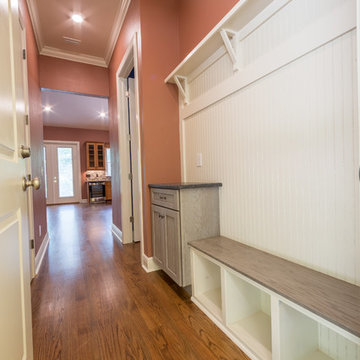
Custom mudroom with built in storage.
Medium sized classic boot room in Jacksonville with beige walls, light hardwood flooring and brown floors.
Medium sized classic boot room in Jacksonville with beige walls, light hardwood flooring and brown floors.

When the family comes in from the garage they enter into this great entry space. This space has it all! Equipped with storage for coats, hats, bags, shoes, etc. as well as a desk for family bills and drop-zone, and access directly to the laundry room and the kitchen, this space is really a main hub when entering the home. Double barn doors hide the laundry room from view while still allowing for complete access. The dark hooks on the mud-bench play off the dark barn door hardware and provide a beautiful contrast against the blue painted bench and breadboard backing. A dark stained desk, which coordinates beautifully with the barn doors, helps complete the space.

This is an example of a small classic foyer in Toronto with grey walls, marble flooring, a single front door, a grey front door and white floors.
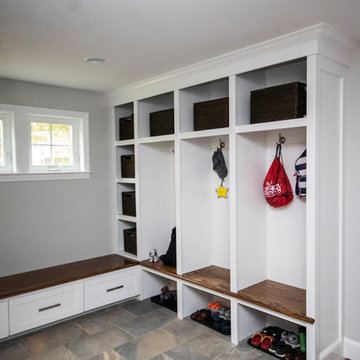
Large classic boot room in Providence with grey walls, porcelain flooring and grey floors.
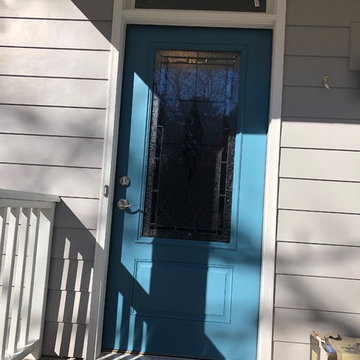
Inspiration for a medium sized classic front door in Atlanta with grey walls, a single front door and a blue front door.

Grand Entrance Hall.
Column
Parquet Floor
Feature mirror
Pendant light
Panelling
dado rail
Victorian tile
Entrance porch
Front door
Original feature

Photo of a large traditional foyer in Boise with yellow walls, medium hardwood flooring, a single front door and a medium wood front door.
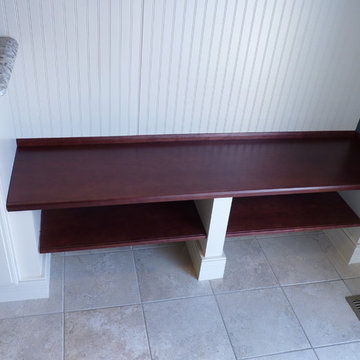
The bench seat material is Cherry wood with an Autumn Spice stain for a nice contrast to the Sandstone paint. Extra shelving below the bench adds more storage for footware or book bags. Edge molding finishes the fronts of the bench and shelf and gives them more depth. Note the baseboard molding around the base cabinet and the bench supports for a nicer finishing touch.
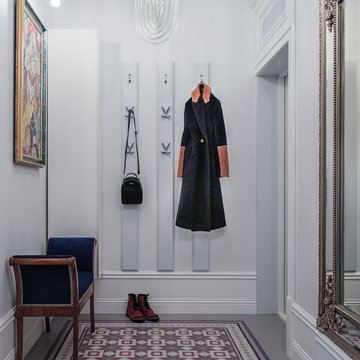
Дизайнеры: Ольга Кондратова, Мария Петрова
Фотограф: Дина Александрова
Inspiration for a small traditional front door in Moscow with white walls, porcelain flooring, a single front door, a white front door and multi-coloured floors.
Inspiration for a small traditional front door in Moscow with white walls, porcelain flooring, a single front door, a white front door and multi-coloured floors.
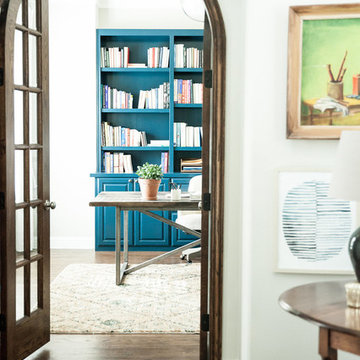
Photography: Jen Burner
This is an example of a medium sized traditional foyer in Dallas with grey walls, medium hardwood flooring, a single front door, a medium wood front door and brown floors.
This is an example of a medium sized traditional foyer in Dallas with grey walls, medium hardwood flooring, a single front door, a medium wood front door and brown floors.
Affordable Traditional Entrance Ideas and Designs
11