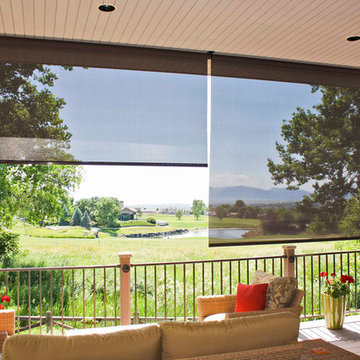Affordable Traditional Veranda Ideas and Designs
Refine by:
Budget
Sort by:Popular Today
61 - 80 of 3,404 photos
Item 1 of 3
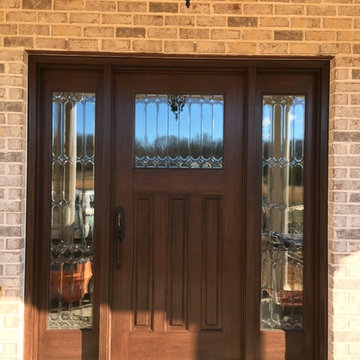
Inspiration for a medium sized classic front veranda in Raleigh with brick paving and a roof extension.
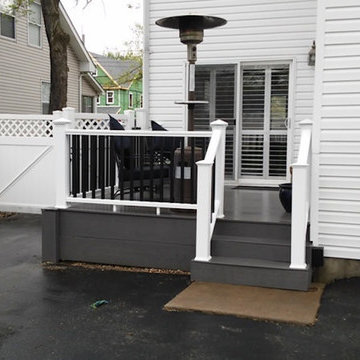
Inspiration for a small classic front veranda in St Louis with a fire feature and decking.
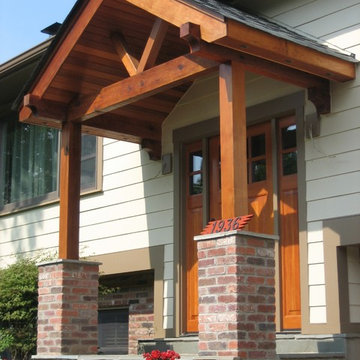
Photo of a medium sized classic front veranda in DC Metro with tiled flooring and a pergola.
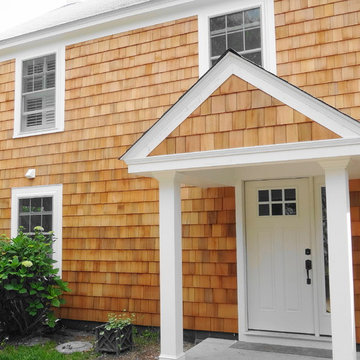
As part of a larger project, Boardwalk Builders’ exterior facelift created a first floor entry and guest bedroom from what had been a partially-enclosed garage. New windows, western red cedar shingle siding, a re-centered entry door and added entry porch all served to transform a summer house to a year-round home.
Boardwalk Builders, Rehoboth Beach, DE
www.boardwalkbuilders.com
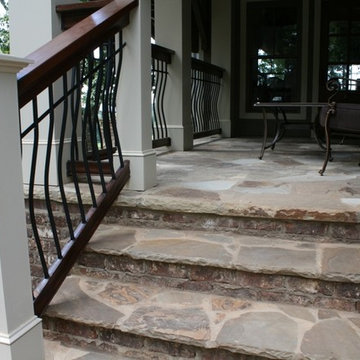
Daco Natural stone paver patio and stairway
Photo of a medium sized classic side screened veranda in Atlanta with natural stone paving and a roof extension.
Photo of a medium sized classic side screened veranda in Atlanta with natural stone paving and a roof extension.

This beautiful new construction craftsman-style home had the typical builder's grade front porch with wood deck board flooring and painted wood steps. Also, there was a large unpainted wood board across the bottom front, and an opening remained that was large enough to be used as a crawl space underneath the porch which quickly became home to unwanted critters.
In order to beautify this space, we removed the wood deck boards and installed the proper floor joists. Atop the joists, we also added a permeable paver system. This is very important as this system not only serves as necessary support for the natural stone pavers but would also firmly hold the sand being used as grout between the pavers.
In addition, we installed matching brick across the bottom front of the porch to fill in the crawl space and painted the wood board to match hand rails and columns.
Next, we replaced the original wood steps by building new concrete steps faced with matching brick and topped with natural stone pavers.
Finally, we added new hand rails and cemented the posts on top of the steps for added stability.
WOW...not only was the outcome a gorgeous transformation but the front porch overall is now much more sturdy and safe!
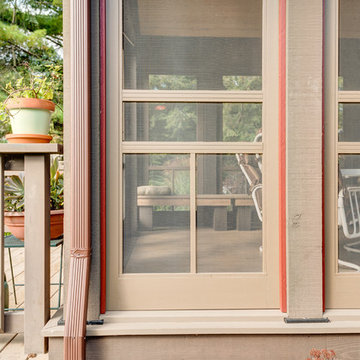
French doors open to cedar bead board ceilings that line a enclosed screened porch area. All natural materials, colors and textures are used to infuse nature and indoor living into one.
Buras Photography

The homeowners needed to repair and replace their old porch, which they loved and used all the time. The best solution was to replace the screened porch entirely, and include a wrap-around open air front porch to increase curb appeal while and adding outdoor seating opportunities at the front of the house. The tongue and groove wood ceiling and exposed wood and brick add warmth and coziness for the owners while enjoying the bug-free view of their beautifully landscaped yard.
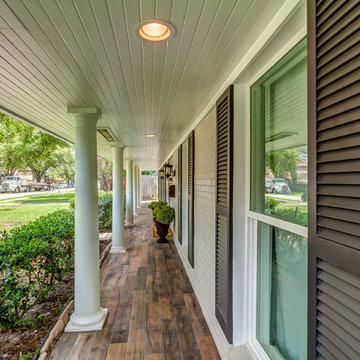
Traditional 2 Story Ranch Exterior, Benjamin Moore Revere Pewter Painted Brick, Benjamin Moore Iron Mountain Shutters and Door, Wood Look Tile Front Porch, Dormer Windows, Double Farmhouse Doors. Photo by Bayou City 360
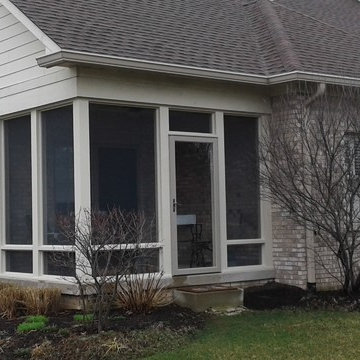
Conversion of a covered porch to a screened porch to keep the bugs out!
Photo of a small traditional back screened veranda in Indianapolis with concrete slabs and a roof extension.
Photo of a small traditional back screened veranda in Indianapolis with concrete slabs and a roof extension.
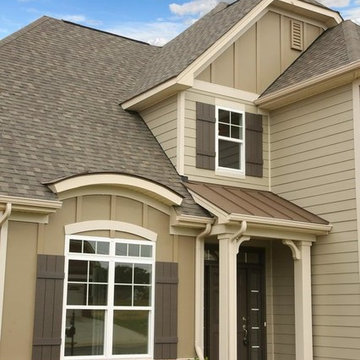
Photo of a small traditional front veranda in Denver with concrete slabs and a roof extension.
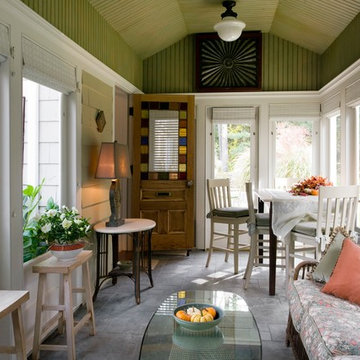
Eric Roth Photography
Design ideas for a large traditional back screened veranda in Boston with tiled flooring and a roof extension.
Design ideas for a large traditional back screened veranda in Boston with tiled flooring and a roof extension.
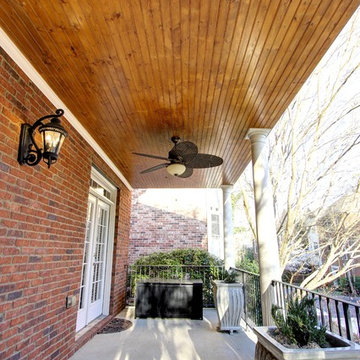
Rebuilt porch with tongue and groove ceiling and fan.
C. Augestad, Fox Photography, Marietta, GA
Photo of a small traditional front veranda in Atlanta with concrete slabs and a roof extension.
Photo of a small traditional front veranda in Atlanta with concrete slabs and a roof extension.
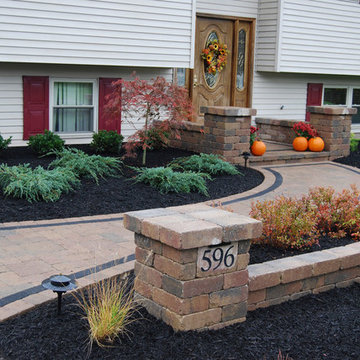
Inspiration for a medium sized traditional front veranda in Other with brick paving.
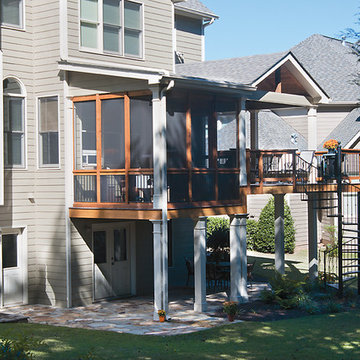
© 2014 Jan Stittleburg for Atlanta Decking.
Inspiration for a medium sized traditional back veranda in Atlanta with a roof extension.
Inspiration for a medium sized traditional back veranda in Atlanta with a roof extension.
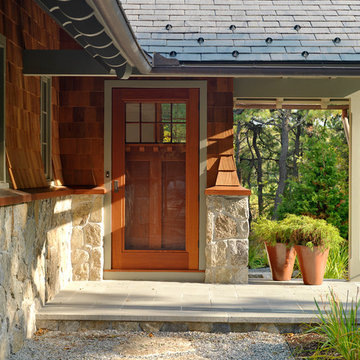
Richard Mandelkorn
Design ideas for a medium sized traditional front veranda in Boston with a potted garden, concrete paving and a roof extension.
Design ideas for a medium sized traditional front veranda in Boston with a potted garden, concrete paving and a roof extension.

This is an example of a large traditional back screened wood railing veranda in Boston with concrete slabs and a roof extension.
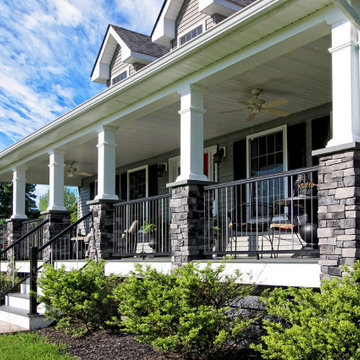
We don’t often do front porches but when we do they turn out like this! Spanning the face of the porch
adjacent to sections of Key-Link railing there are six strong stone columns that reach all the way to
ground to reinforce a sense of strength. On ether side of the steps is a sitting area affixed with a fan
overhead. This project is a wonderful way to start your day off; enjoying a cup of coffee and the morning
light.
Affordable Traditional Veranda Ideas and Designs
4
